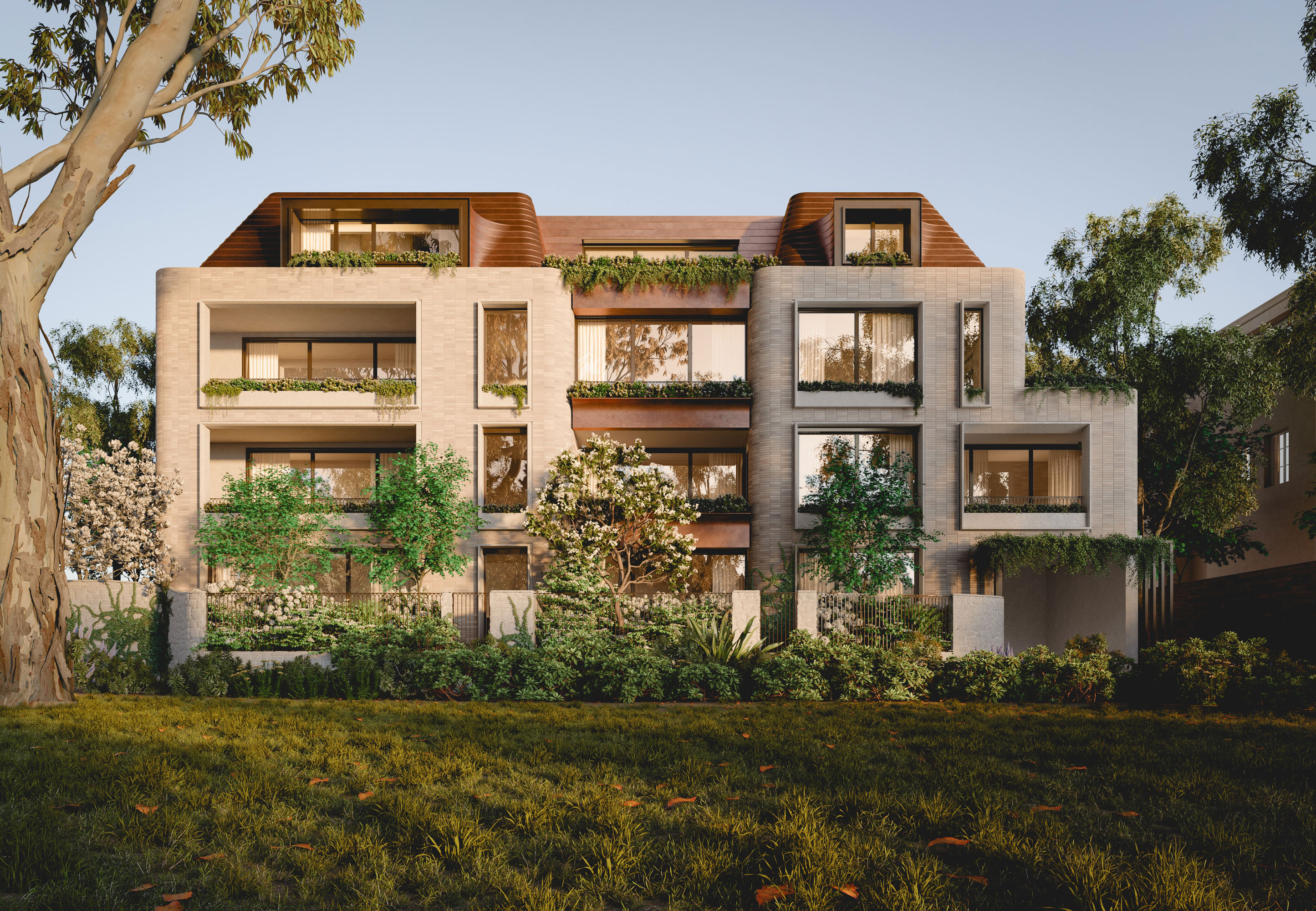Multi-Residential
2024

The design for 935-951 High Street is deeply rooted in understanding Armadale’s history, aiming to honour the cultural richness of this iconic Melbourne street. Rather than altering or demolishing the historic Edwardian facades, the architecture works with them, drawing inspiration from the area’s prominent architecture to create a design that fits seamlessly into its surroundings.
We’ve focused on preserving the heritage facades, with a ground floor approach that features a Porte Cochere entrance, activating the site’s vehicle entrance while maintaining the rhythm of High Street. This unique feature serves as both a practical entrance and a nod to the area’s history, ensuring that the fabric of the street remains intact.
Inspired by the adjacent Kings Arcade, which has been a focal point of the area since 1890, our design incorporates rich detailing and material contrasts. Large precast hood moulds break up the visual bulk of the building, while detailed cornices add horizontal expression to the facade. We’ve also paid attention to the tonal contrast of materials, using brick, concrete, and steel to create a layered effect that echoes the Edwardian era.
Above and beyond its aesthetic considerations, 935-951 High St prioritises sustainability. The development will be gas-free and will utilise solar energy production to offset its energy use. With its proximity to public transport, the building encourages occupants to consider alternative transportation methods, providing ample bike storage and rainwater harvesting systems to further reduce its environmental impact.