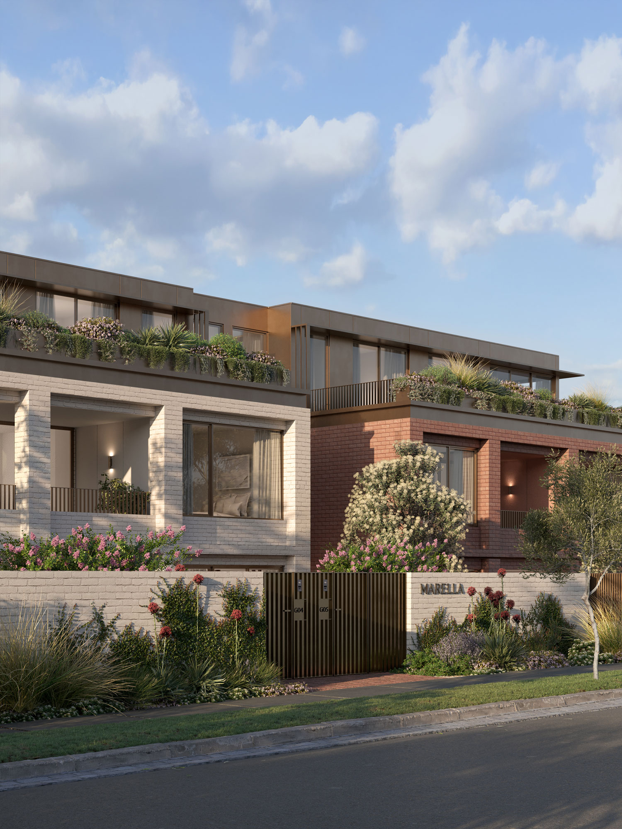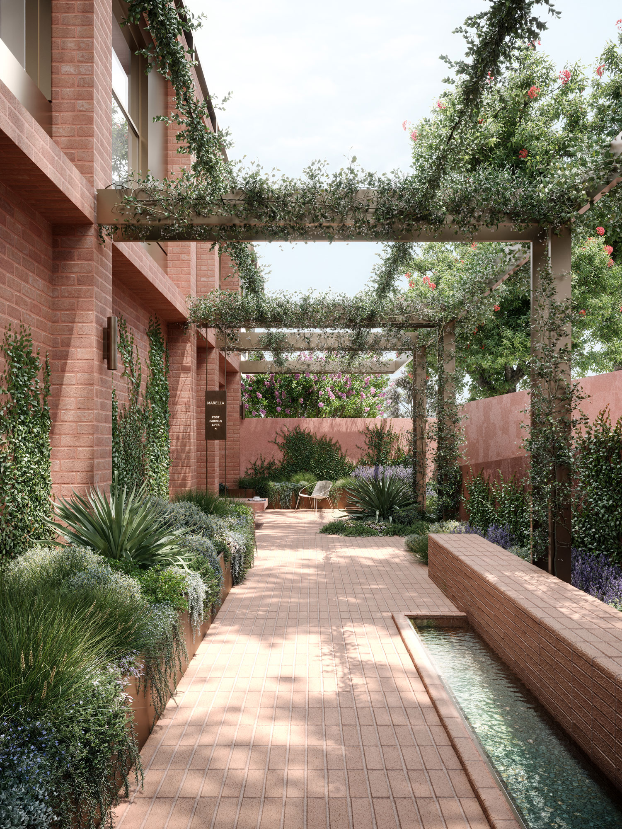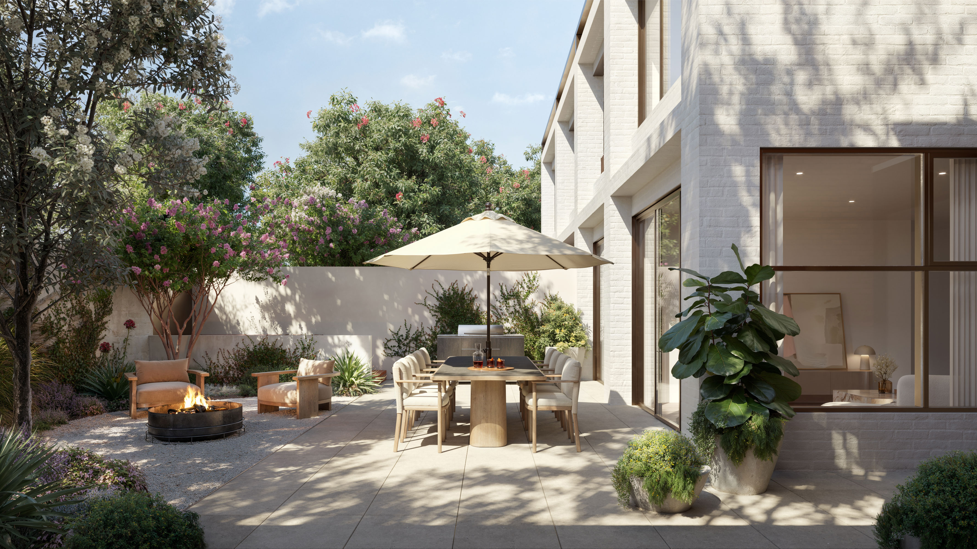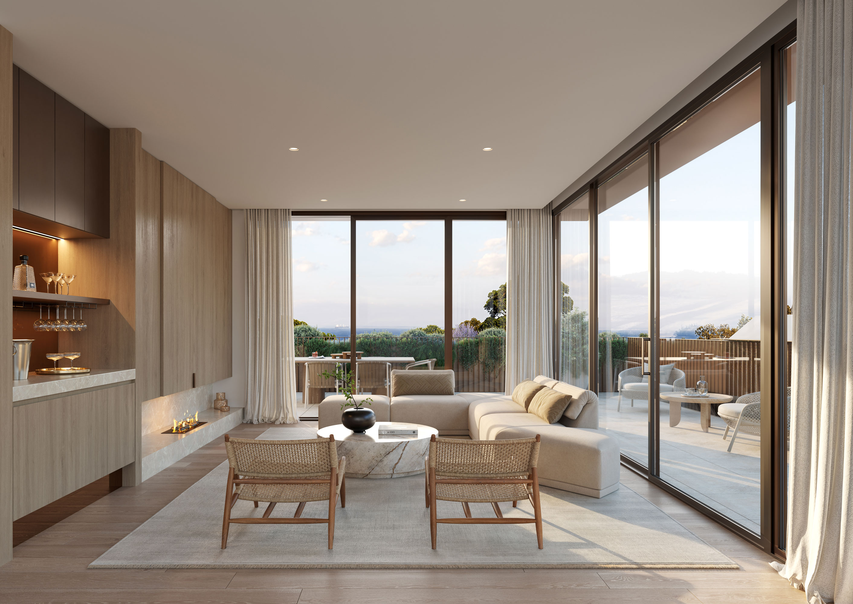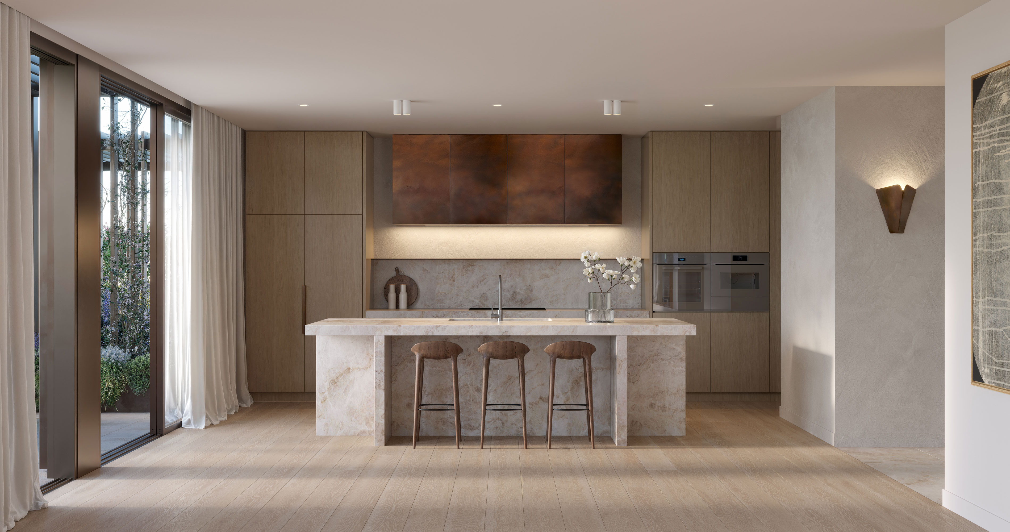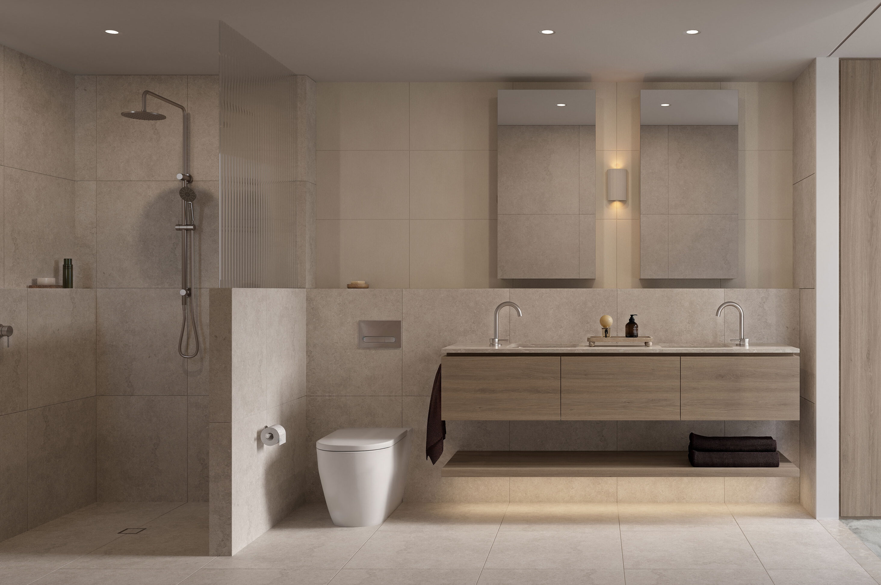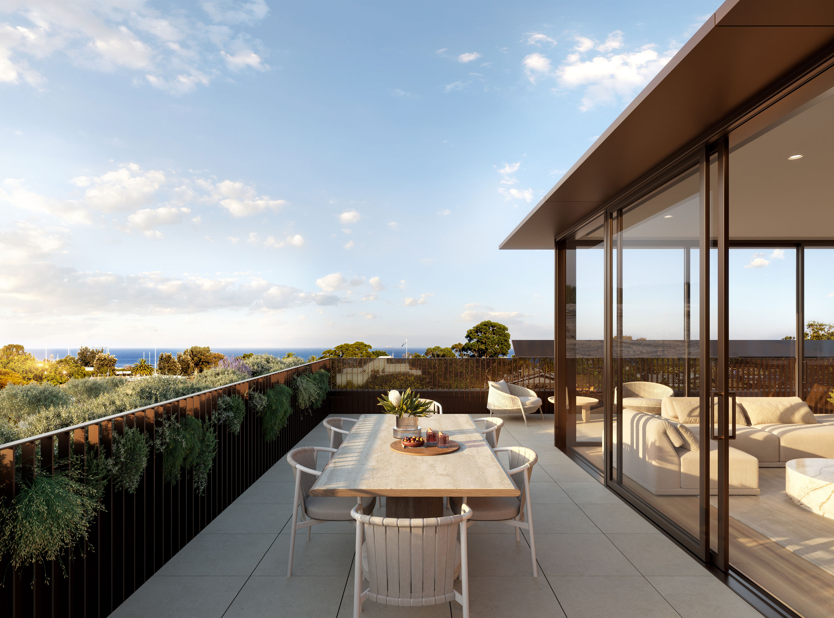Multi-Residential
2021
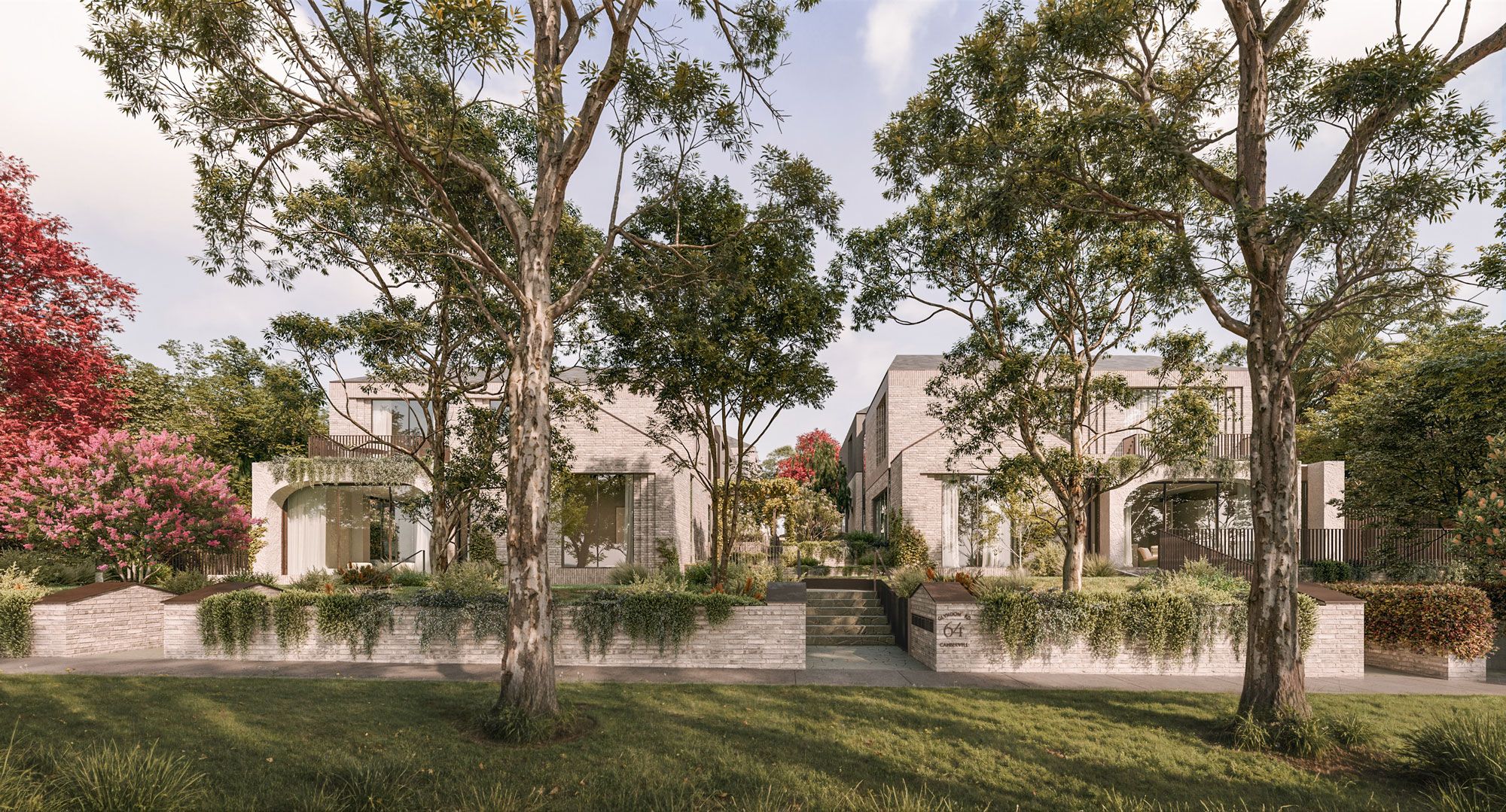
Replacing three single dwellings, the new three-storey development introduces 32 well-proportioned apartments that prioritise spatial quality, light, and connection to the streetscape. The site’s natural fall towards the north informed the building’s stepped massing—opening up the form to the sun and allowing each apartment to benefit from generous light and outlook.
At street level, the design works hard to soften the transition between public and private. Deep garden setbacks and layered planting along Alicia Street create a green threshold, while individual entries to ground-floor apartments give residents a sense of ownership and identity—more akin to townhouses than typical apartments.
Materiality was a key driver in anchoring the building in its context. Cream-toned render and terracotta brickwork echo the warmth and tactility of the Californian Bungalow, while slender metal details introduce a contemporary sharpness. These materials are not only robust and low-maintenance—they’re intended to weather in, not wear out, becoming part of the streetscape over time.
