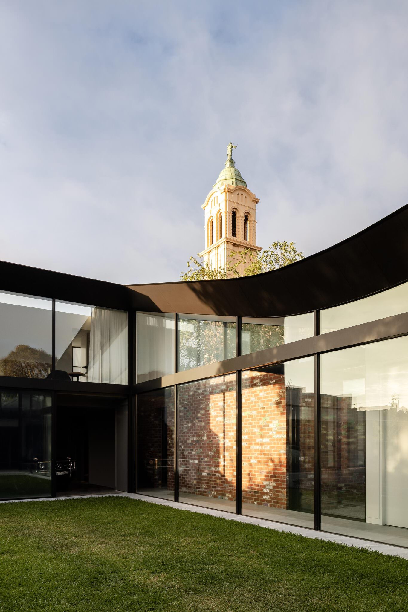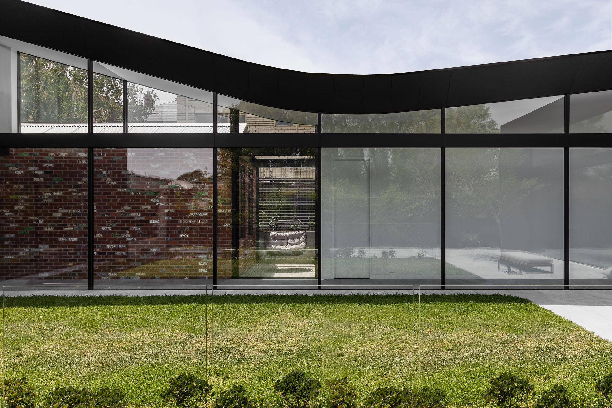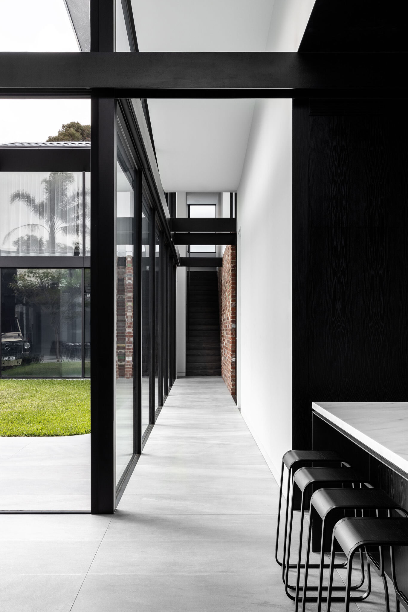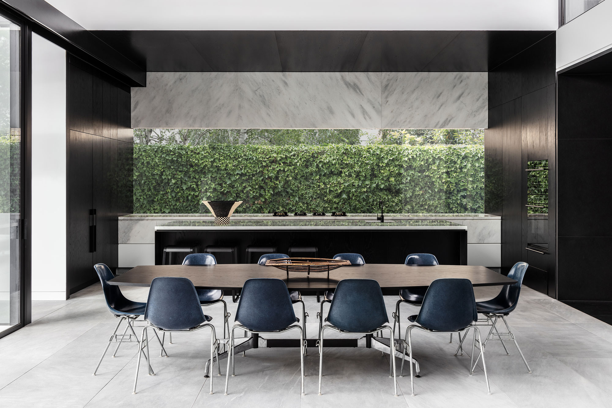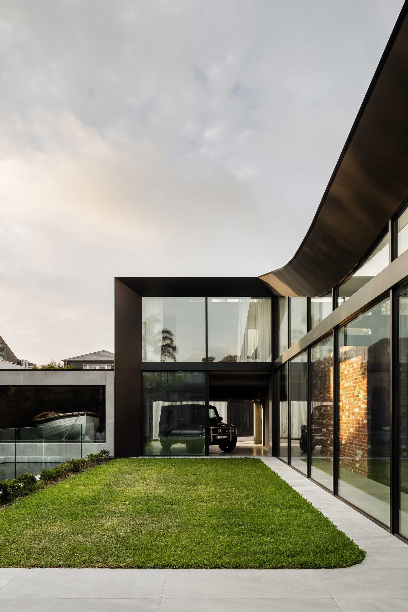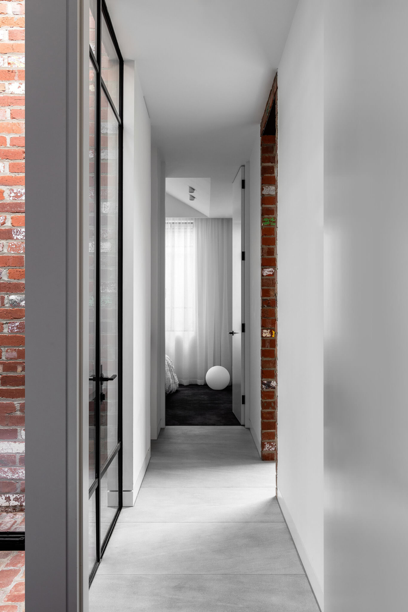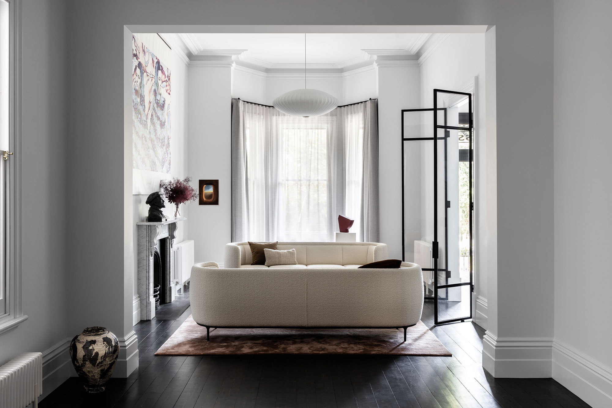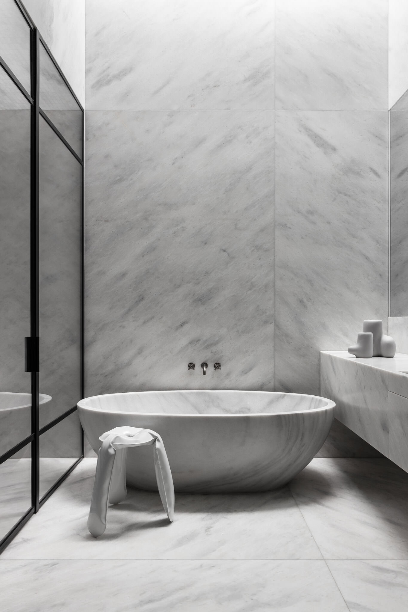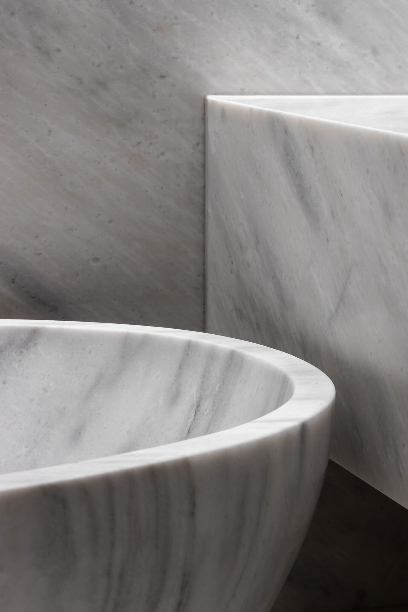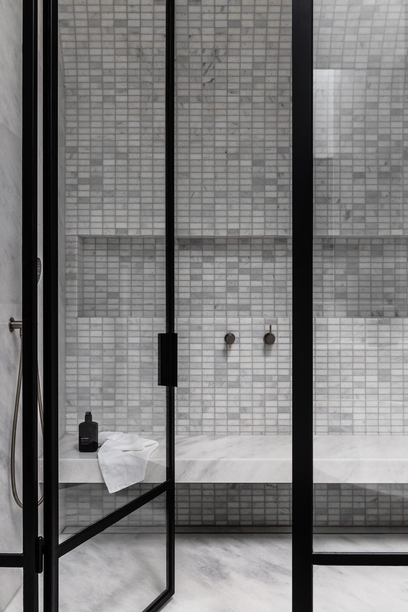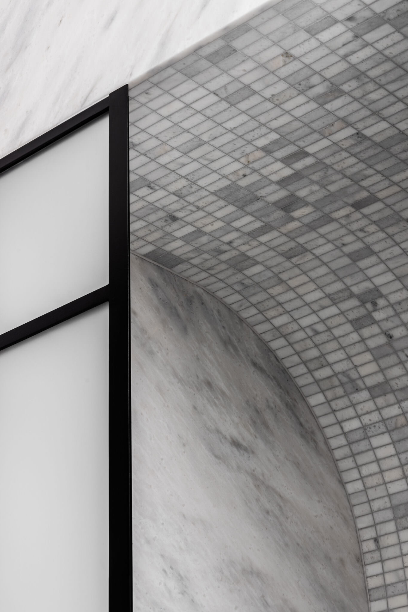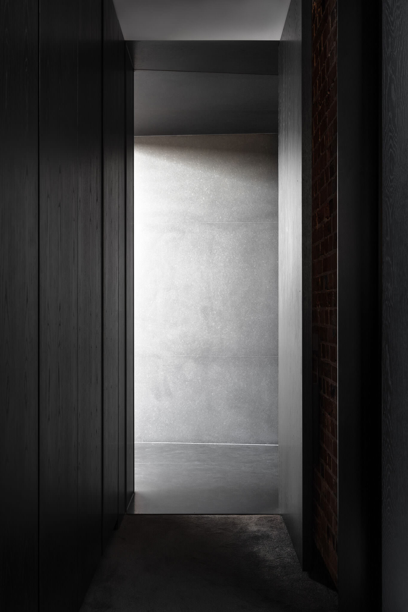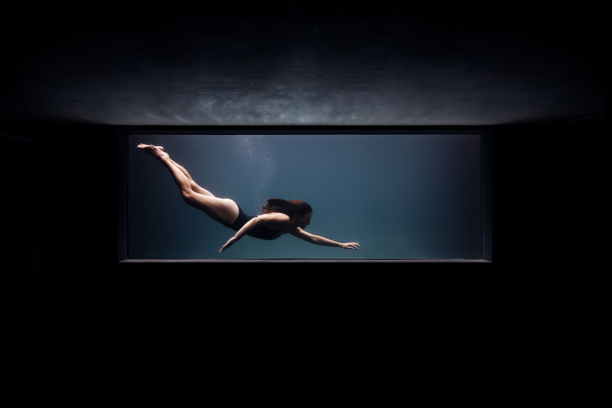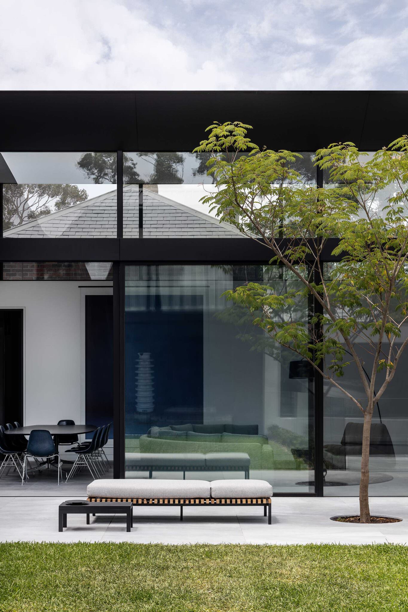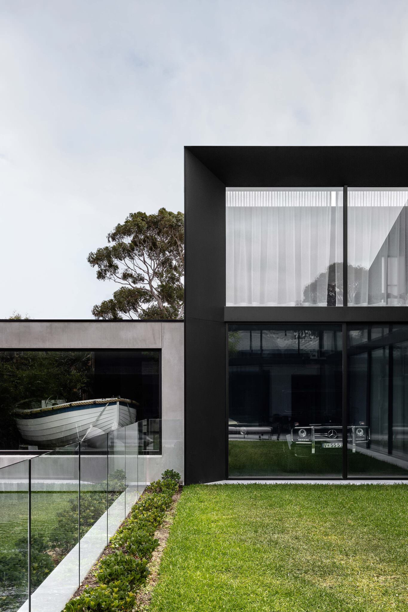Residential
2022
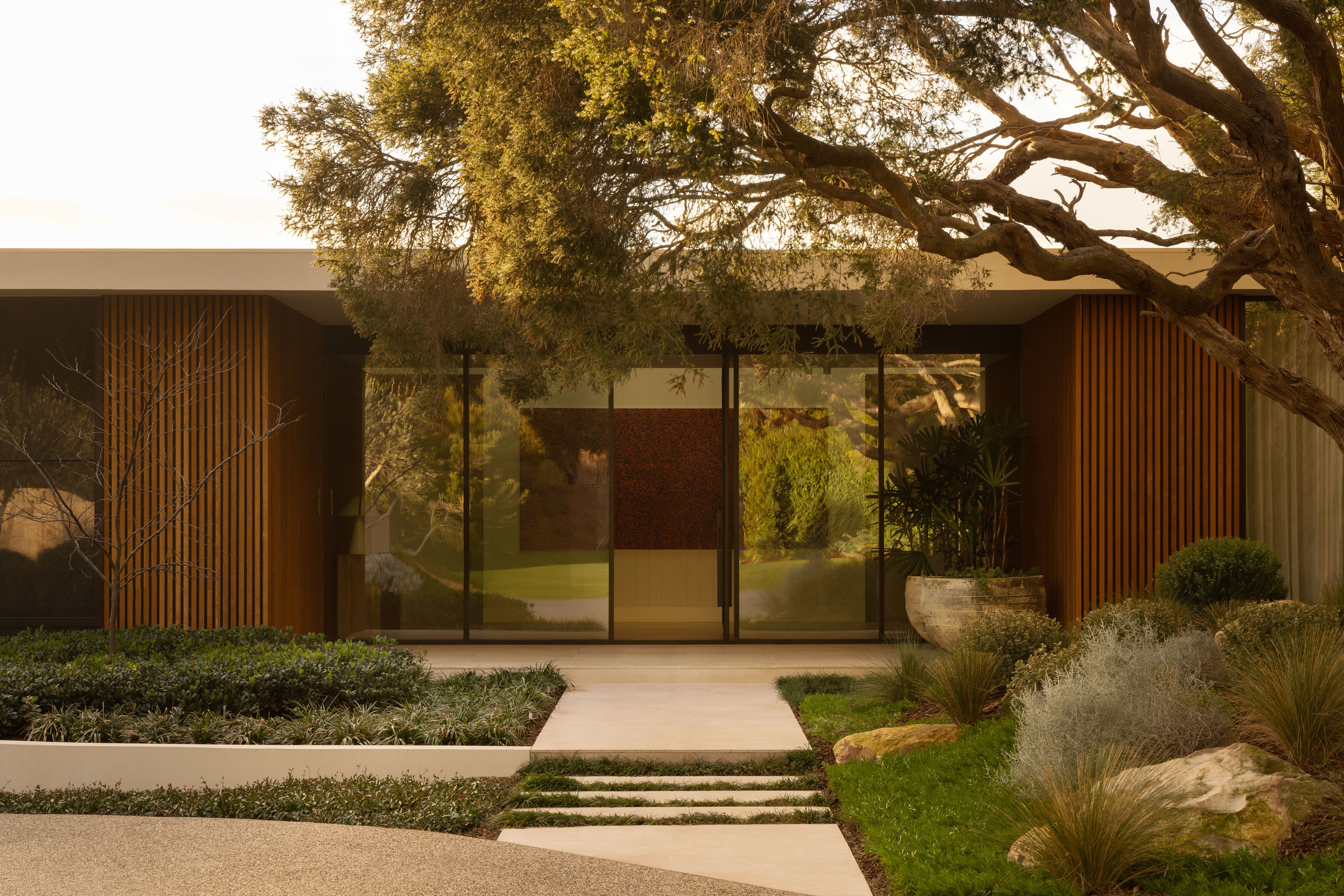
Attention to detail was required to bring the building back to life and to fulfill the client brief, the new section makes for a calm, contemporary and integrated family space. The extension also encompasses the new bedrooms and bathrooms.
Demarcating the transition from old to new is a black stone lined doorway reveal, where some of the brickwork is left exposed as a tactile and deliberate gesture to the buildings’ history. Similarly at the rear where there may have well been a coach house, the exposed bricks to the hall offer a poetic reference.
Designed to fulfill its role for the clients as a true refuge from the outside world. Ethereal shadows and reflections are cast both inside and out, the glazed doors slide away to reveal the living space to the courtyard which is cleverly positioned to be completely private to the adjacent neighbours.
The use of a darker colour palette was part of the clients’ design brief, and the selection of materials, both natural and hand finished, intentionally crafts streamlined, detail-oriented spaces that counter balance and elevate the decorative heritage house.
