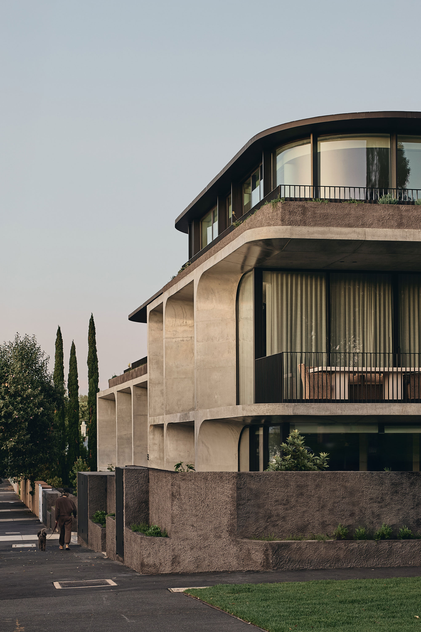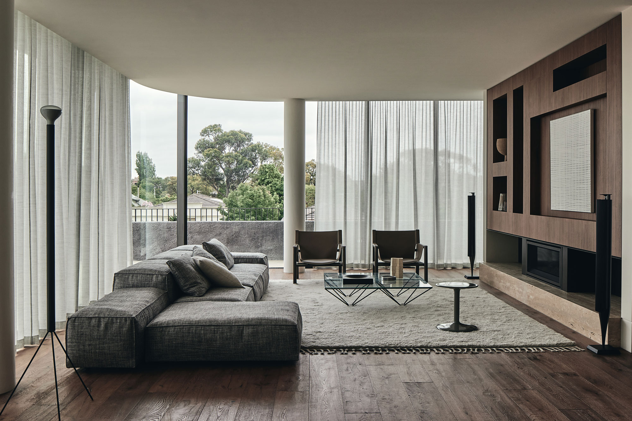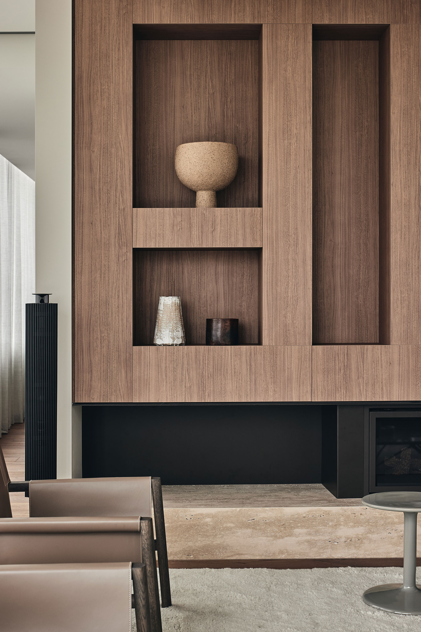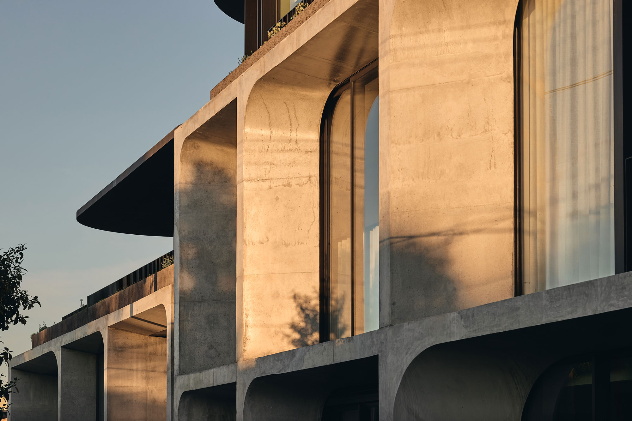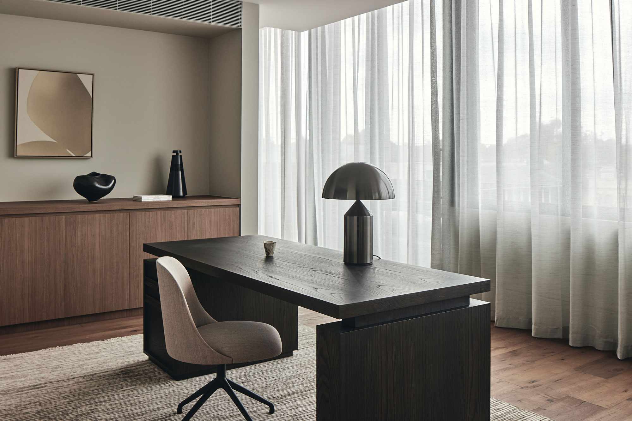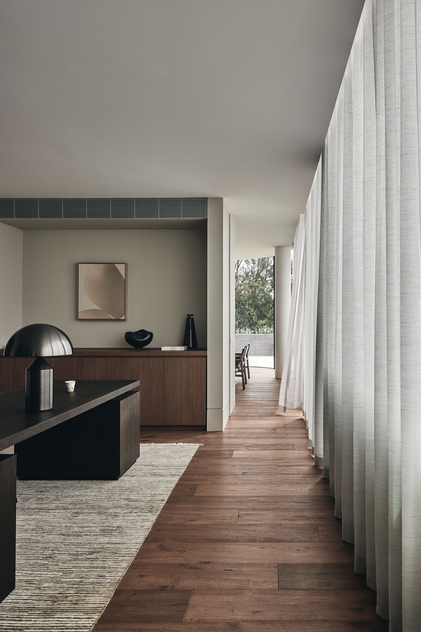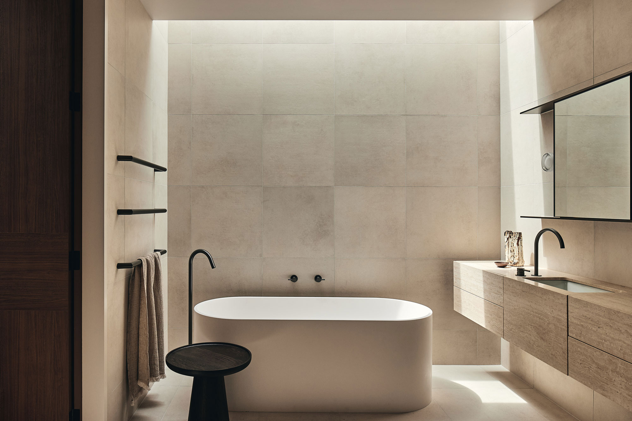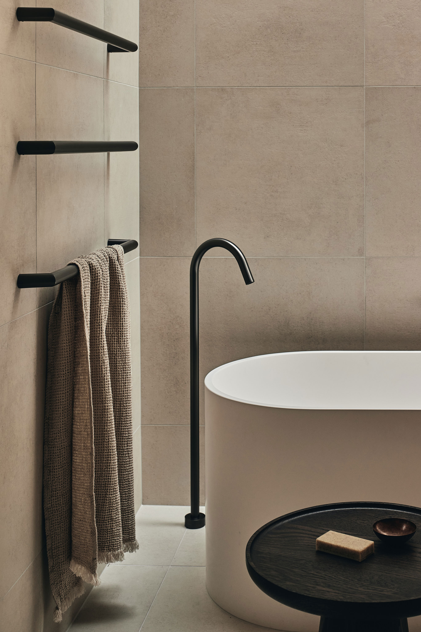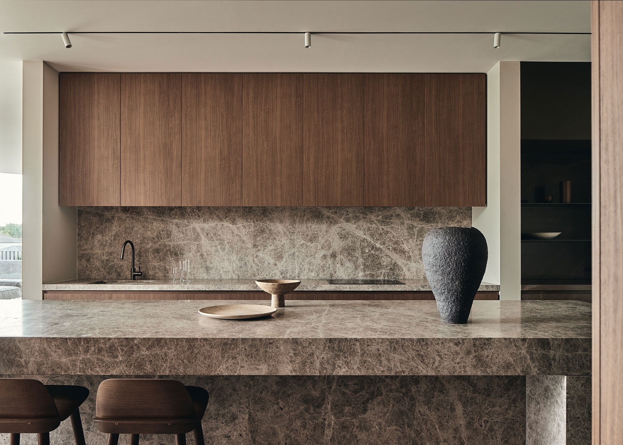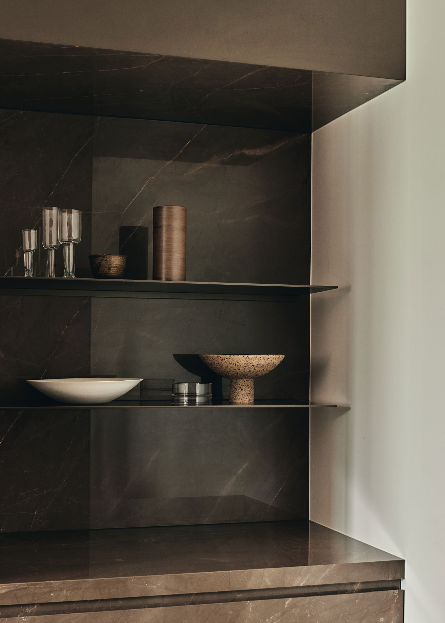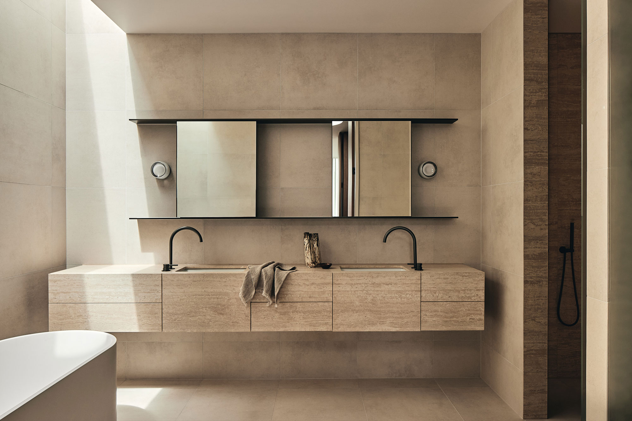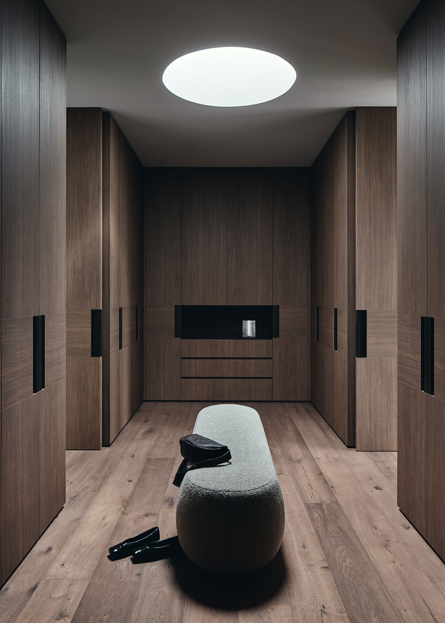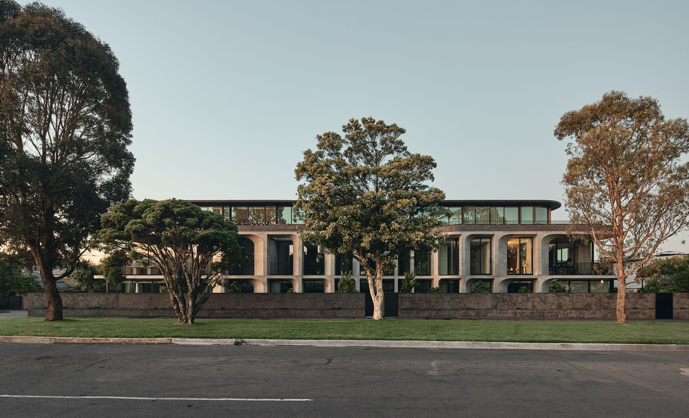Multi-Residential
2021
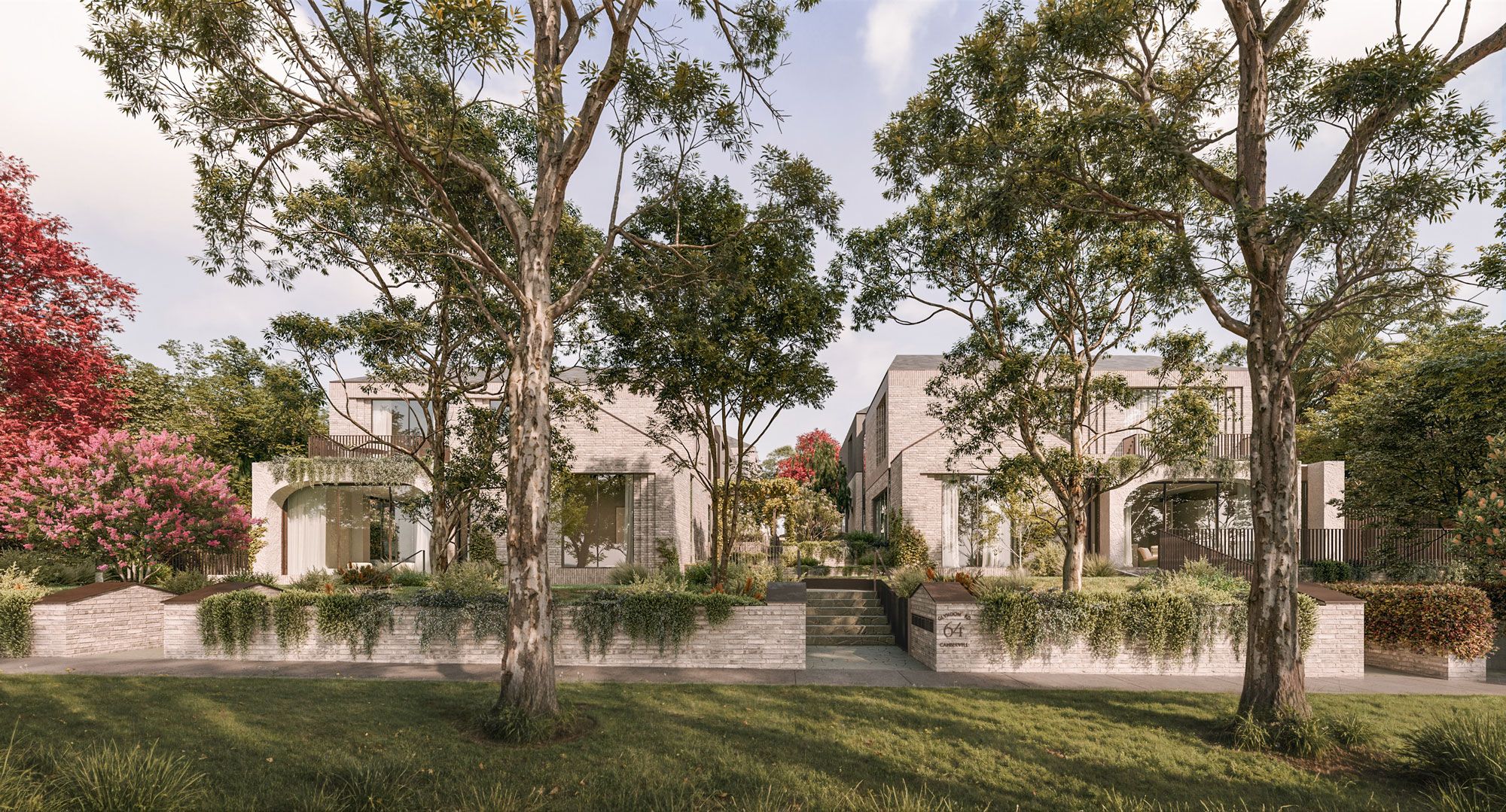
Working in collaboration with Studio Piet Boon, the three-level multi-residential building is measured from the inside out to arrive at 15 two- and three-bedroom residences whose scale and sense of privacy are akin to grand homes. Vast floorplans—each one unique—allows the interior to possess both spaciousness and intimacy.
The built form is wrapped in lush landscaping by Myles Baldwin, whose signature tonal and layered green planting creates a biophilic effect. Garden spaces are generous throughout the ground floor courtyards, the private terraces on the first floor and the four penthouses above. The architecture works in synergy with the landscaping to offer green outlooks at every turn— looking through full-height glazing, down onto the courtyards below or glimpsing plant life through picture windows.
Cera Stribley’s considered material palette is warm, natural and minimal to forge an enduring connection with the building’s context. Tonal colours of light grey, charcoal and bronze mirror those found along the shore and blend with neighbouring structures for a subtly enticing character; textures invite touch whilst ensuring the building stands the test of time.
