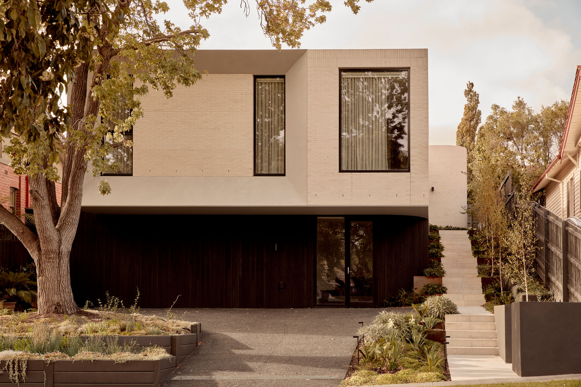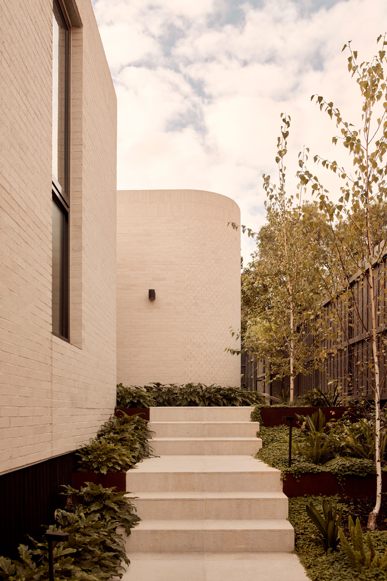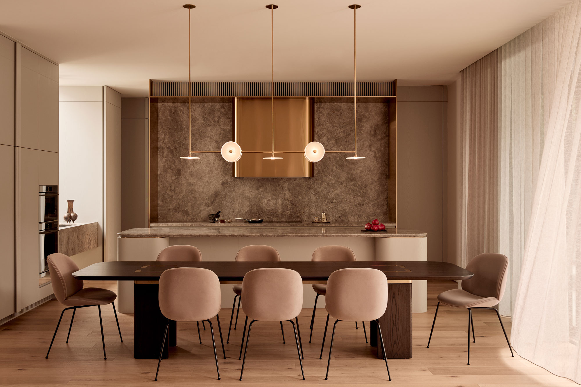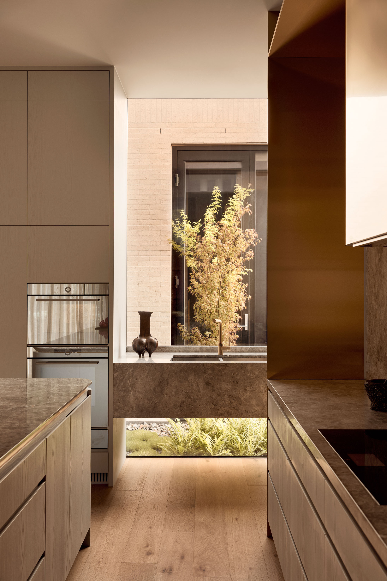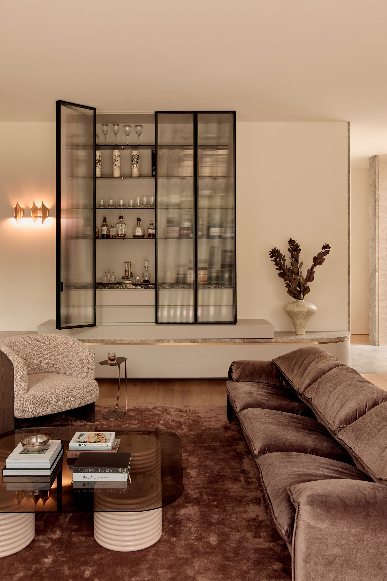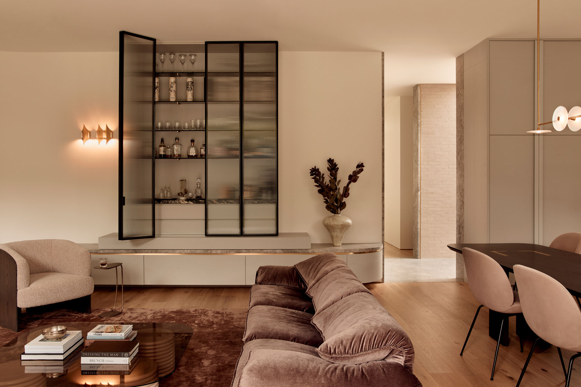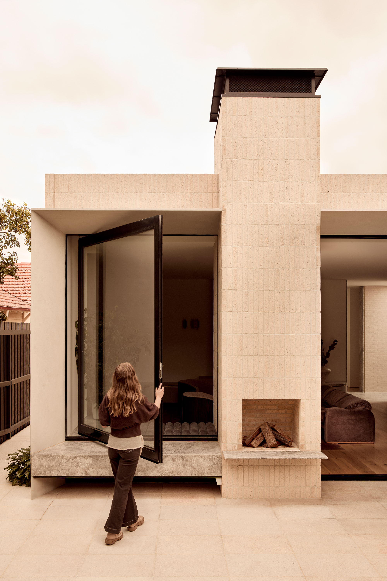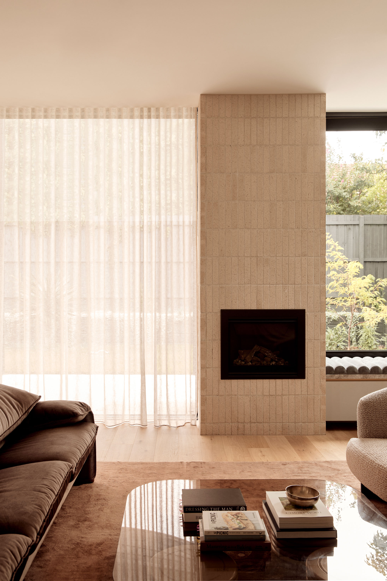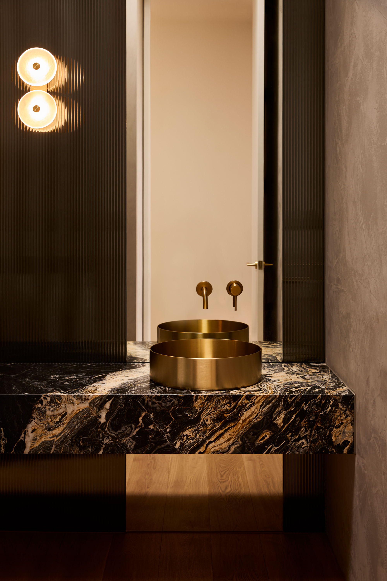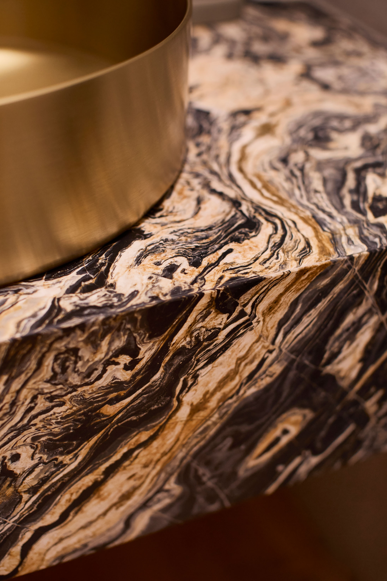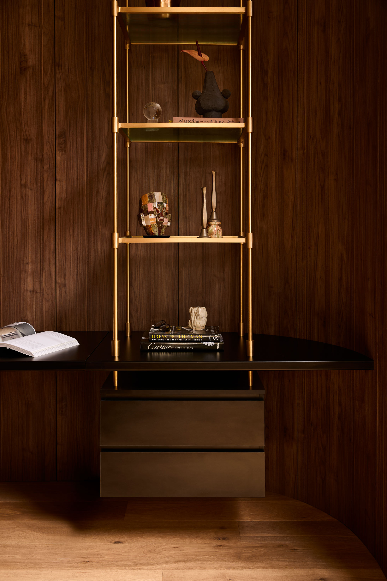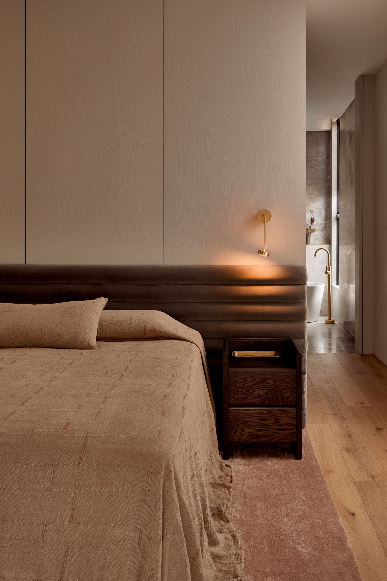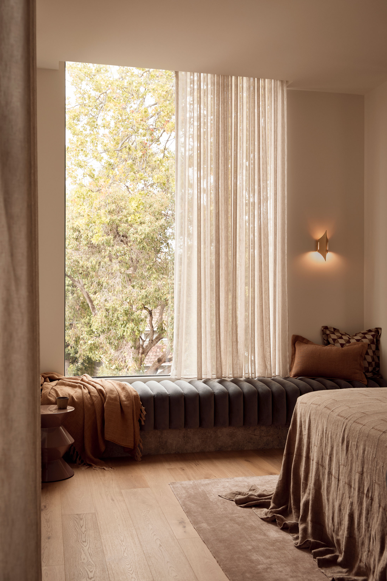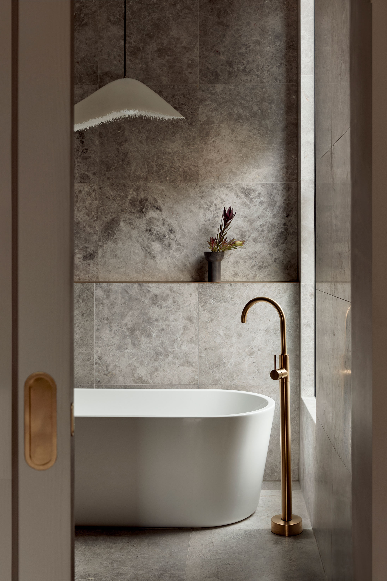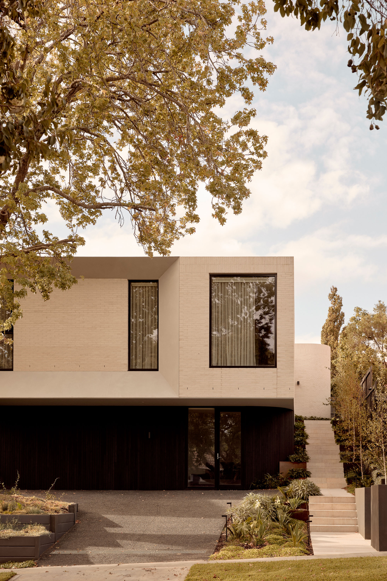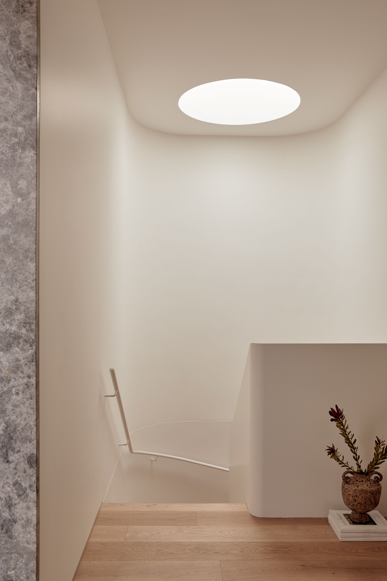Residential
2022
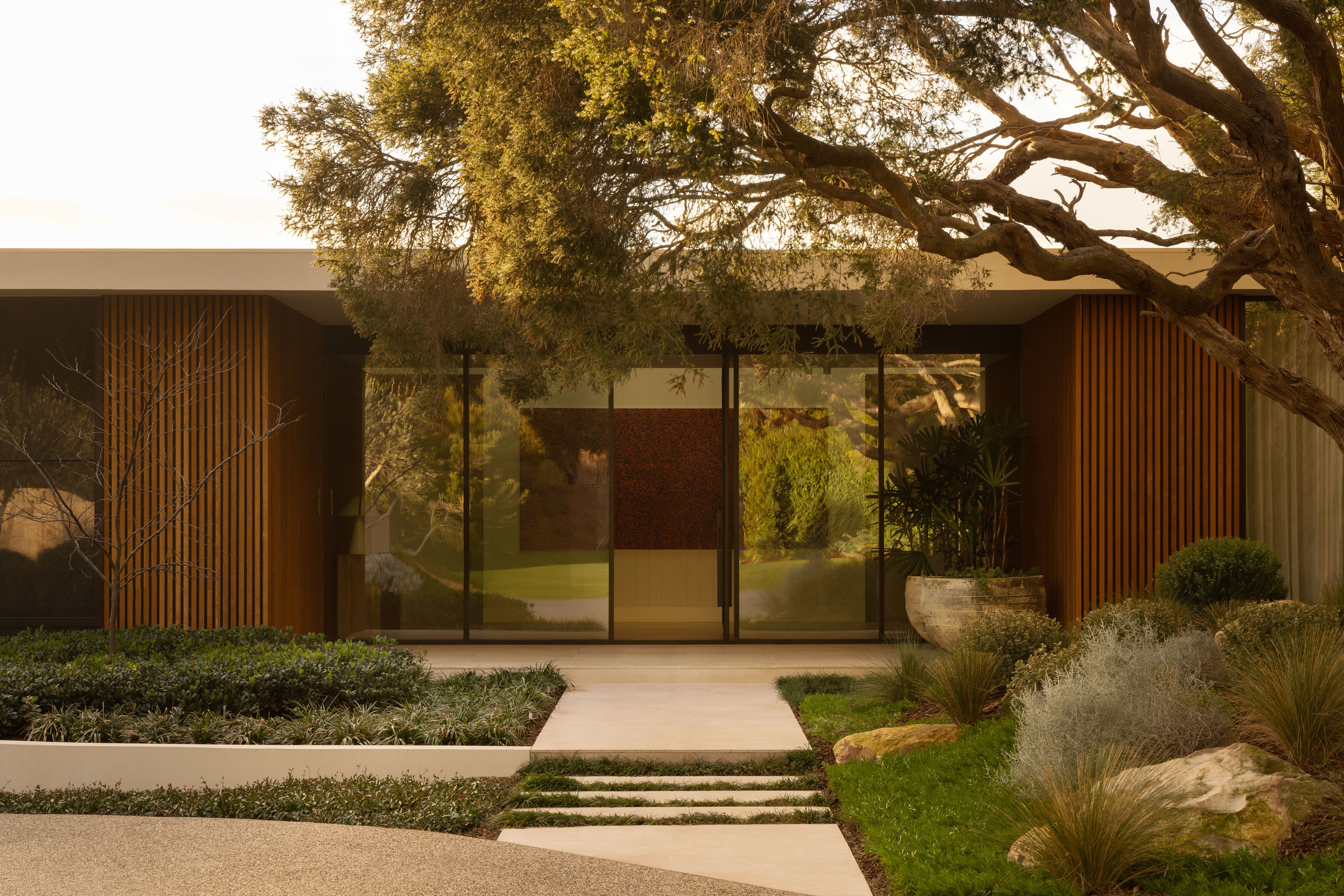
On the south end, the sleeping quarters offer sanctuary, comprising three bedrooms – including a serene master suite – and a study. To the north, the living quarters unfold generously, with a spacious kitchen, butler’s pantry, dining and lounge areas opening directly to the backyard. Here, a double-sided fireplace connects indoors and out, ensuring year-round warmth and conviviality.
Floating above a charred timber-clad ground floor – home to the garage, laundry and a self-contained guest suite – the main living level presents a lighter expression in pale brickwork. The facade’s gentle curves shape soft, flowing spaces that extend naturally into the lush, landscaped surroundings.
Throughout, large expanses of glazing frame vistas of treetops and gardens, anchoring the home in its verdant context and flooding it with natural light. This emphasis on connection to nature brings a sense of calm and balance — a guiding principle for the owners, a professional couple who sought a place where family, work, and downtime could coexist in harmony.
The result is a home that feels both grounded and elevated: generous without excess, refined without rigidity, and entirely in tune with its environment.
