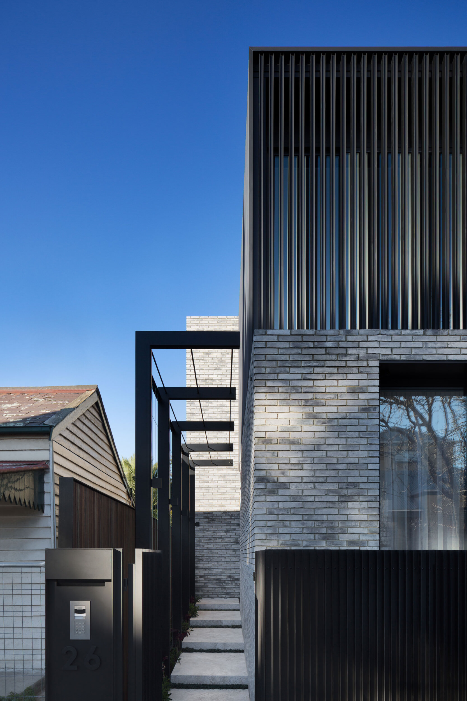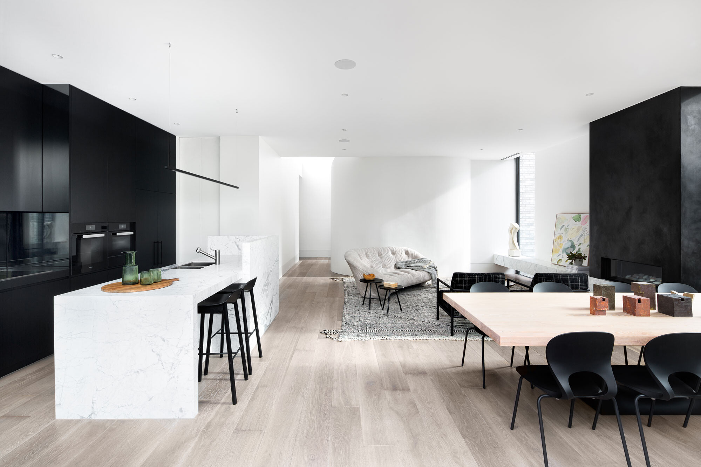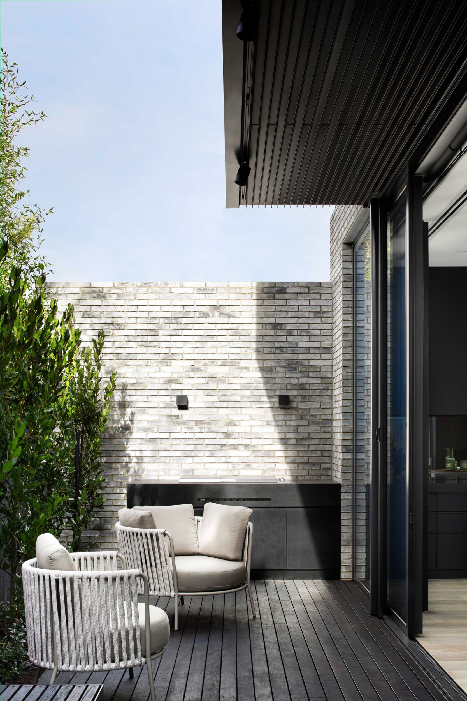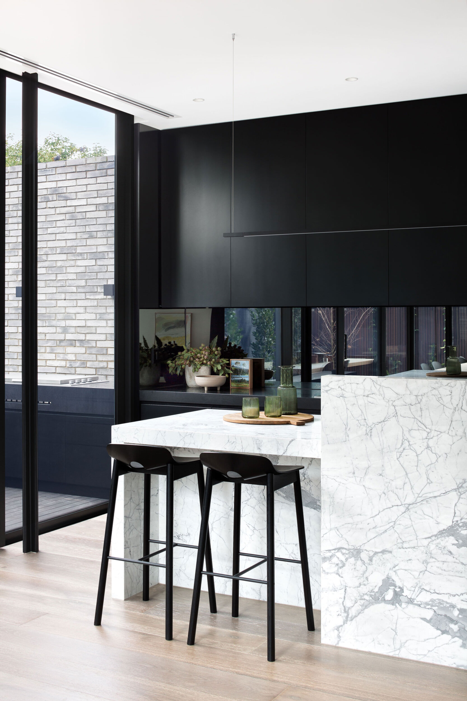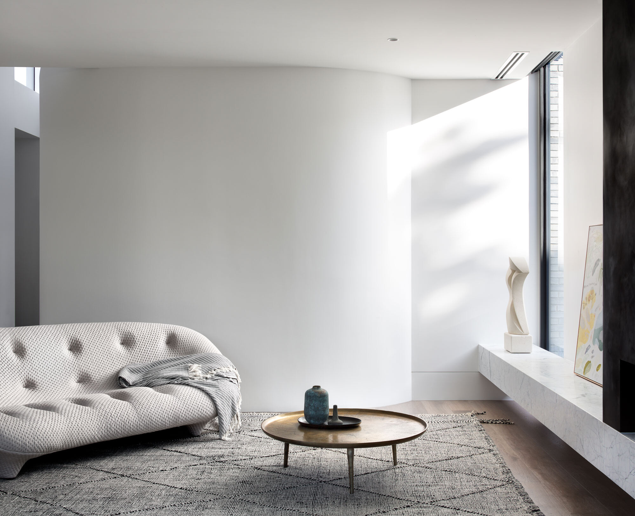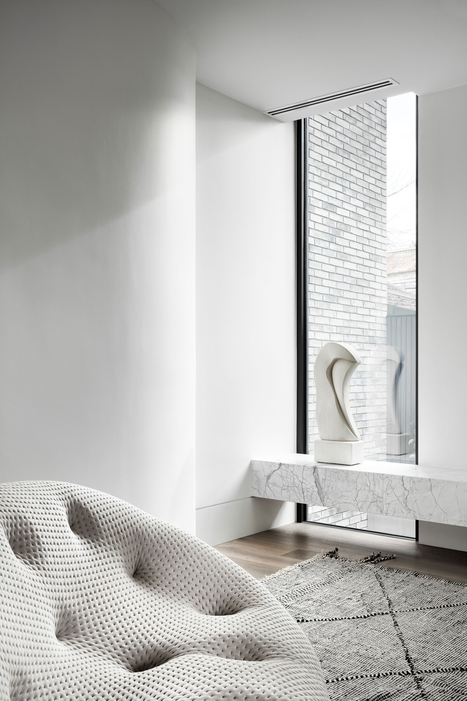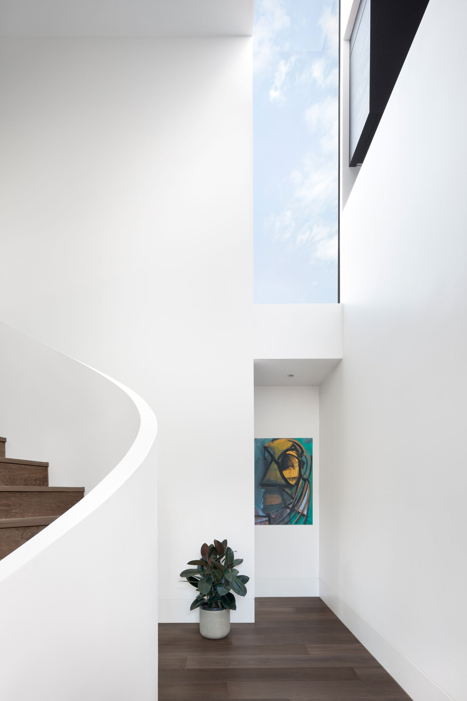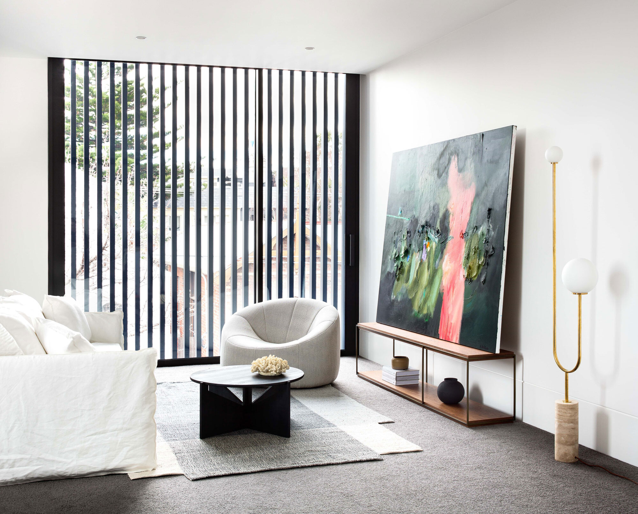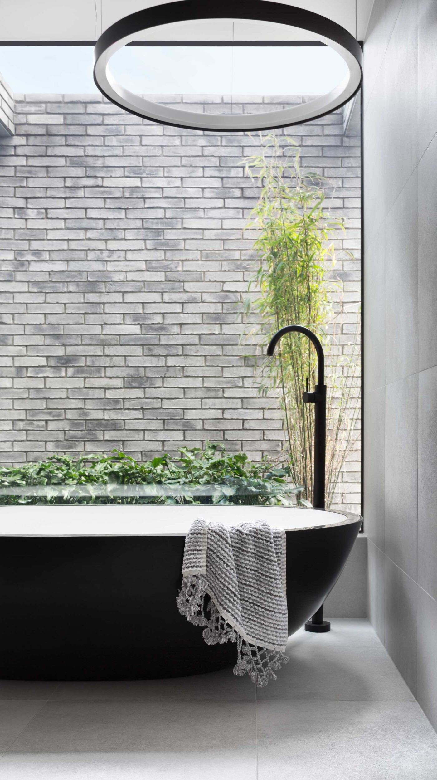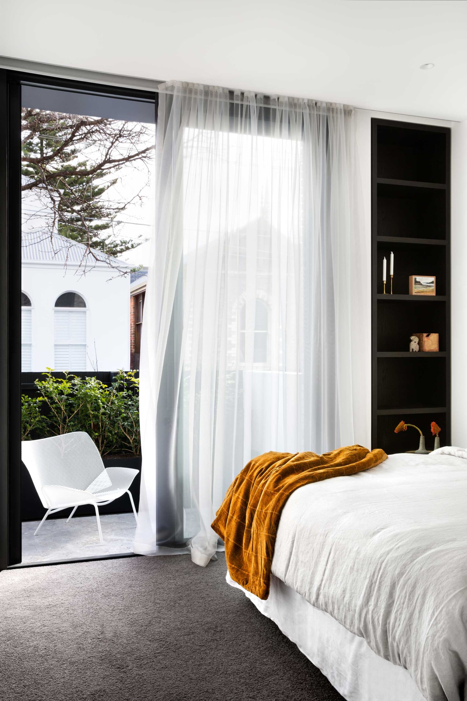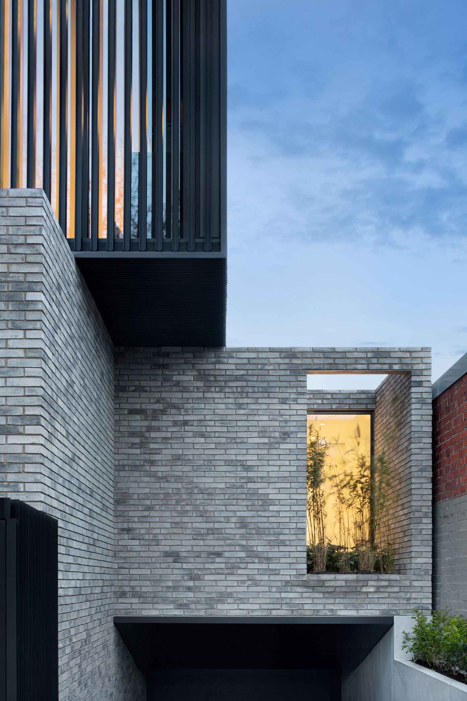Residential
2021
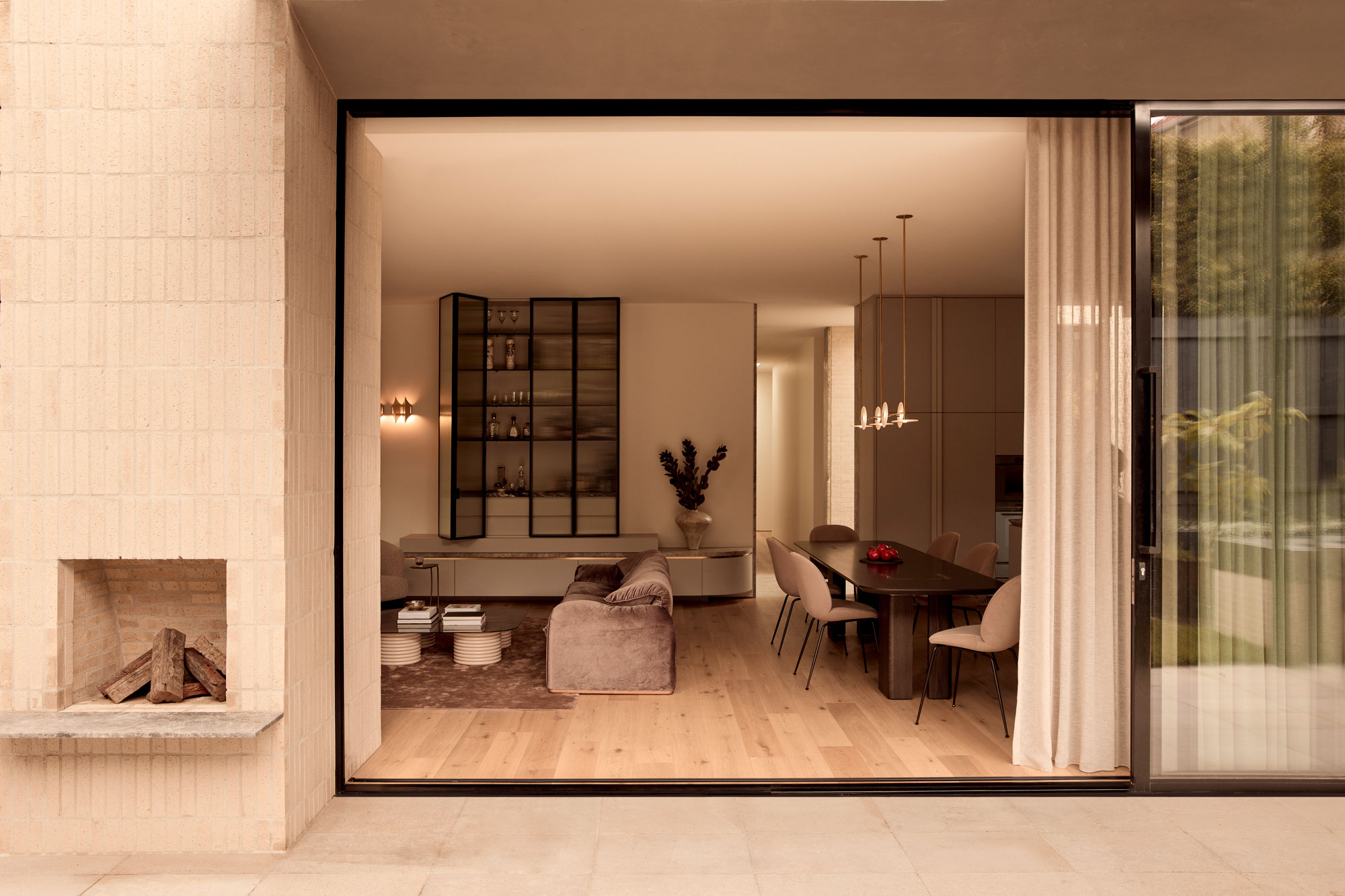
Residential
Foremost, its eloquent brickwork façade and dark folded cladding provide a contrasting backdrop for the sculptural street trees. It’s entry through a concealed gate leads up stone steps to the grand entry, where a double height void and spiral staircase draw the eye upwards to the tall window capturing the changing sky scape to the south.
With a focus on space, natural light and fluidity, Caroline has a sculptural quality which radiates from the central spiral staircase throughout the 3 bedroom home. For such a small site, the house feels generous in proportion, with formal living, dining and kitchen on the ground floor and an informal living and study on the second floor.
Rhythmic elements in the windows and façade the house filters the light to create changing shapes throughout the day. This house is as intended – to stand the test of time and will look as refined now as it will for the next generation of owners.
