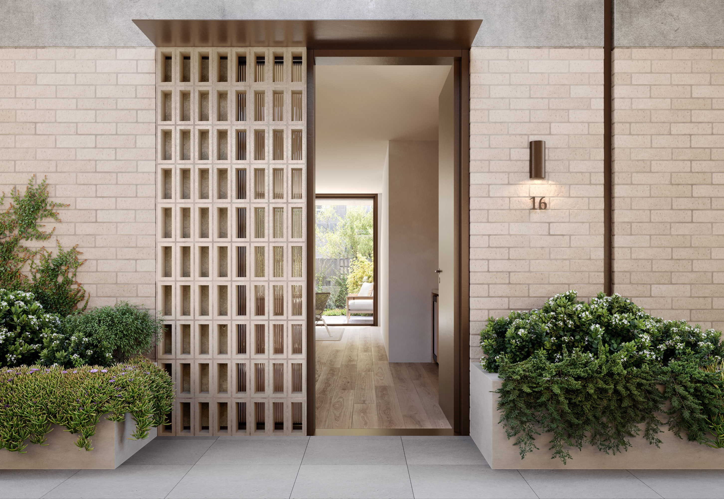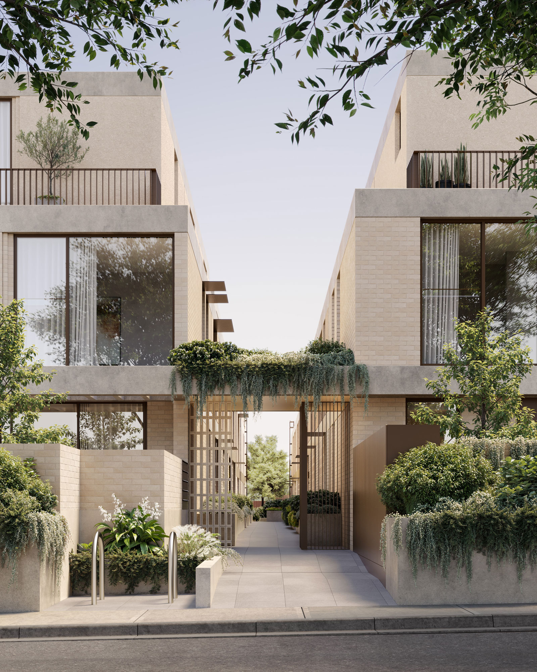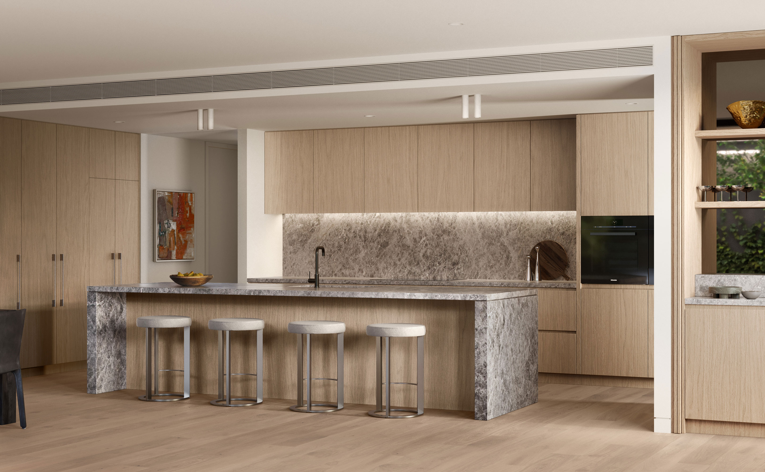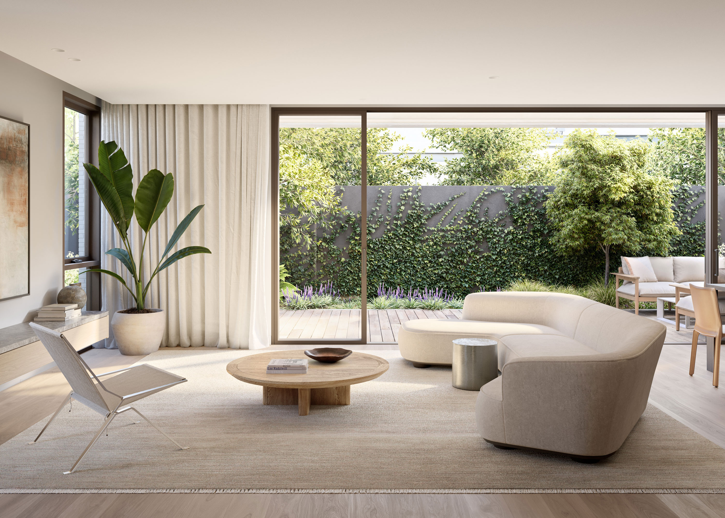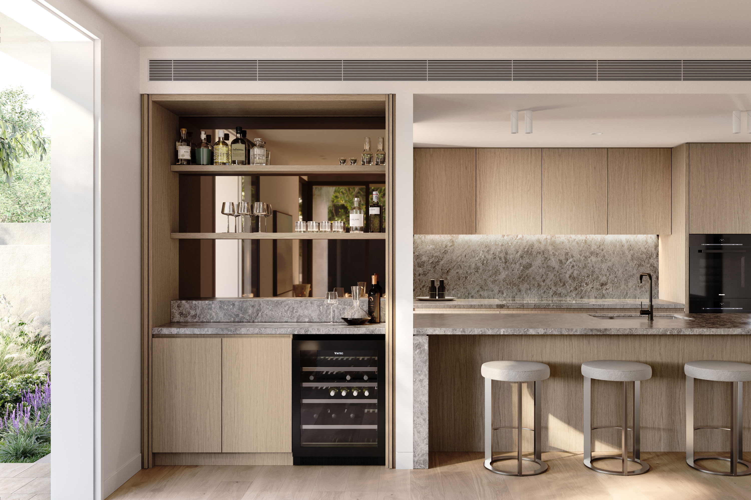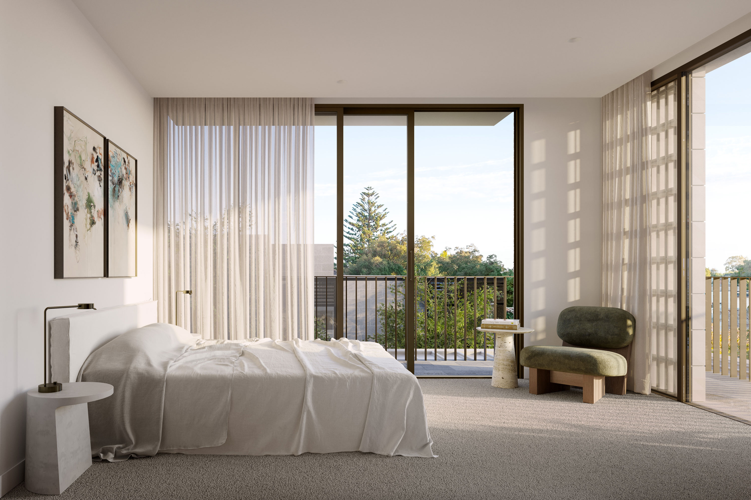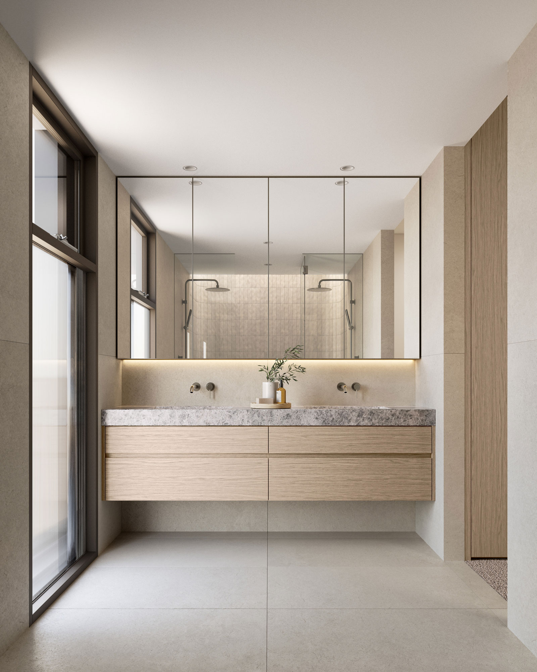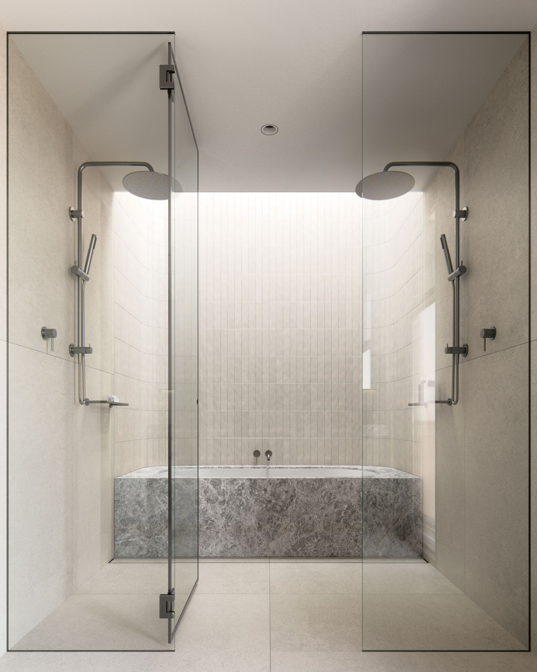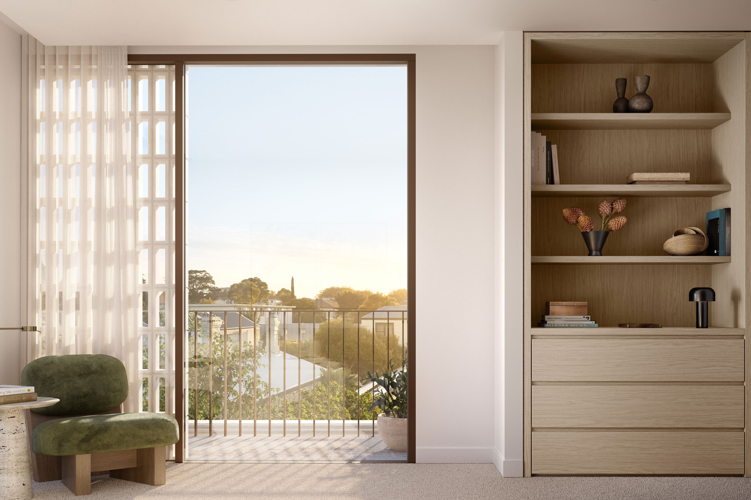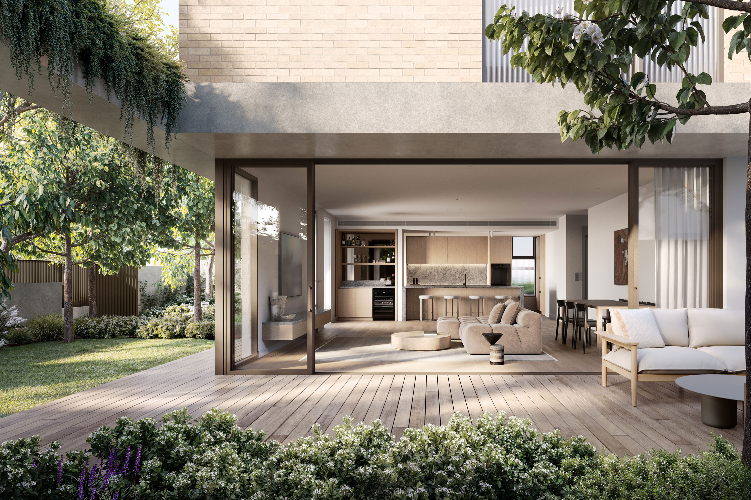Multi-Residential
2024
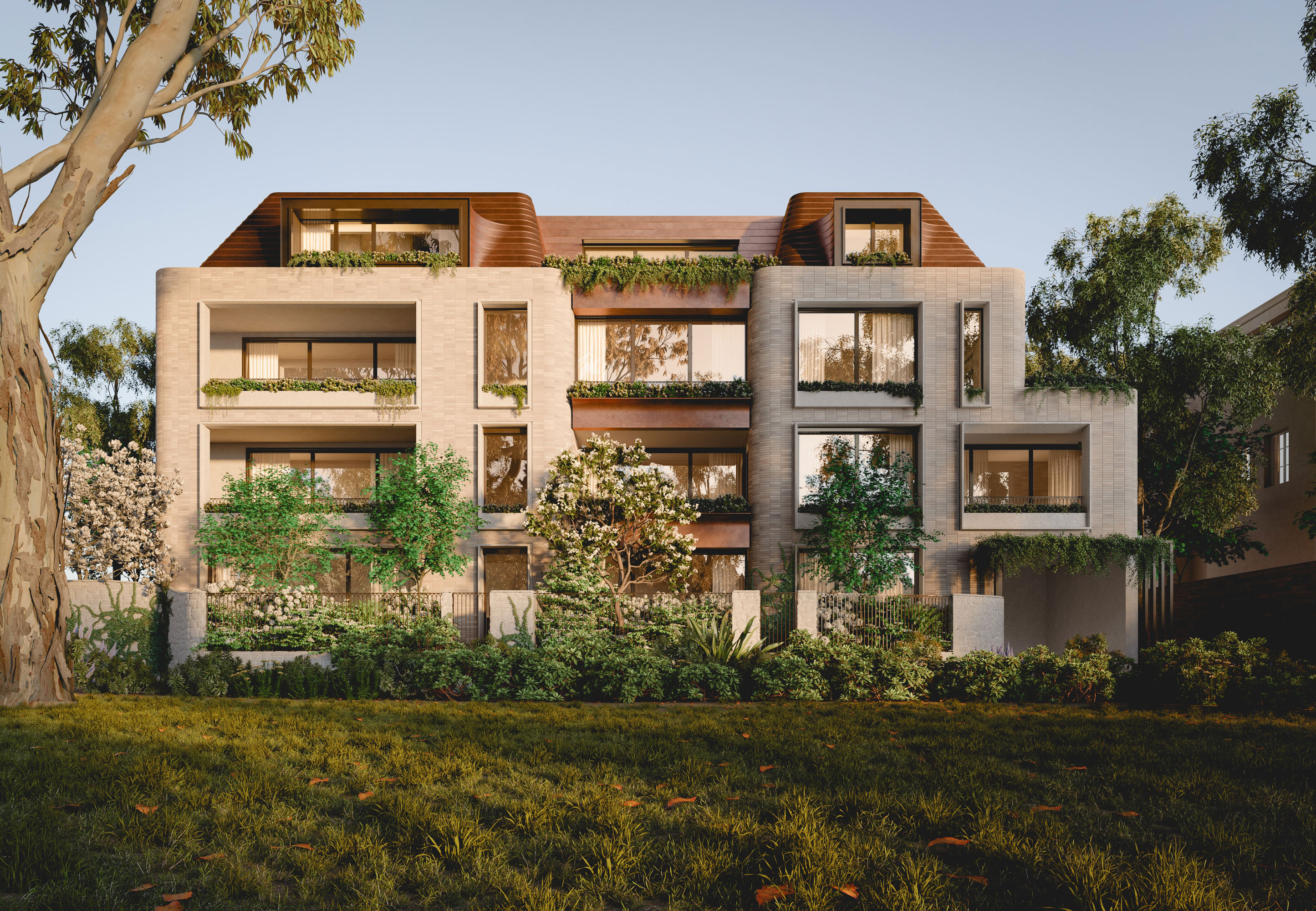
Architecturally, the design responds to its surroundings with a terraced form that breaks down visual bulk and softens the streetscape. The layout creates opportunities for integrated landscaping, allowing greenery to weave through the site and provide a connection to nature. A shared pedestrian path runs through the heart of the development, lined with verdant planting to foster a sense of community while maintaining privacy.
Inspired by the work of renowned Italian architect Carlo Scarpa, the project harmonises old and new through careful layering, articulated moments, and the interplay of solid and void. The robust material palette — cream brick, concrete render, hit-and-miss blockwork, and bronze metal detailing — grounds the development with a sense of craftsmanship and permanence.
Inside, the interiors are conceived as an extension of the architecture — a study in proportion, layering, and detail that feels personal yet quietly luxurious. Natural stone surfaces and warm timber laminates form the foundation of a palette that is tactile, enduring, and timeless. These are elevated through refined accents like gunmetal tapware and bronze detailing, adding contrast and depth without overpowering the space.
Functionality and liveability sit at the core of the interior design approach. Kitchens, dining, and living areas are carefully planned with flow and lifestyle in mind, while ample integrated storage ensures the homes are as practical as they are beautiful. Skylights, courtyards, and expansive glazing draw natural light deep into the homes, creating an airy, uplifting atmosphere.
