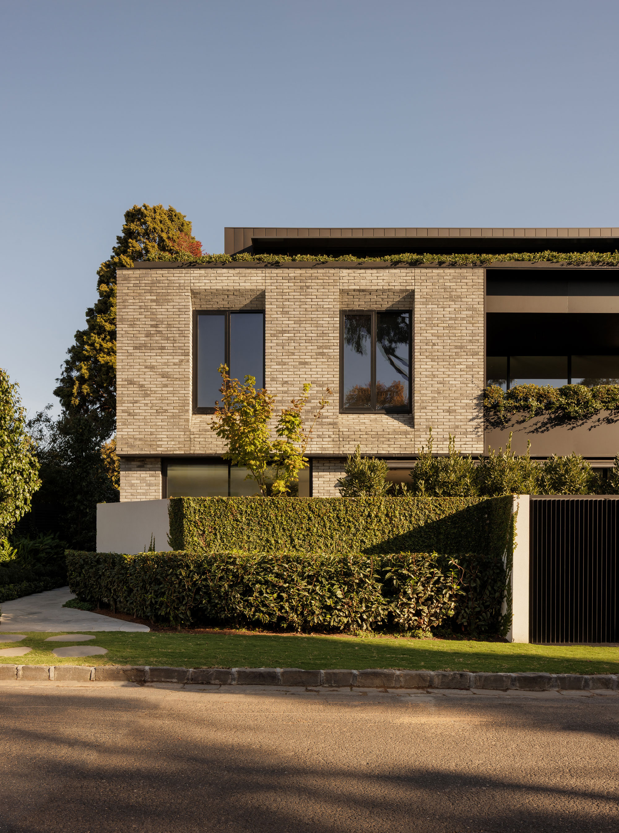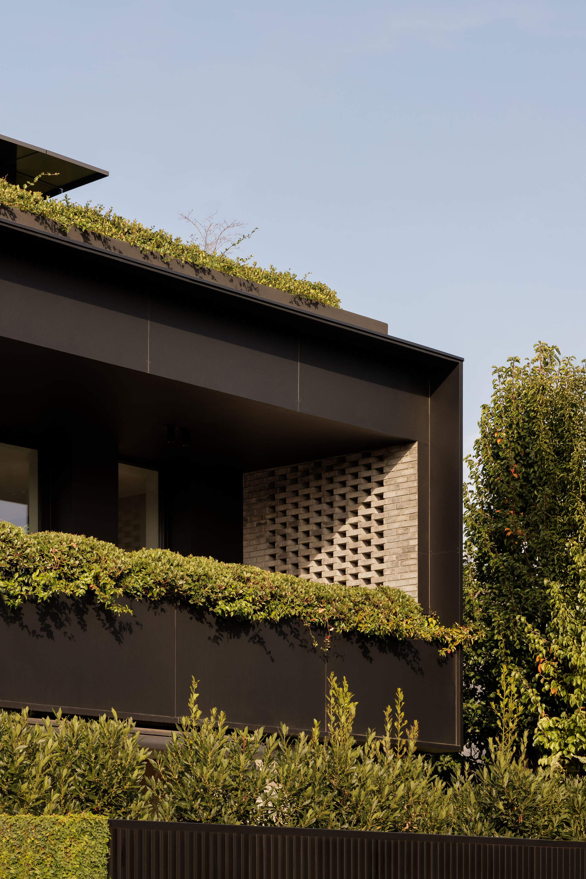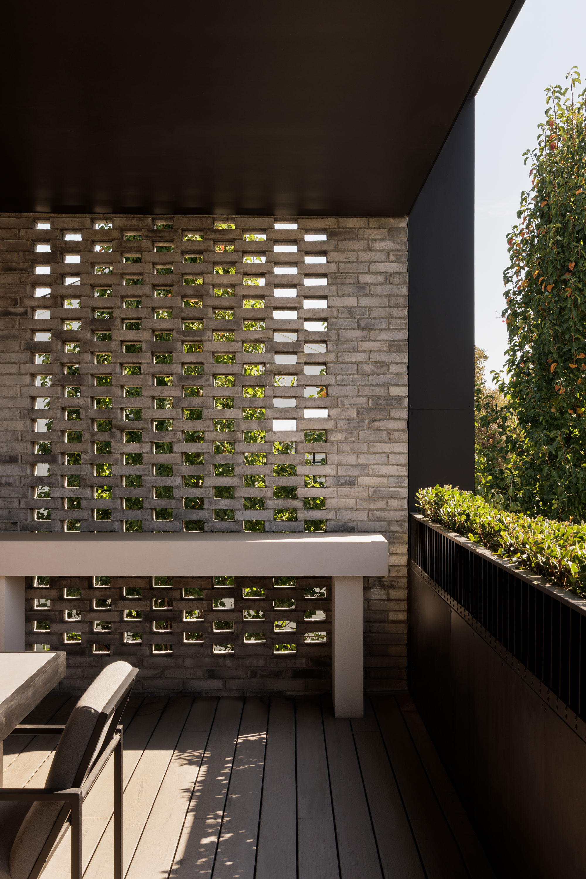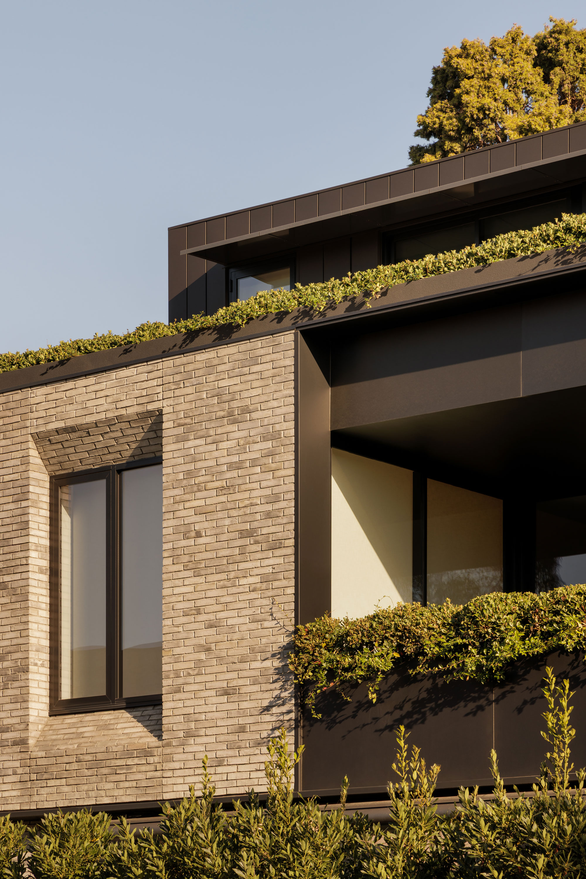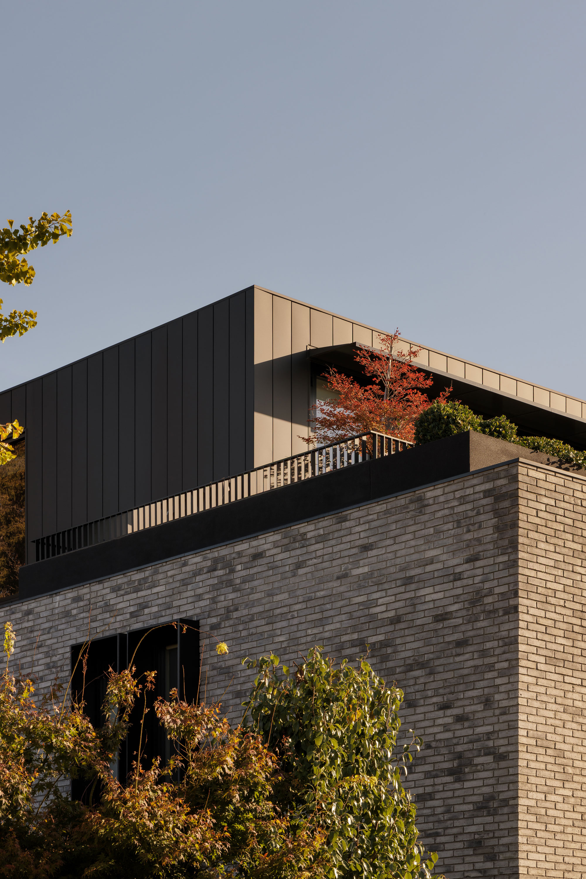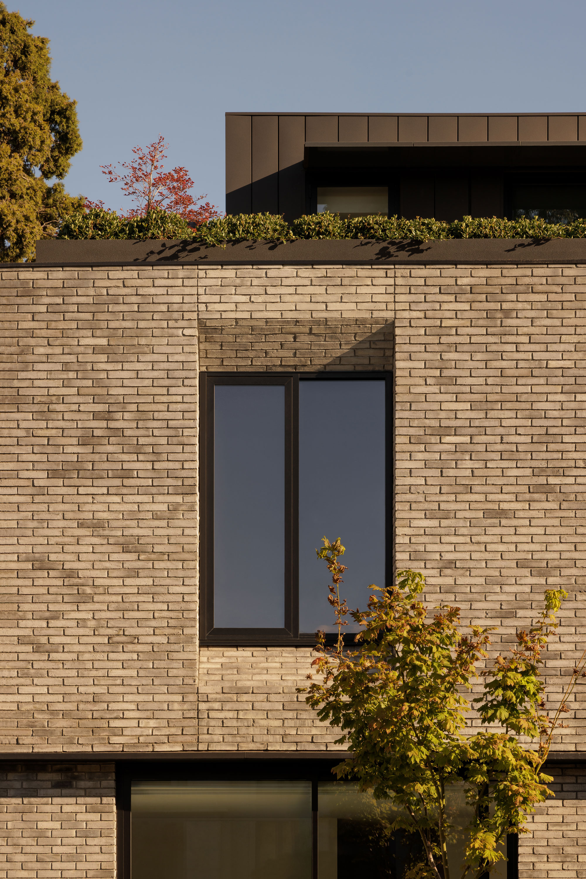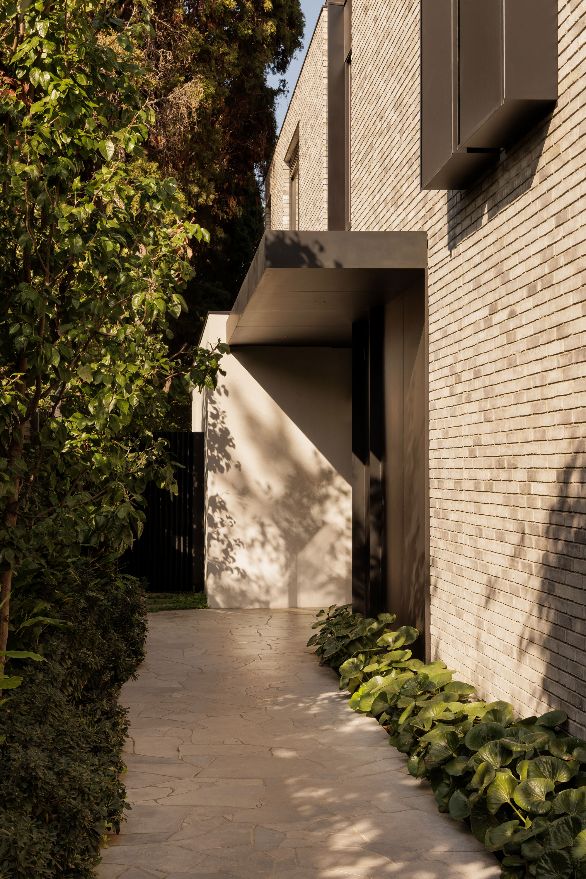Multi-Residential
2024
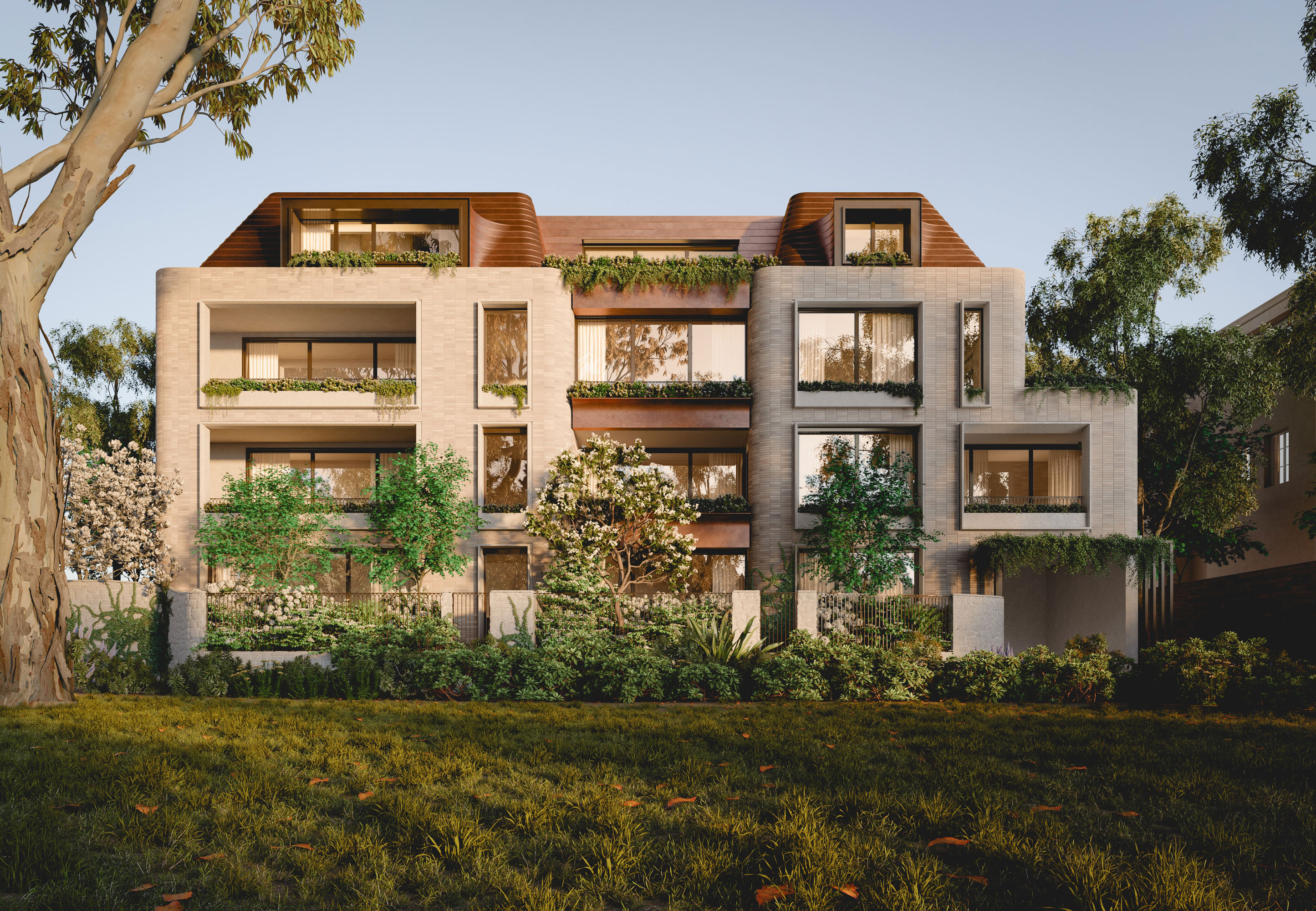
The architecture takes cues from Toorak’s strong classical traditions — symmetry, rectilinear forms and simple volumes — while layering in the refined restraint of modern design. Textured face brick forms the foundation of the building’s expression, giving weight and permanence, while dark metal cladding to the upper levels creates a visually recessive backdrop that respects the heritage materiality of the area.
A carefully considered palette of greys and charcoals allows the building to sit comfortably within its surroundings, with bronze accents providing moments of warmth. These metallic highlights draw inspiration from the natural tones of timber, bark and foliage, connecting the building to its landscaped setting and softening its presence at sensitive interfaces.
Generous landscaping frames the development, wrapping the built form in greenery. This approach not only enriches the streetscape but also enhances the experience for residents, offering privacy, outlook and a strong sense of connection to nature.
