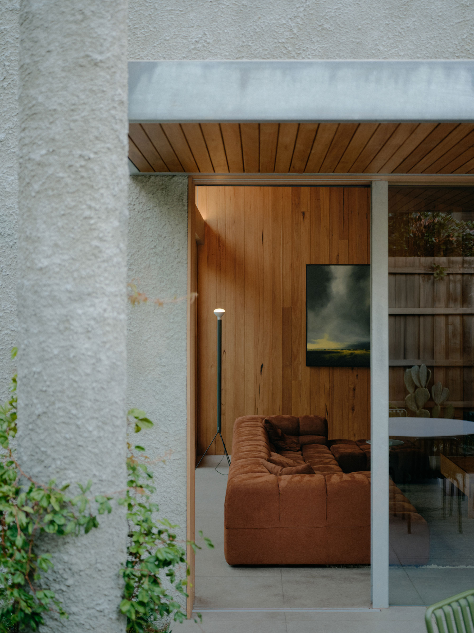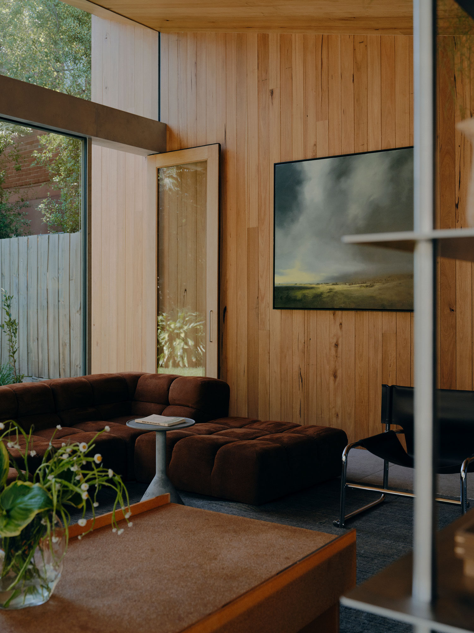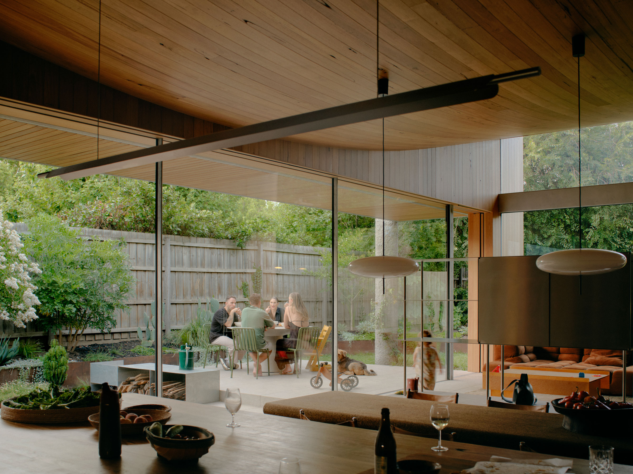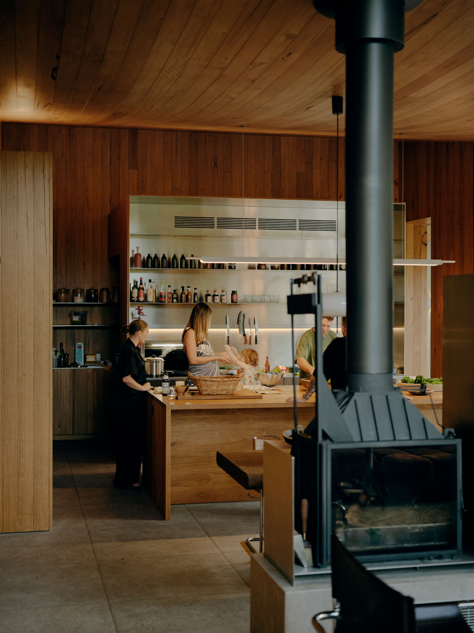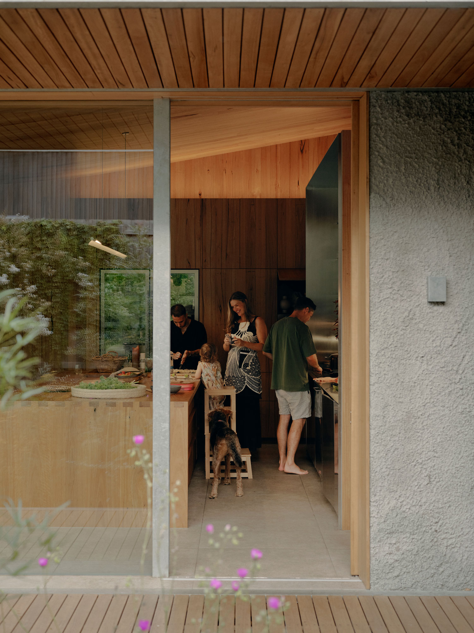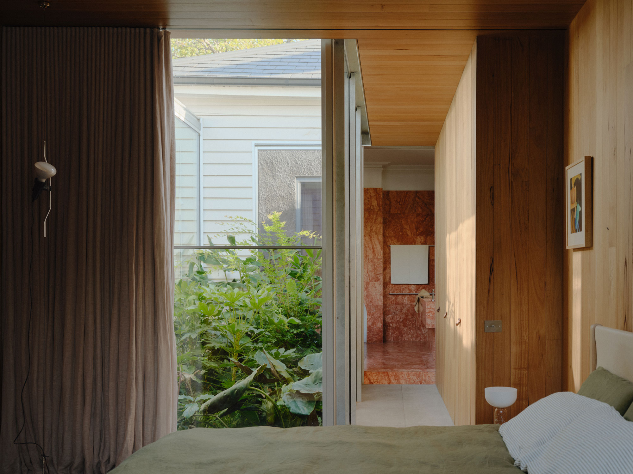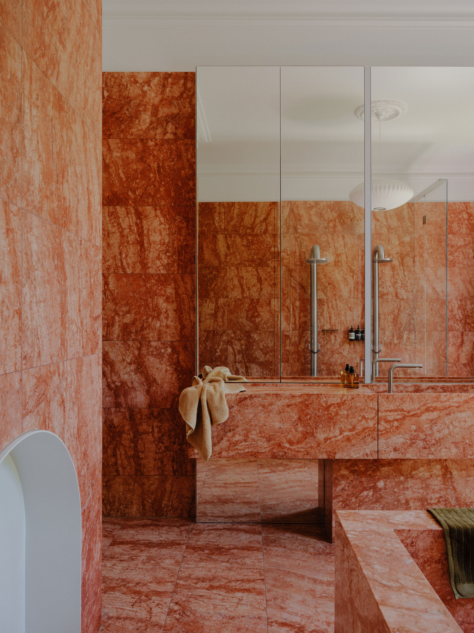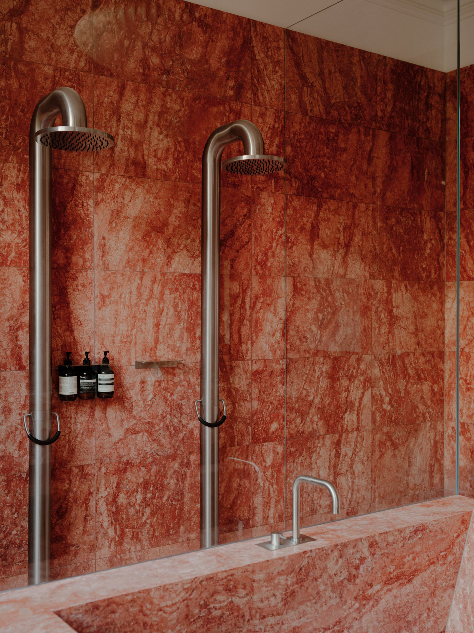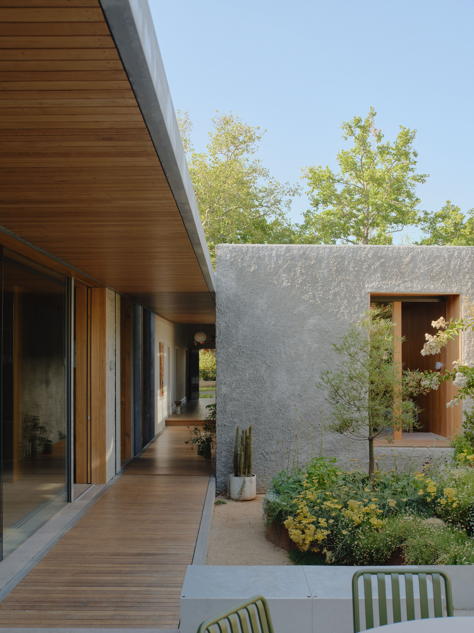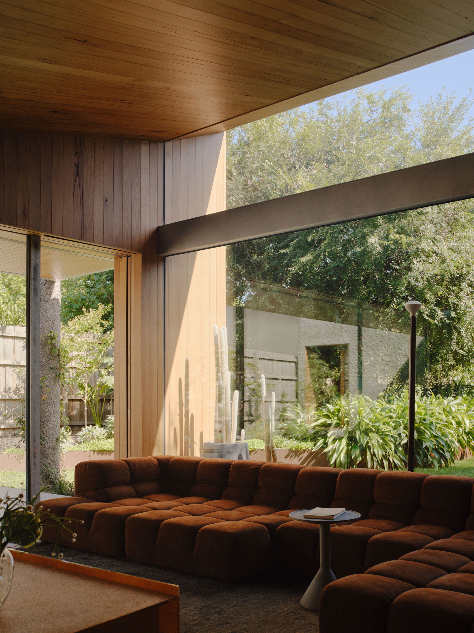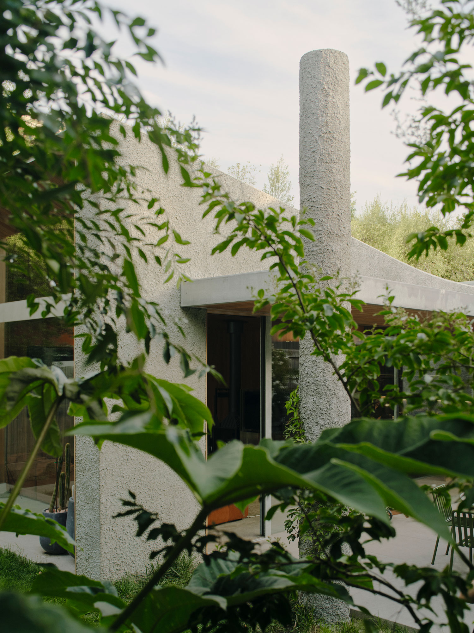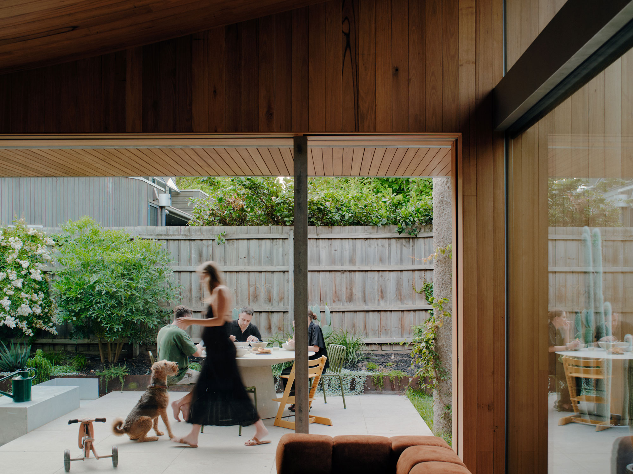Residential
2022
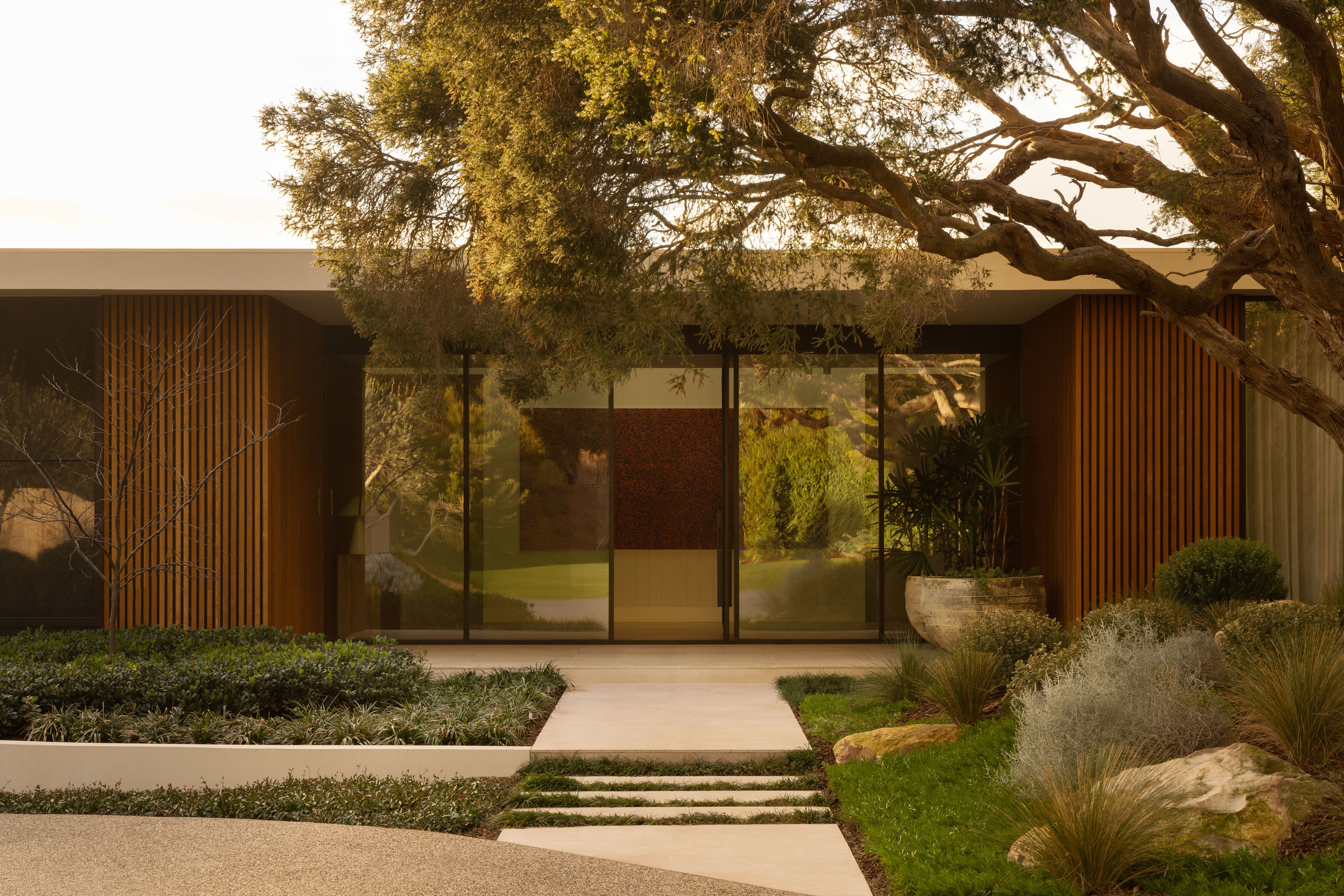
“It’s almost as though he’s designed a house without an interior at all.” Architectural photographer Tom Ross’s first impression of Harvest House encapsulates its essence. Designed by (and for) architect and Cera Stribley co-founder Chris Stribley, this family sanctuary blurs the boundaries between architecture, interiors, and landscape, distilling home into an experience of space, materiality, and connection to nature.
Harvest House redefines the relationship between indoors and outdoors. Instead of conventional finishes, Chris employs external materials—rough stucco render, outdoor pavers, and raw textures—within the home, dissolving thresholds and embedding the structure into its landscape.
Located on an 837-square-metre block in Flemington, the project began when Chris purchased a dilapidated Victorian-era worker’s cottage in 2018. Choosing to live in the existing home for five years, he studied the movement of sun, seasons, and privacy, shaping a design that responds intuitively to its environment.
The home unfolds as a series of interconnected volumes: a ‘living pod’ and a ‘bedroom pod,’ linked by a central walkway. This fragmentation ensures constant engagement with the outdoors, with every transition framed by gardens and courtyards. Positioned along the eastern boundary, the living spaces embrace north- and west-facing gardens while mitigating overlooking from a neighbouring apartment building. The master suite, to the west, wraps around a lush light court, offering a secluded retreat.
An avid gardener, Chris sought to merge architecture and landscape—not just visually but experientially. Two ‘pocket gardens’ flanking the central hallway mark the transition from old to new, reinforcing a material dialogue. Timber floorboards give way to decking, plasterboard yields to textured stucco, and the architecture itself becomes a framework for experiencing light, shadow, and changing seasons.
Harvest House embodies the ethos of ‘less but better’—minimal yet layered, modest in scale yet expansive in experience. A meditation on restraint and refinement, it demonstrates how architecture, guided by an intimate understanding of place, can elevate the everyday, creating a home as much about living in nature as sheltering from it.
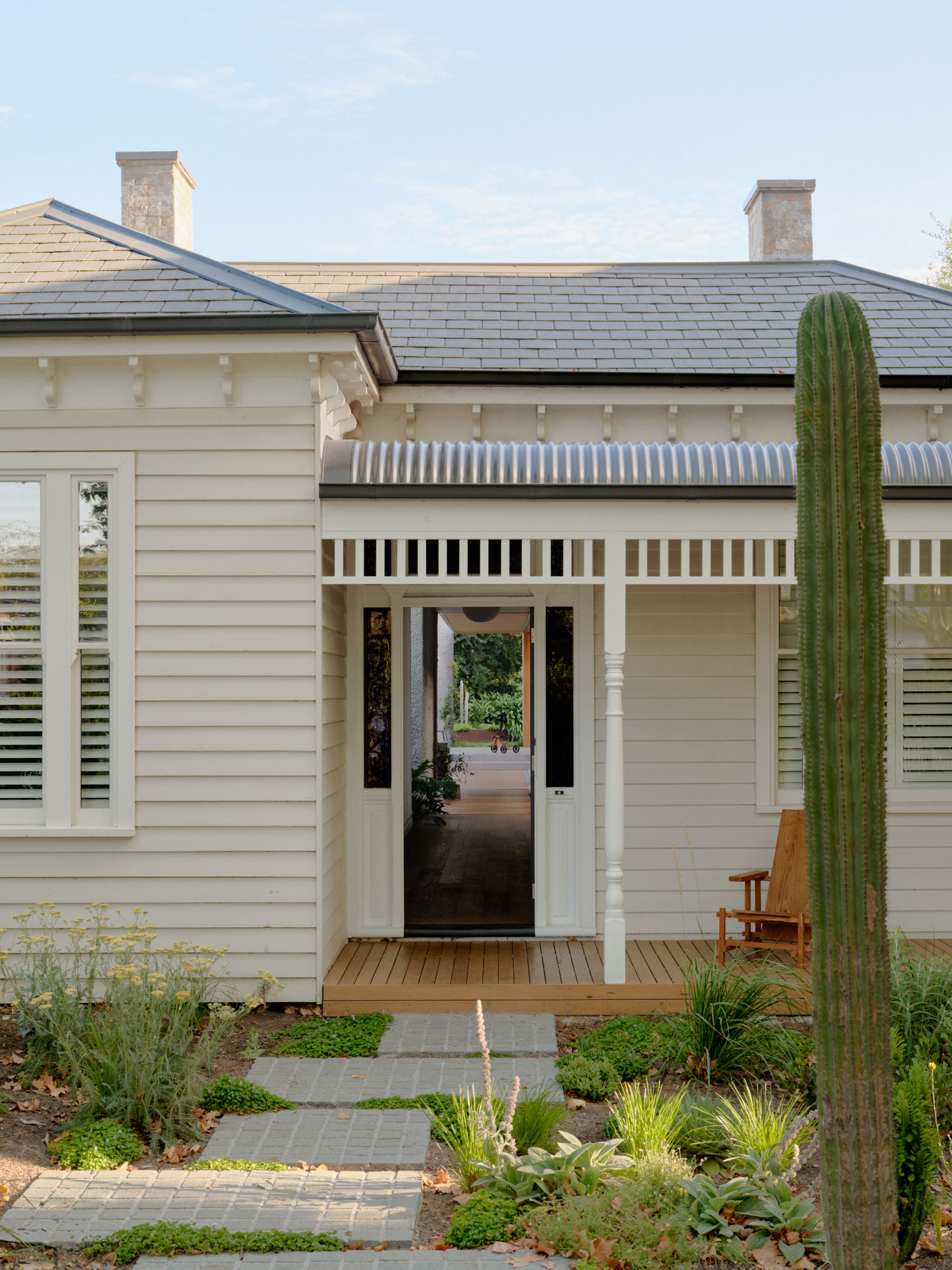
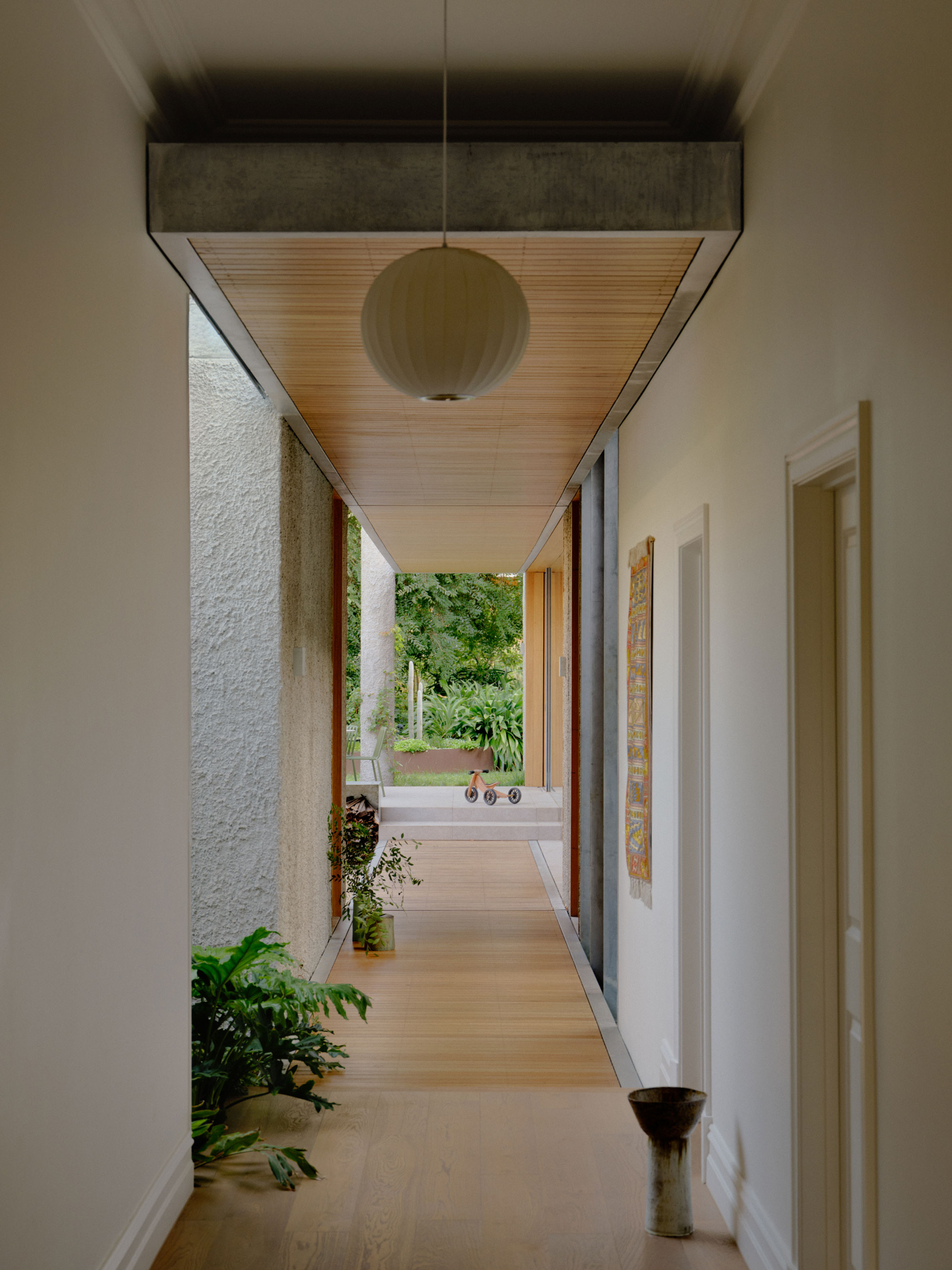
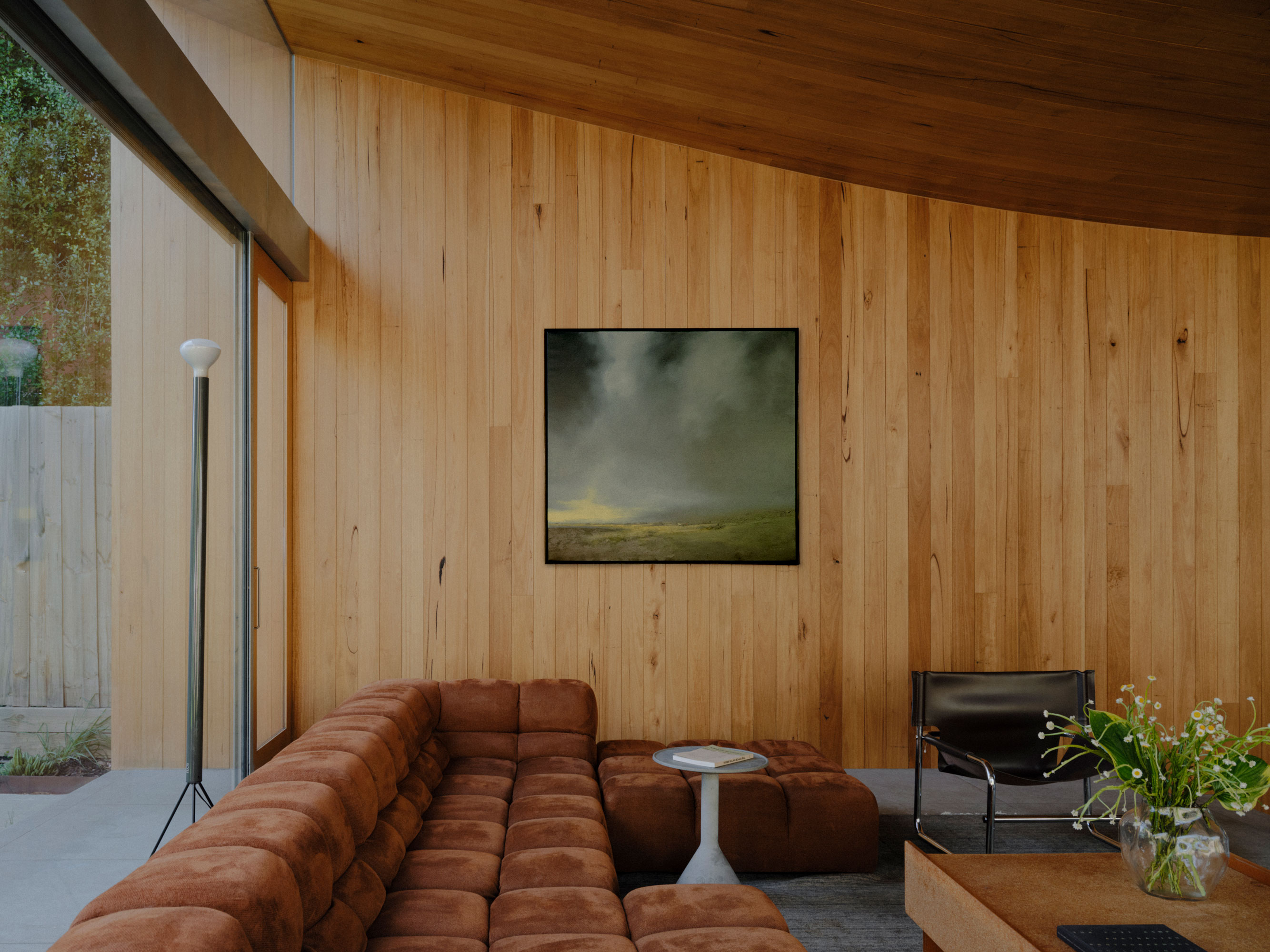
Chris Stribley
Co-Founder & Managing Principal
