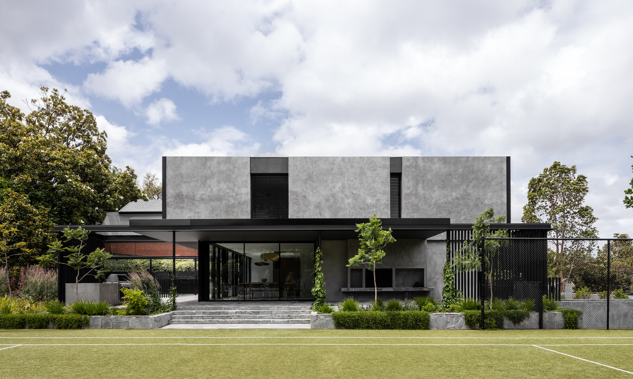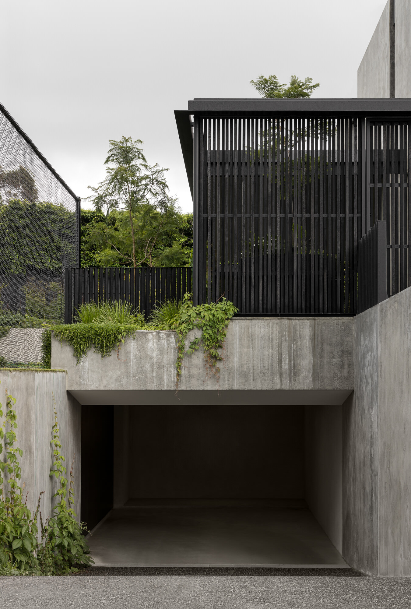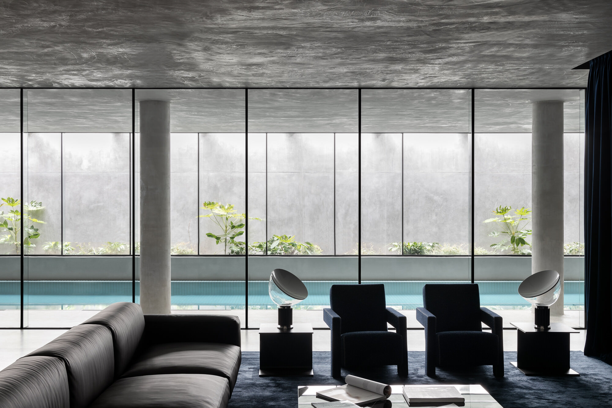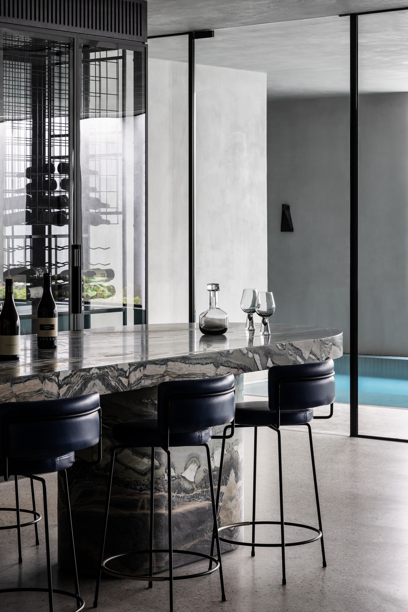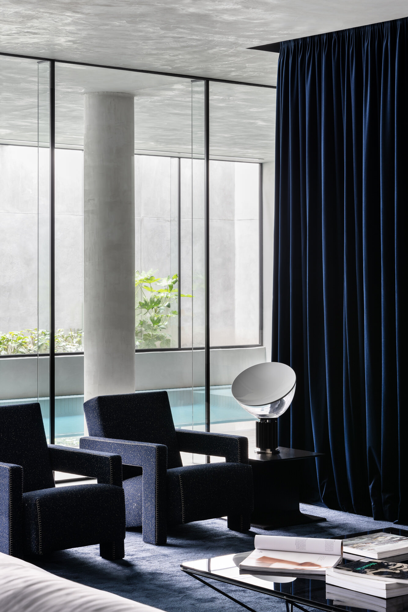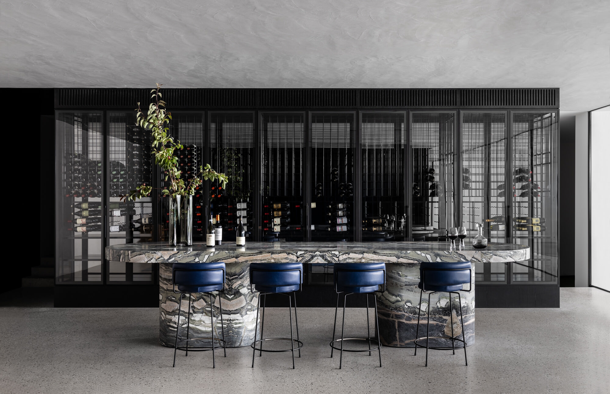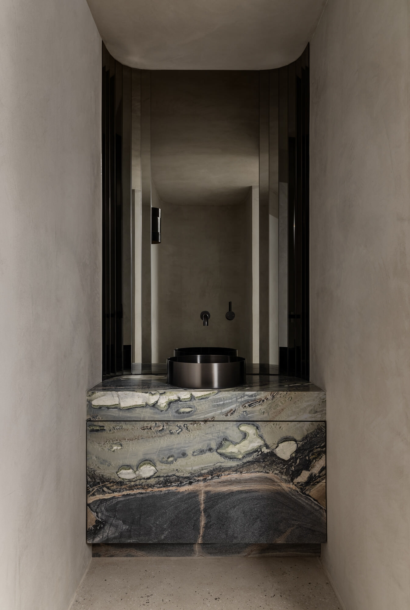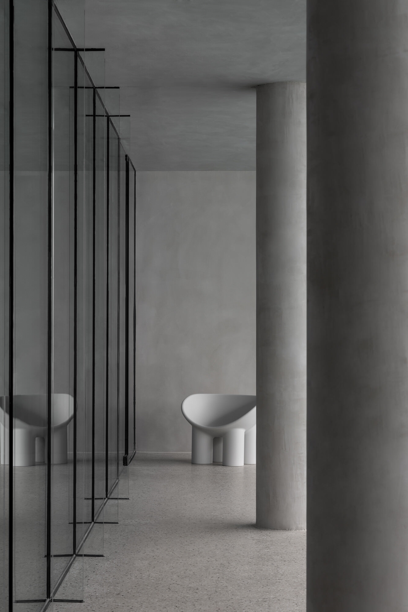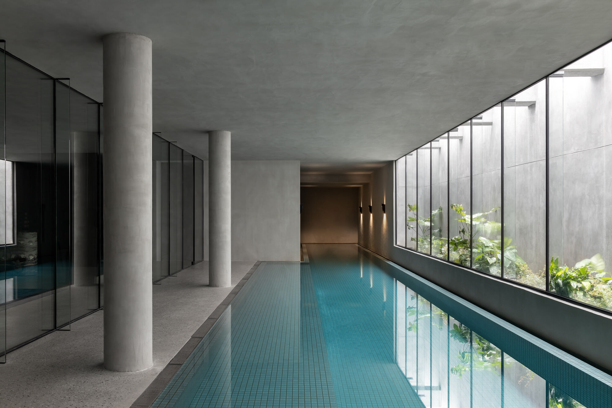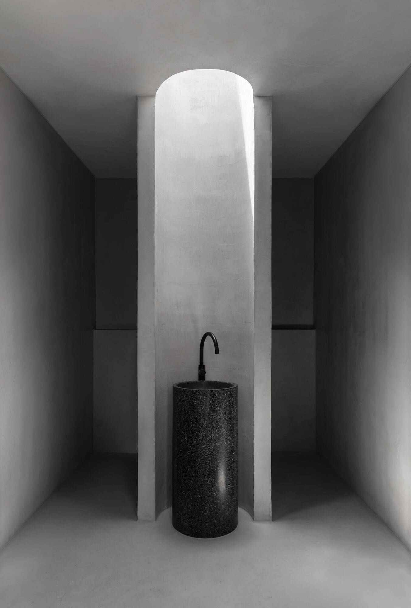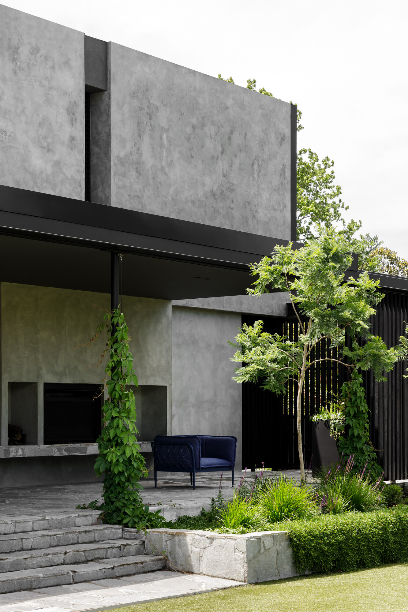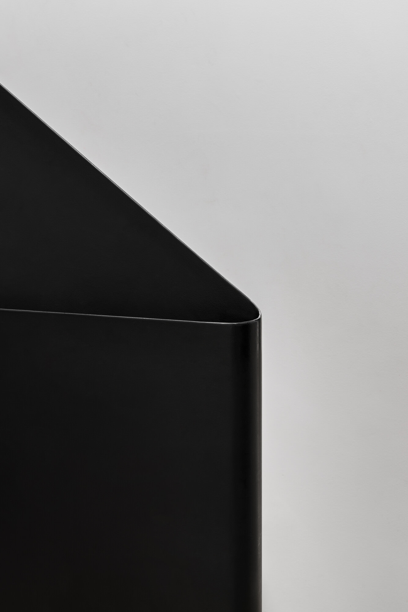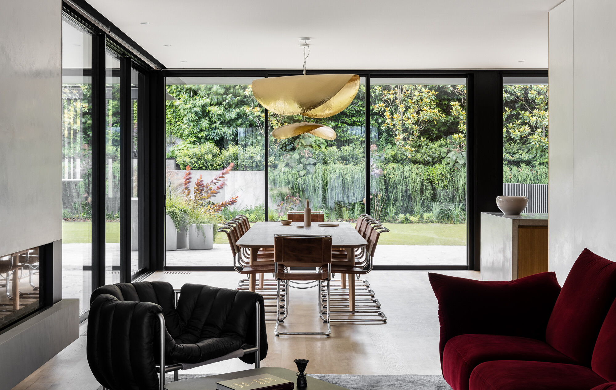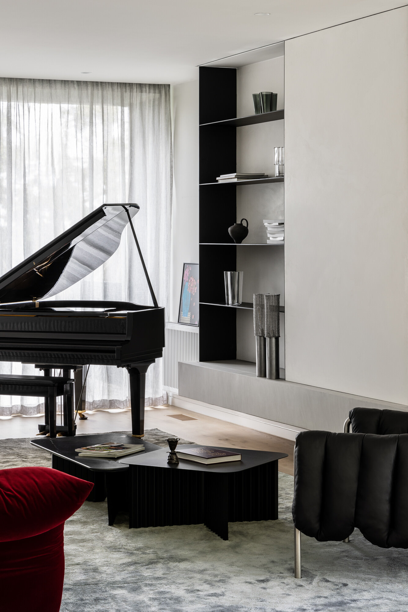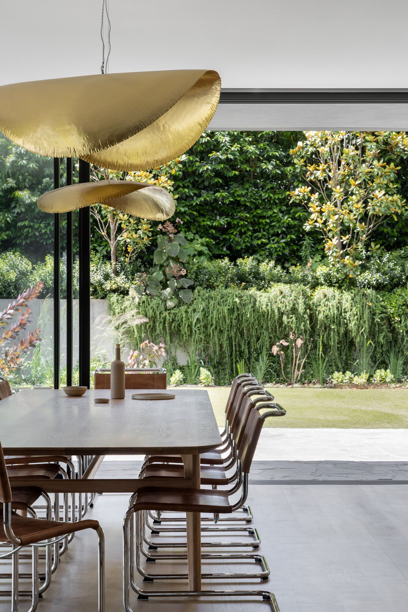Residential
2022
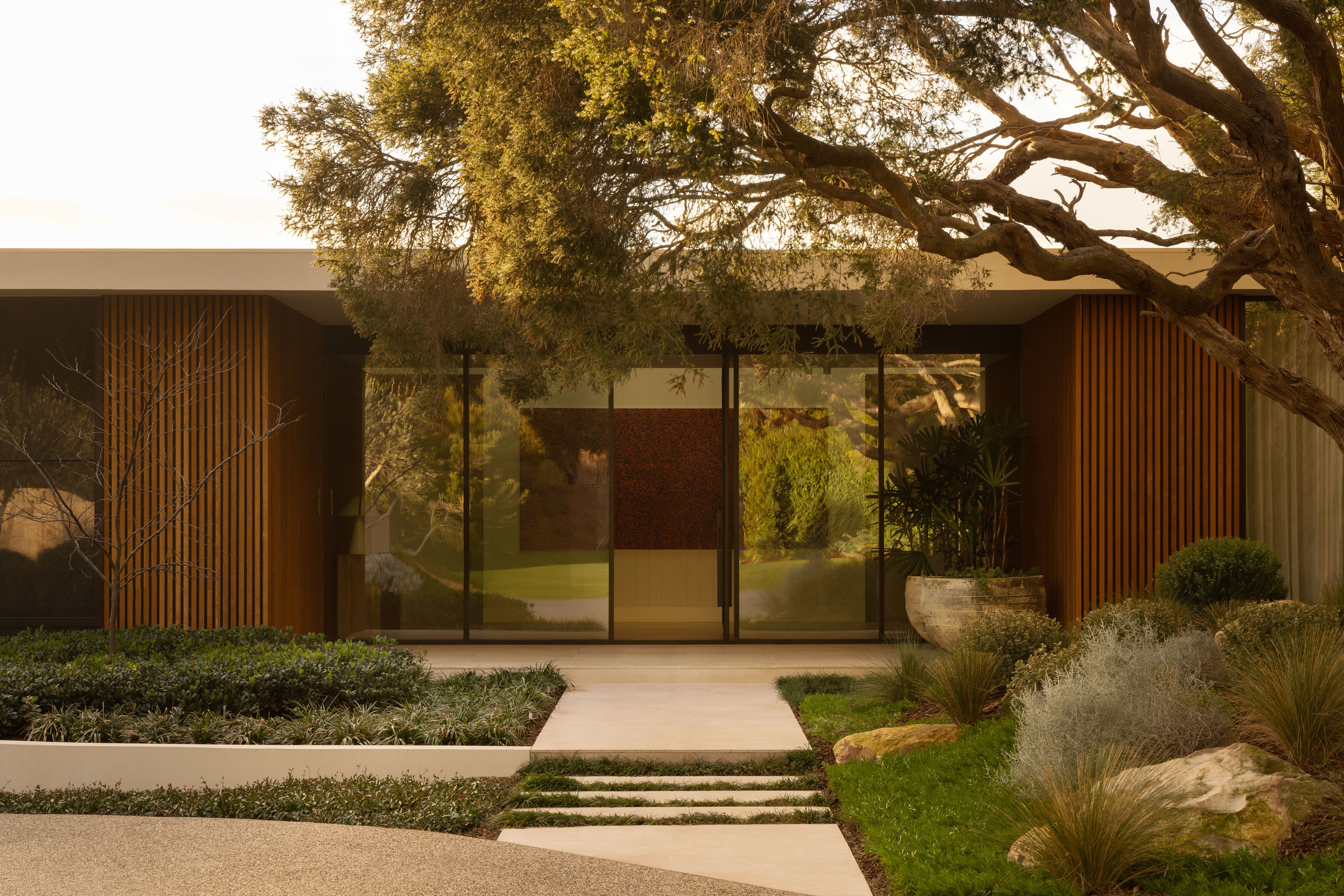
Our clients’ existing three-storey dwelling had all the nuts and bolts you could want from a contemporary family home in Melbourne’s inner-east. However, with a vivacious young family of five (plus Golden Retriever, Bob) to accommodate, there was limited space to grow and to play. So when the plot adjacent to their existing property went up for sale, in late 2017, they seized the opportunity to expand their family home, and engaged Cera Stribley to realise their suburban dream.
With our sights set firmly on making the most of the newly-acquired land, we excavated the adjacent plot to create a subterranean recreational oasis, complete with an indoor lap pool, golf room, gym, basement bar and lounge. The basement of the original home has been reconfigured to accommodate a new guest suite, in place of the old garage, and to connect to the new underground extension.
The new basement is the ‘adults lair’, so we wanted it to feel sophisticated and moody – think: Mad Men meets Batcave.
One of the key challenges was finding a way to draw natural light into the basement, while maintaining that sense of privacy and intimacy. Skylights were not an option as, above ground, a tennis court now takes pride of place where the neighbouring abode once stood.
A lightwell and planter box was installed along the northern boundary of the basement, traversing almost the entire length of the lap pool, to draw natural light into the basement and evoke a sense of connection to nature.
The living spaces have all been curated to minimise screen time and enhance family living. Thoughtful placement of custom, built-in joinery means that there is not a TV in sight, while the reorientation of the ground floor opens up the main living areas to spill out over the tennis court and into the backyard.
