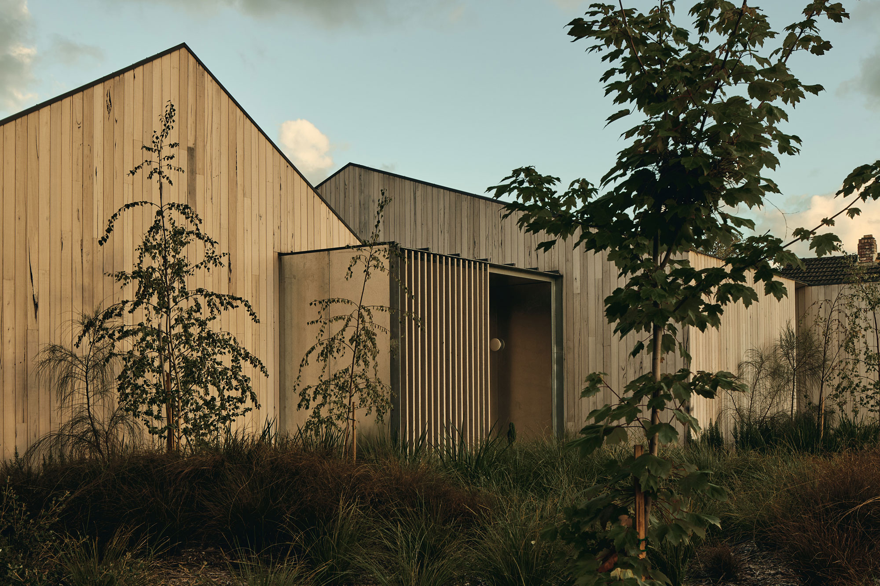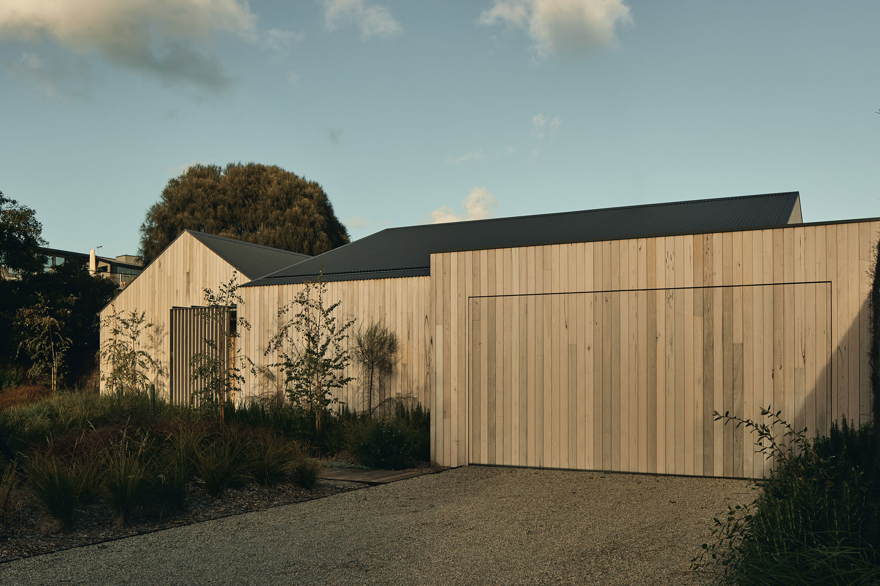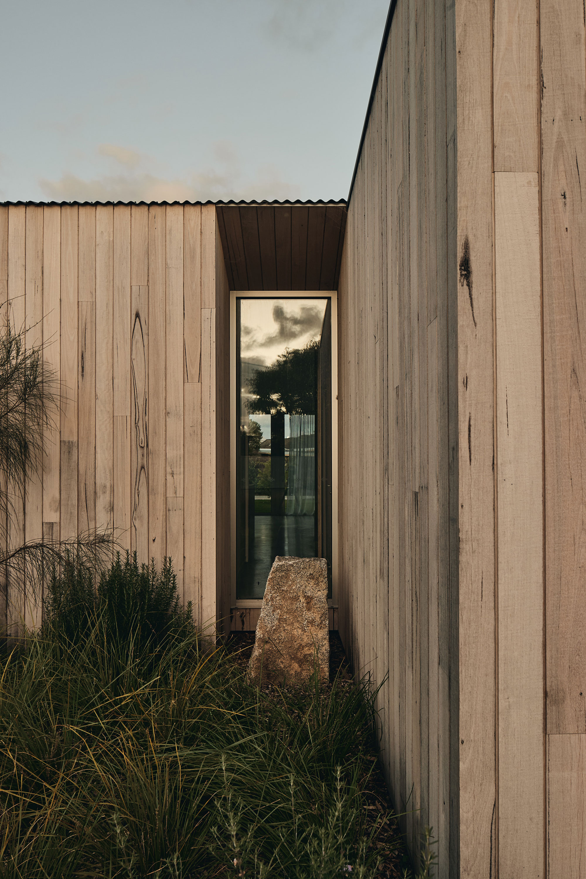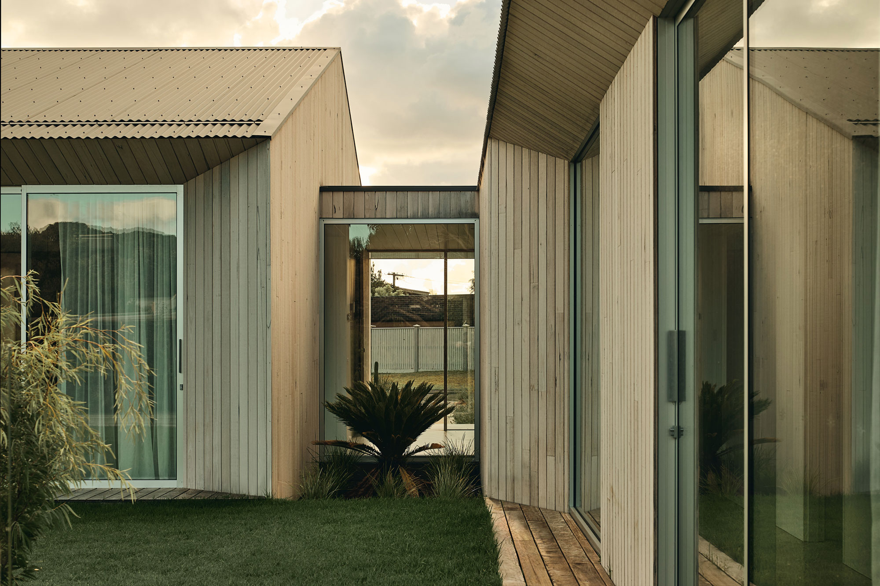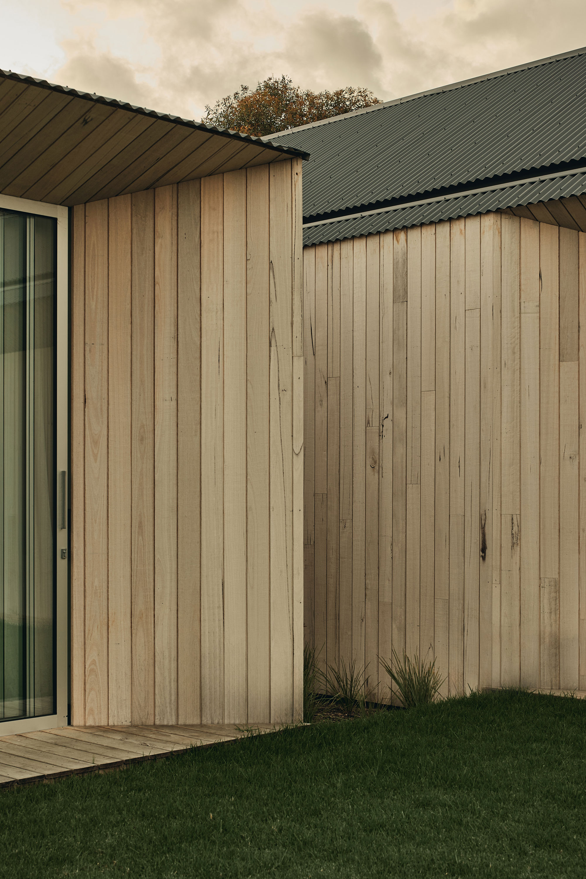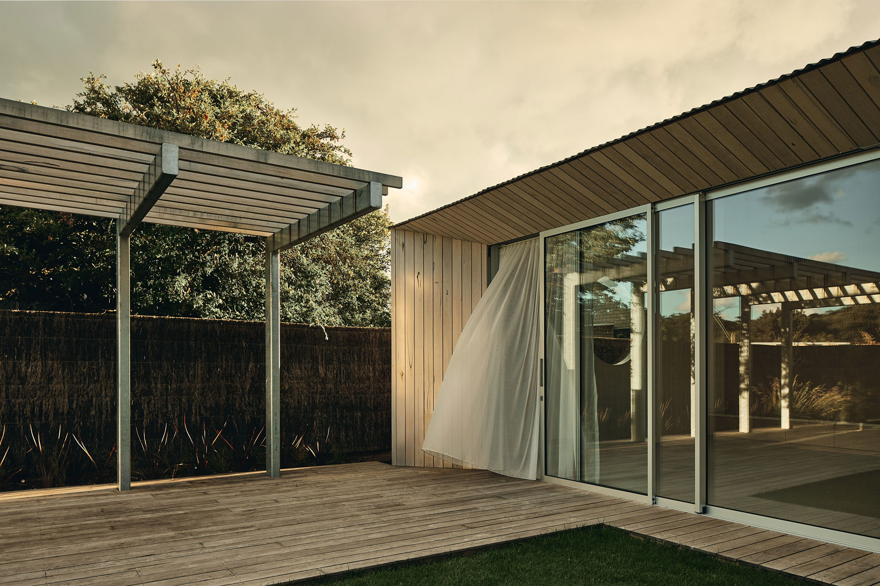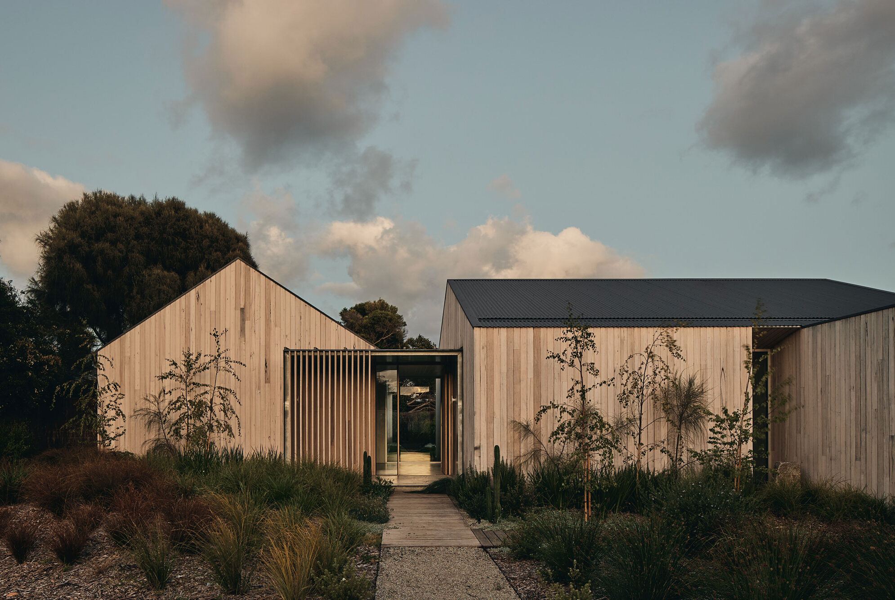Residential
2021
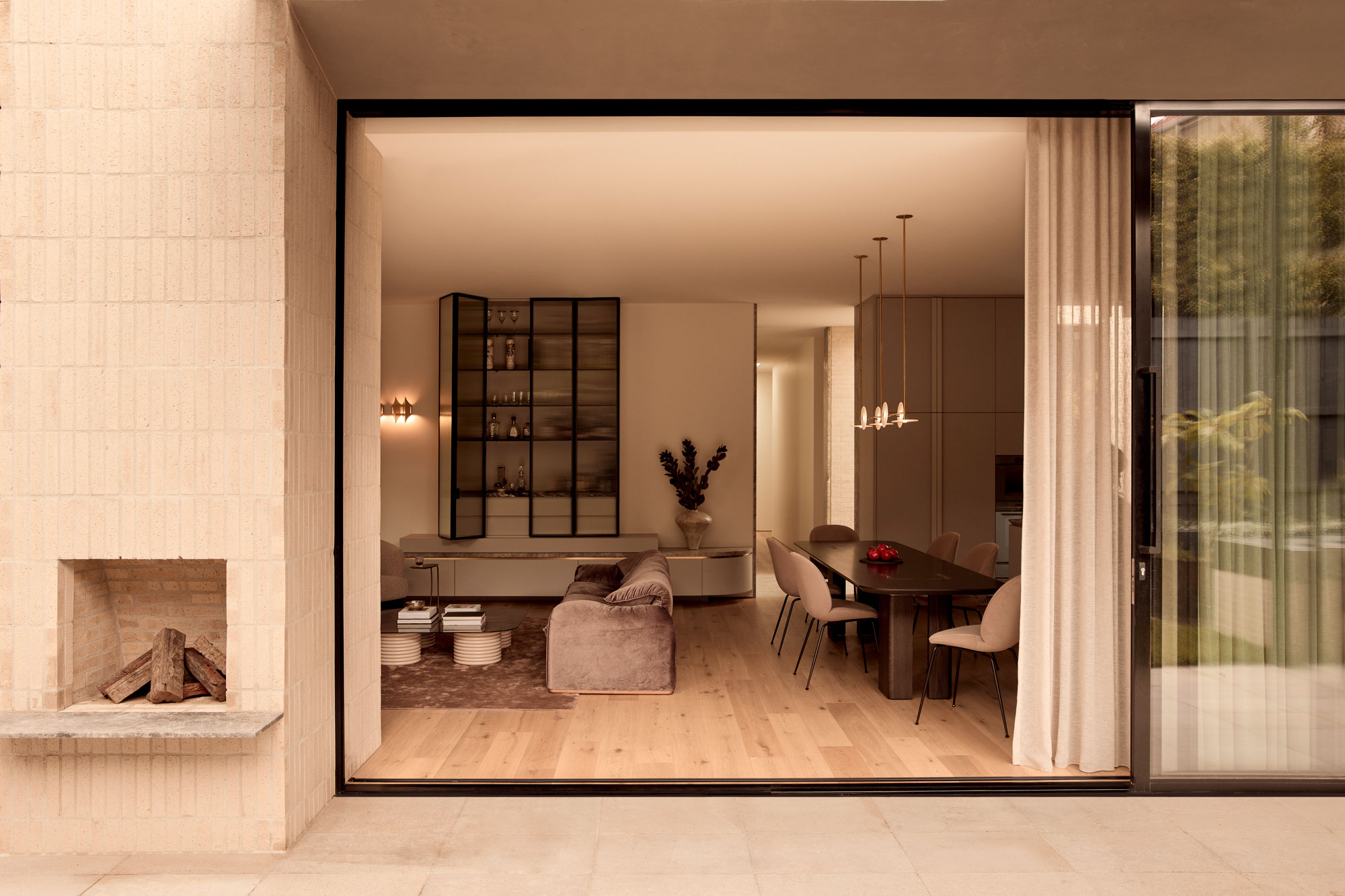
Clad entirely in Silvertop Ash, its façade gracefully blends with the coastal bushland, mirroring the timber piers that dot the local shoreline. This connection to the environment is more than aesthetic—it is a celebration of the home’s natural surroundings, where soft grey tones reflect the shimmering hues of native trees and the ever-changing coastal light.
Situated on a generous 743m² site, Inverness is designed to embrace both its stunning ocean and landscaped bushland views while maximizing sunlight throughout the day. The architectural layout is defined by two articulated pavilions—one public, the other private—connected by a sleek, glass-encased entry that welcomes light and offers a seamless flow between spaces. Each pavilion features elegant gable roofs, evoking a timeless coastal character while incorporating modern functionality through extended eaves and recessed glazing that shield against the summer sun.
