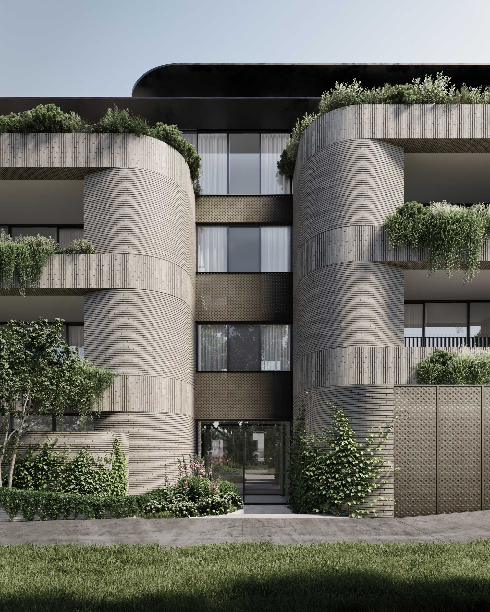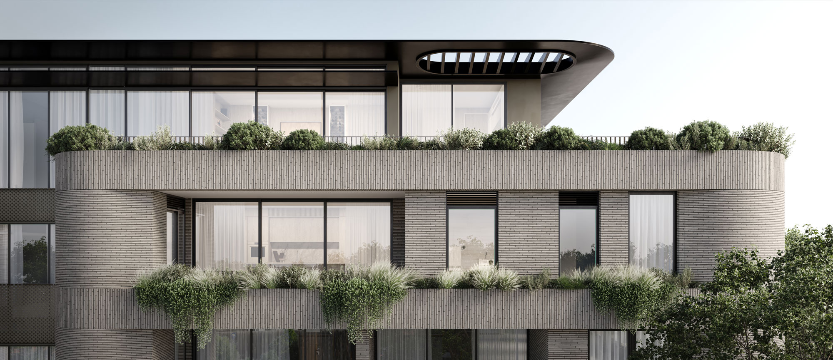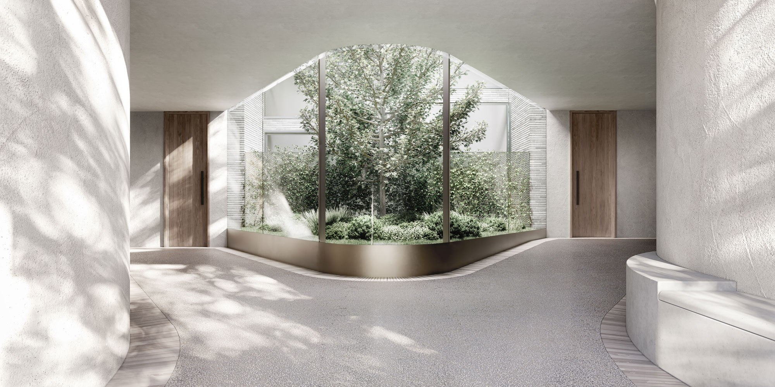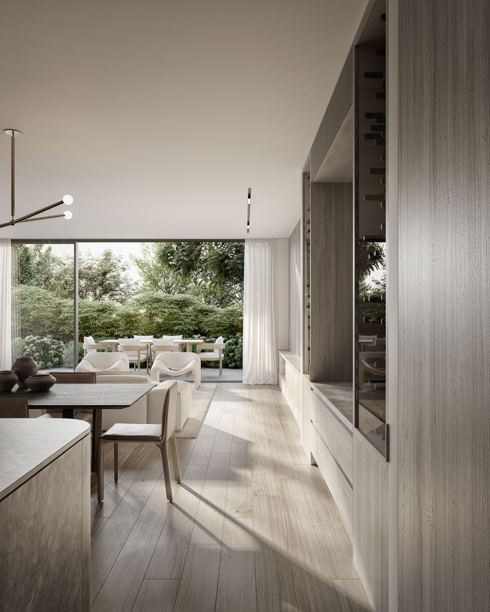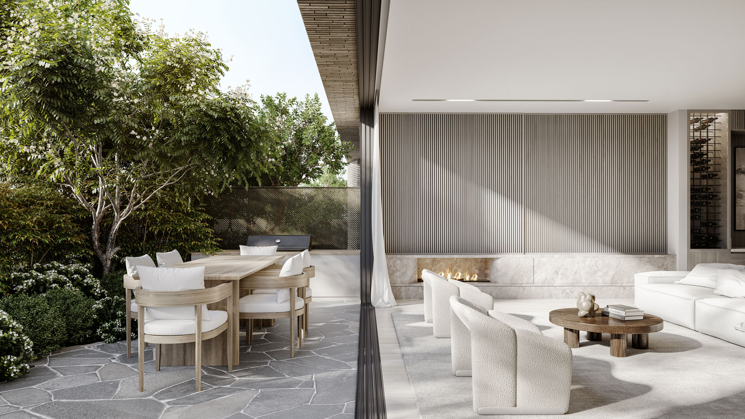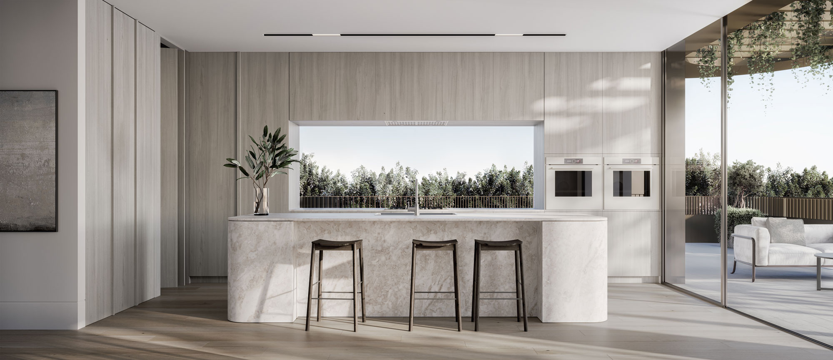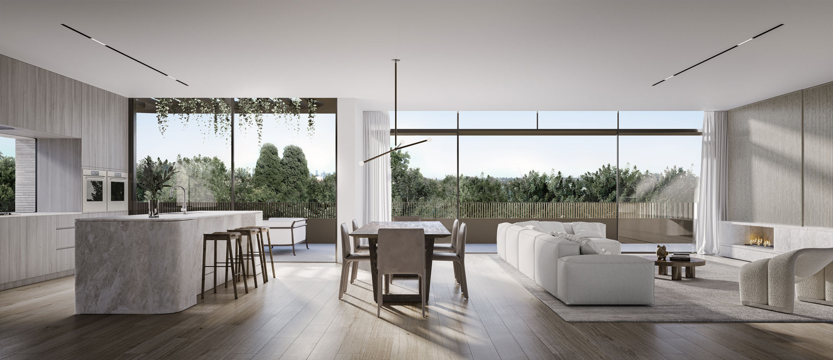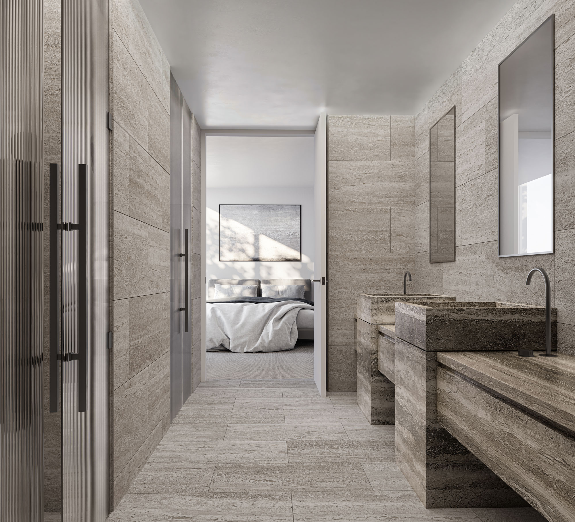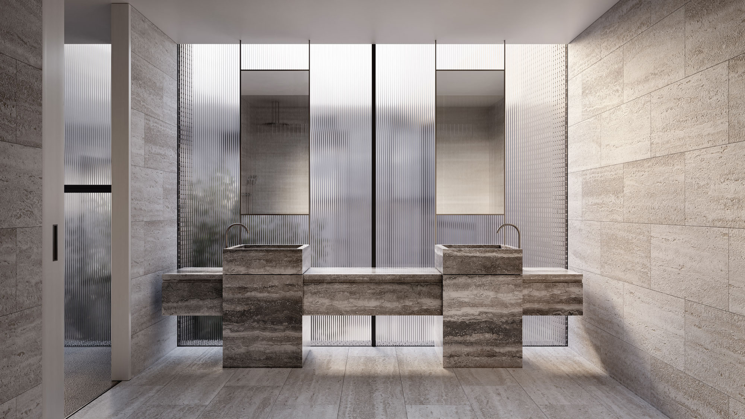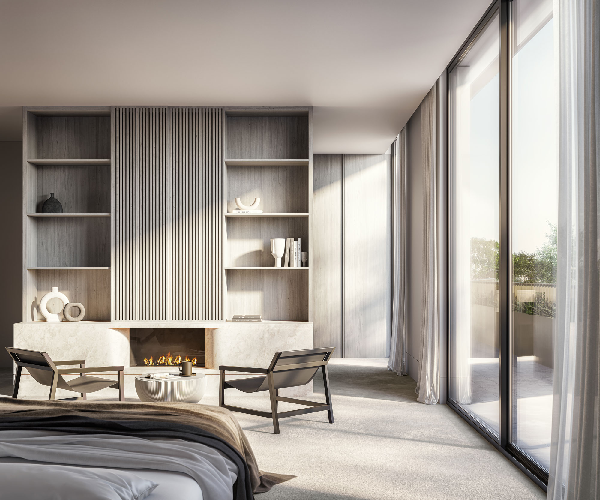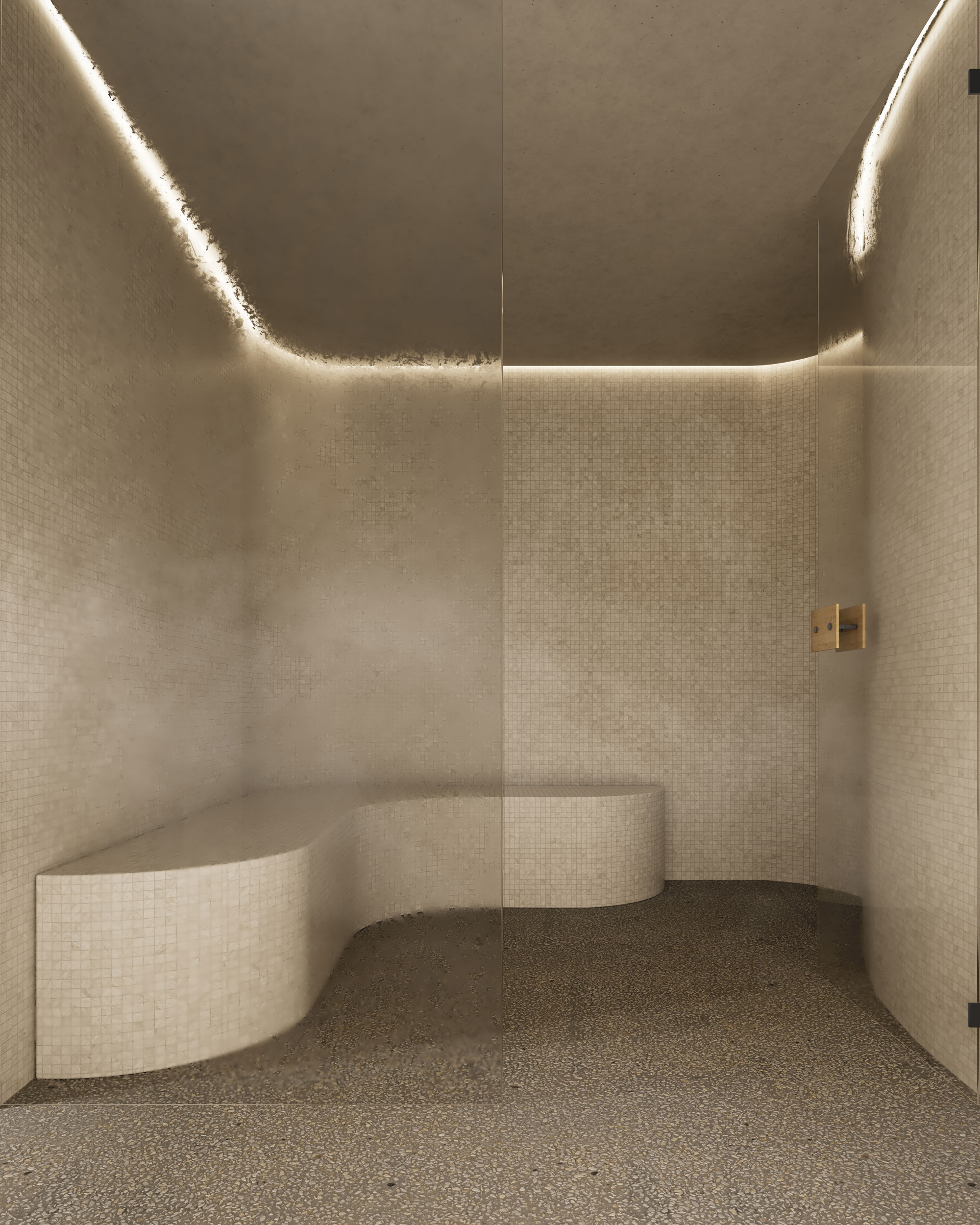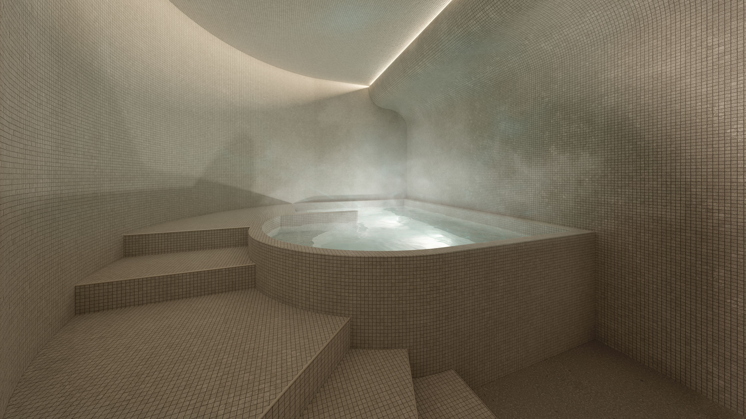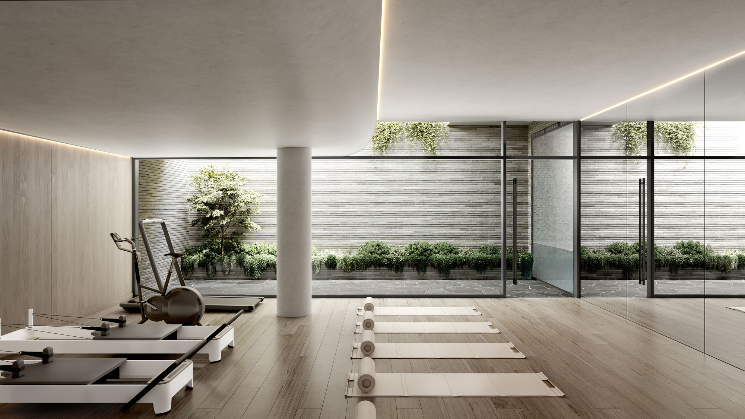Multi-Residential
2021
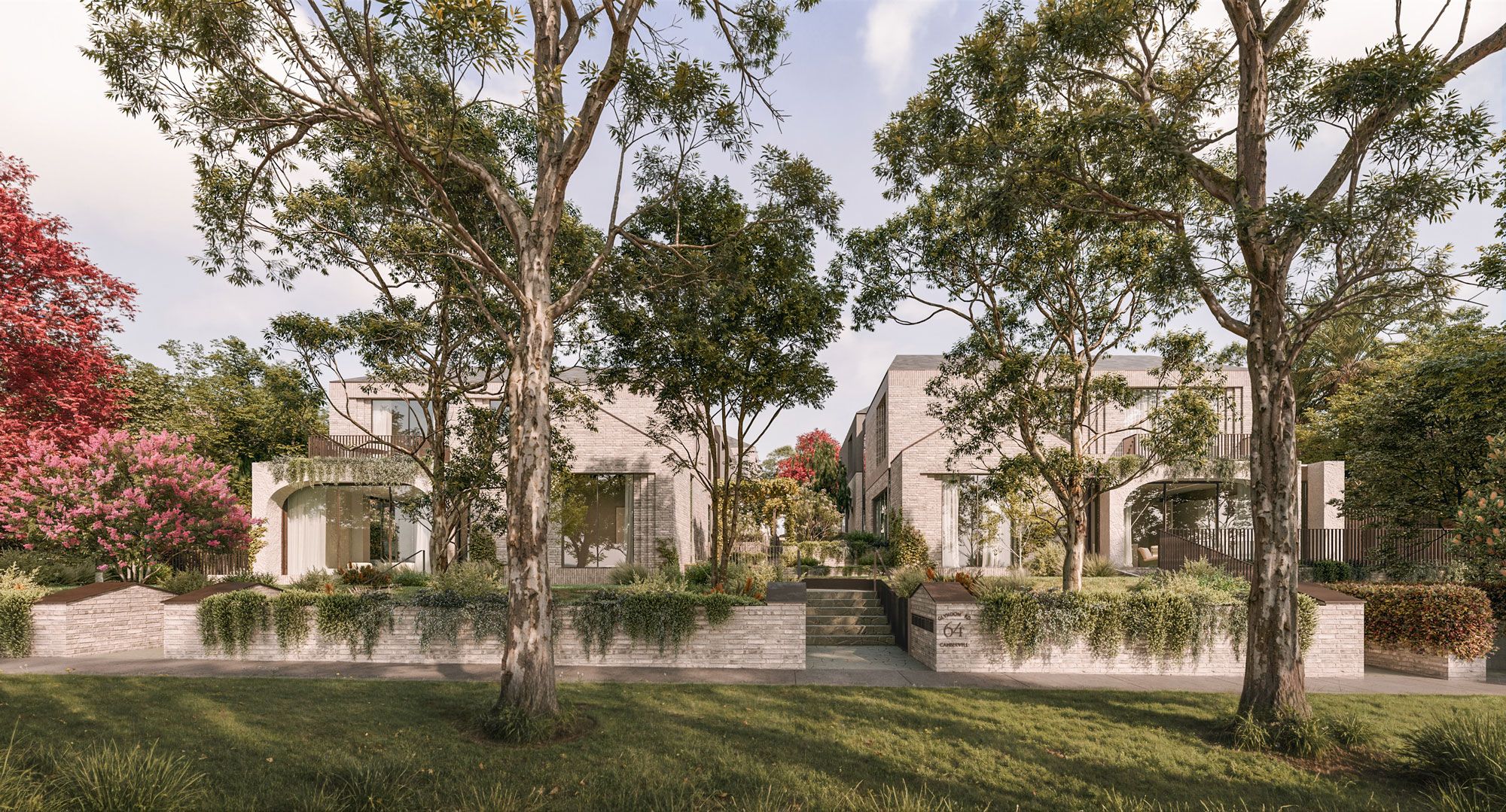
The brief, and resulting design, was a direct response to the modern sentiment of what it means to live luxuriously – a sentiment that prioritises connection to nature and inhabitants’ holistic sense of health and wellbeing over flashy finishes and ostentatious details.
The site of this project has a particularly rich natural history, because of the relationship between the traditional custodians of the land and the nearby Kooyongkoot – or Gardiner’s – Creek.
For thousands of years, the banks of Kooyongkoot Creek provided the Boon Wurrung and Wurundjeri people with a source of vegetation, which they used for food, tools and medicine. Their intuitive and deep connection to the natural environment meant that they were able to sustain this lifestyle for generations upon generations while maintaining the biodiversity and ecological harmony of the area. We wanted to tap into that primal sense of environmental harmony and create an architectural language that is sensitive to its surroundings, and feels truly connected to nature.
Our approach on every project is to deeply integrate our design response with the environmental, social and historical context of the site. In the case of Lightcourt, that meant connecting the architecture back to the history of Kooyongkoot, reinterpreting that harmonious relationship between the site’s traditional inhabitants and their natural environment in a modern way. We set out to design a building that is deeply connected to its natural context, through the integration of passive solar and biophilic design principles.
The central atrium at the heart of Lightcourt is this project’s masterful biophilic design intervention, drawing plentiful natural light, ventilation, and greenery deep within the programme. This goes directly against the grain of the ‘dark and dingy’ reputation of traditional apartment buildings. Other elements of biophilic design expression include the creation of smooth forms from hard and soft natural materials. Rounded edges and curved lines define the built form, mimicking the effect of natural erosion on the pebbles of a riverbed.
