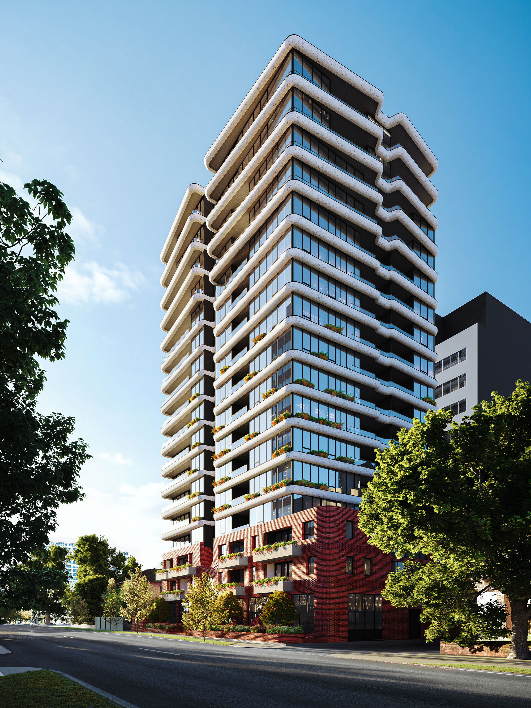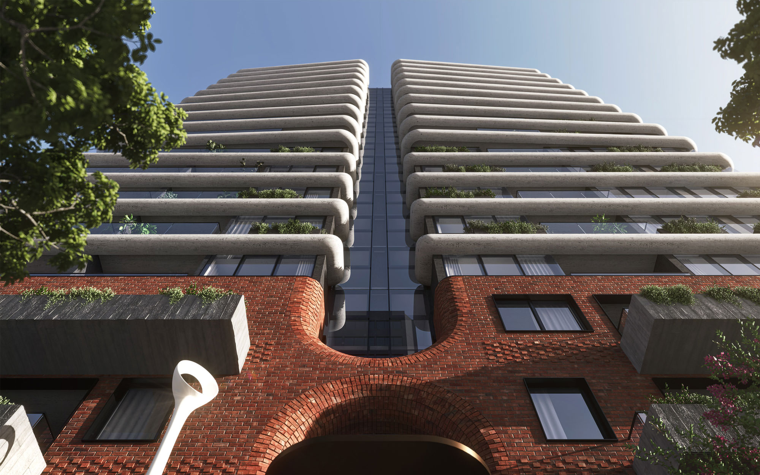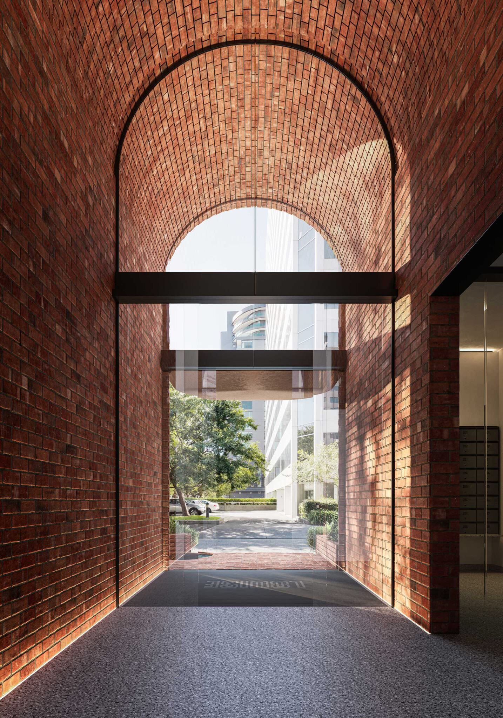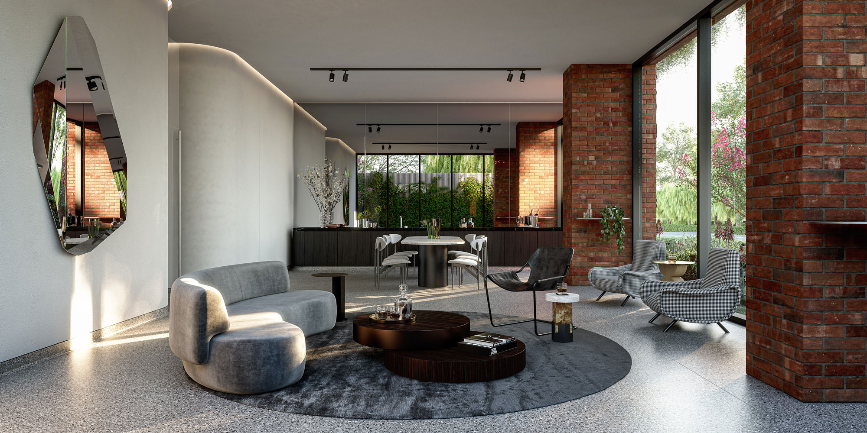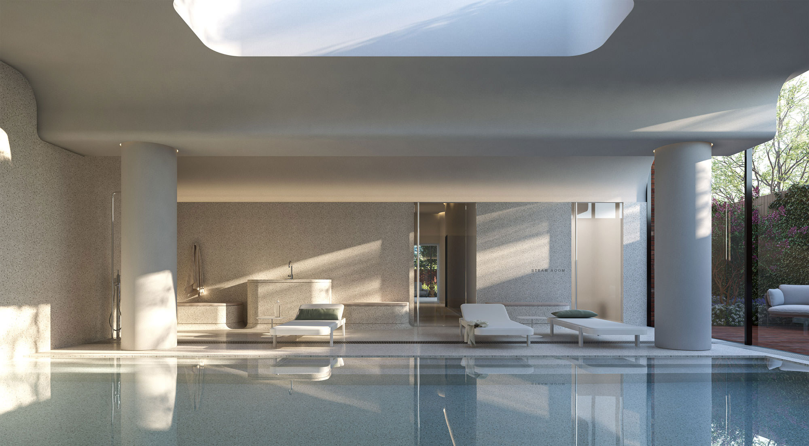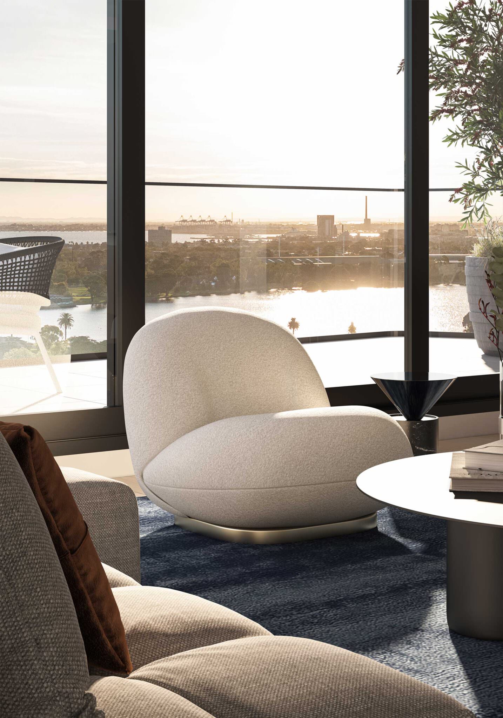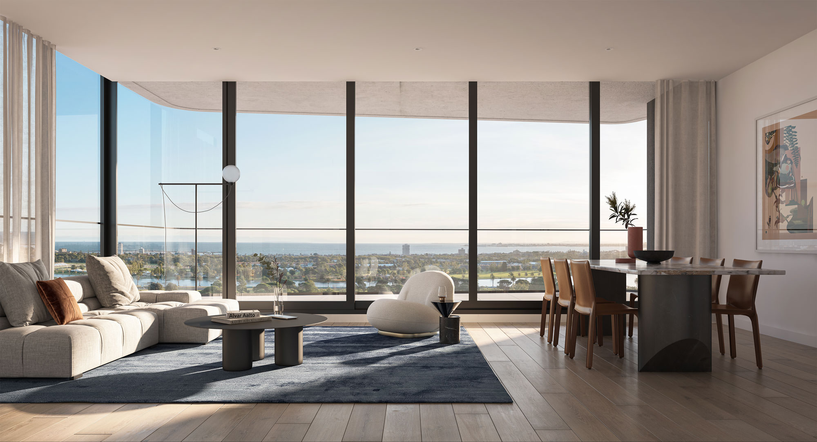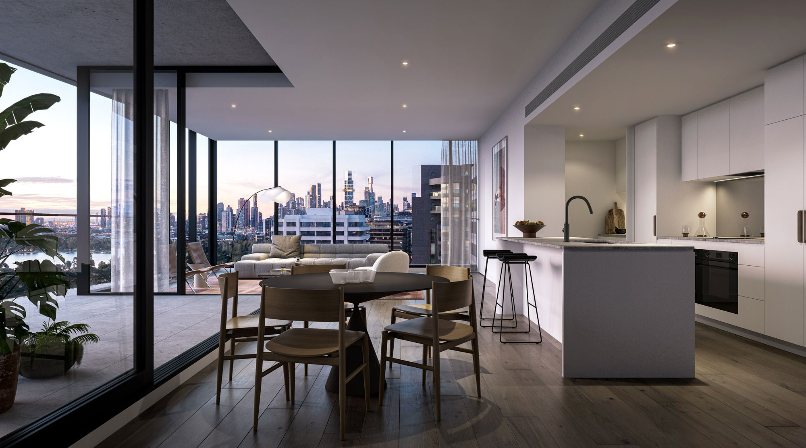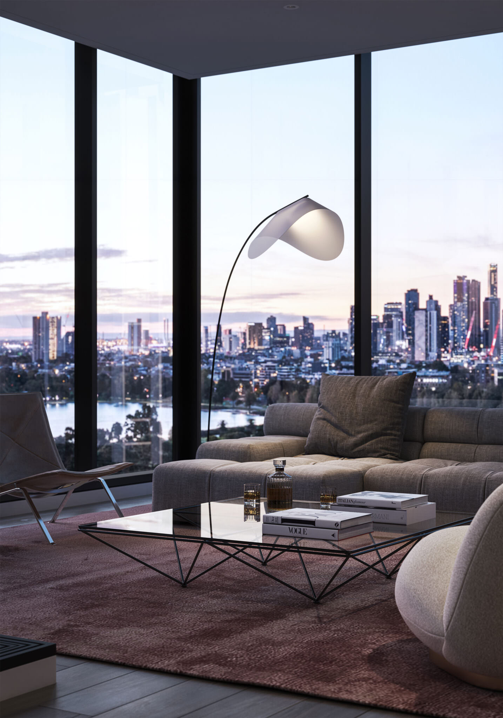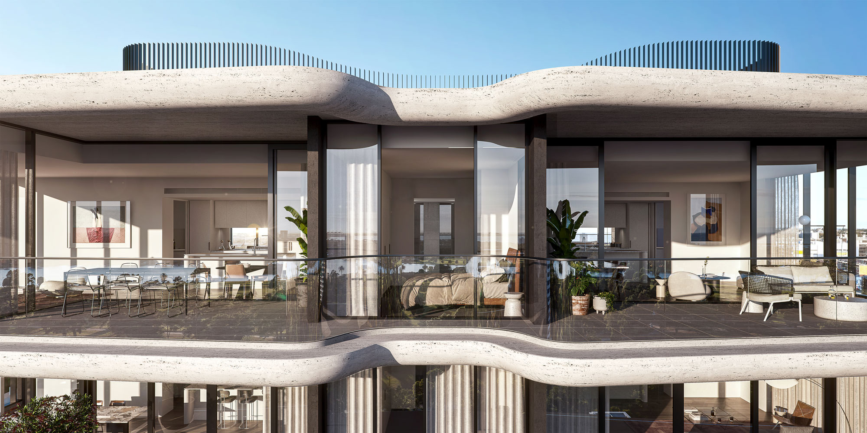Multi-Residential
2024
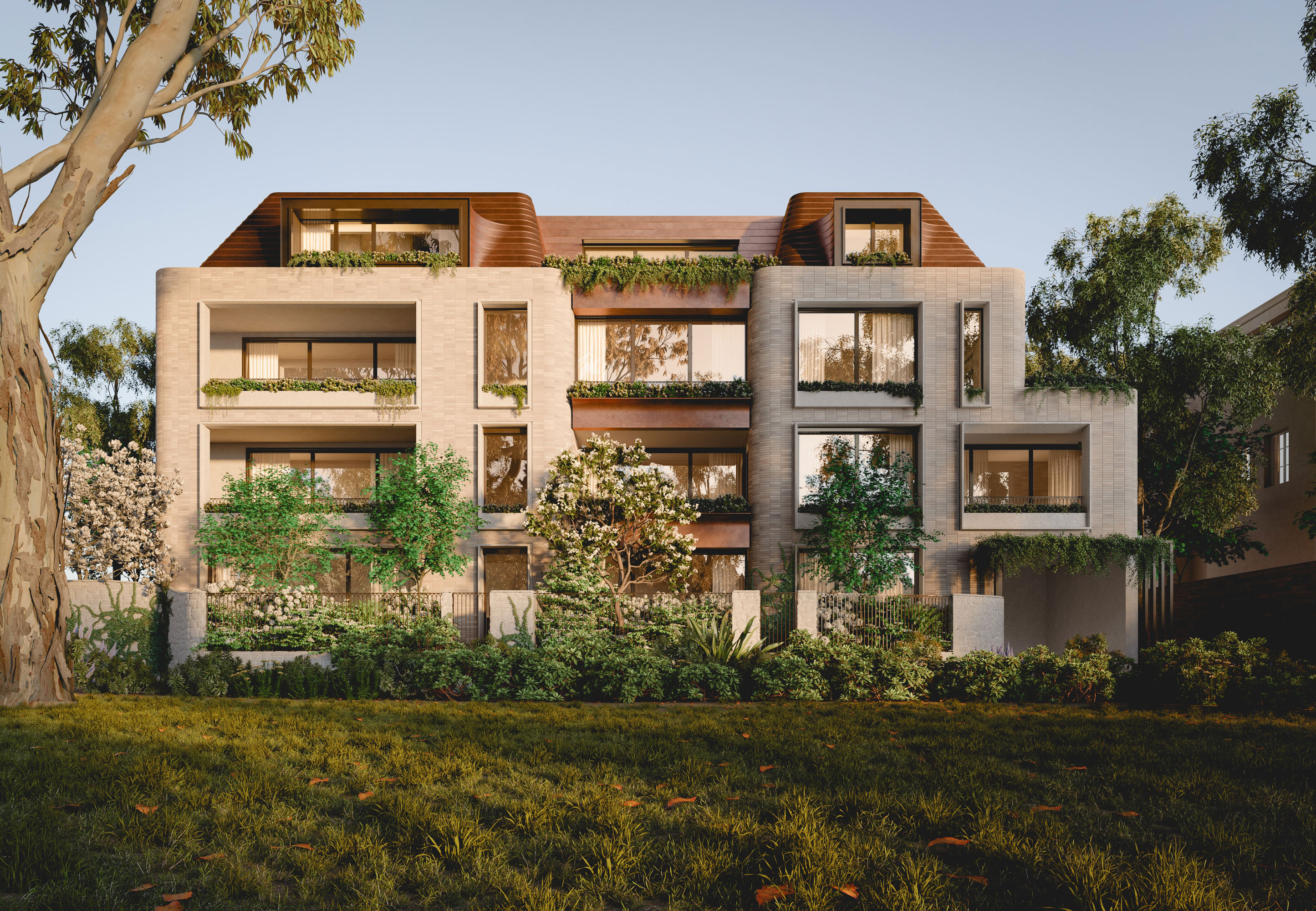
Conceived as billowing soft tower shaped by its local context, Louise is an architectural expression of linear form that morphs as it transcends.
At the street level, the brick façades of the adjoining heritage properties and the art deco style of others in the area are the catalysts for the podium treatment. Featuring an arched portal that frames the double height foyer, the intricate brick detailing of the podium connects the ground floor with the streetscape, cultivating a continuous arrival experience.
The tower is articulated vertically by a seam that splits up the primary street frontages, conveying a sense of fluidity while making the volume appear taller and thinner than it is.
Projecting eaves fan out above the podium as the tower ascends, creating a flowering effect. Drawing inspiration from the local Albert Park Sailing Club, the architecture elegantly mimics the curvaceous monocoque frame of a yacht hull.
View lines have been maximised where possible, and the upper floor residences boast breath-taking vistas of Albert Park, Port Phillip Bay, and the Melbourne city skyline, while thoughtful integration of greenery ensures the outcome connects the building with nature.
While many of the contemporary high-rise developments found in St Kilda are characteristically sleek, with dark, glazed facades, our design for Louise is a decided move away from this look. Promoting a warm, honest and enduring material palette of red brick and white terrazzo, coupled with thoughtful integration of greenery scaling the height of the building, the multi-residential design ensures an outcome that is simple, timeless, and wholly connected to its natural and built environment.
Underpinning it all, is the intent to deliver a building that is more sensitive to the heritage character of St Kilda, and more responsive to the demand for greater quality, accessibility and diversity of urban residential developments.
