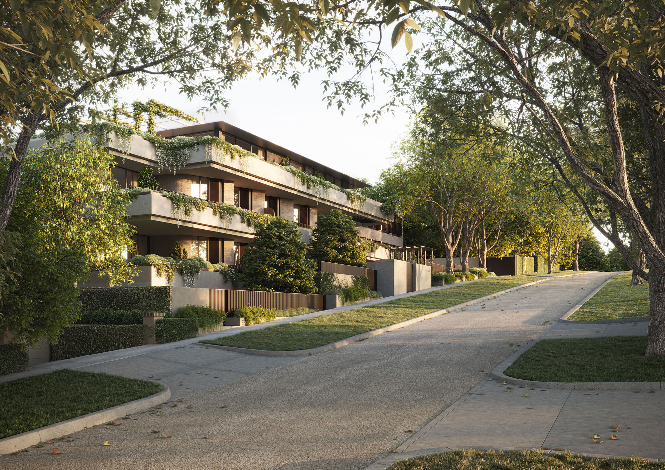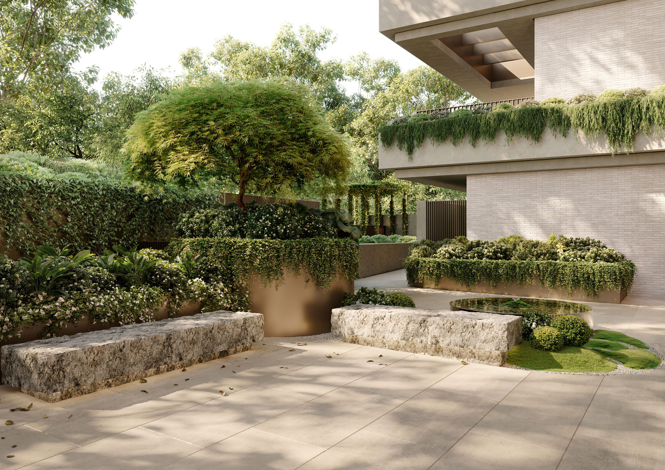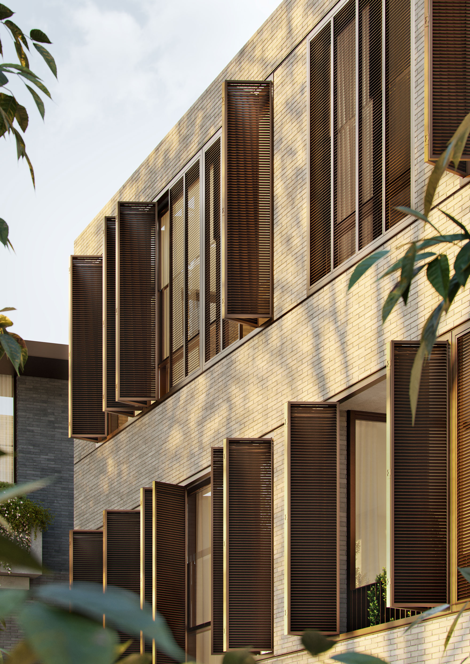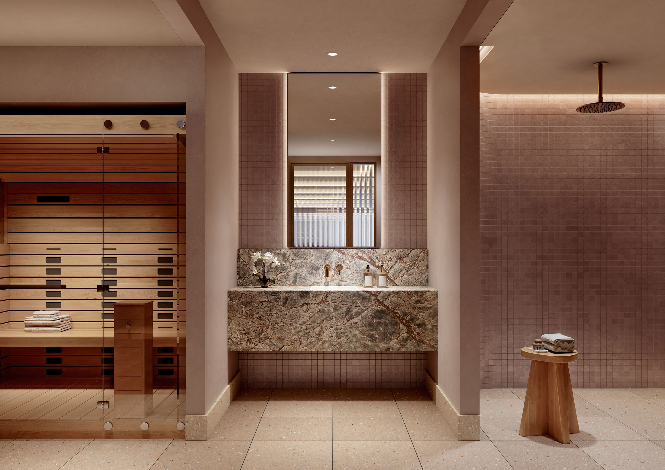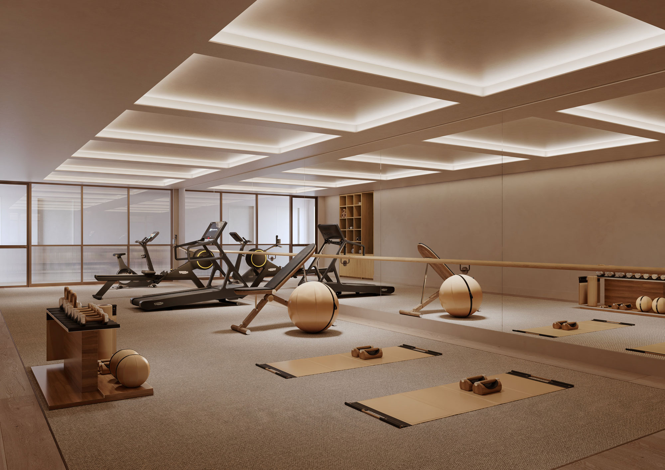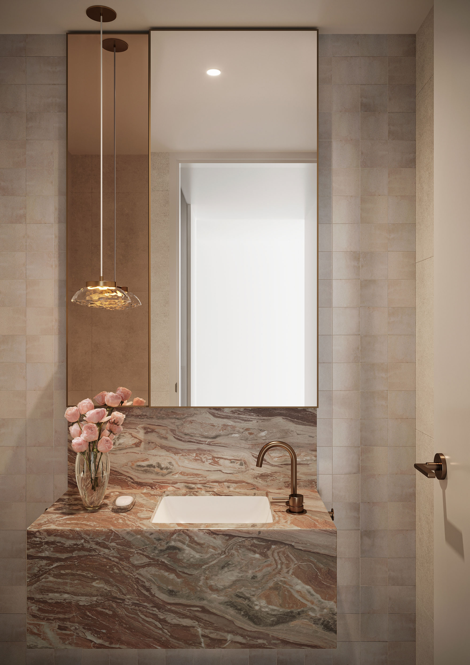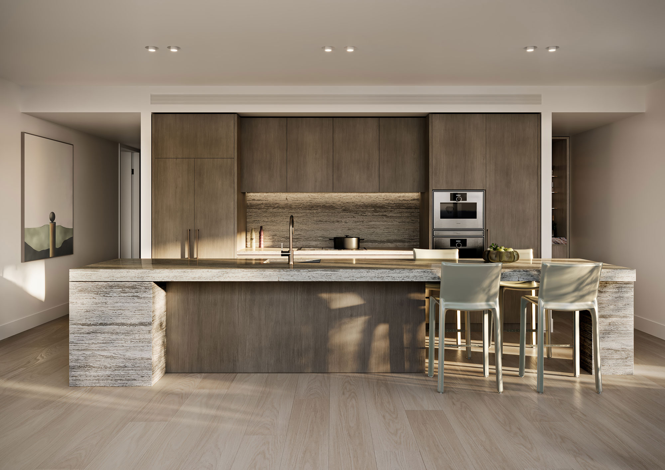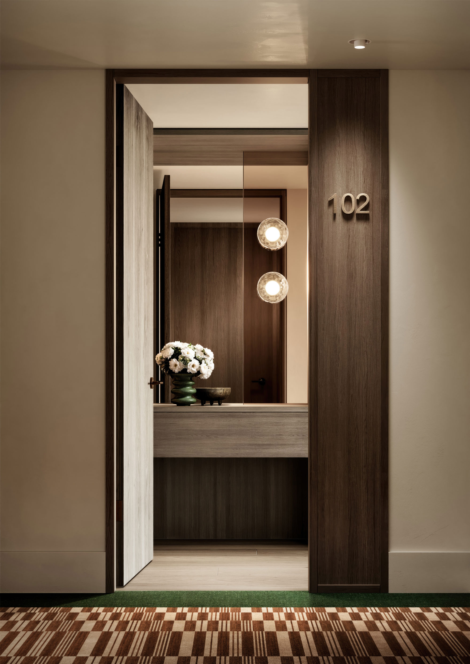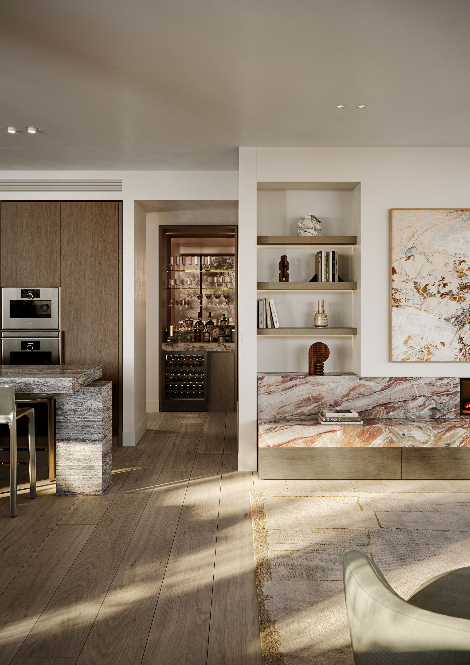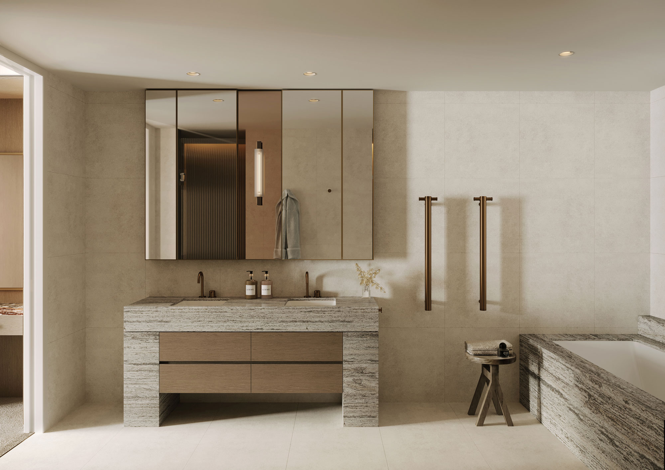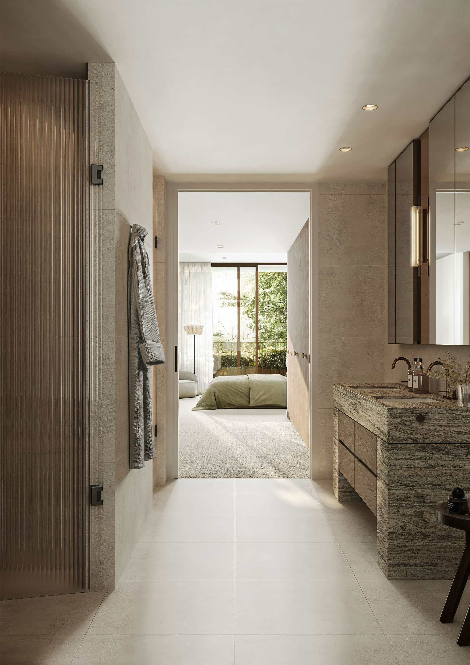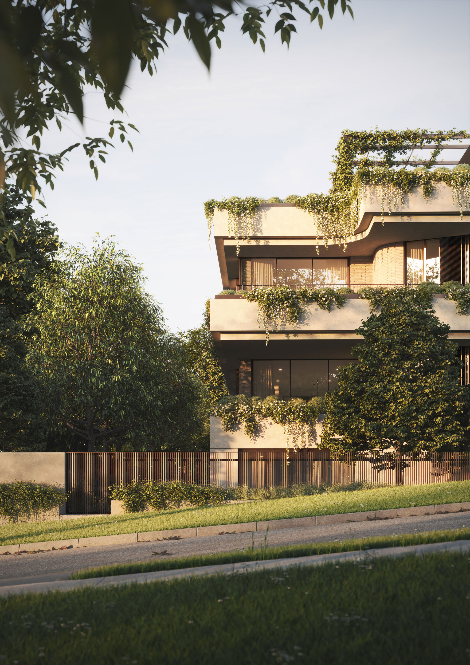Multi-Residential
2024
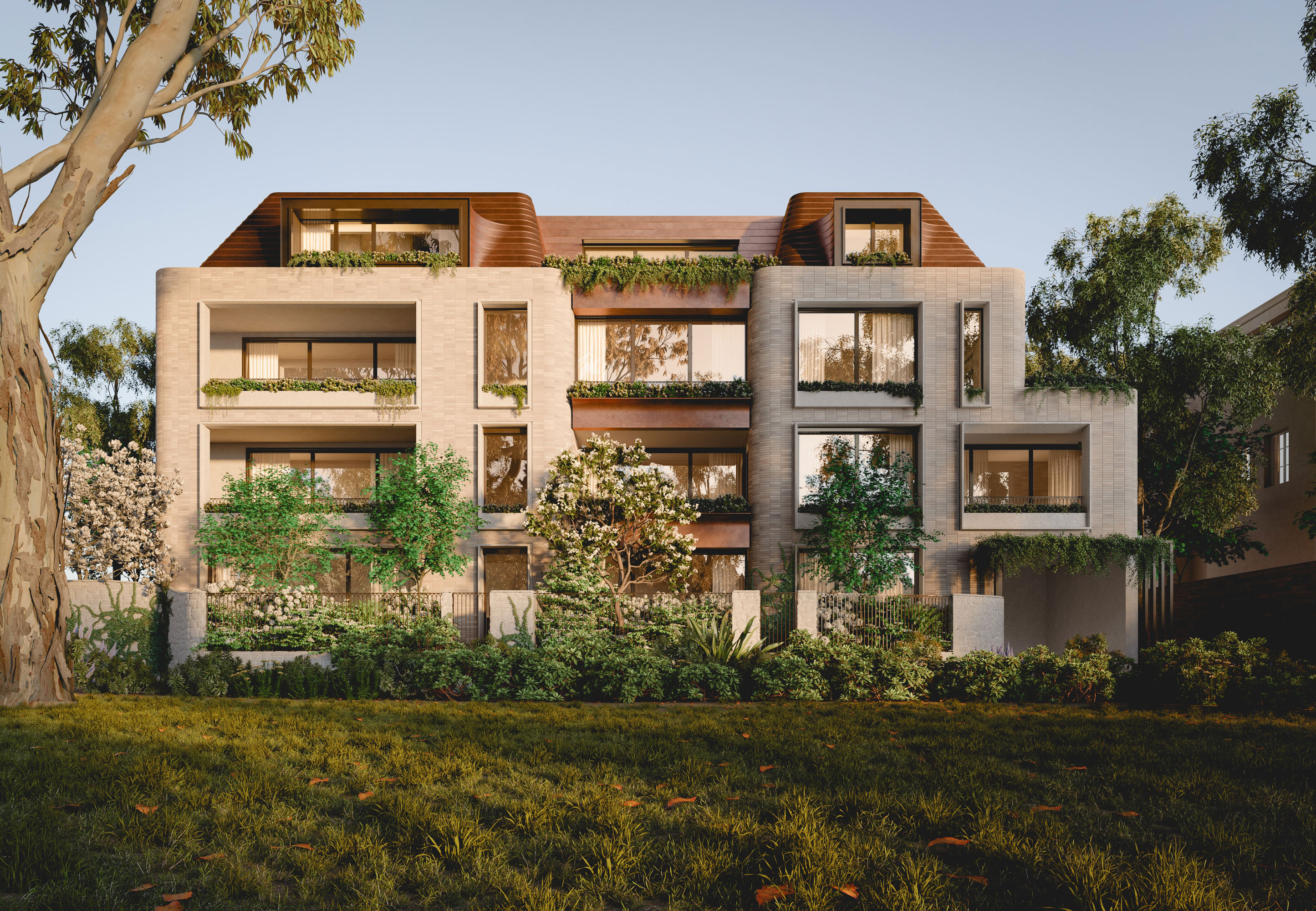
The design draws inspiration from the eclectic character of the street – from the order of Georgian Revival to the craftsmanship of Tudor brickwork and the horizontality of Modern forms – weaving these influences into a unified, modern expression.
Set into a gently sloping site, the building’s form is broken into two volumes: one a grounded, classically inspired mass; the other lighter, stretching horizontally to embrace the northern aspect. A central entry cut-out introduces visual relief while creating a welcoming presence along the street.
Three mature trees are preserved along the western frontage, anchoring the development in nature and softening its urban edge. This landscape-led approach is elevated through a collaboration with Jack Merlo, who brings a distinctly Australian sensibility to the integration of greenery throughout the façade and surrounds.
The material palette is refined yet familiar: cream brick, concrete render, and light metal screening evoke the neighbourhood’s tone while delivering durability and warmth. Internally, 31 generously sized apartments prioritise natural light, cross ventilation, and privacy, with layouts designed to maximise northern views and foster a seamless indoor-outdoor connection.
At ground level, private street entries and a generous communal courtyard cultivate a sense of neighbourhood. With thoughtful access, enduring materials, and deep contextual awareness, this is a development designed not to disrupt, but to enrich.
