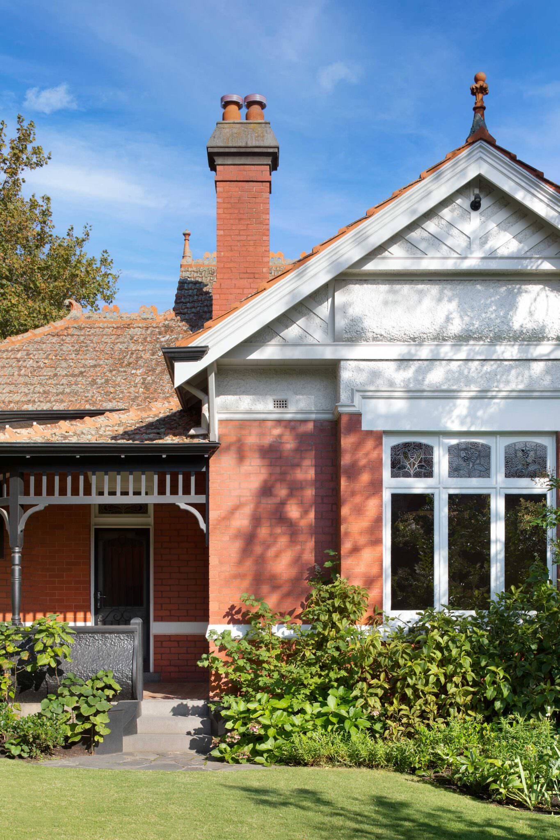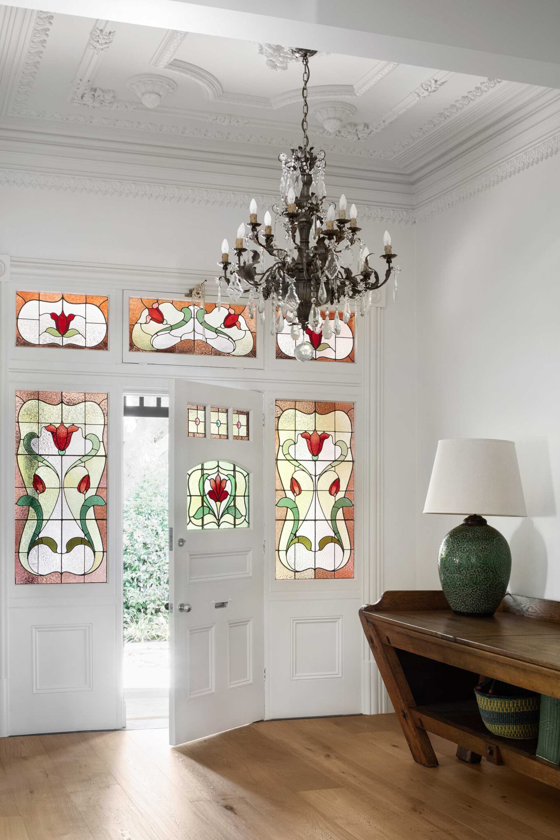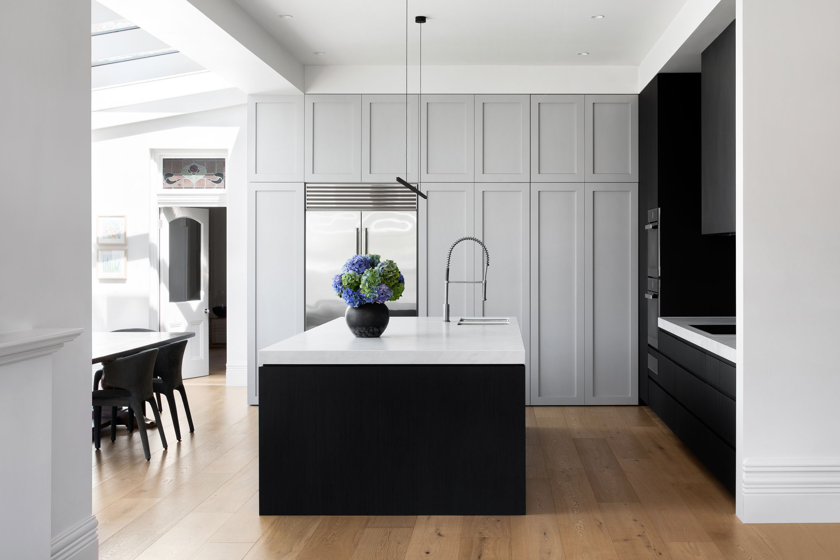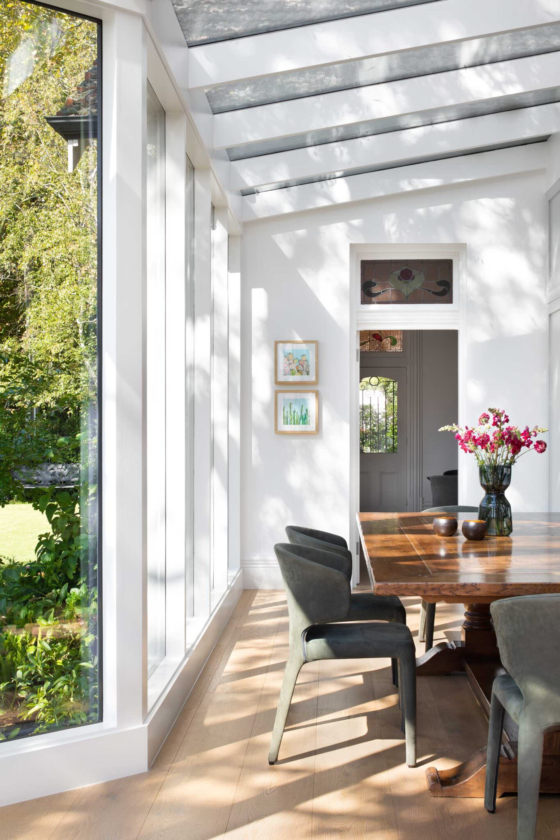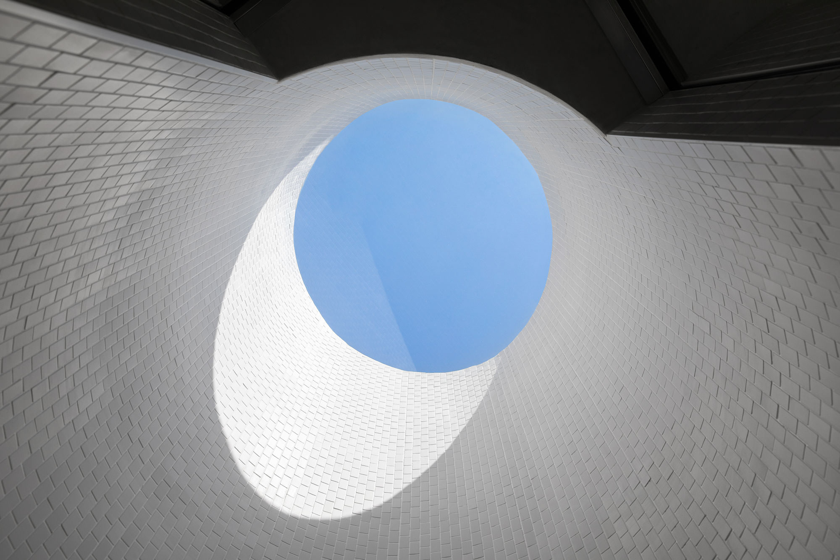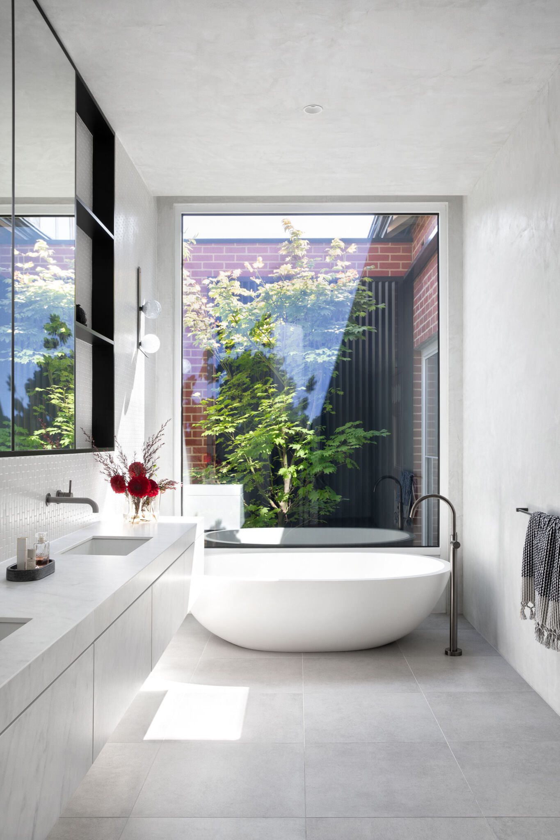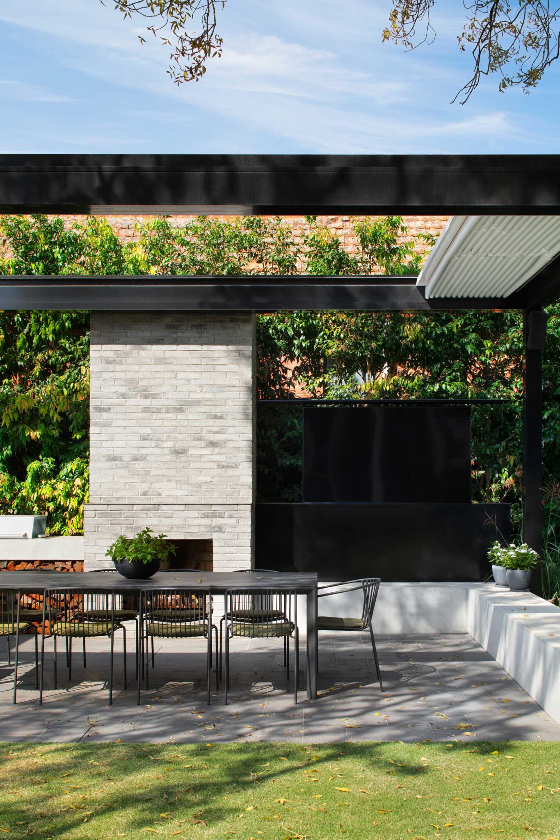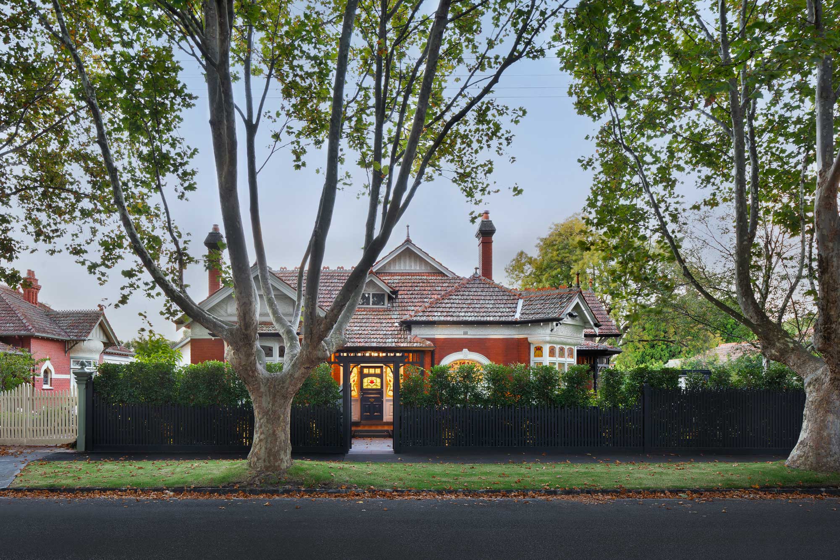Residential
2021
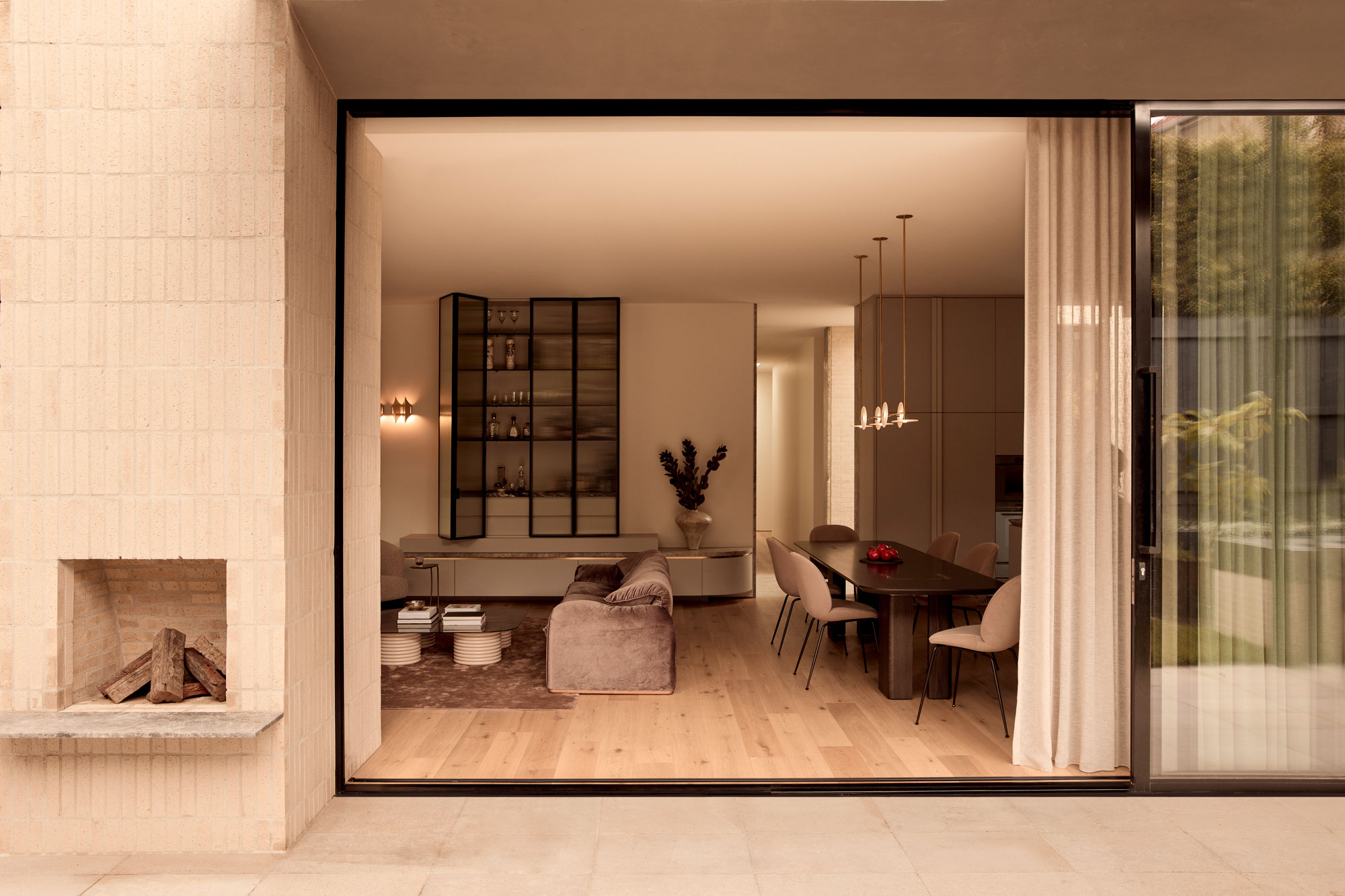
Requiring contemporary alterations internally, the home was only extended by two rooms, continuing the original brickwork and balancing heritage with new. Respecting and retaining the original decorative architraves, skirtings, and windows, was essential an essential part of the design brief.
The interventions included a new kitchen, main ensuite, powder rooms and internal floorplan, to integrate contemporary spatial planning for the growing family.
The kitchen and dining room overlook the picturesque garden reinvigorated by Ben Scott Landscape design, that allows for natural light to fill the space throughout the day. Landscaping included outdoor living, inclusive of an enclosable canopy which overlooks the pool.
Engineering at its finest enabled an underground cellar and 6 car-stacker in the rear of the property. Throughout the design, the colour palette remained light and neutral to allow for the original lead lights and garden to be showcased, with natural stone and darker joinery to accent and balance the white wall interior.
Photography by Emily Bartlett
