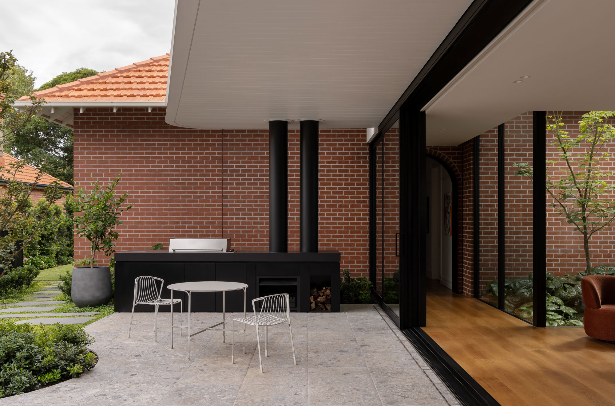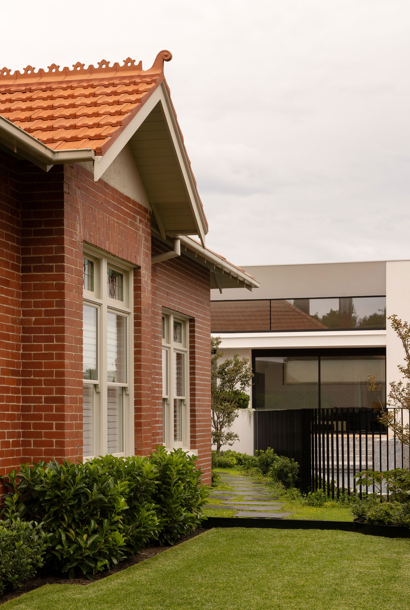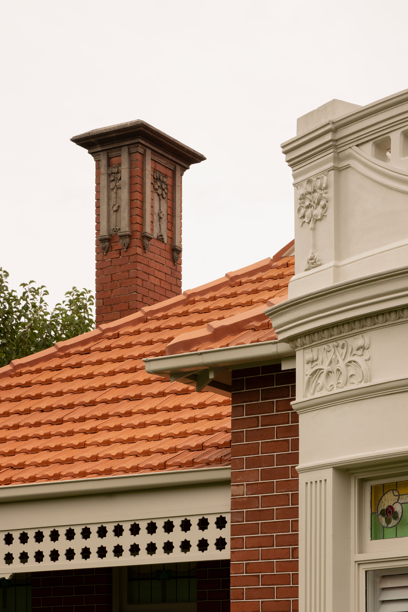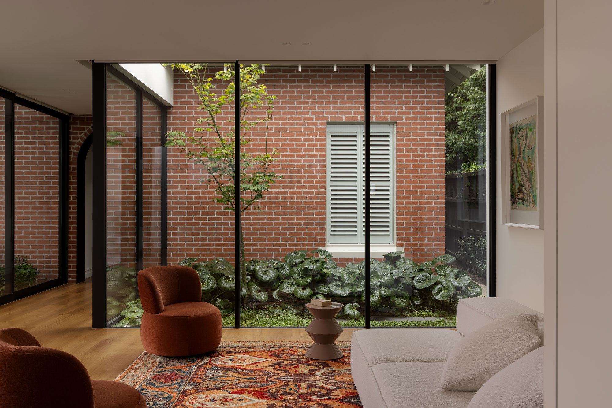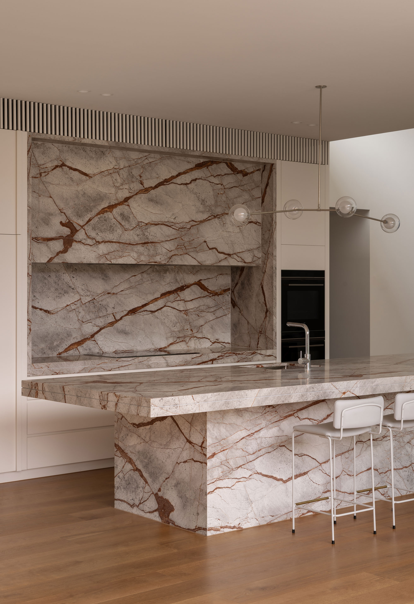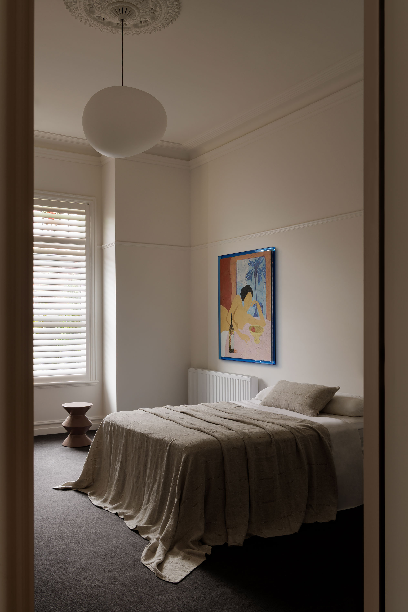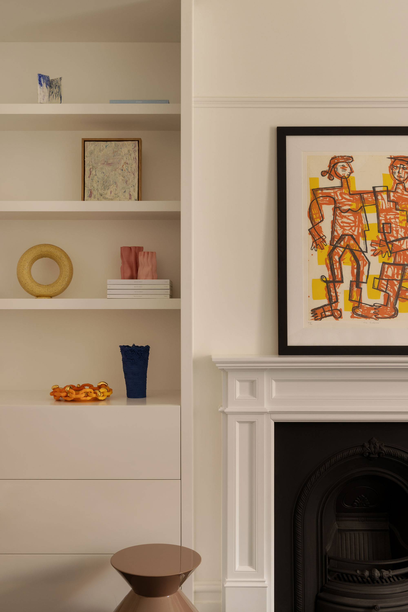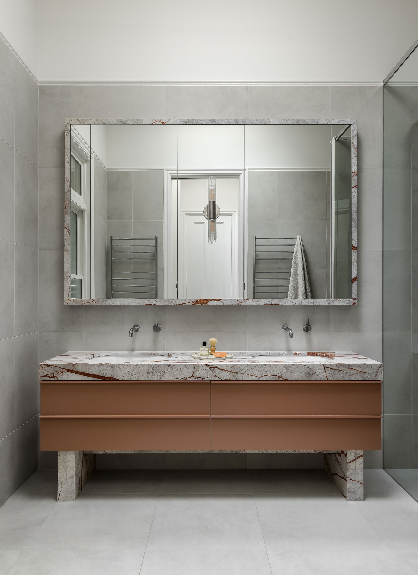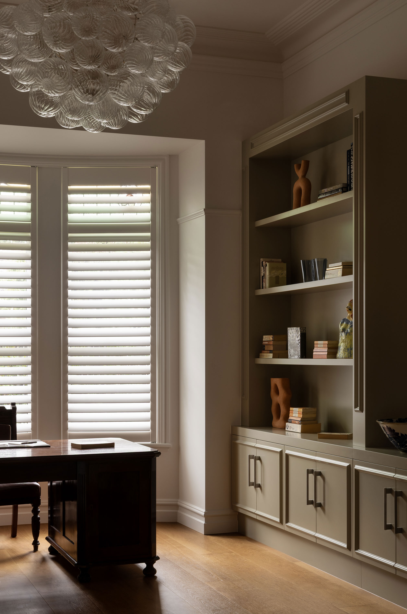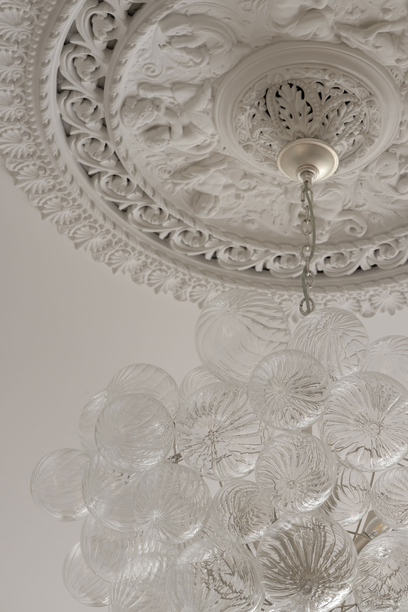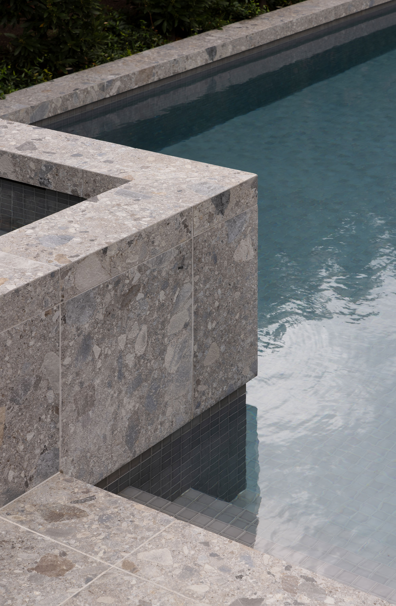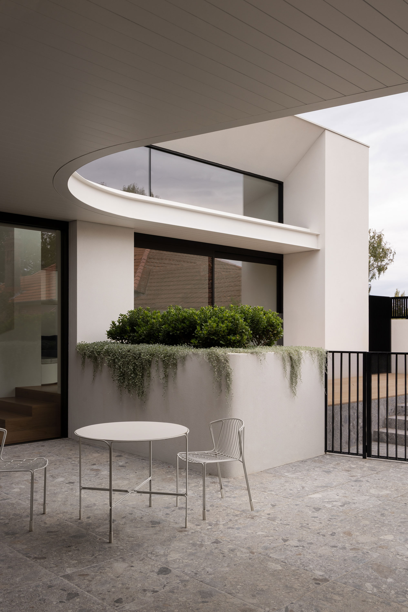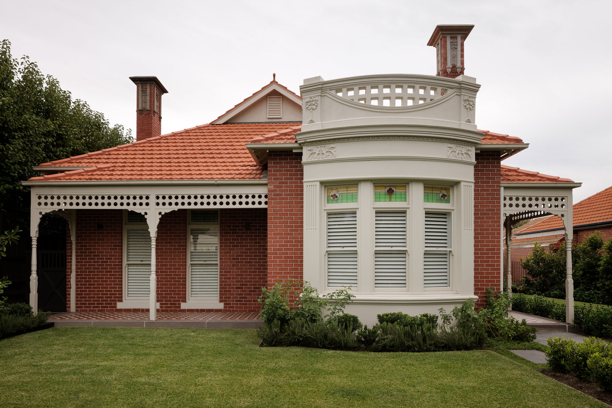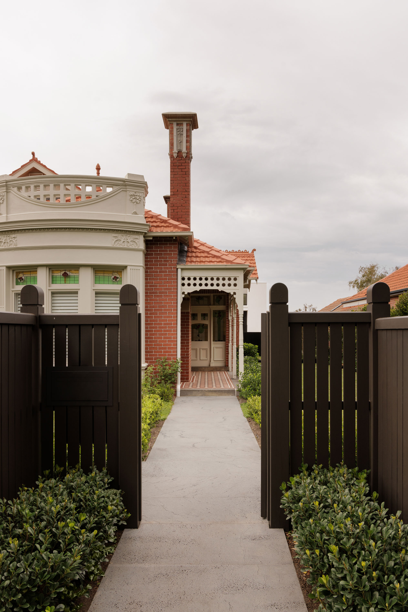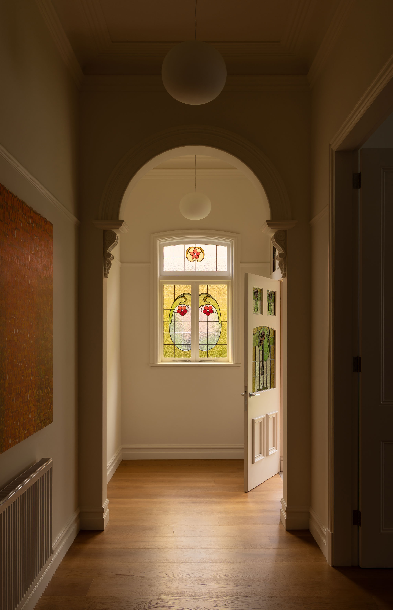Residential
2022
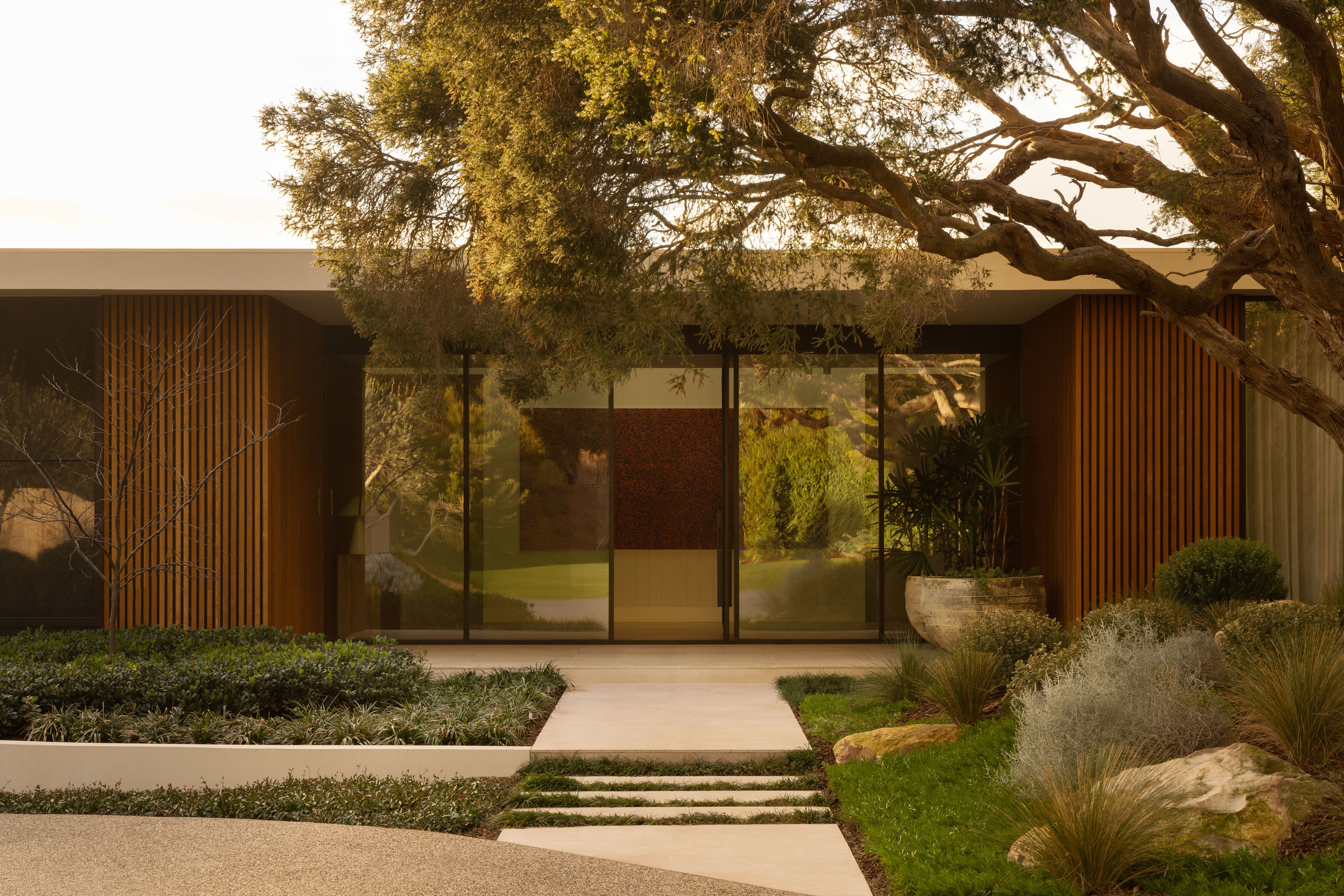
Refined yet highly functional, the home was reimagined to support a growing family, with a layout that adapts to evolving needs. The design accommodates four bedrooms and a study, multiple living zones, and generous outdoor entertaining—all within the constraints of a heritage overlay and a complex site.
The original façade has been meticulously preserved, with key architectural details reinstated to celebrate the home’s period character. Internally, the spaces were reconfigured to bring clarity, cohesion, and a sense of calm, while a contemporary rear extension unlocks the full potential of the block—resolving a long-standing disconnect between the home and its backyard.
A clear architectural transition defines the shift from heritage to modern, marked by deliberate changes in scale and materiality. Natural feature stone is used throughout the kitchen and bathrooms, grounding the interiors with texture and warmth while subtly nodding to the home’s enduring connection to place.
Given the south-facing orientation, natural light became a key driver of the design response. Generous openings and expansive glazing invite light deep into the plan, creating warm, welcoming interiors. The result is a home that seamlessly weaves together heritage charm and modern practicality—a place that respects its past while looking confidently toward the future.
