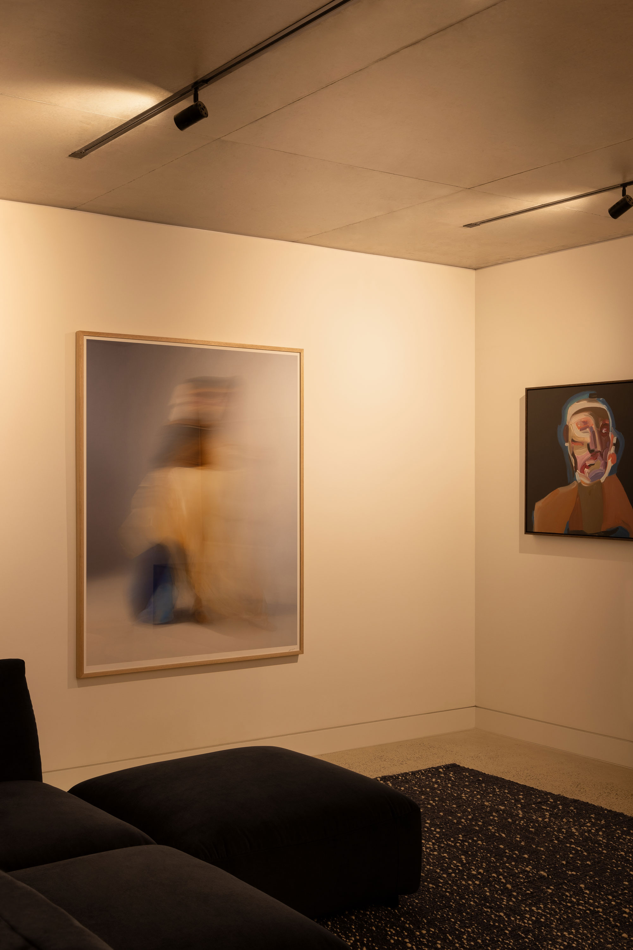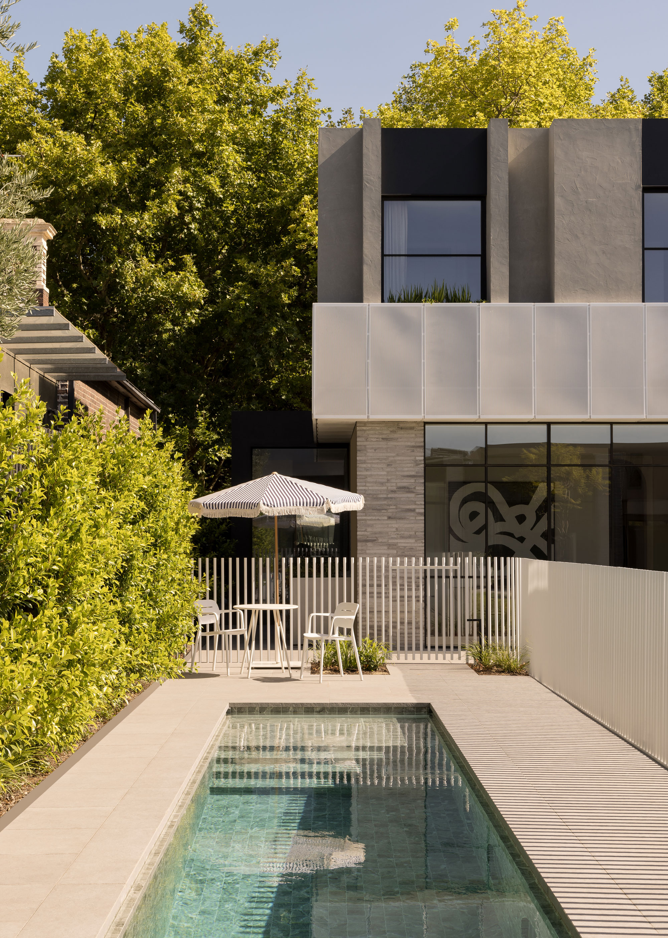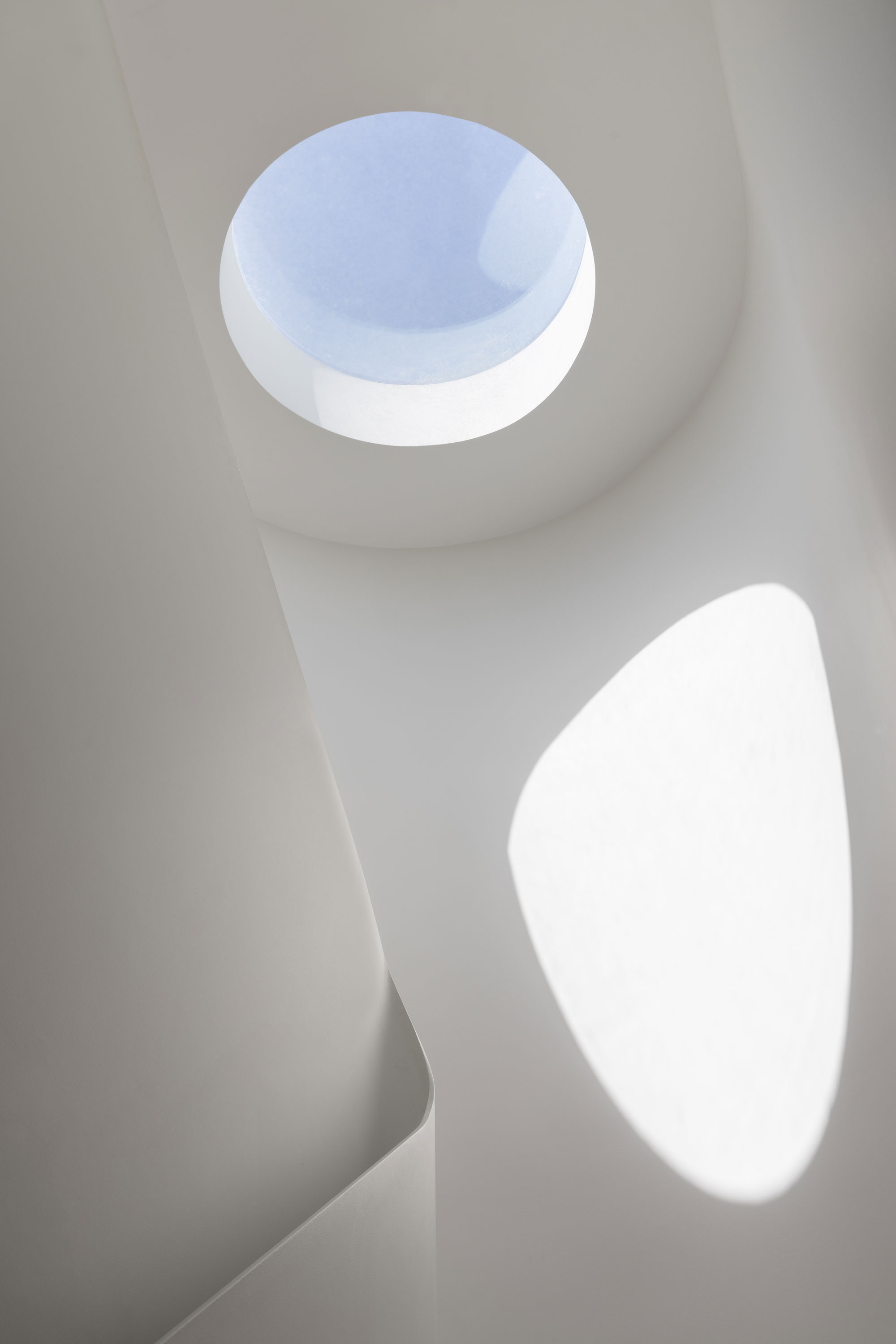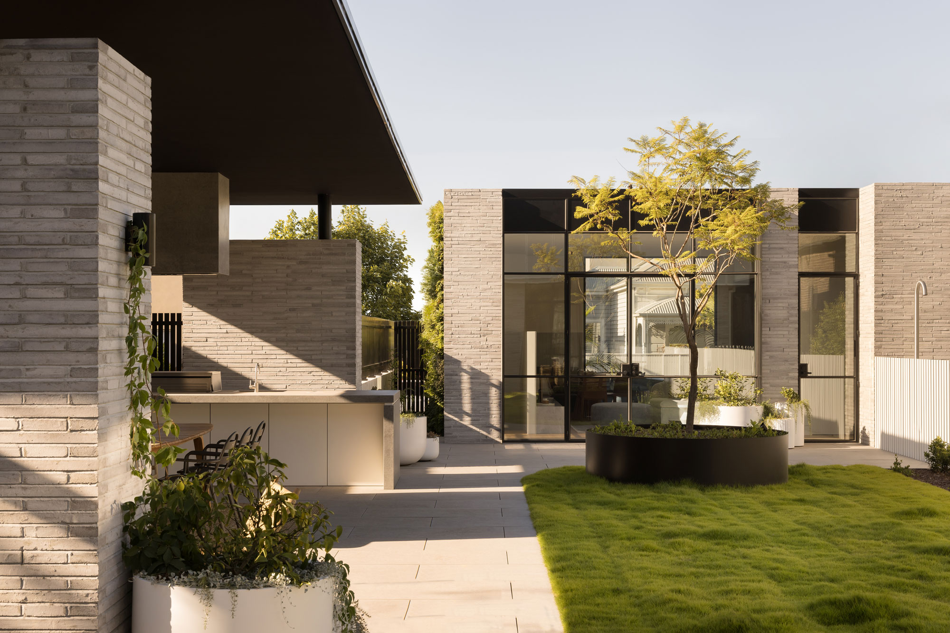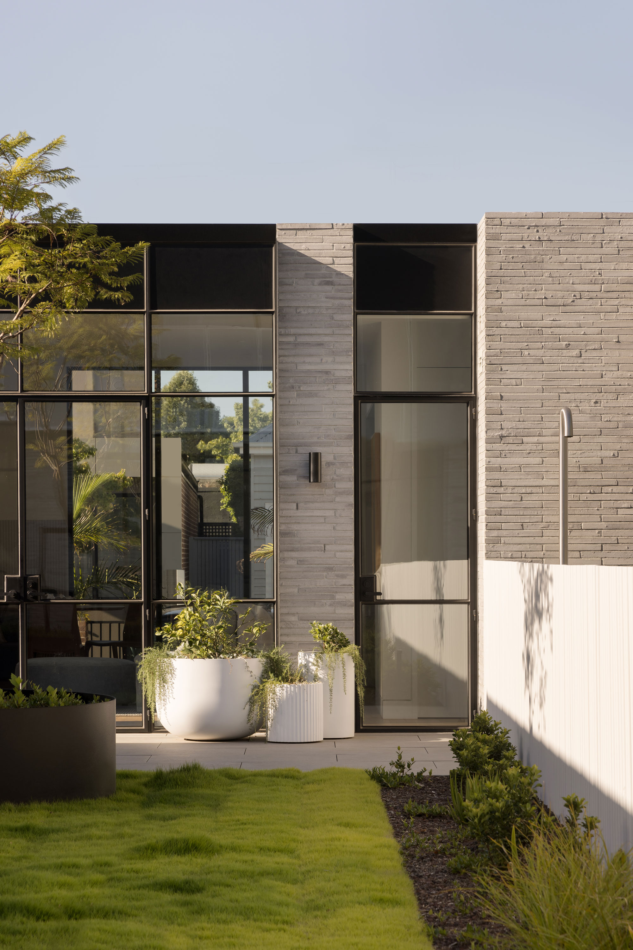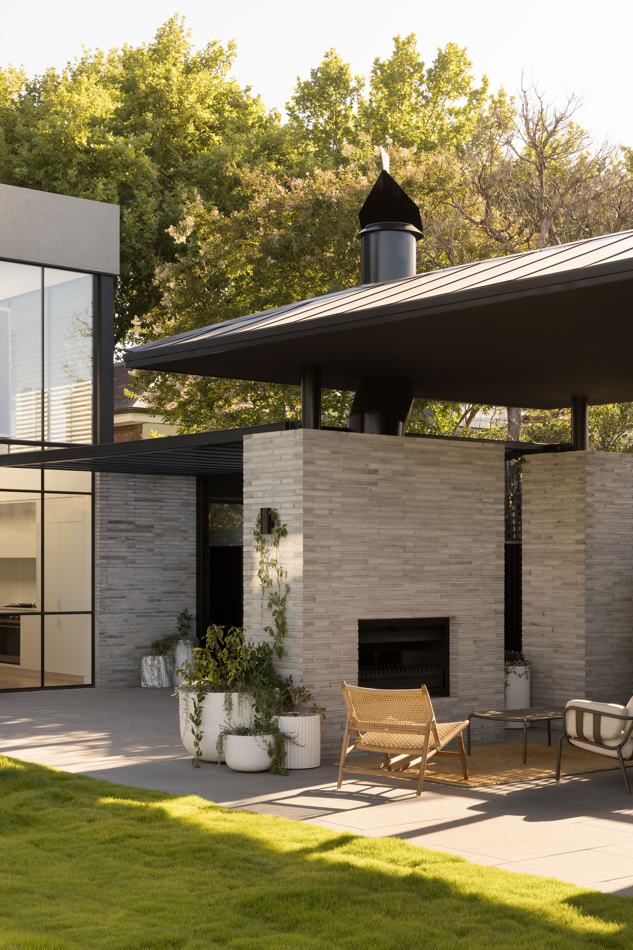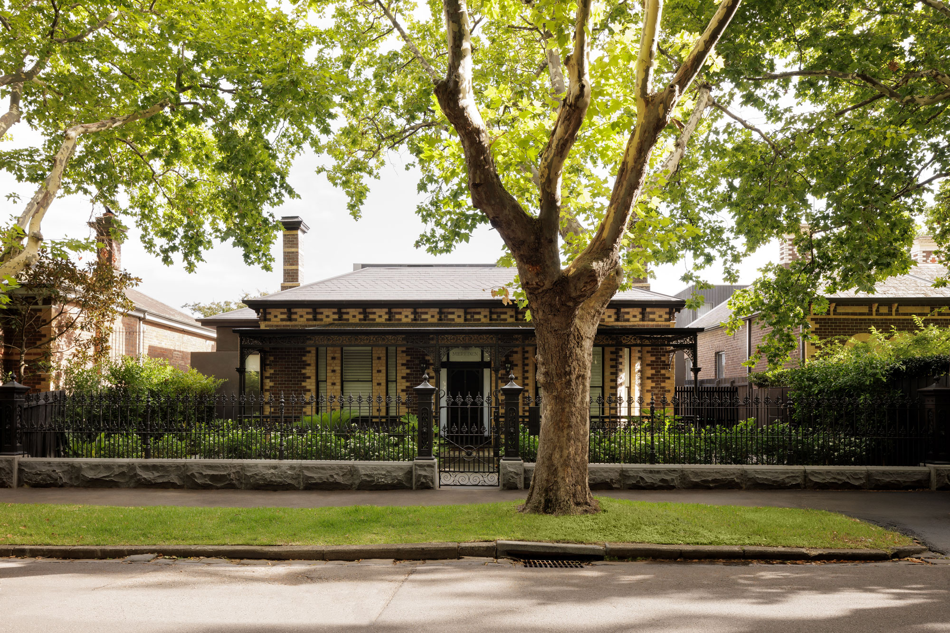Residential
2022
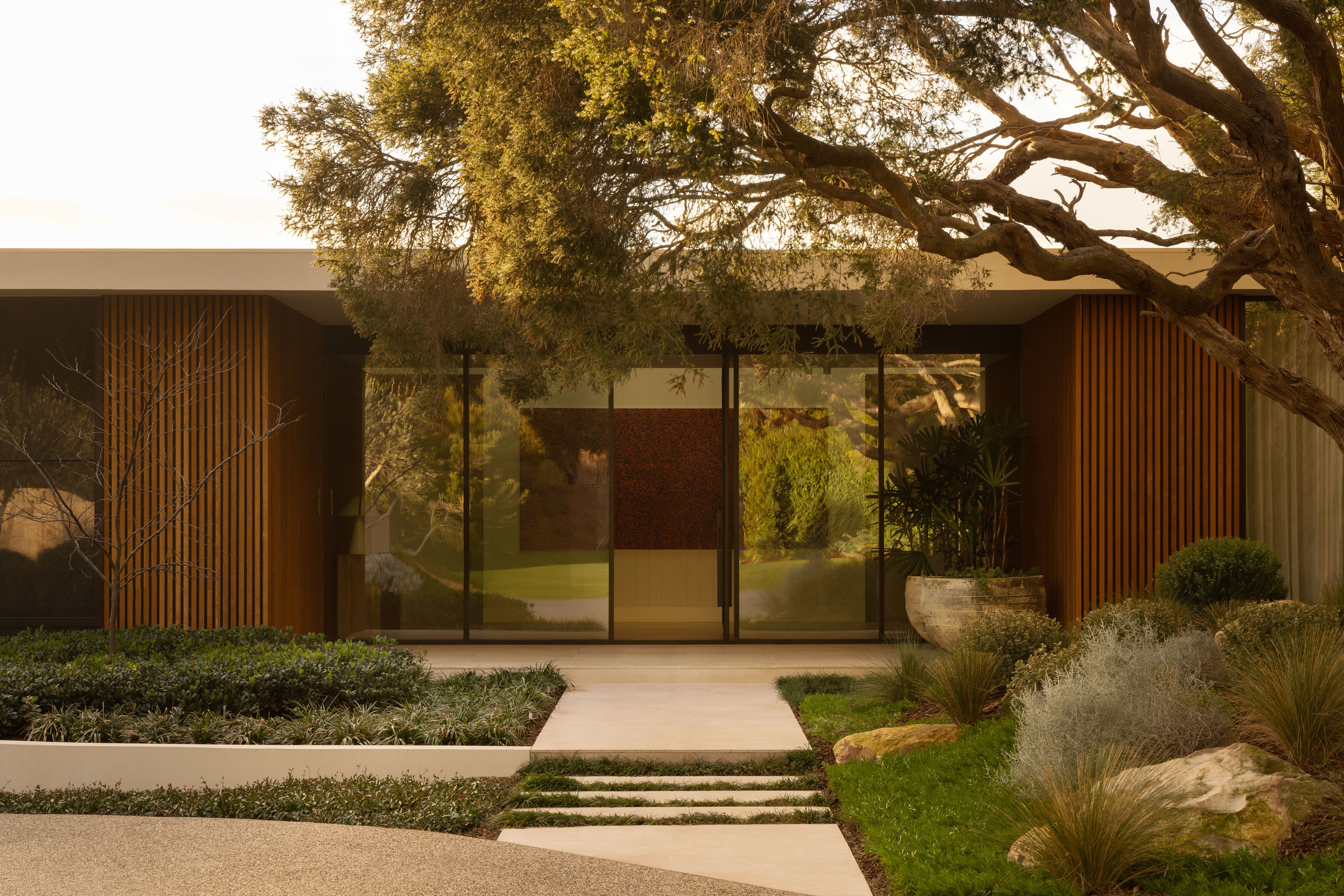
Designed for a busy couple with three young children, the unassuming contemporary addition provides its growing family with a sanctuary of comfort and calm amidst the hustle and bustle of Melbourne life. Originally built as a model home in the 1880s, as Melbourne’s borders sprawled further from the CBD, the solid brick dwelling offered ample character and potential.
The heritage facade has been meticulously restored, revealing its original brickwork—a preview of what awaits inside. Seamlessly merging with a sleek new addition, the home’s three-storey layout strikes the perfect balance between old-world charm and modern convenience. The original structure is dedicated to the master suite, a private sanctuary with a formal lounge positioned adjacent, along with a study/crafts room. At the end of the hall lies an expansive open-plan kitchen, living, and dining area, drenched in natural light.
Upstairs, three bedrooms, two bathrooms, and a private rooftop terrace, give the kids a space to call their own. Downstairs, an expansive basement delights the entire family. A rumpus room, wine cellar, bar, and a sizable garage provide the ultimate space for both work and play, all while linking the main house to the guest suite at the rear of the property.
Grand floor-to-ceiling steel-framed glazing spills out into a generous outdoor entertaining space. Across the luscious courtyard, a spacious and contemporary guest house mirrors the ground floor facade. .
Contrasted by the original heritage brickwork, the contemporary addition features earthy brickwork and sleek concrete, cohesively blending the elegance of Victorian architecture with modern design, creating a home that is both timeless and adaptable to the needs of a modern family.
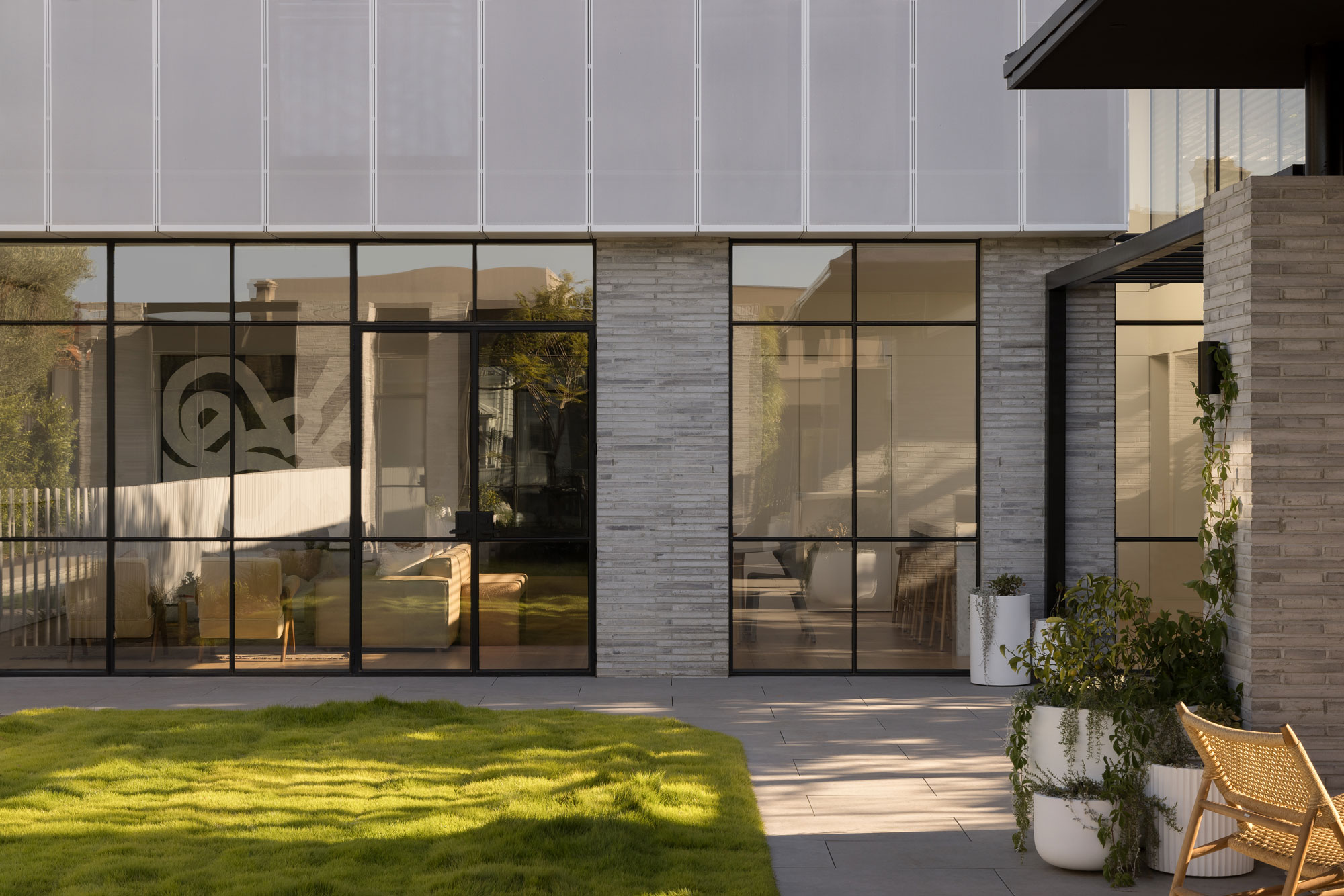
Katy
Home owner
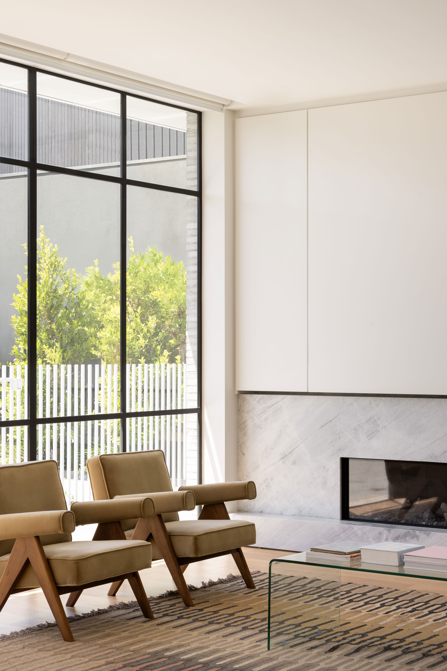
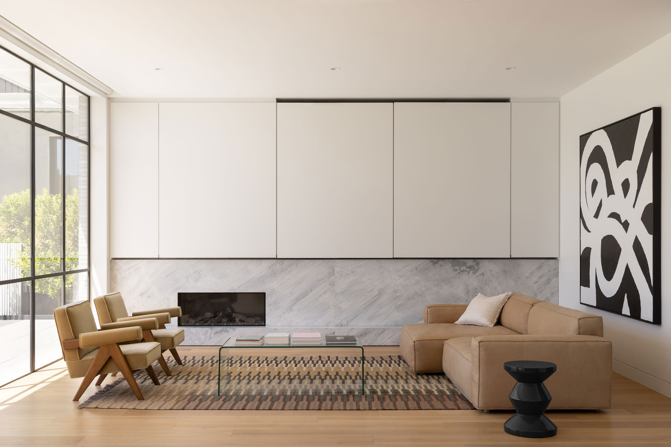
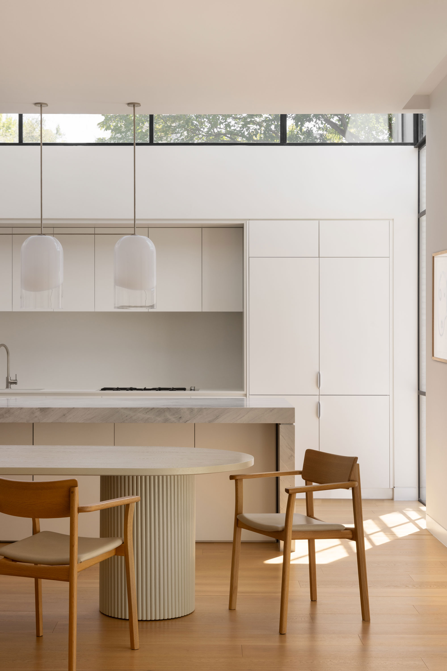
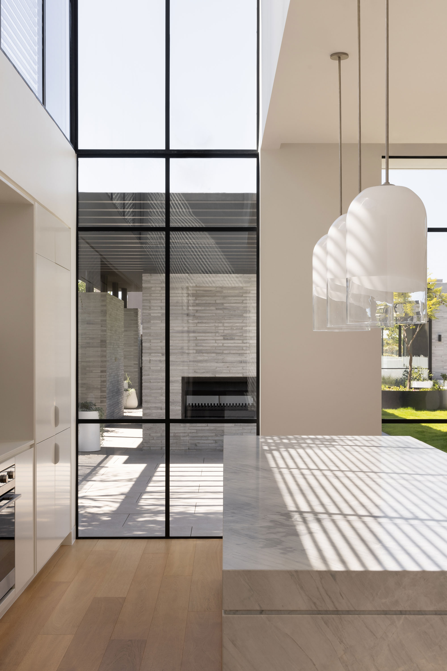
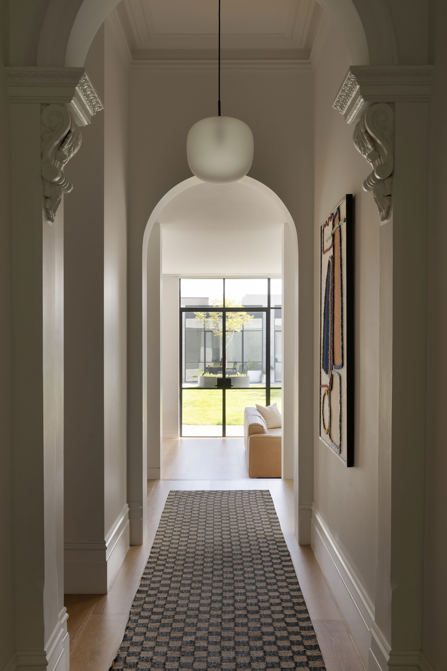
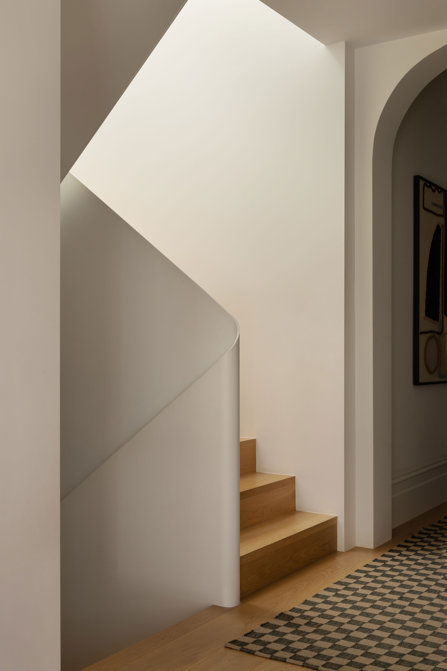
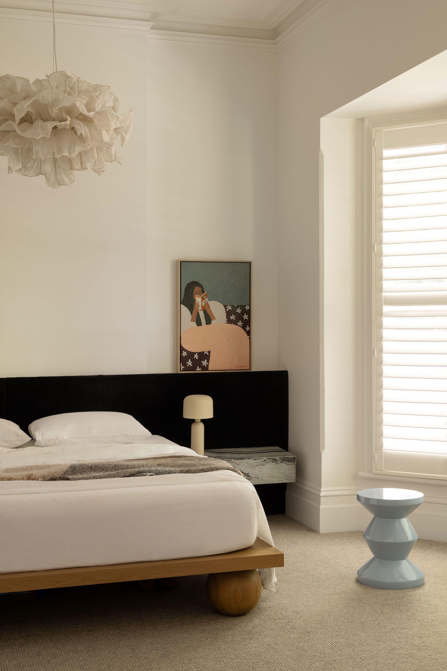
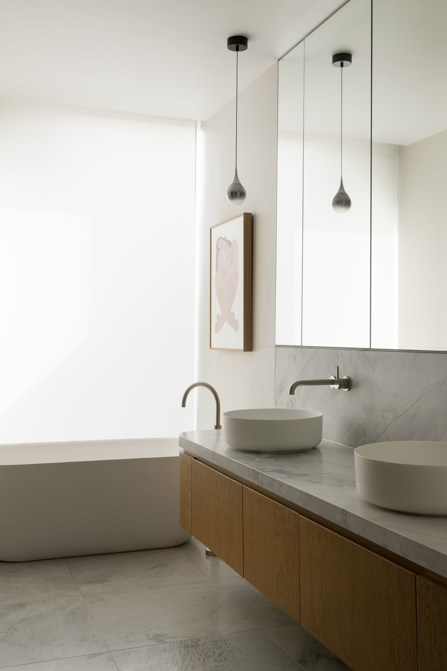
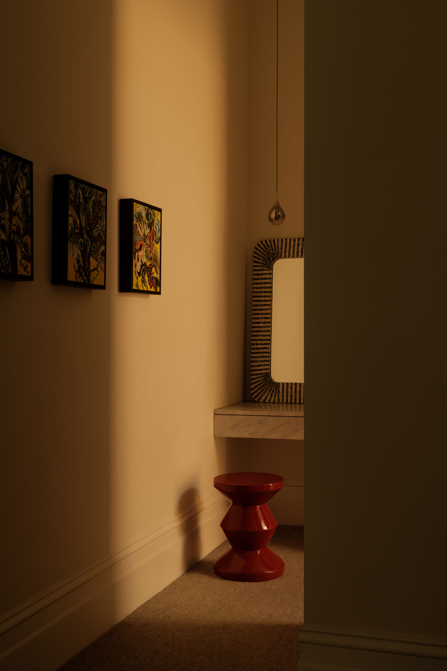
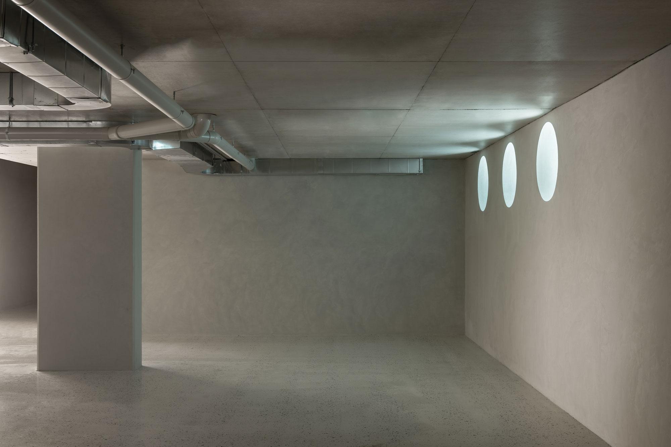
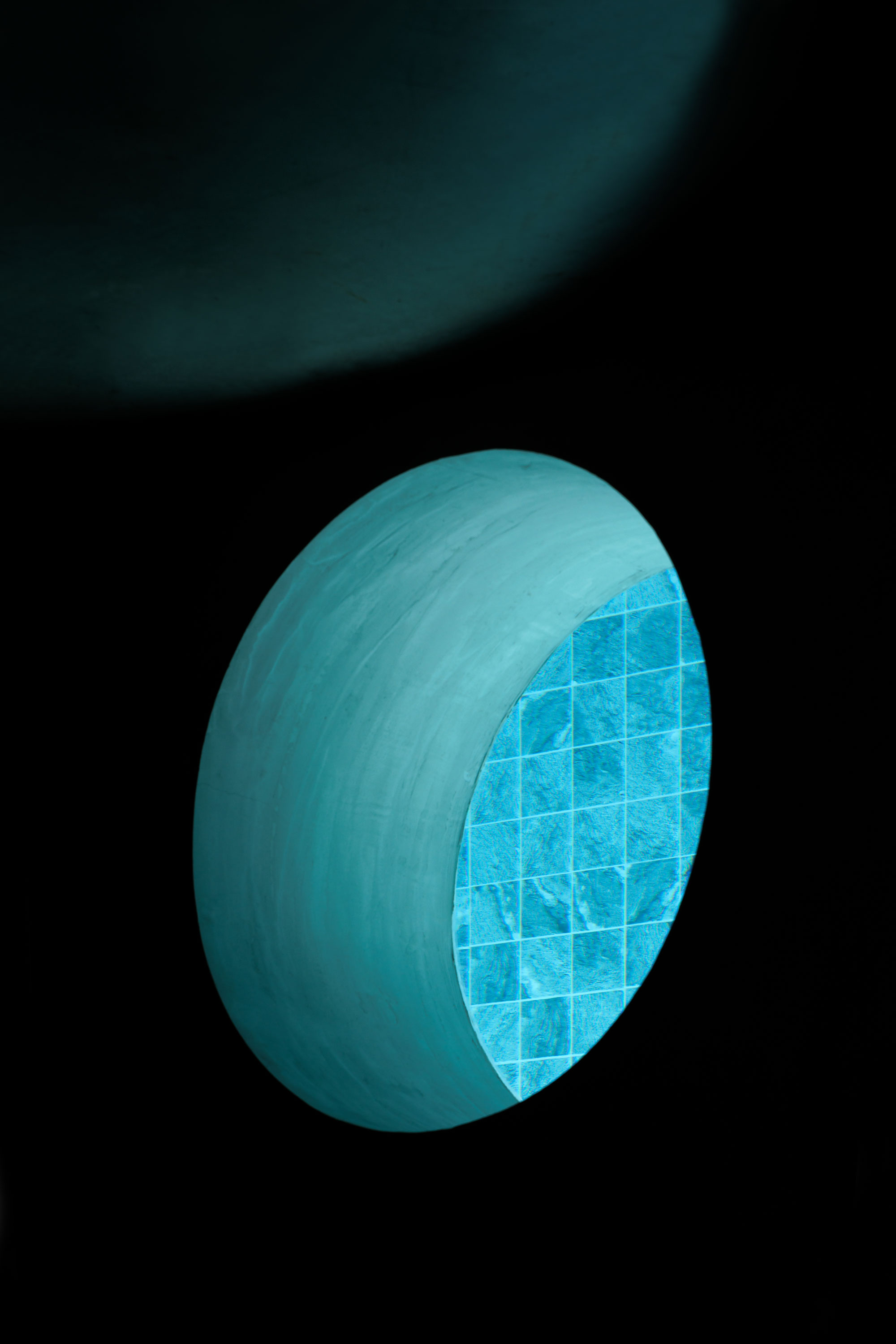
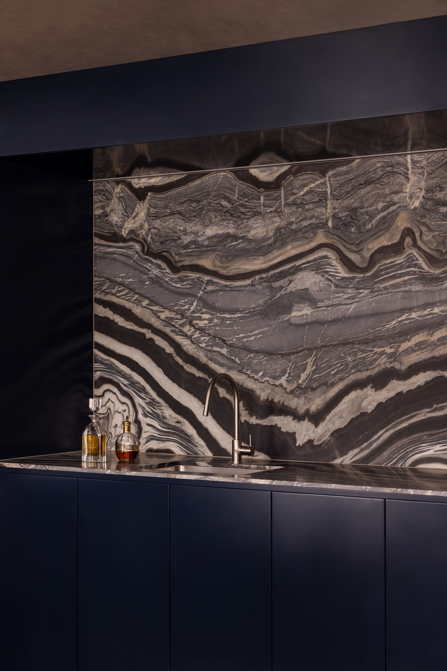
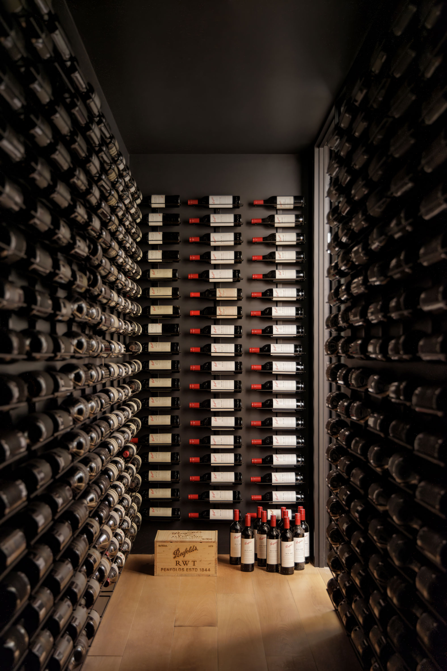
Katy
Home owner
