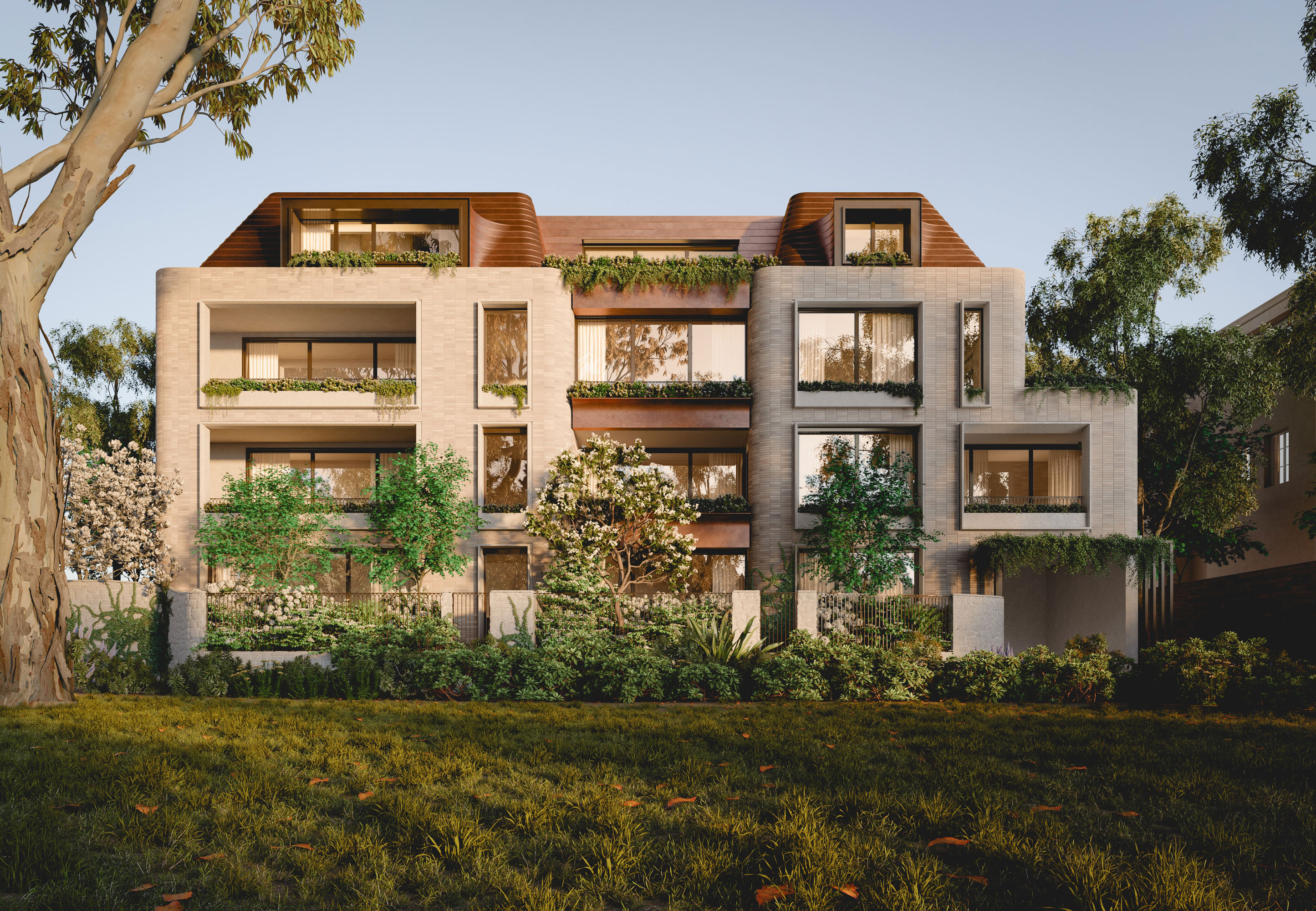Multi-Residential
2024

Multi-Residential
Just moments from the shoreline of Byron Bay’s iconic Main Beach, Modernist Idyll is a boutique development of 22 high-end serviced apartments, designed to reflect the relaxed elegance of the region while capturing the spirit of mid-century modernism.
Designed by Cera Stribley, the project draws from the timeless language of modernist coastal architecture—clean lines, open-air corridors, breeze-block detailing, and a muted material palette that responds to both climate and context. Its low-rise, linear form sits lightly in the landscape, ensuring neighbouring views remain unobstructed while embracing Byron’s laid-back rhythm.
This is architecture attuned to its environment. Every detail—from the shaded breezeways to the carefully framed views—serves both aesthetic and functional purpose. The result is a collection of dwellings that feel calm, connected, and grounded in place.
With deep experience in multi-residential and boutique hospitality architecture across Byron Bay and the Northern Rivers, Cera Stribley brings a nuanced understanding of local planning, lifestyle expectations, and environmental design. Modernist Idyll is a showcase of this approach: design that’s thoughtful, timeless, and unmistakably Byron.