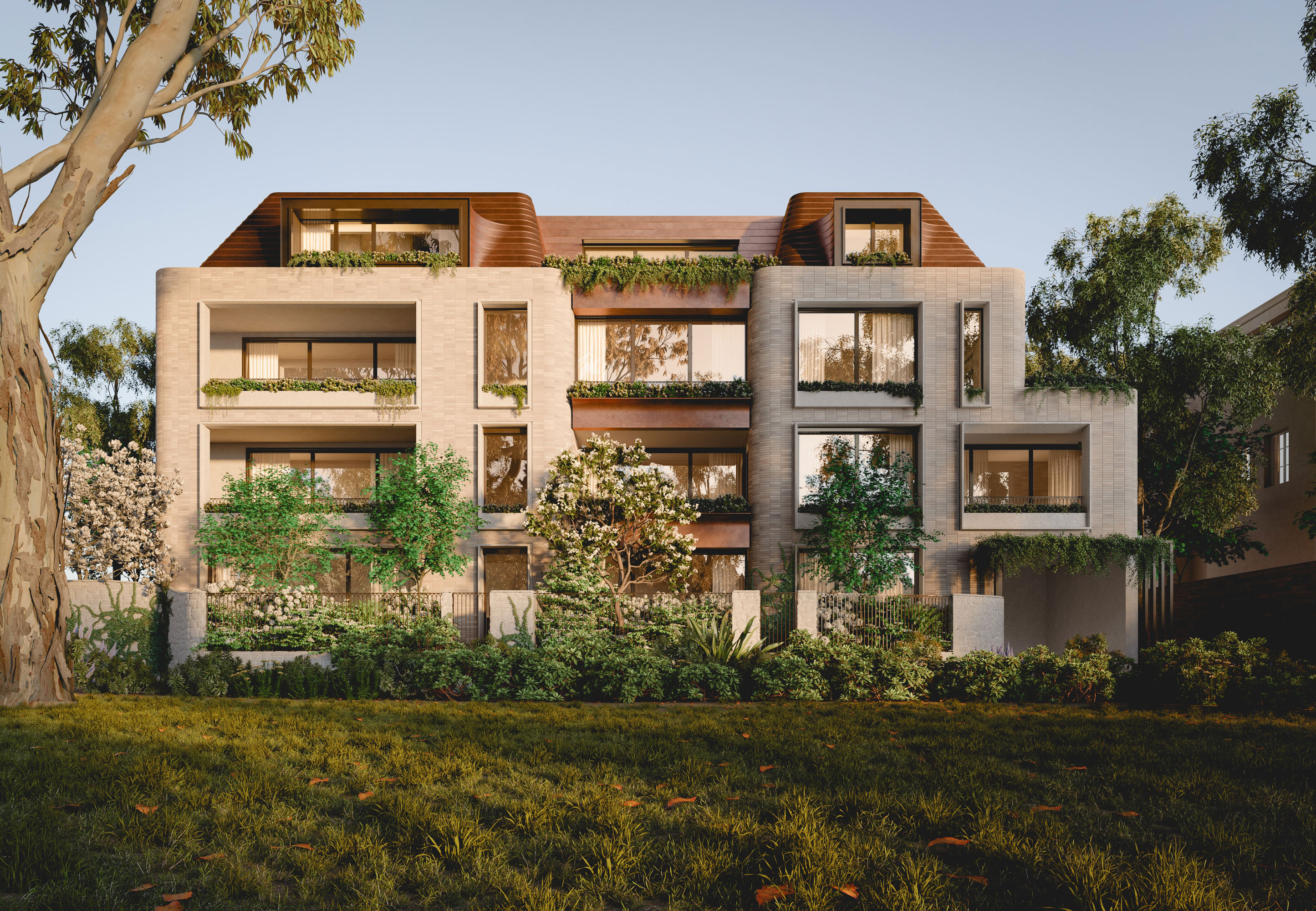Multi-Residential
2024

These townhouses pay homage to the site’s historic context, drawing inspiration from the coastal and Mediterranean architectural styles that influenced the Art Deco gems scattered throughout Brighton and its surrounds.
The design embraces a traditional Mediterranean palette, geometry, and texture to reflect its coastal setting. The upper-level façade is finished in an earth-toned render, reminiscent of coastal grit, while large arched windows and geometric-framed apertures punctuate the architecture. This balance between old and new is further reinforced by contemporary elements that address site-specific challenges, such as window shrouds for sun shading, fluted glass for privacy, and metal balustrades to delineate intertenancy boundaries.
The development consists of ten townhouses, each with three bedrooms—except for the two front residences, which offer four bedrooms and private pools within their landscaped front courtyards. Designed to feel like standalone homes, each townhouse features generous gardens, lightwells illuminating basement courtyards, and façade breaks that create a sense of separation between dwellings. The front townhouses enjoy direct pedestrian access from New Street, with expansive setbacks and arched French doors opening onto private outdoor courtyards.
A central pedestrian walkway meanders through the site, softened by garden beds and cylindrical Juliet balconies. This pathway not only enhances the privacy of each entry but also promotes cross-ventilation and optimizes northern sunlight access for all residences.