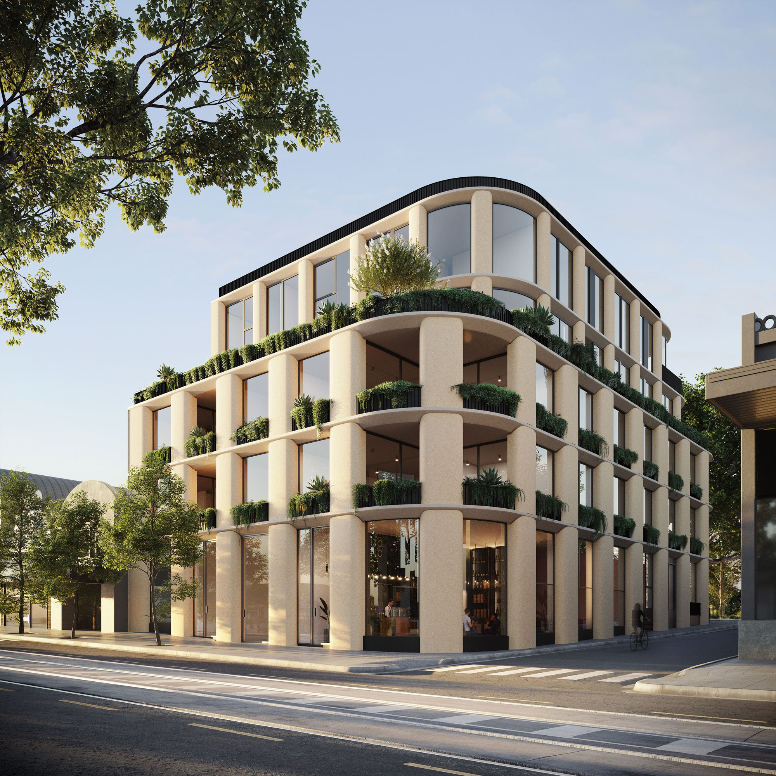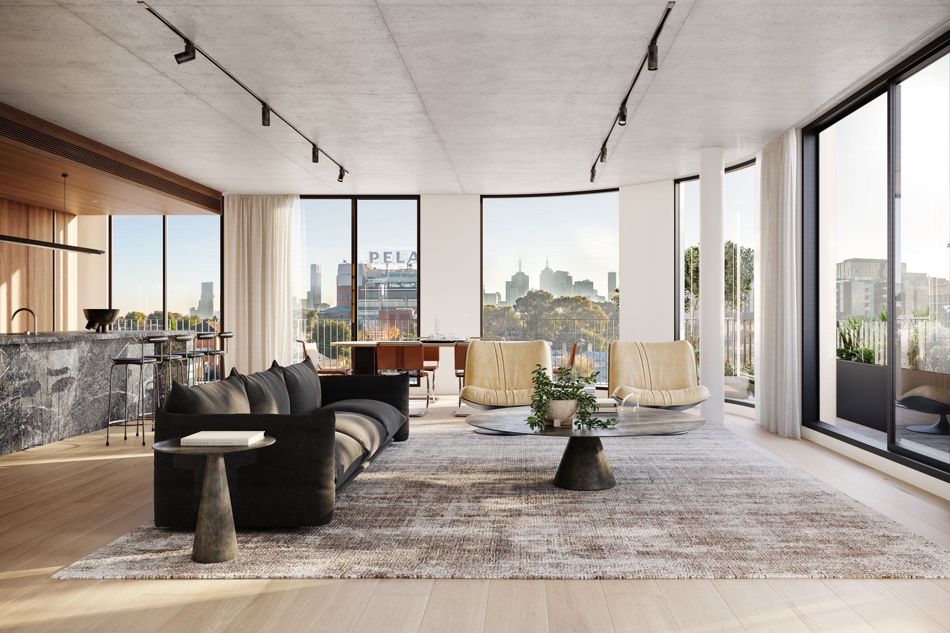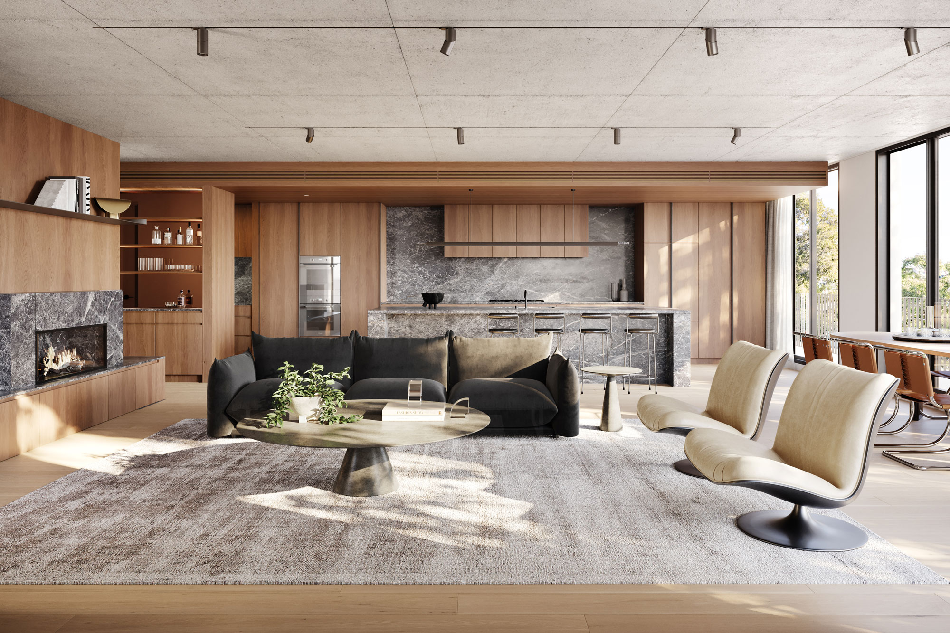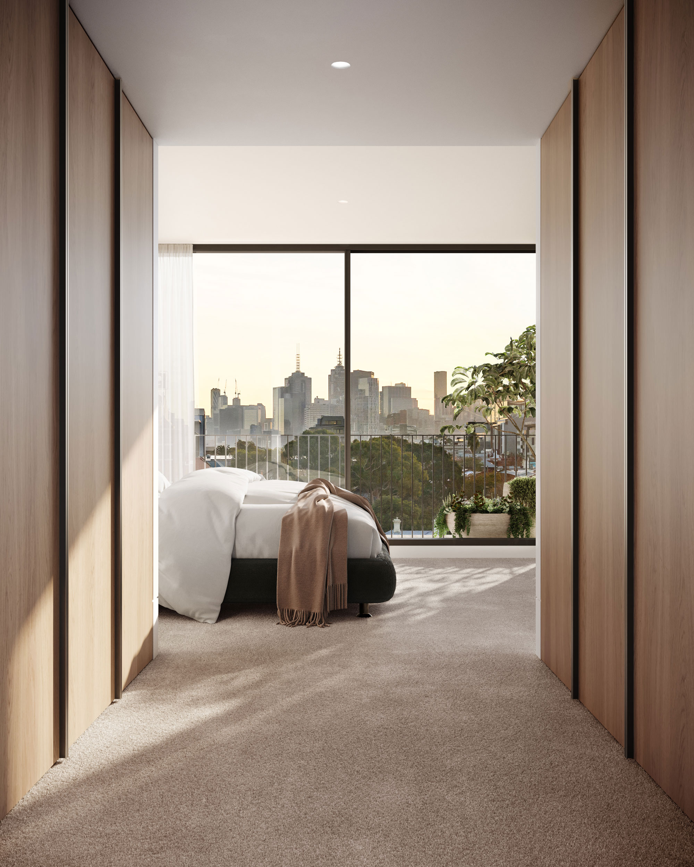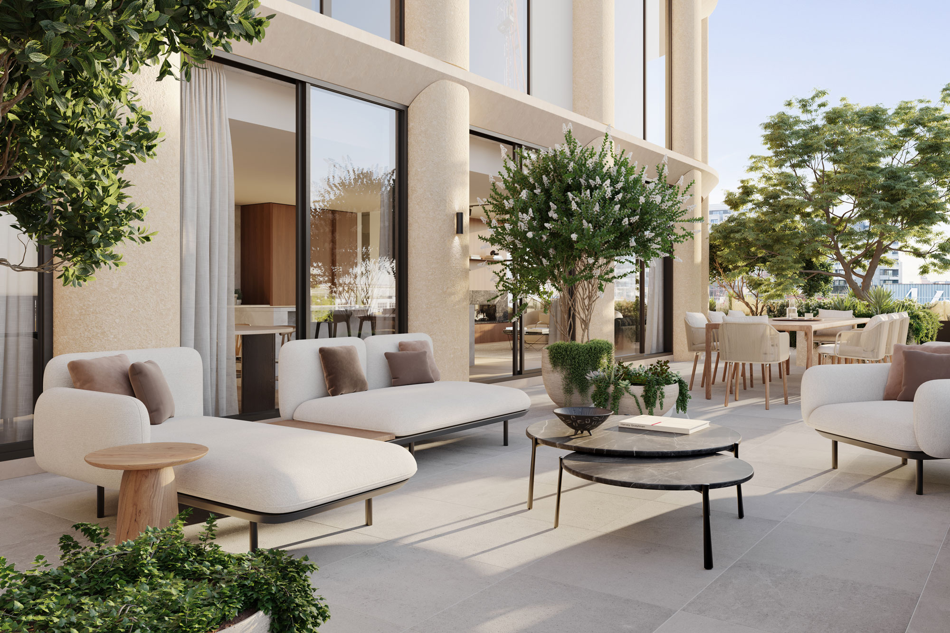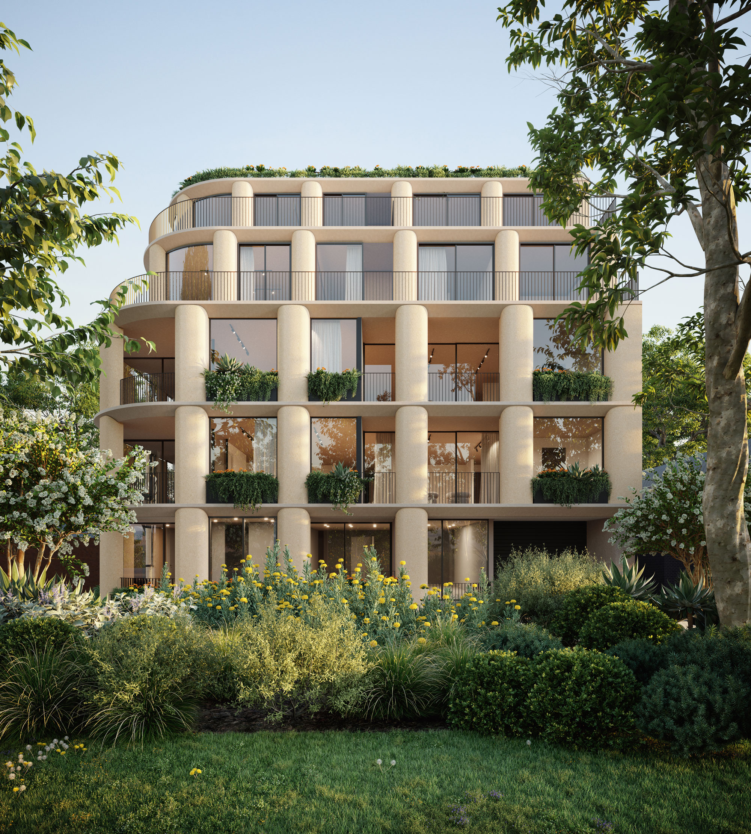Multi-Residential
2024
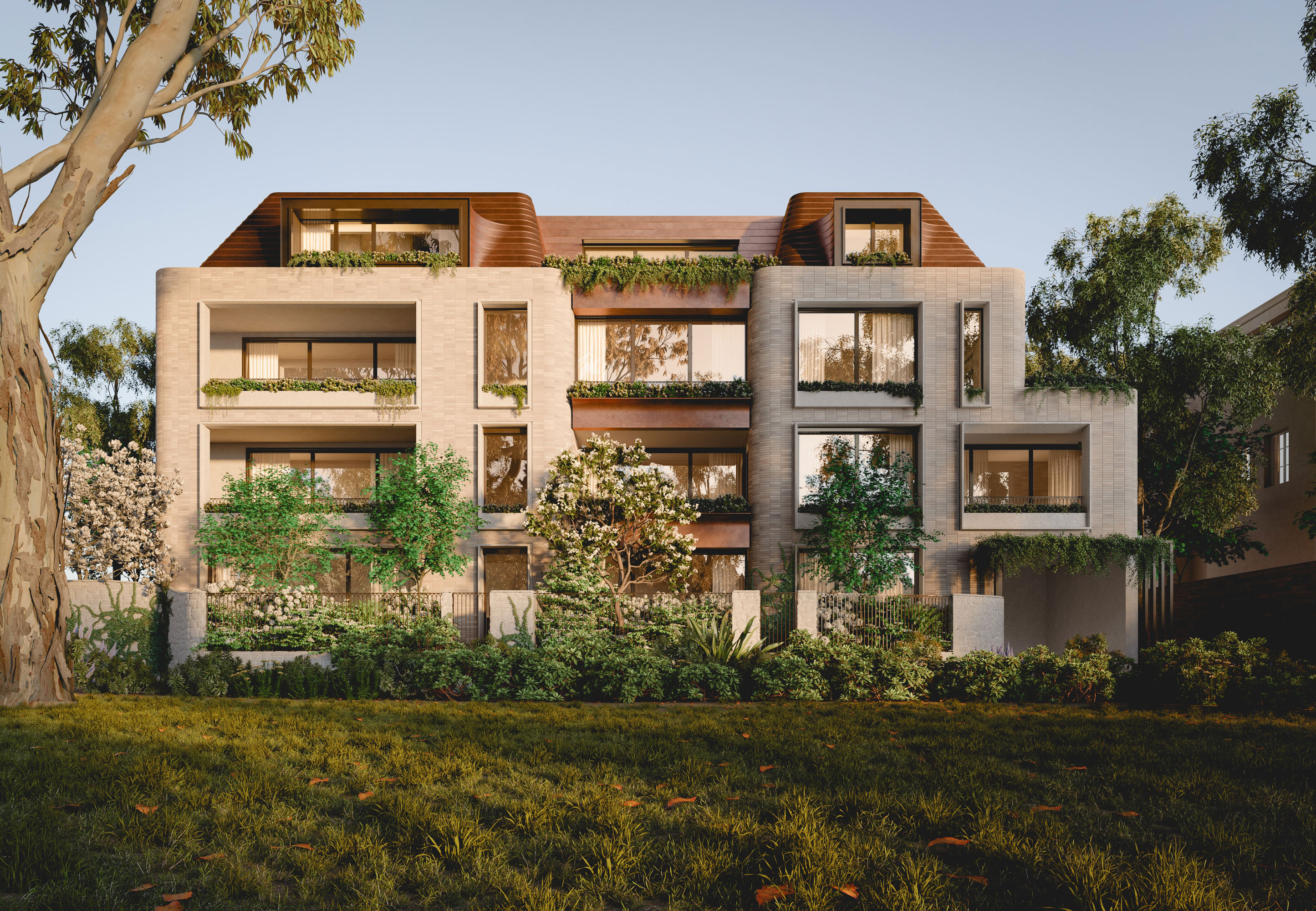
The site is located at the base of Richmond hill, with St Ignatius spire sitting proudly to the south, Bridge Road shopping strip to its north and the long-established residential streets of Richmond to the east and west.
Richmond is known for its Victorian era terrace houses, with rows of narrow sites infilled with brick cottages the common vernacular. At a streetscape level, these narrow lots have created strong repetition that becomes punctuated with subtle details from the period, such as iron lattice work and arched windows.
The façade of Park House seeks to borrow from this language, referencing the narrow lots of the area in a façade based around finely gridded proportions. This association is further strengthened using brick as the primary material, complimented with metal details. Each bricked column which forms the grid is provided with a curved edge, which not only creates a recess for the protection of the windows but references the array of different curves that are found throughout the many Victorian era facades abutting the site.
The Richmond palette is one of brick and urban gardens, with every open space heavily used by the community. The proposed façade seeks to contribute to this, with planter boxes across the podium offering another layer of character to each apartment and bringing landscape into the otherwise commercial streetscape of bridge road.
