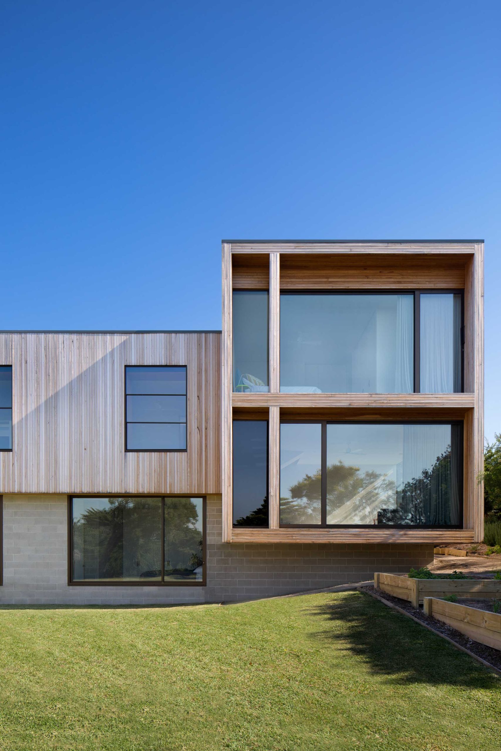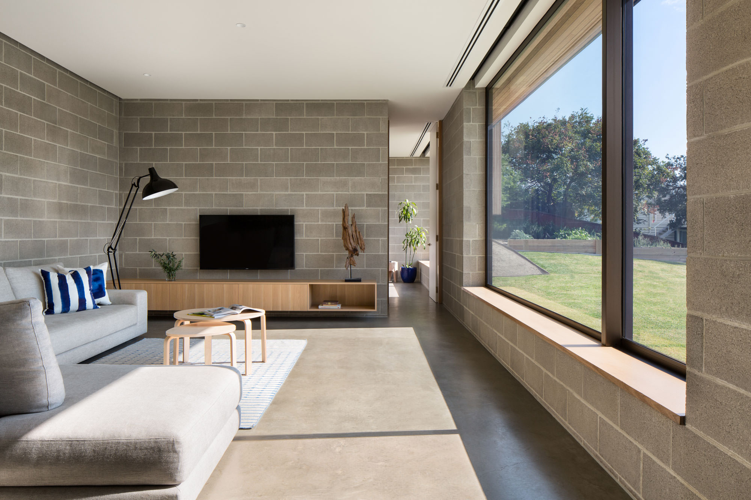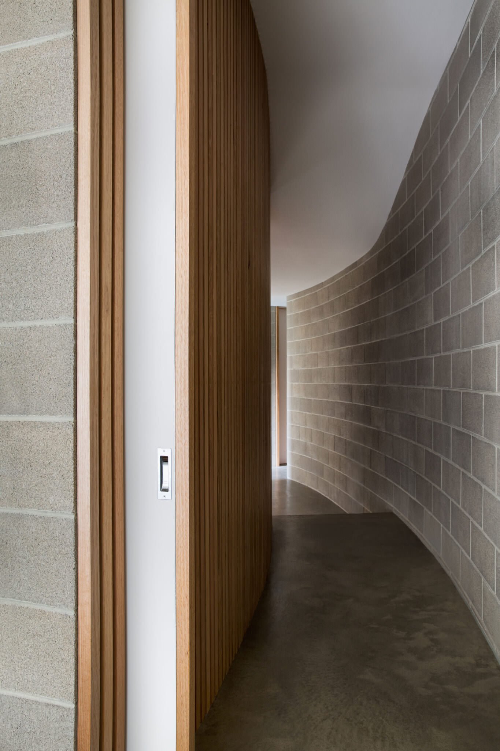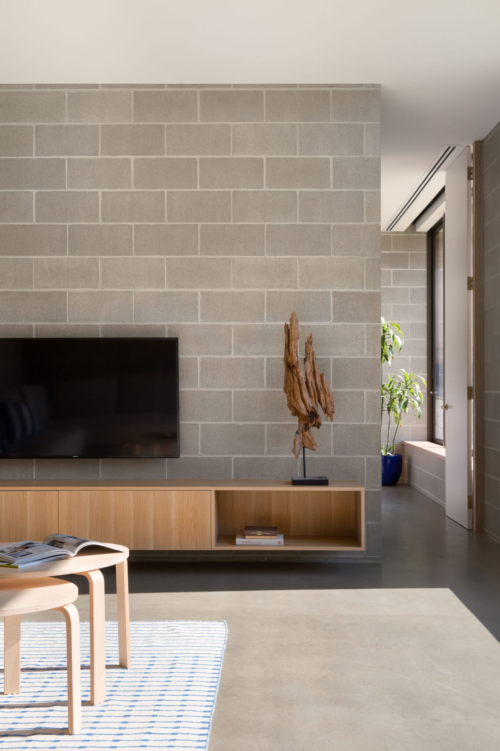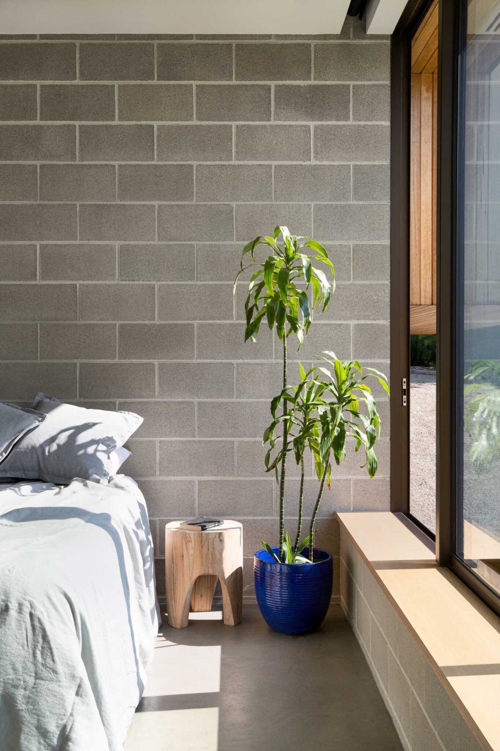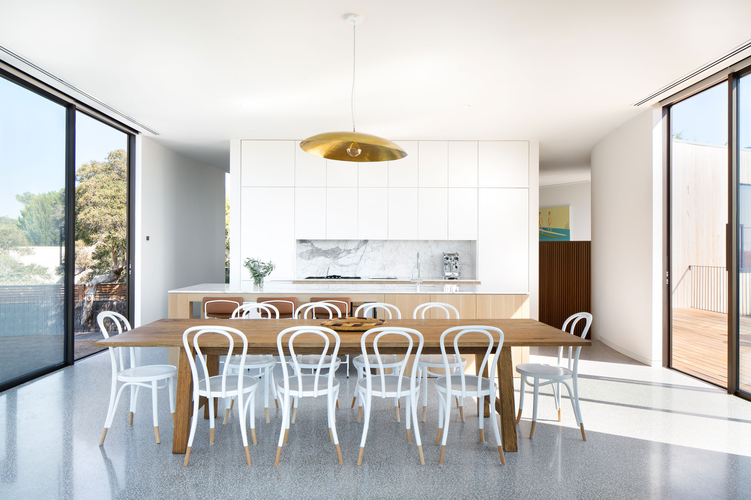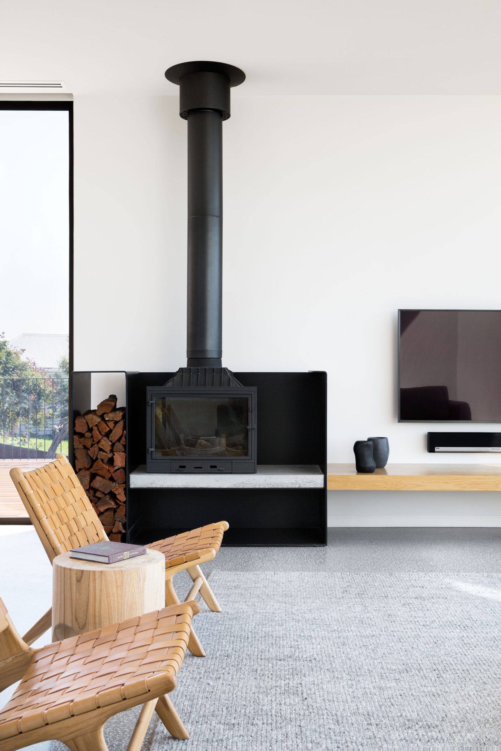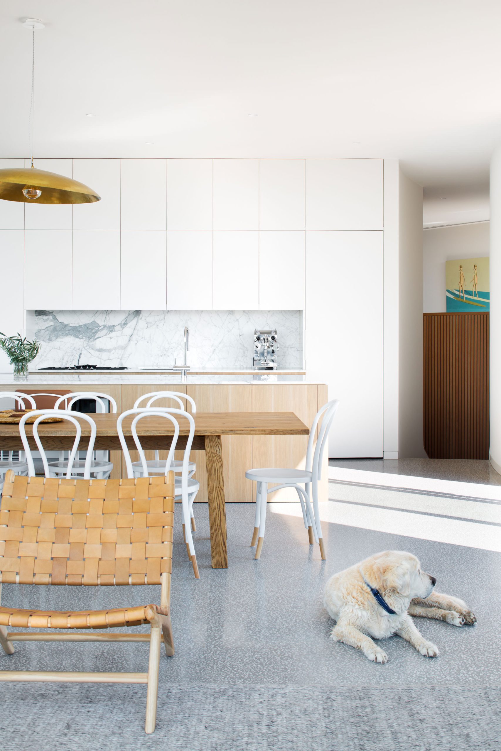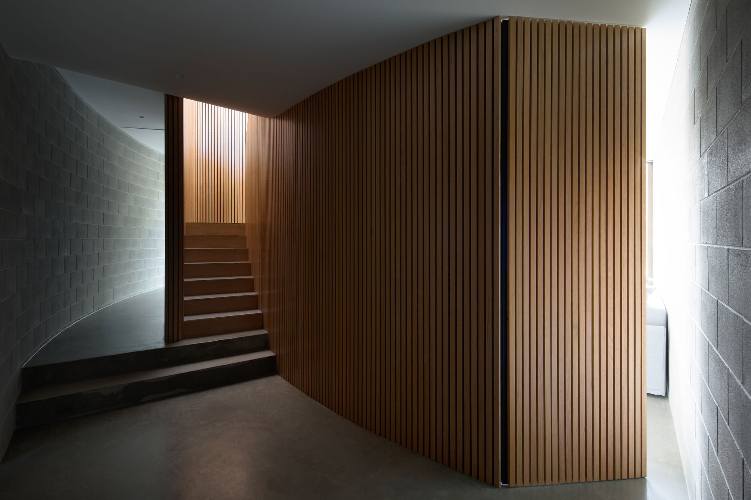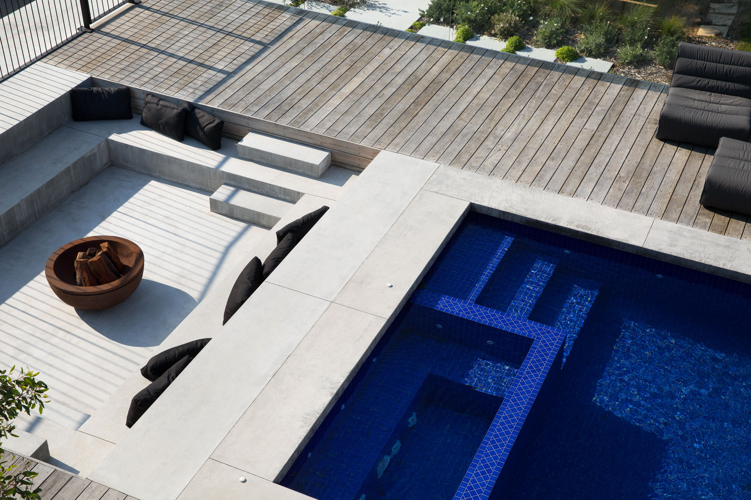Residential
2022
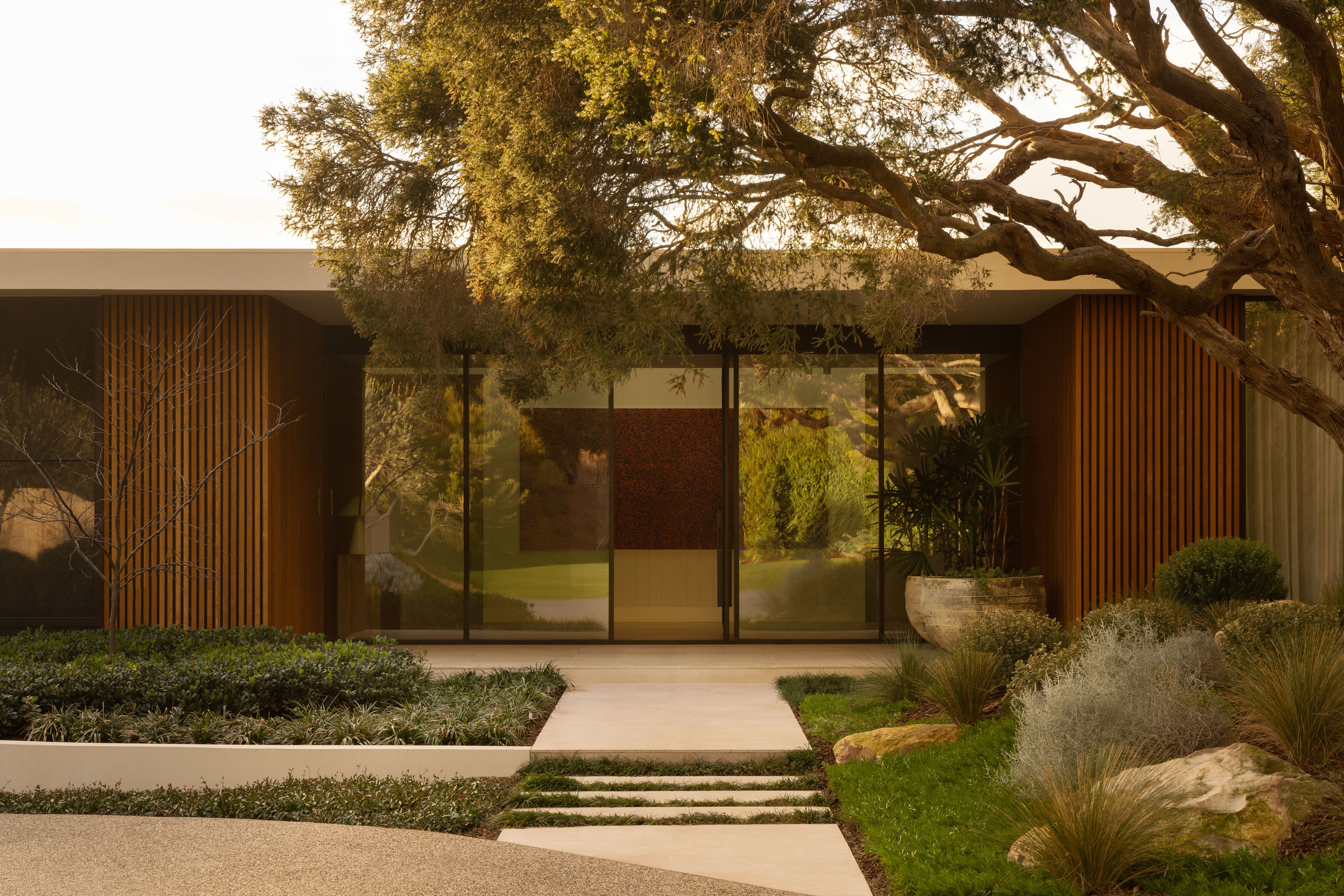
The brief was for a large beach house that could also accommodate family and friends staying over with a level of independence. Constructed in concrete block and silver-top ash that will turn silver in time, Parkside Beach House features an extensive ground floor-program and an equally extensive first-floor arrangement.
Below is the guest accommodation that includes a hobby room, guest bedroom, living area, kitchenette and garage. Orientated to the north, the exposed concrete block walls and concrete floors create a heat bank during the winter, and during summer, the cantilevered first floor, clad in timber, diffuses the harsher sunlight.
Two outdoor terraces on either side of the kitchen and living areas are on the first floor. Large sliding doors and louvred-glazed windows feature throughout the home, allowing for cross-ventilation. Children’s bedrooms, fluid kitchen and living areas, with a generous main bedroom suite on a half level above the first floor, and spacious home office combined with a movie room on a half level below the main living areas feature.
A sense of intimacy during the colder months of the year is achieved, with the pot-belly-style open fireplace and built-in timber seating on the edge of the living area. The home acts as a welcomes sanctuary away from city living, providing every luxury sought for.
Project featured on thelocalproject.com.au
Photography by Emily Bartlett
