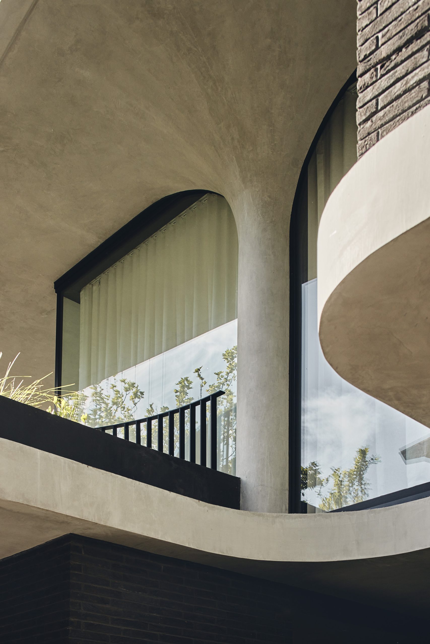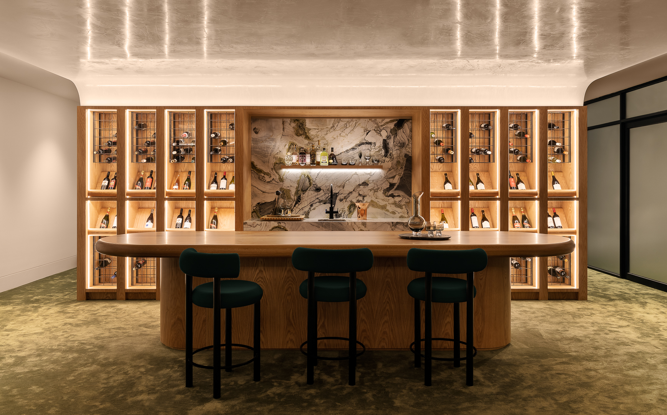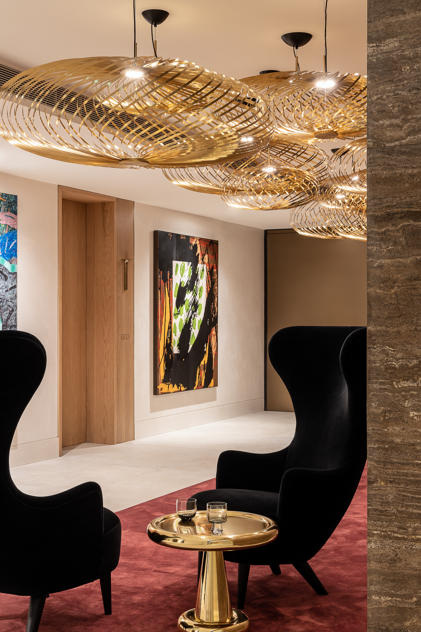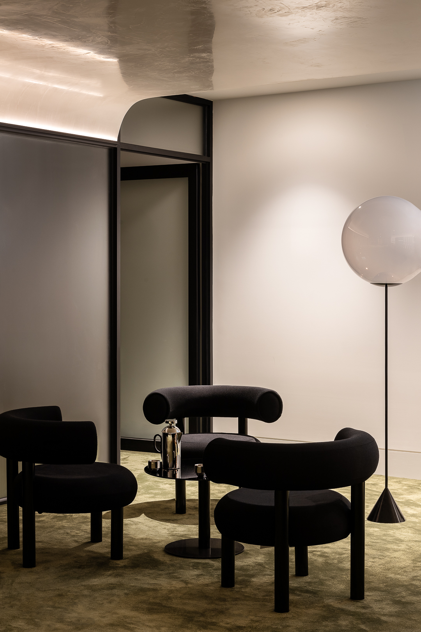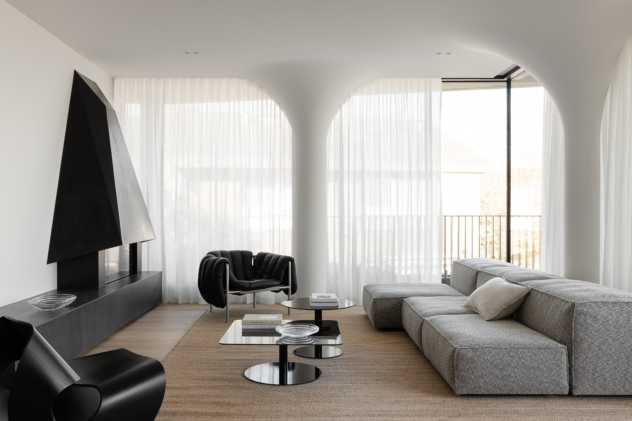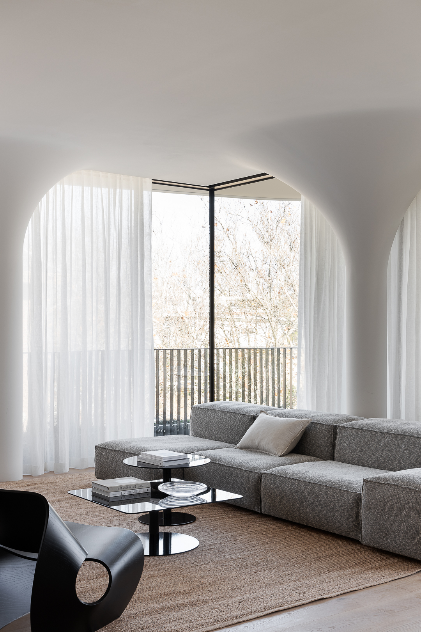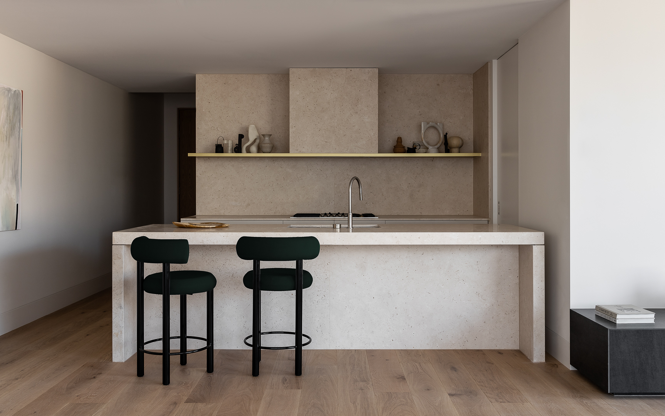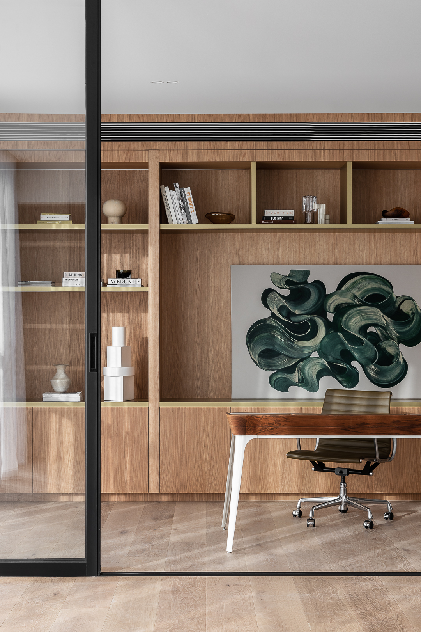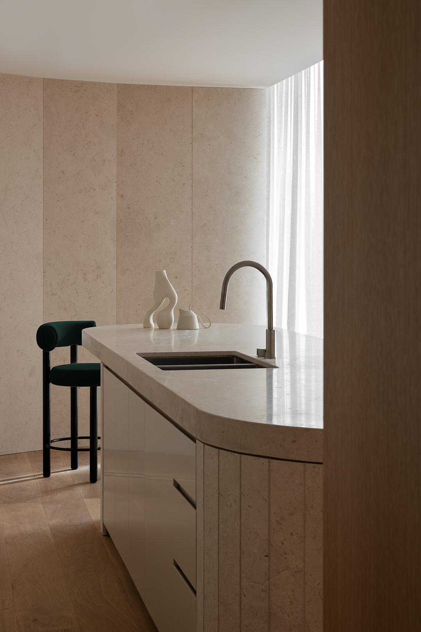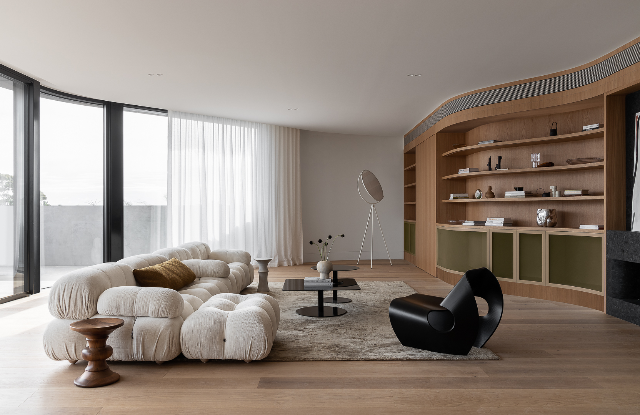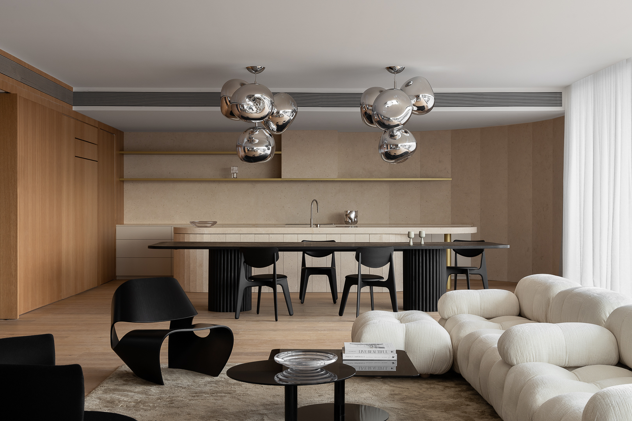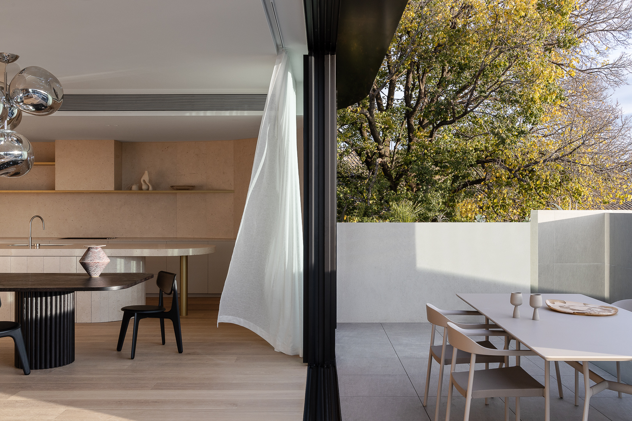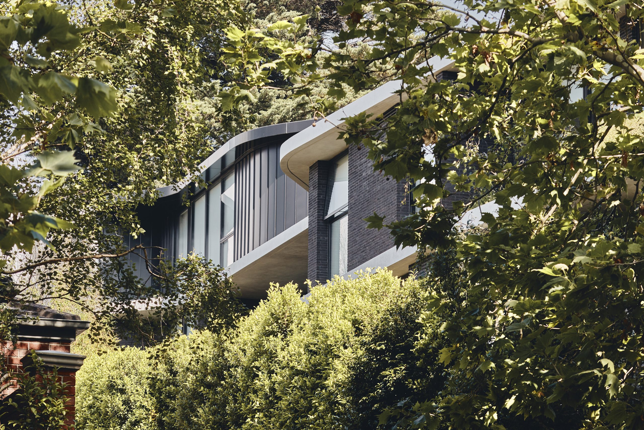Multi-Residential
2021
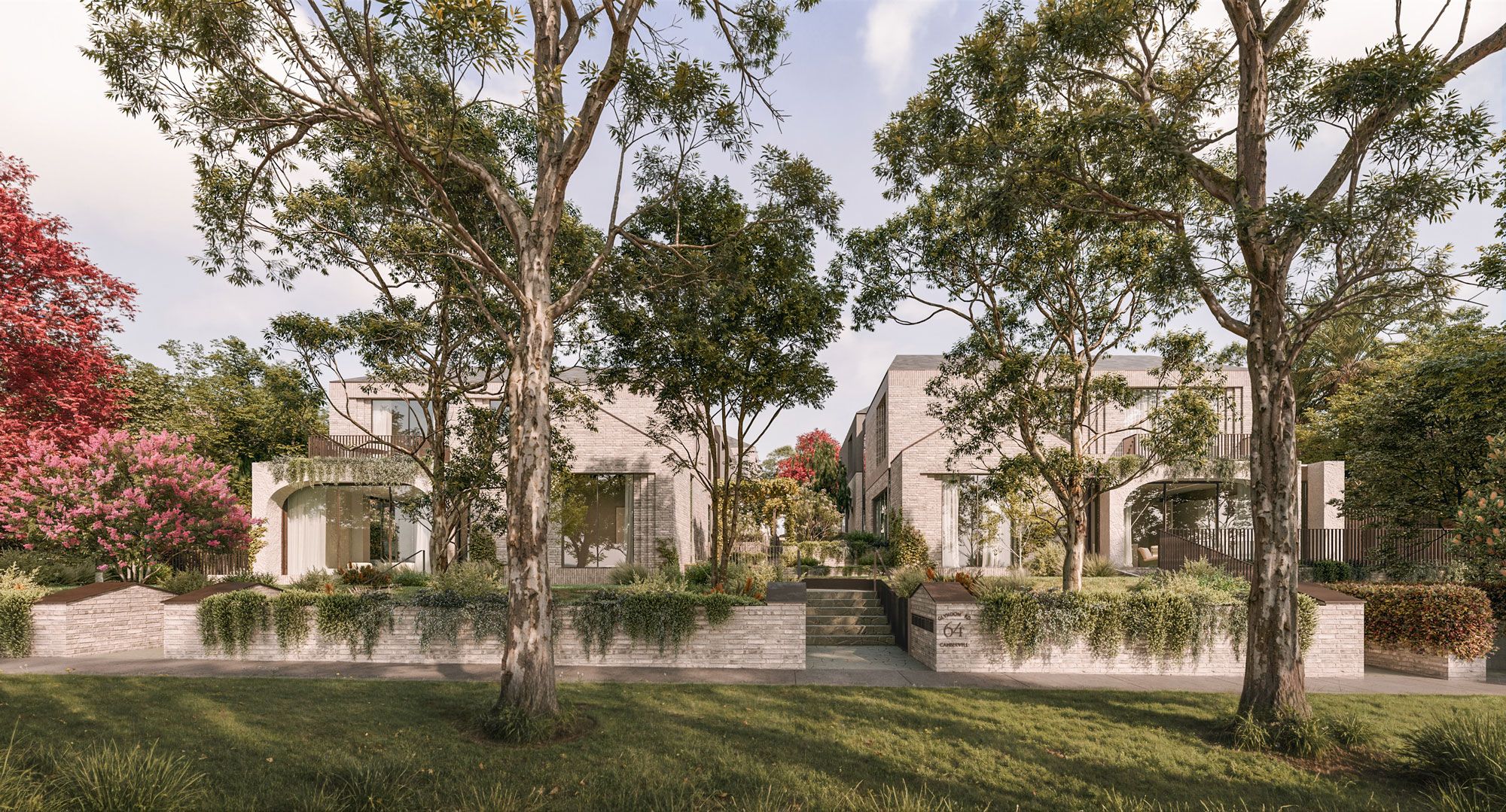
Conscious of the wide tree-lined street, the nearby Yarra River and the impressive views over Studley Park, the meeting of the tree canopies, forming an arch, became an important element of the design. The fluid, yet monumental, concrete columns of the South Lawn Underground Car Park at the University of Melbourne, designed by Mortlock, Loder and Bayly were also crucial to the inspiration of the design.
Arched windows formed by the conjunctions of the curved columned façade not only create generous vistas but also give Rondure House a strong sculptural quality. Unlike most developments, the entrance encourages residents to enjoy the landscaped gardens designed by Eckersley Garden Architecture (EGA), linking the built and natural forms as one.
Collaborating with leading London-based designer Tom Dixon, for furniture and lighting, compliments the interiors. The studio’s signature can be seen at Rondure House, with his distinctive wingback armchairs and brass pendant lights, greeting residents upon arrival.
The Opal Lounge is a unique addition to the project, providing residents a community environment. Individual office/studios adjacent to this lounge, that can also be used for storage, daubed ‘The Vaults’, allow natural light to permeate through reeded glass walls.
The external material palette, predominantly concrete and glass are complimented with interior finishes that are subtle, including stone, expressed concrete ceilings and reeded-glass walls. This reduced palette not only creates a level of sophistication but also magnifies the lush garden, creating an unparalleled experience throughout.


