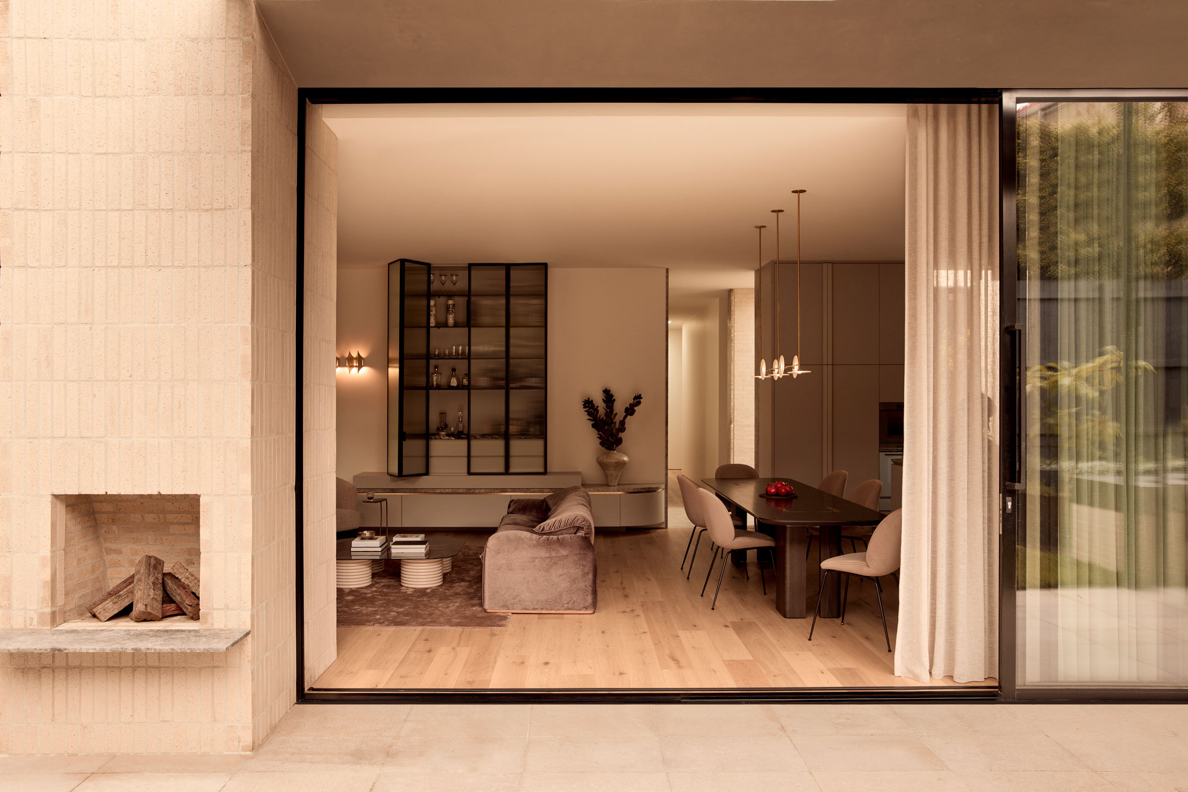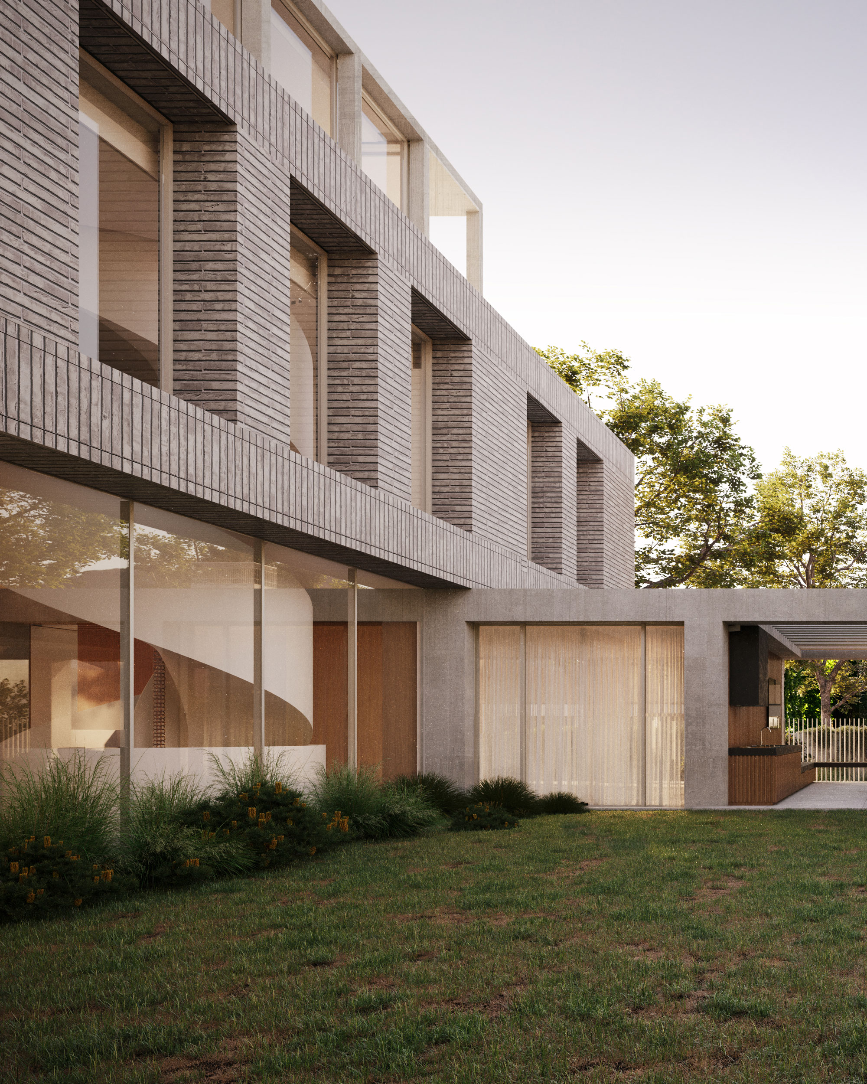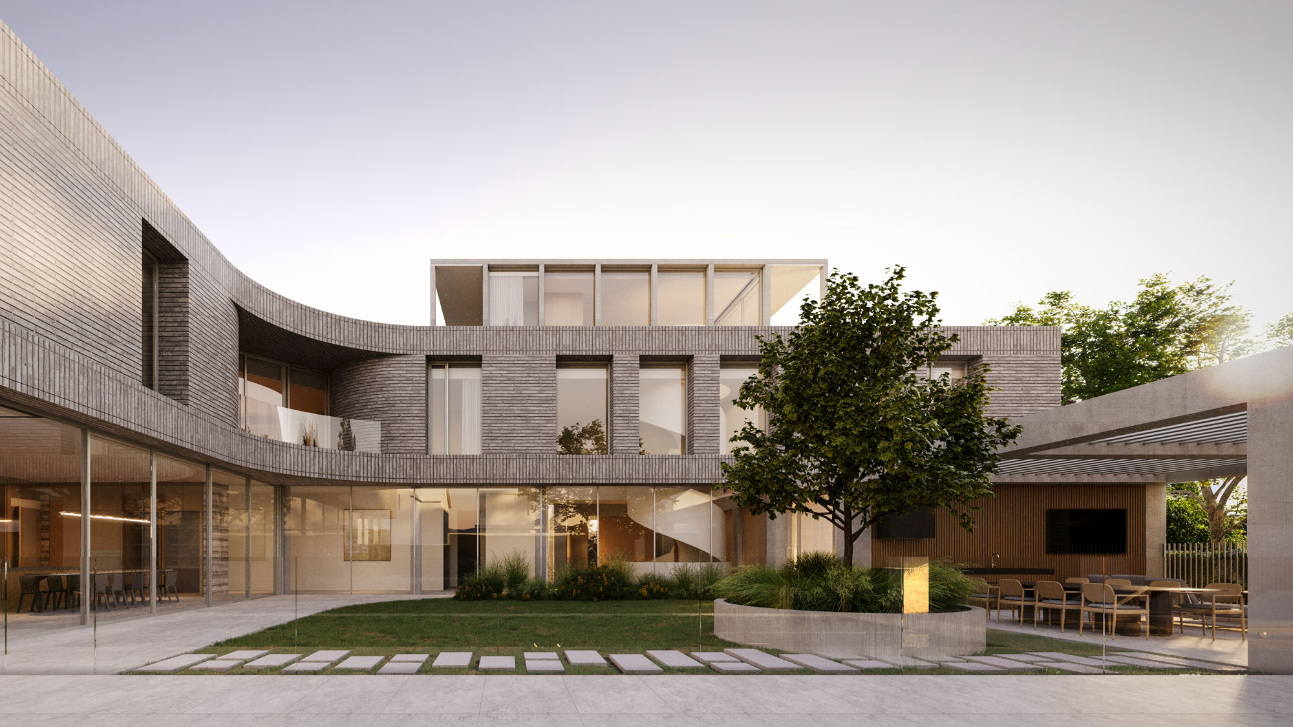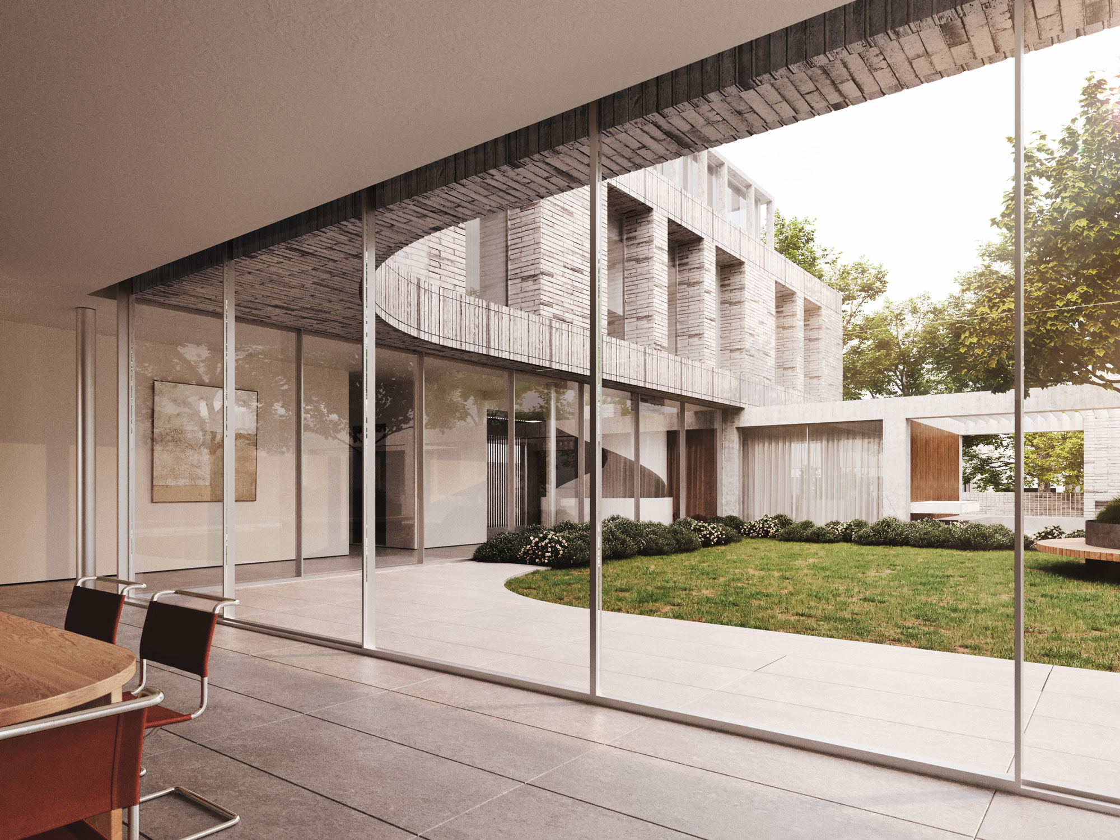Residential
2021

Underpinned by a deliberate intention to elevate artistry, Tapestry House is a celebration of family heritage. A marriage of modernist, linear forms and raw materiality – such as brickwork and concrete – defines the very soul of the structure. Simple lines and open spaces allow the family’s cherished collection of art, objects, and furniture to take centre stage. The design celebrates the art of subtlety, where every corner tells a story of intentional curation and harmonious coexistence.
Through its seamless connections, the boundaries between the internal and external spaces become fluid, enhancing the sense of openness and freedom. The courtyard, outdoor pavilion, and infinity pool come together to form a sanctuary where nature and design are in perfect equilibrium.
The design ethos is rooted in the seamless integration of form and function, resulting in an authenticity that is both genuine and awe-inspiring. The spiral staircase stands as an artistic centrepiece, gracefully connecting the double-height family spaces while adding an element of intrigue and sophistication. The island fireplace, a heartwarming hearth at the core of the space, balances the homey comfort and the sharpness of modern design.
The essence of Tapestry House lies in its meticulous interplay of unadorned raw materials and refined simplicity. The architecture serves as a captivating backdrop, allowing the inherent beauty of each thoughtfully selected element to shine.


