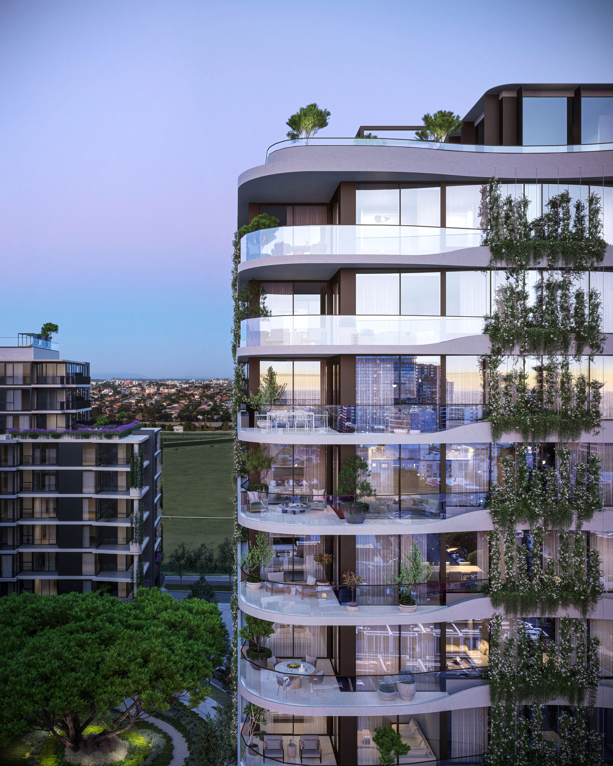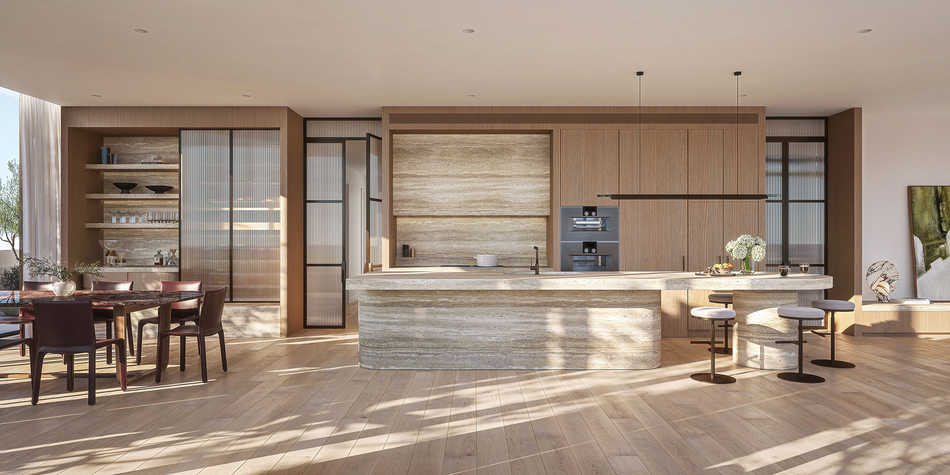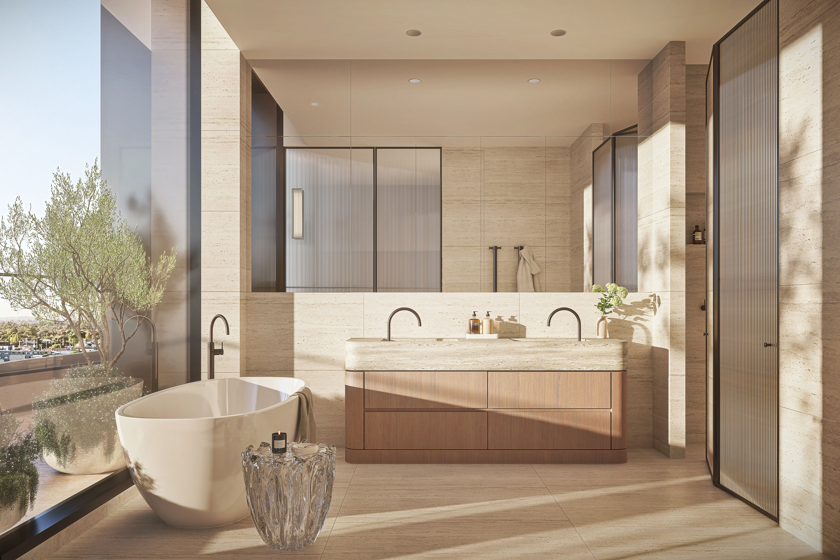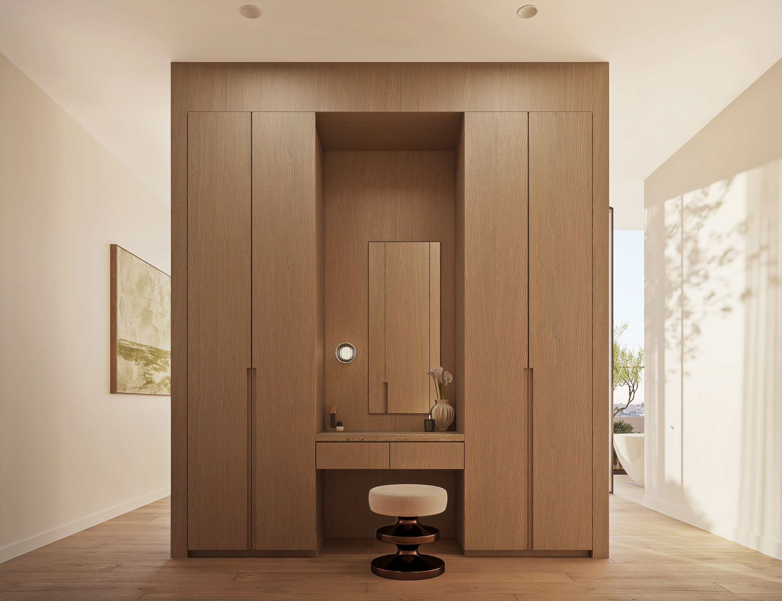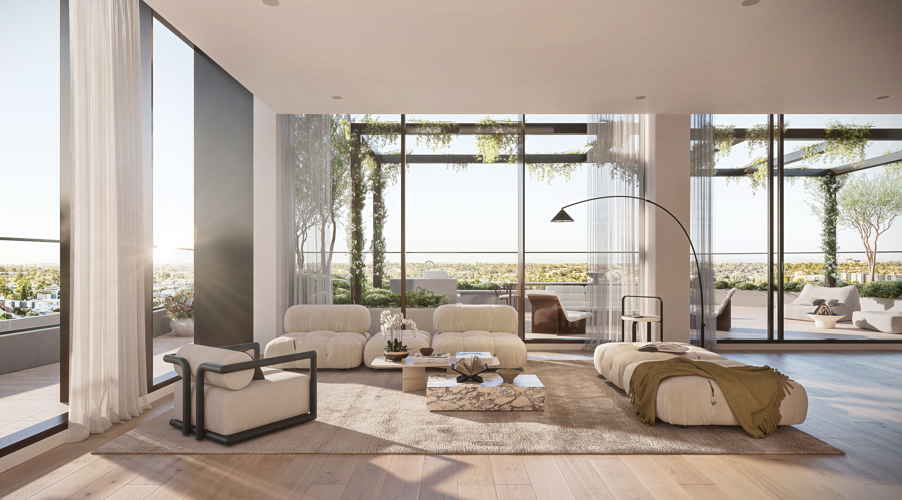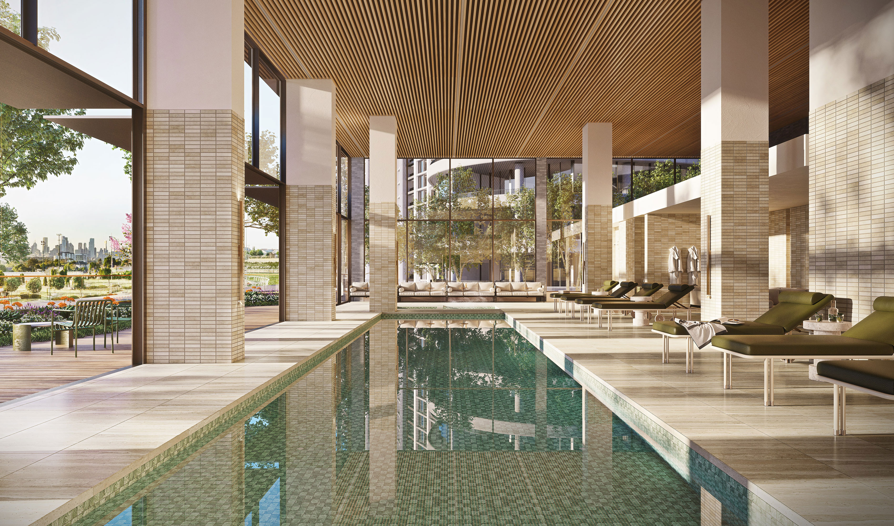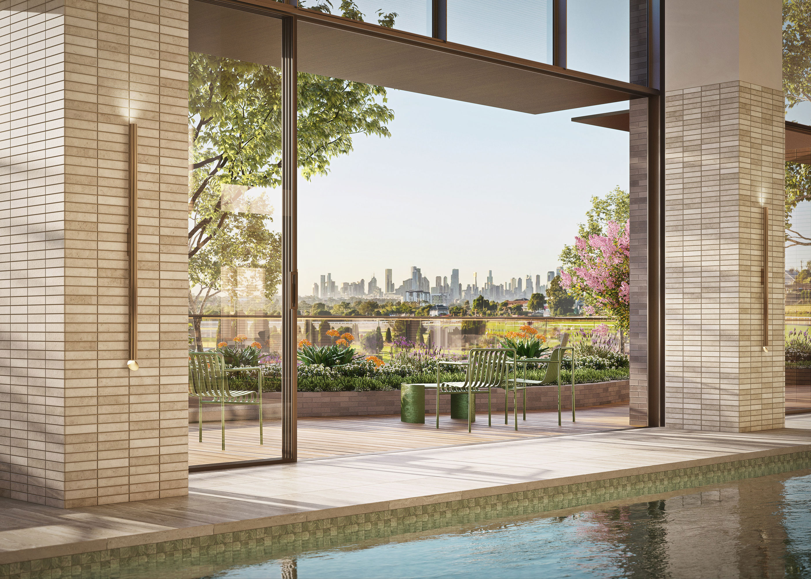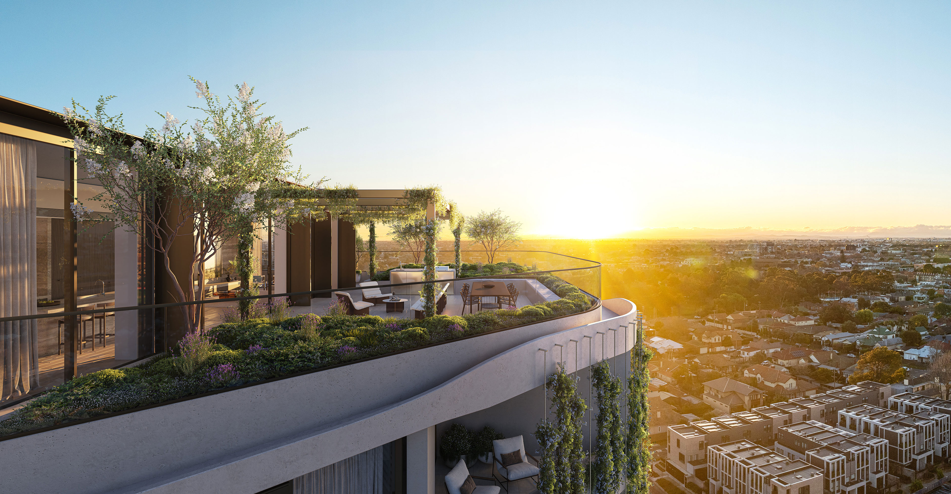Multi-Residential
2024
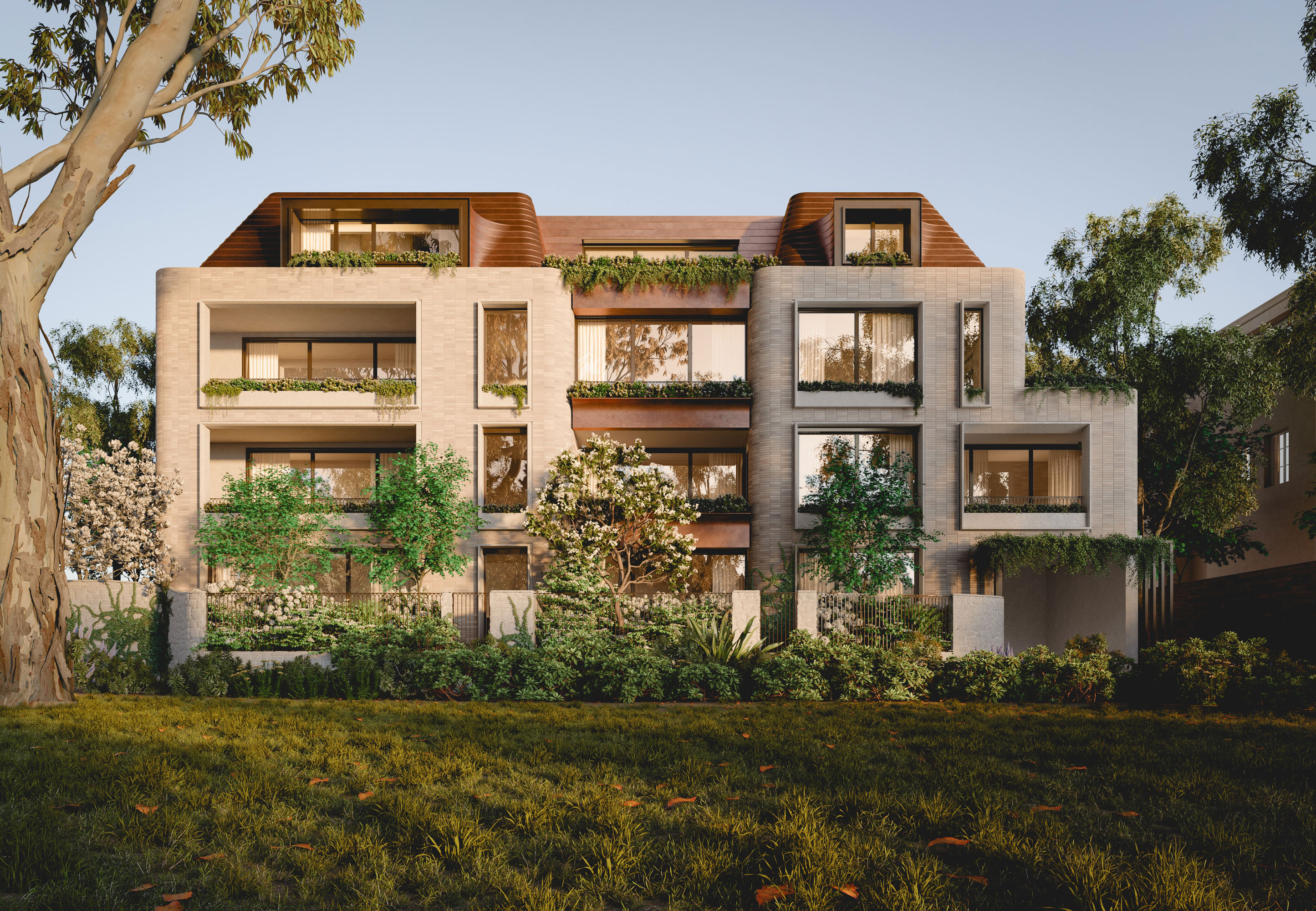
Its sweeping curves draw from the winding path of the Moonee Ponds Creek and the geometry of the Moonee Valley racetrack, grounding the building in its site’s history while inviting greenery upward into the built form. Undulating slab edges create a sense of motion and provide opportunities for planting to cascade along the façade, while vertical green spines climb the tower like vegetation along a riverbank, giving the architecture a distinctly living quality.
Natural light is diffused through a carefully considered material palette, ensuring interiors receive consistent, evenly dispersed daylight. Water features in communal areas introduce movement and sound, contributing to a calm and restorative environment.
Two elegant building forms are connected by a communal lobby, designed as a welcoming space for residents to gather. Oversized terraces extend living areas outward, providing generous outdoor spaces with views across the racetrack, Moonee Ponds Creek and the city skyline, while bringing natural light deep into the apartments.
Materiality has been selected for both durability and warmth, with natural textures and integrated planting creating a cohesive relationship between architecture and landscape. A defined structural grid provides rhythm and order, reinforcing the streetscape and establishing a clear and intuitive entry sequence.
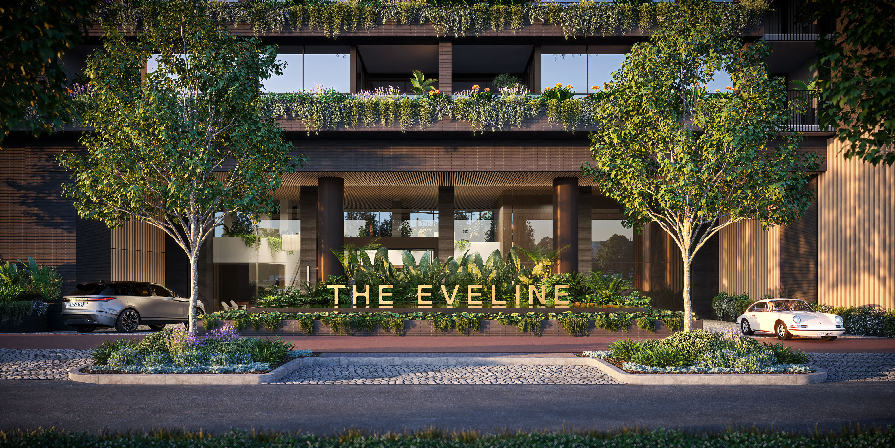
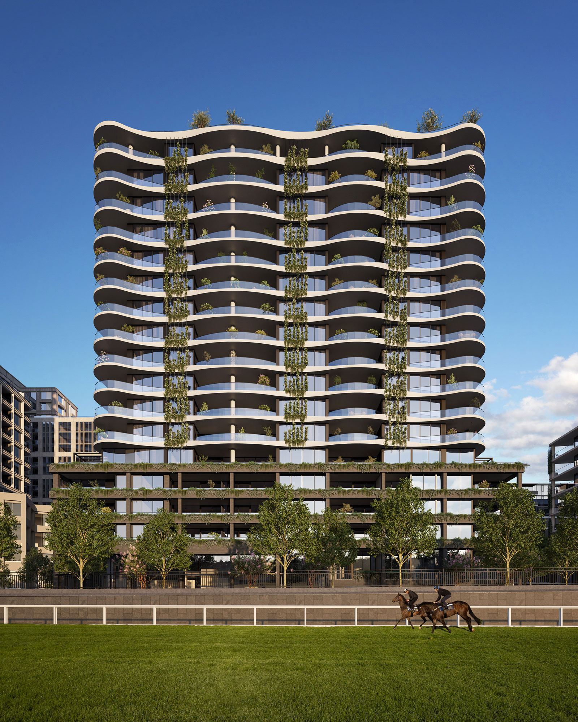
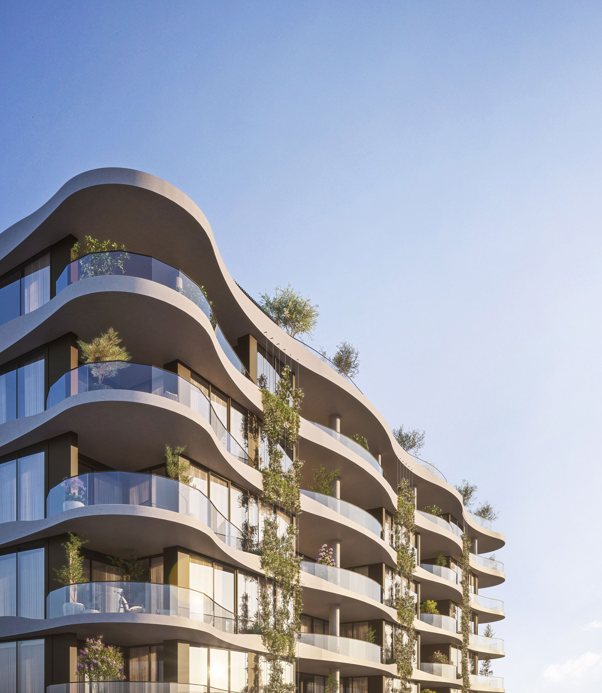
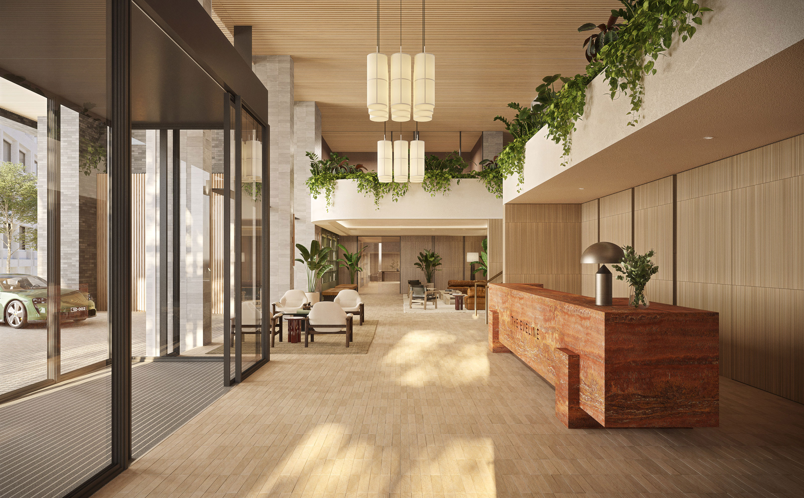
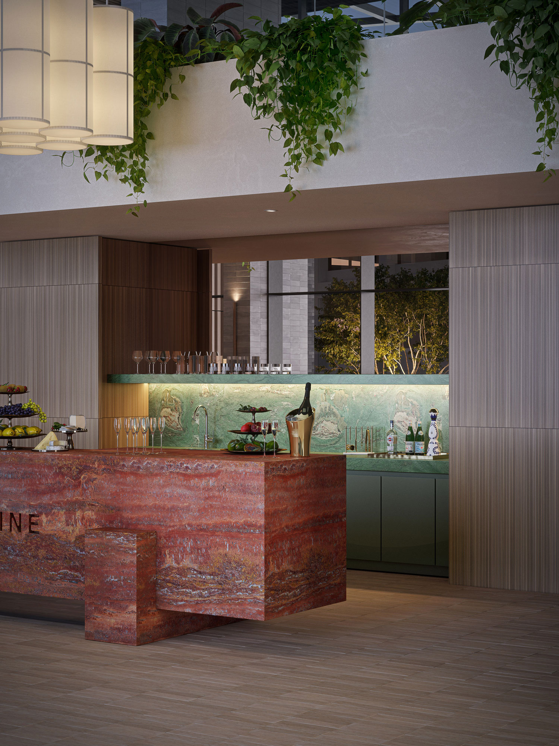
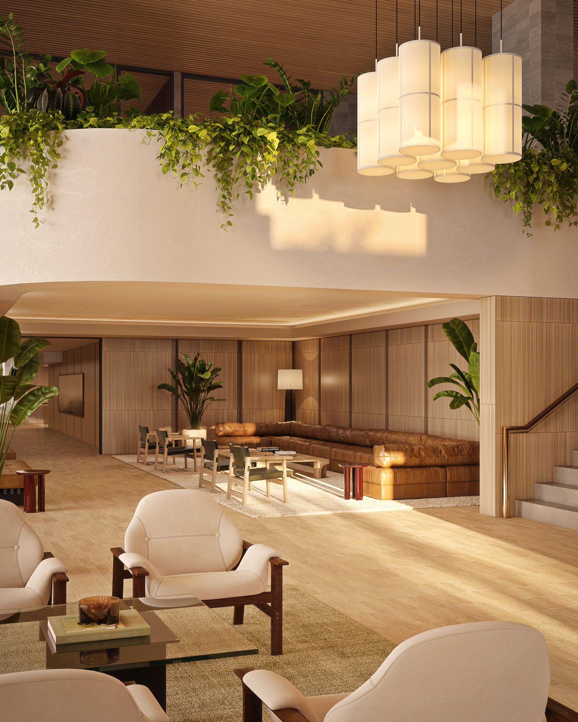
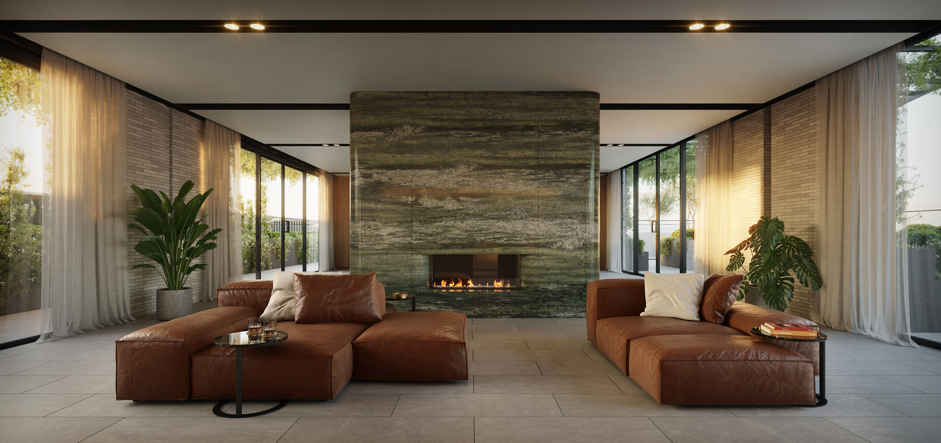
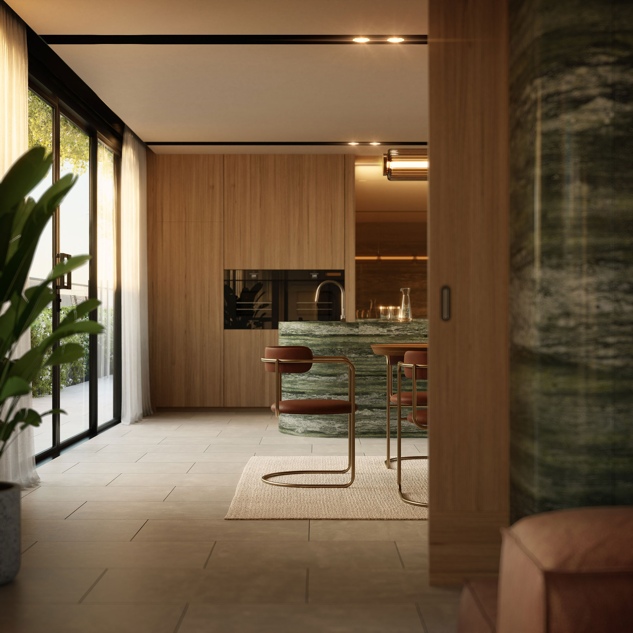
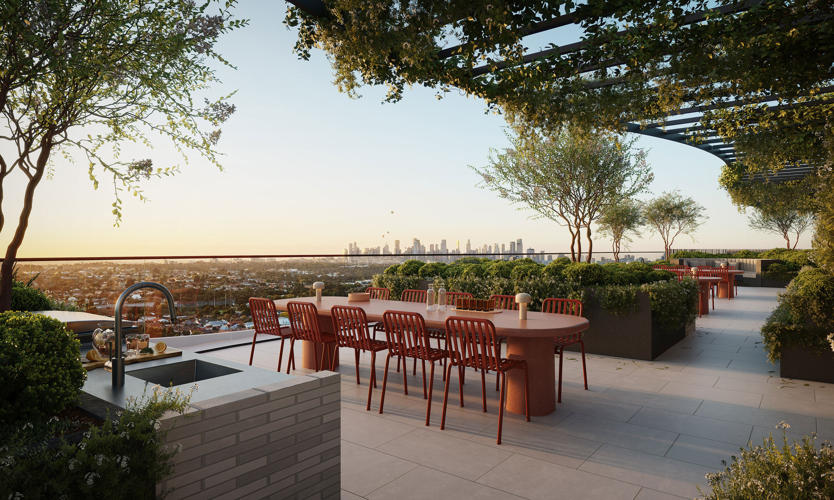
“The site’s proximity to the Moonee Ponds Creek inspired the beautiful organic curves to the building façade. And to truly reflect the biophilic design commitment, we wanted to continue the vegetation beyond the podium and right up the building to engage with the residents on the upper floors.”
Domenic Cerantonio
Co Founder & Managing Principal
