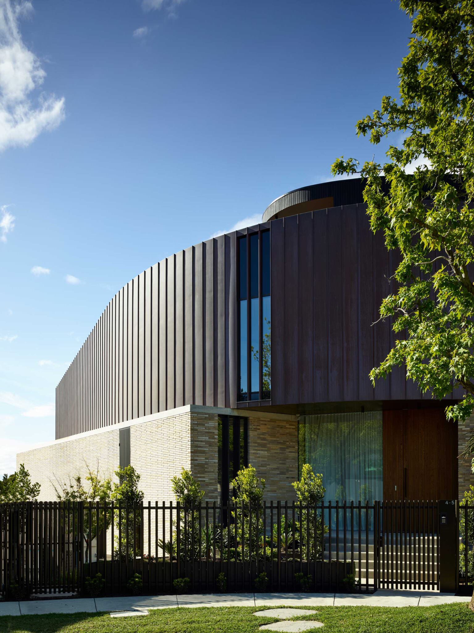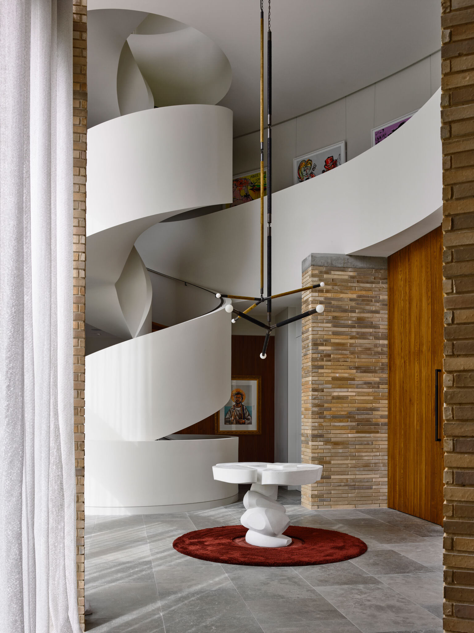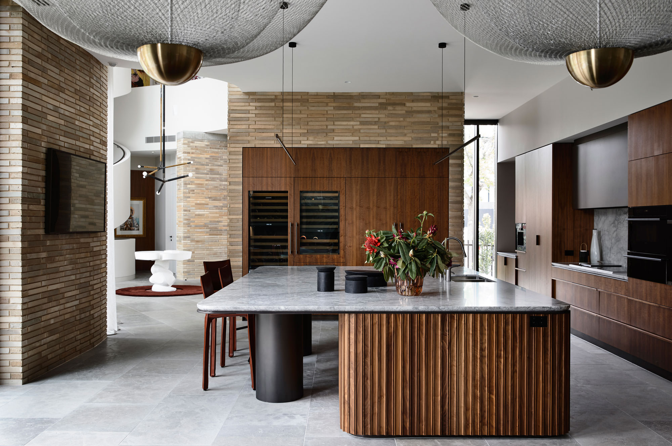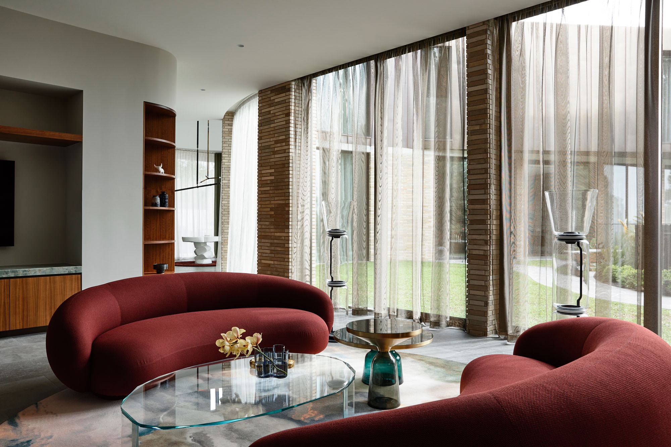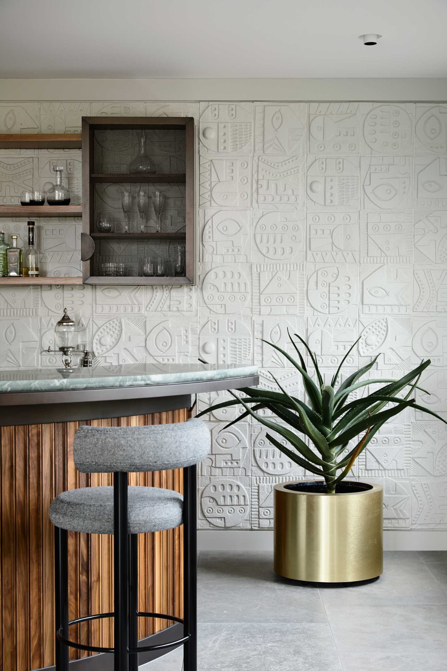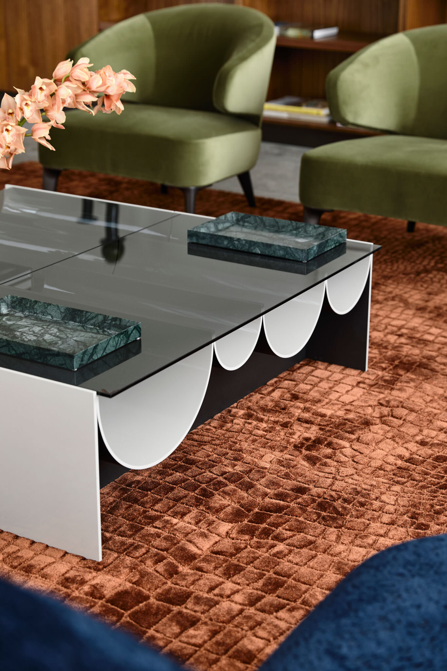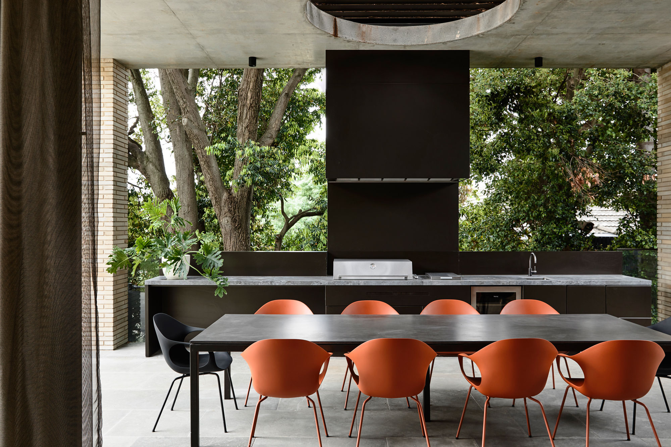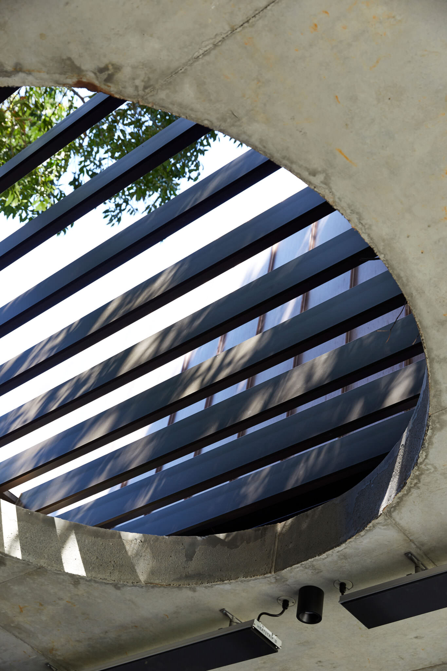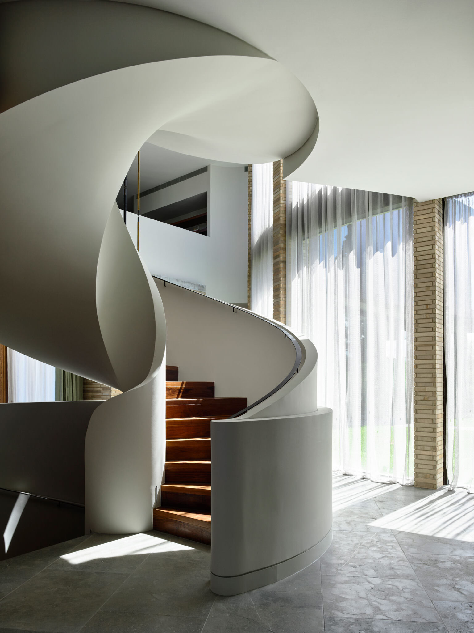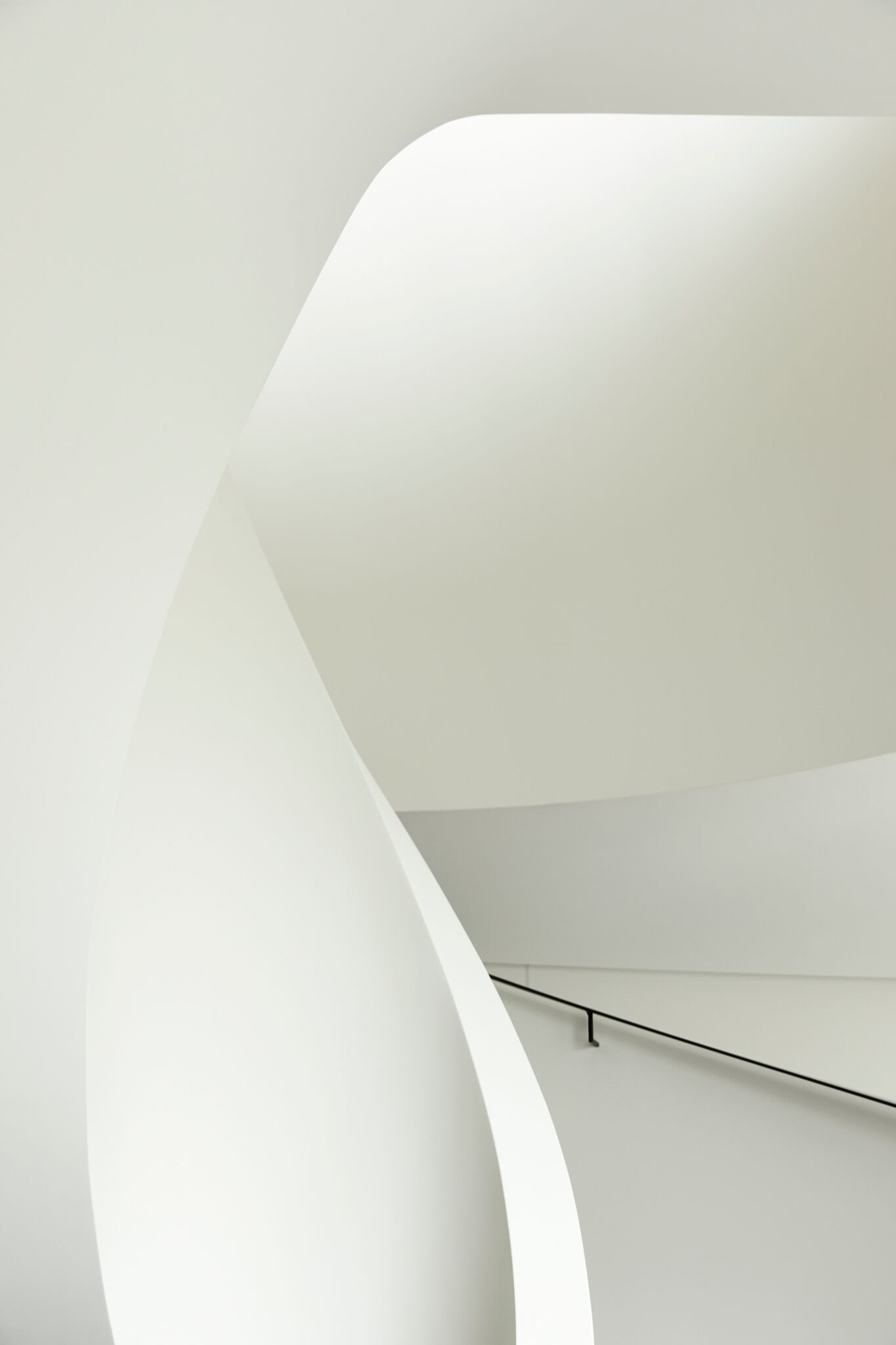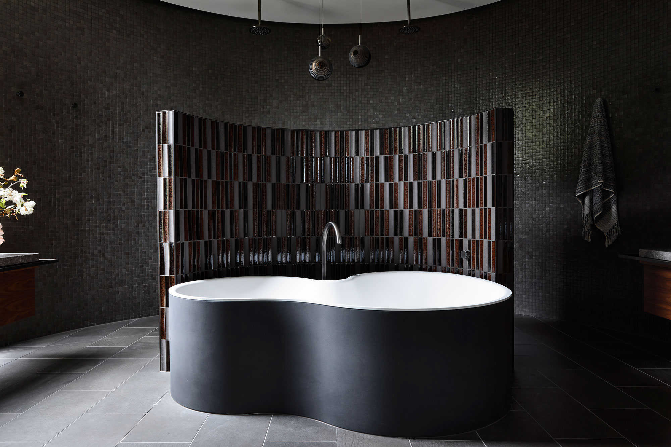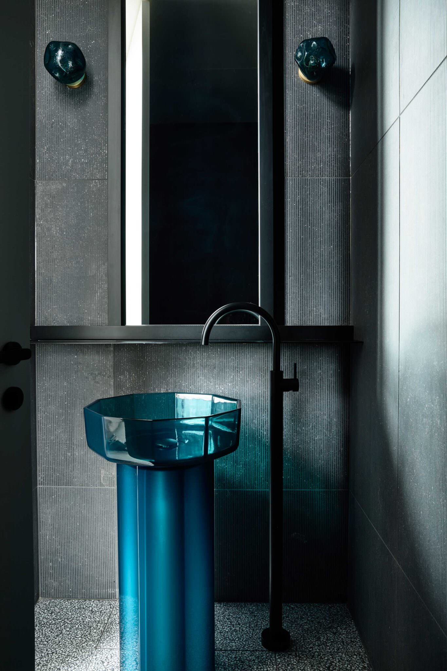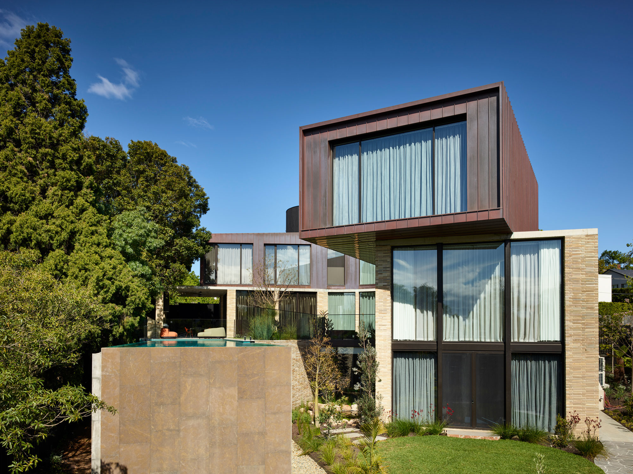Residential
2021
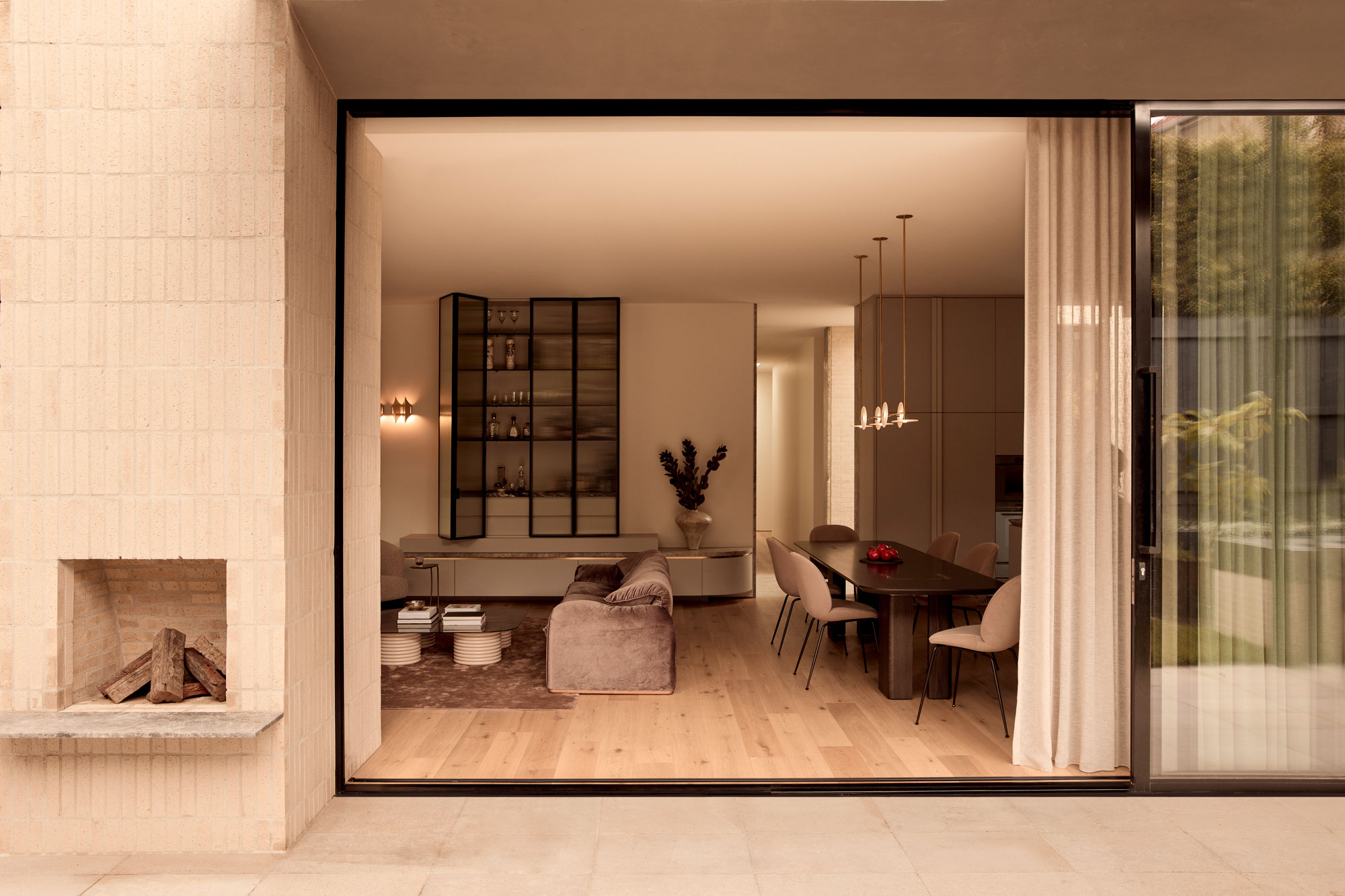
Designed for a couple who love entertaining at home, the brief was fairly succinct, with a need for a wing for themselves, together with a separate wing for guests. Other requirements, such as a basement garage for seven cars were included, along with a theatrette and room for their wine collection (all at basement level).
The scale is further reduced by the treatment of each floor, with the ground floor constructed in brick anchoring the boomerang-shaped form, with the upper level clad in copper, curvaceous and cantilevered to embrace the site, as well as filtering the sunlight.
The starting point for the design came from the desire to manipulate the form to maximise the views of the garden and harness the northern light. The sculptural form is designed to direct views inwards and to the northern side of the site while maintaining privacy.
The entryway is designed to entice guests inside, and wherever you are in the house you’ll have a view. The impressive form ensures all rooms point to the north over-looking the swimming pool and out towards the city. The clients love to entertain, so the kitchen and bar is specially designed to accommodate lots of extra guests.
Interior design by AV-ID
Landscape design by Phillip Withers
Photography by Derek Swalwell
Project featured on estliving.com
