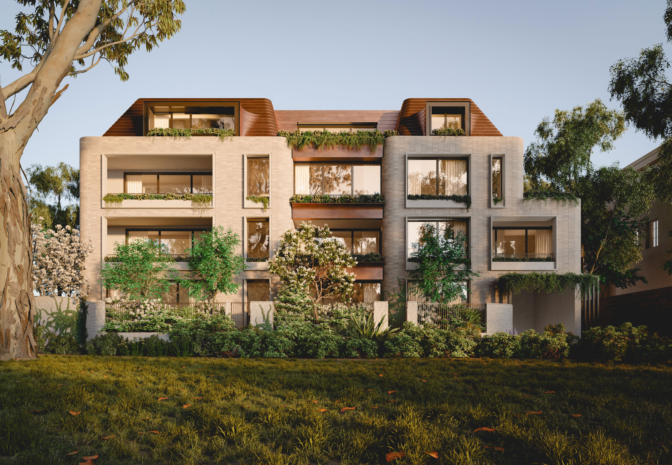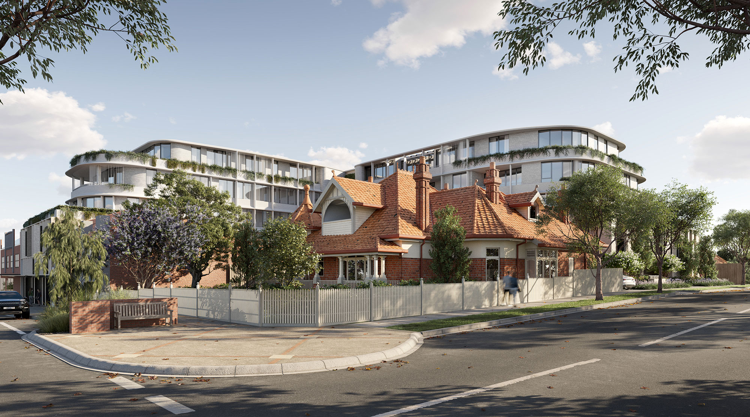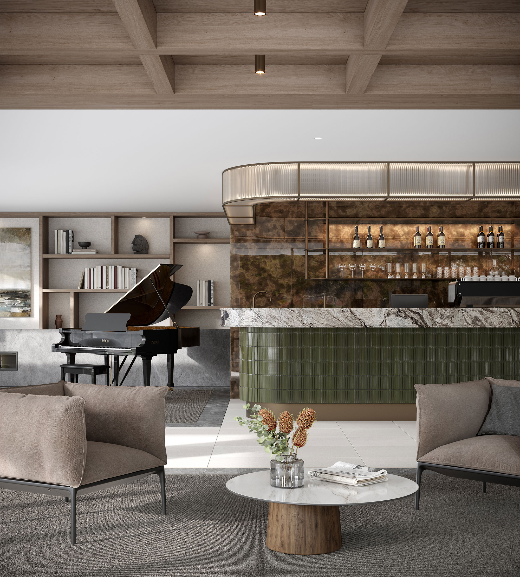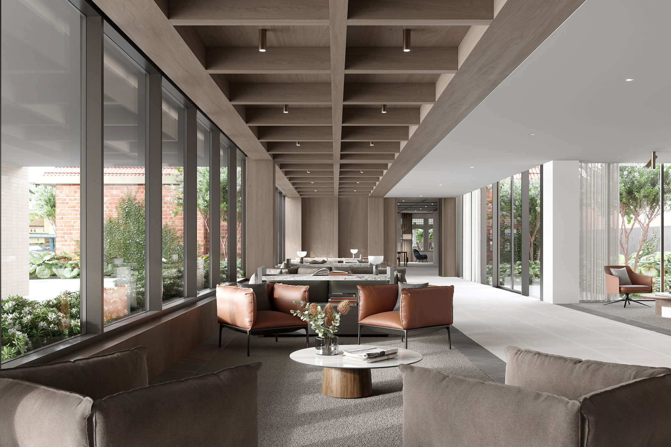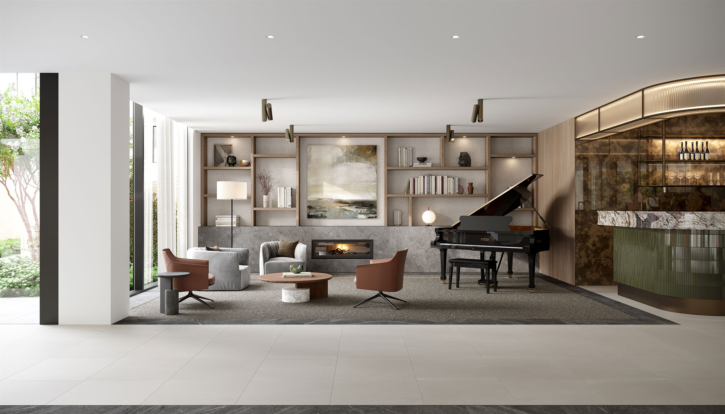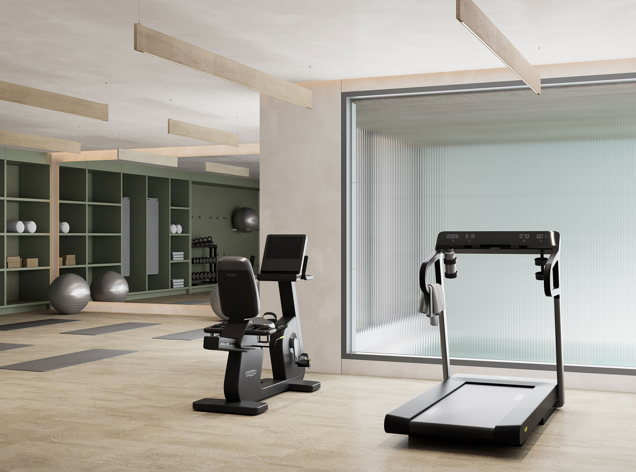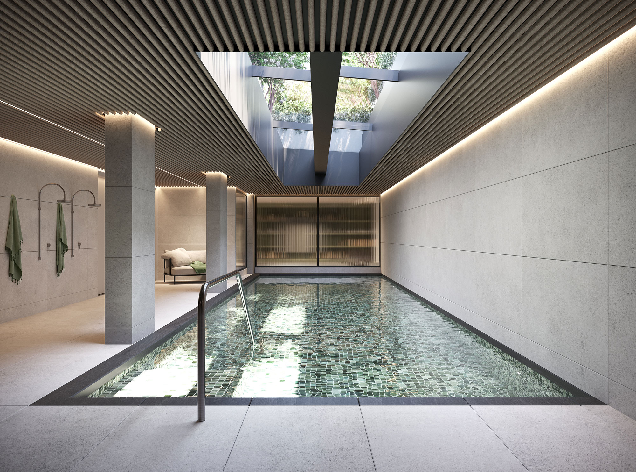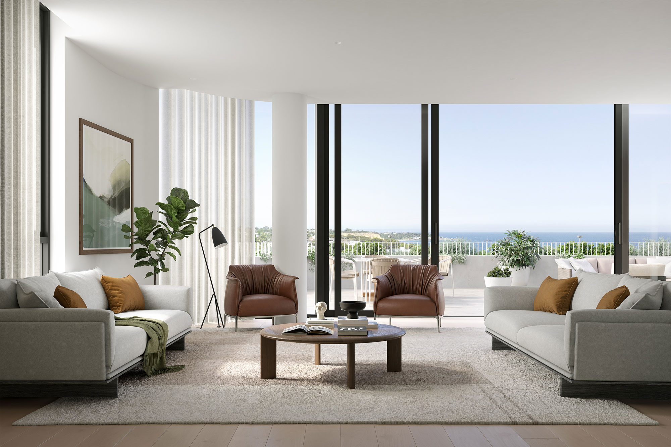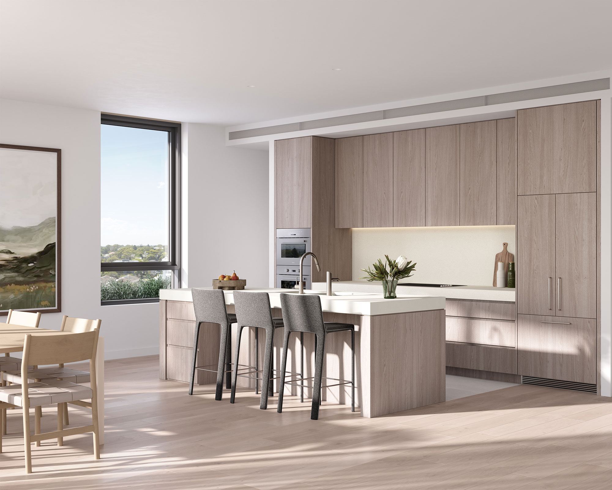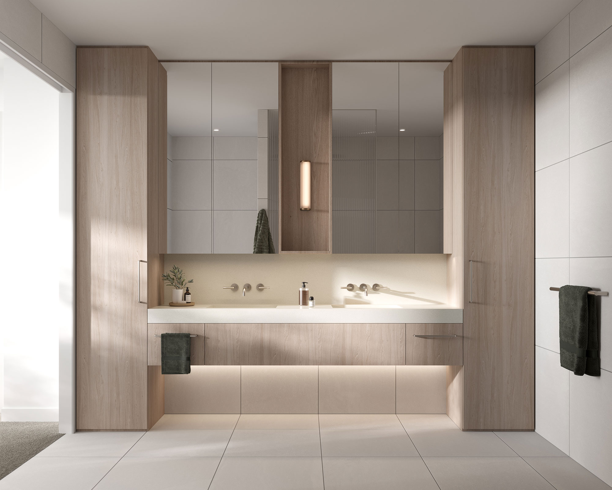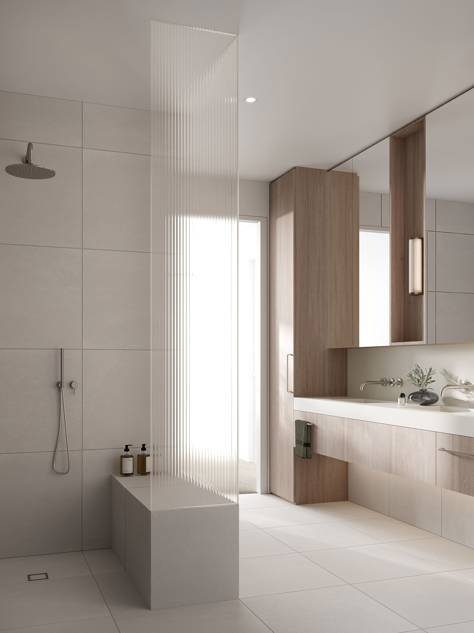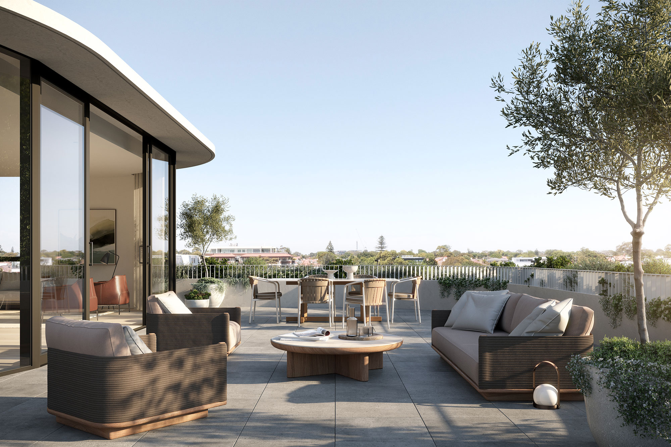The existing Kelynack House will be retained and extensively renovated back to its former glory as per heritage consultant advice, forming part of the residences communal facilities.
The height of 3 storeys, with a possibility for 2 additional storeys subject to design excellence, has been adopted as the maximum height.
The southern interfaces to Kelynack House and 27-31 Bay Road are mediated by an 8-metre setback, forming an internal landscaped courtyard. A single storey glass link mediates the heritage interface and connects the new volume with the existing Kelynack House.
Kellys Lane is to be widened to allow two-way access to the car park entry, located at the north western corner off the laneway, allowing the entire Trentham Street frontage to be activated, benefitting the adjacent existing apartment buildings that currently utilise this laneway for their basement access. A port cochere is located north of the Kelynack House, with views upon arrival to the landscape courtyard through the glass link.
The podium along Trentham Street is setback 3.5 metres allow for landscaping at the ground level. To the north, a 3-metre setback to Kellys Lane provides separation and privacy from the adjacent development. To the west, a 4.5-metre setback is adopted along the laneway for equitable development.
On the upper levels, a 4-metre setback is adopted along Bay Road to form a 2-storey podium in line with the datum of the existing terrace shops along Bay Road. An additional 1.8-metre setback is adopted along Trentham Street to delineate the podium at the residential interface.
The uppermost level is set back 3.5 metres from Bay Road and 3 metres from Trentham Street to minimise visibility from the street. A further 4-metre setback is adopted along Kelly’s lane in response to the residential interface.
The upper levels are softened with rounded corners, thereby reducing overall bulk. A cut-out at the internal corner split the built form in two, allowing the built form to be read as two masses.
The podium grid provides a fine grain texture to the façade, forming a rhythmic pattern inspired by the branching rock formations of Red Bluff Lookout. In particular, the Bay Road frontage uses the established cadence of the existing terrace shops to form a three bay grid, which then splits and branches out to a finer grain at the upper level.
At the ground floor a generous landscape setback heralds the entry to the property, with a landscaped courtyard visible through the glass link. A trellis system supports the extension of this landscape up the building to split the massing with a green wall. Furthermore, balcony edges are landscaped generously to drape the proposal in greenery.
Screens on the upper levels form a soft veil around the built form, whilst also aiding in privacy between overlooking.
