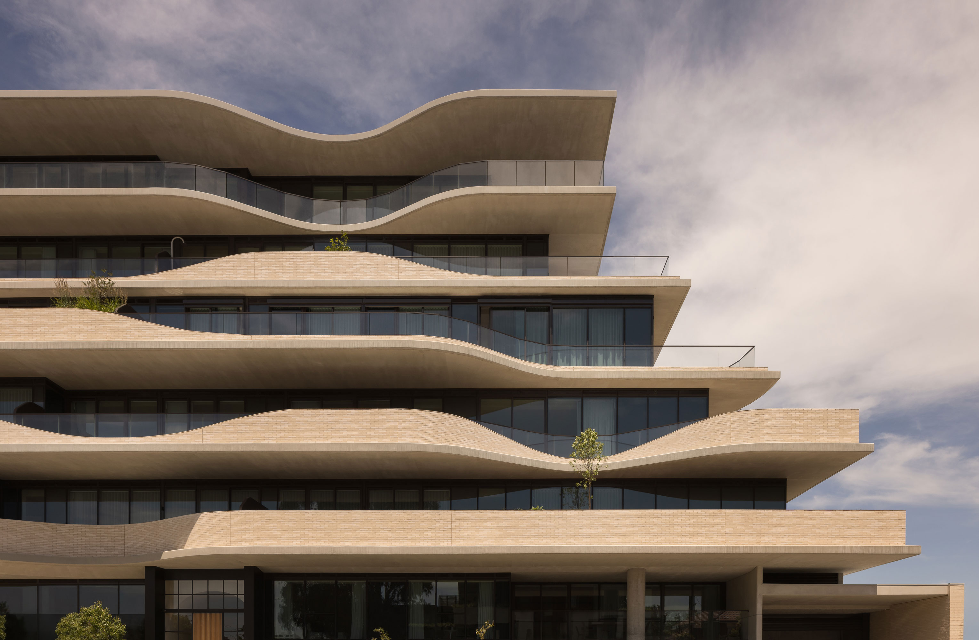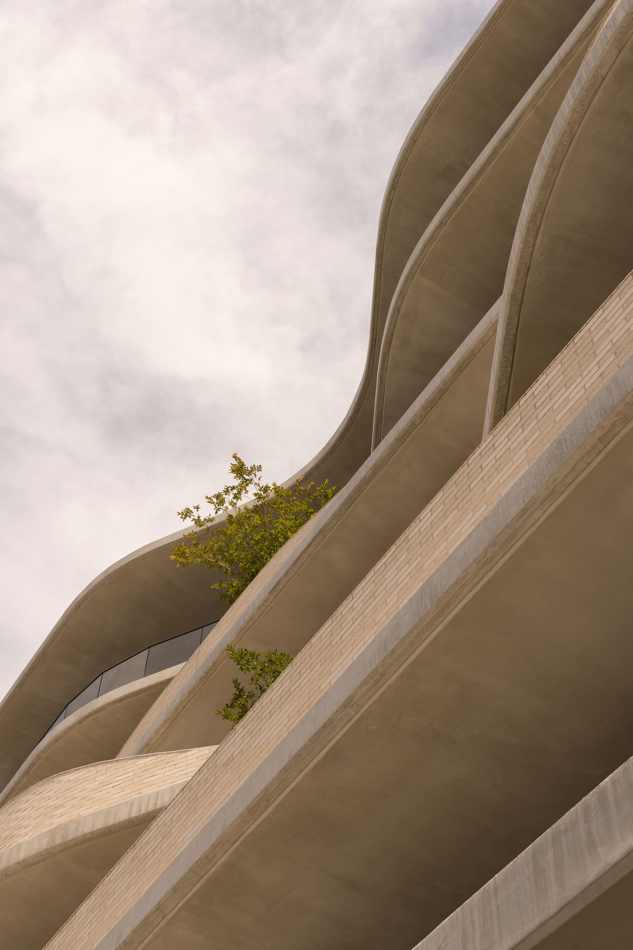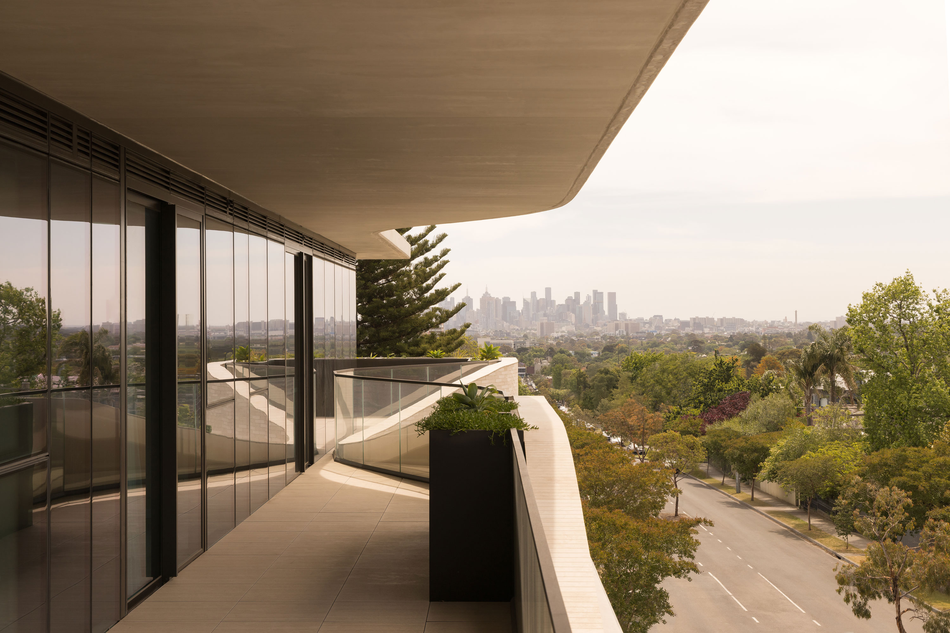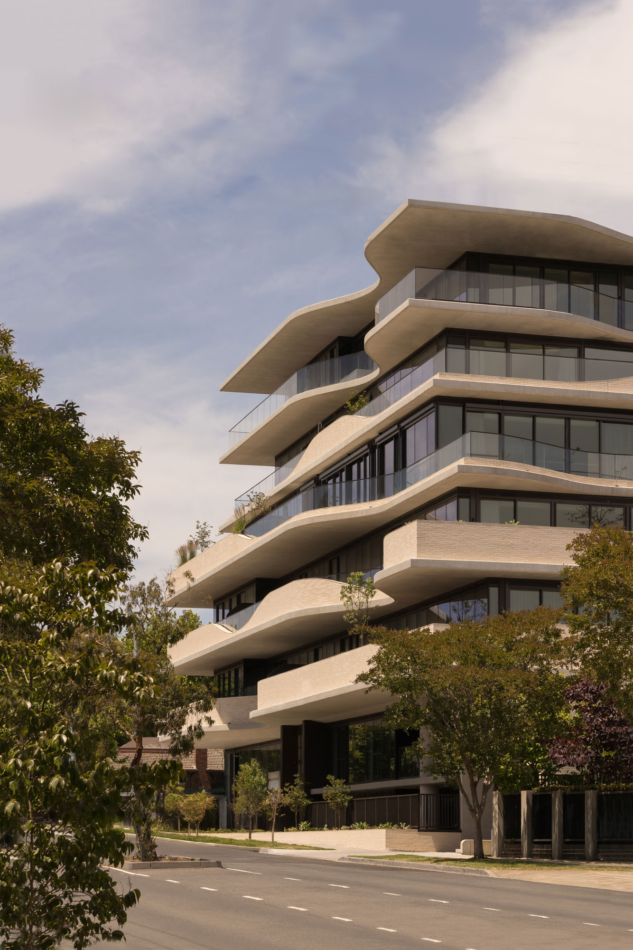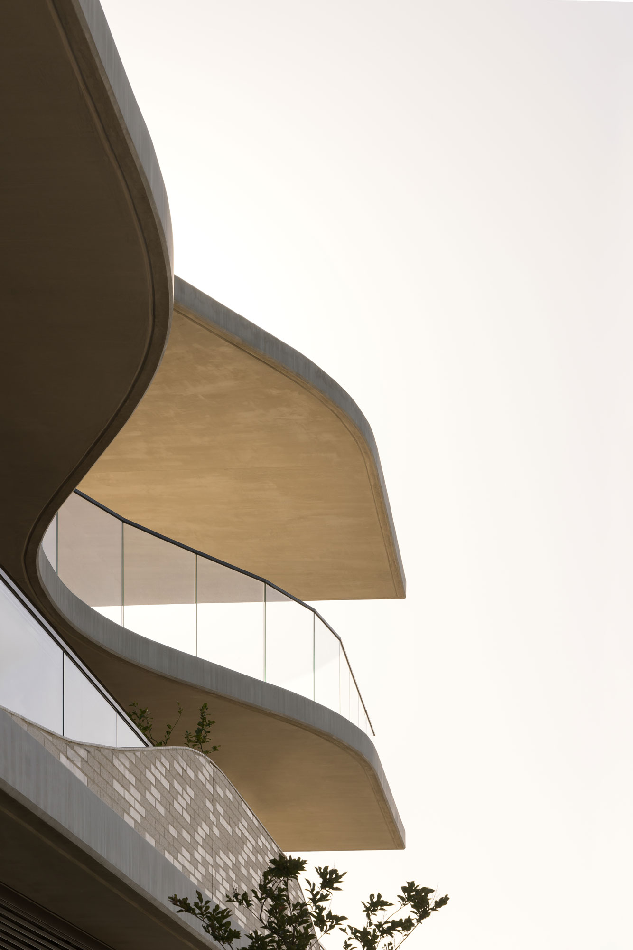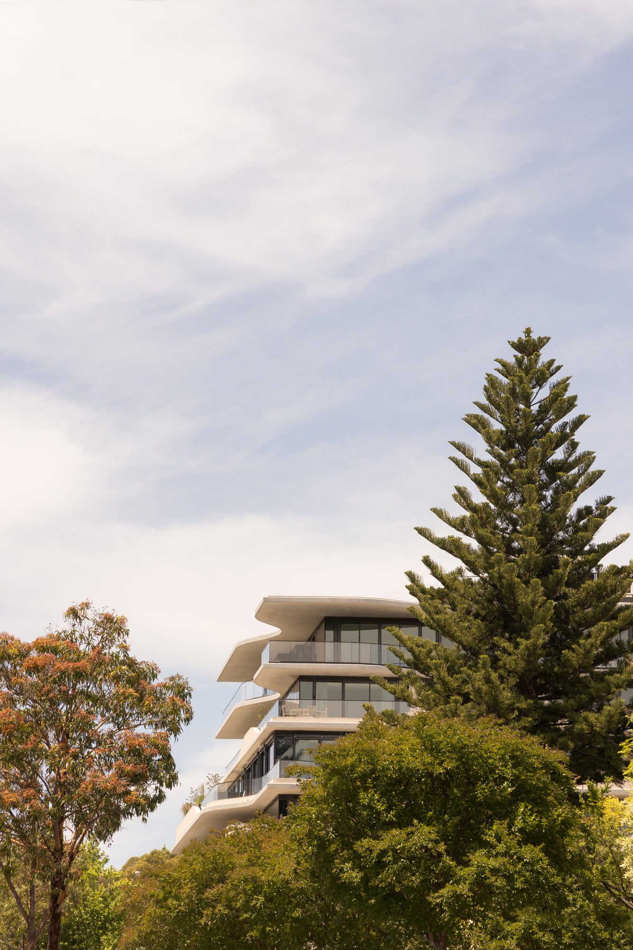Multi-Residential
2024
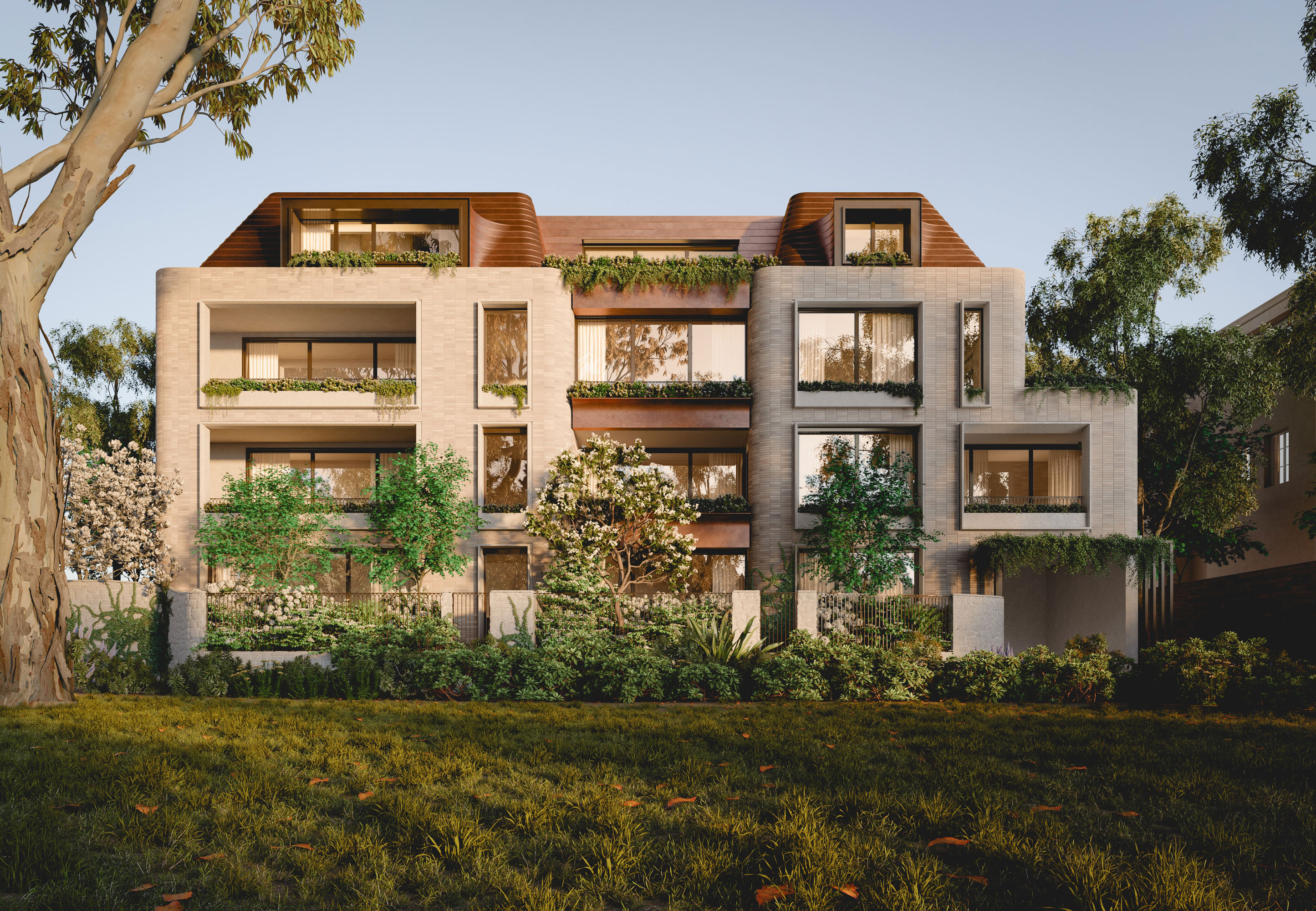
Renowned for its luscious gardens and heritage architecture, Camberwell is one of Melbourne’s most coveted neighbourhoods. Located at the corner of bustling Burke Road and Victoria Road, in the gateway to Camberwell’s central hub, Victoria Hill draws inspiration from the duality of commercial and residential typologies that define its surrounding built environment.
Enveloped in a contemporary silhouette, the collection of 26 residences is thoughtfully articulated via a simple and enduring palette of brick cladding, glass balustrades, and verdant landscaping.
The architecture responds to the site’s dual interfaces and urban context with a four-storey brick-lined corner, stepping down to a three storey edge on the southern adjoining commercial property and tapering gently to a two storey form along the sensitive residential interface.
Brick gives way to glass balustrades at the upper levels, presenting a more gradual podium and tower separation that still articulates the duality of form, whilst also maintaining privacy at lower levels and opening up views at upper levels.
With interior design by Hecker Guthrie, Victoria Hill has been envisioned as the Modern Victorian, reinstating the proportions from the grand dwellings of the Camberwell area alongside a refined design palette shaped by your personal style.
