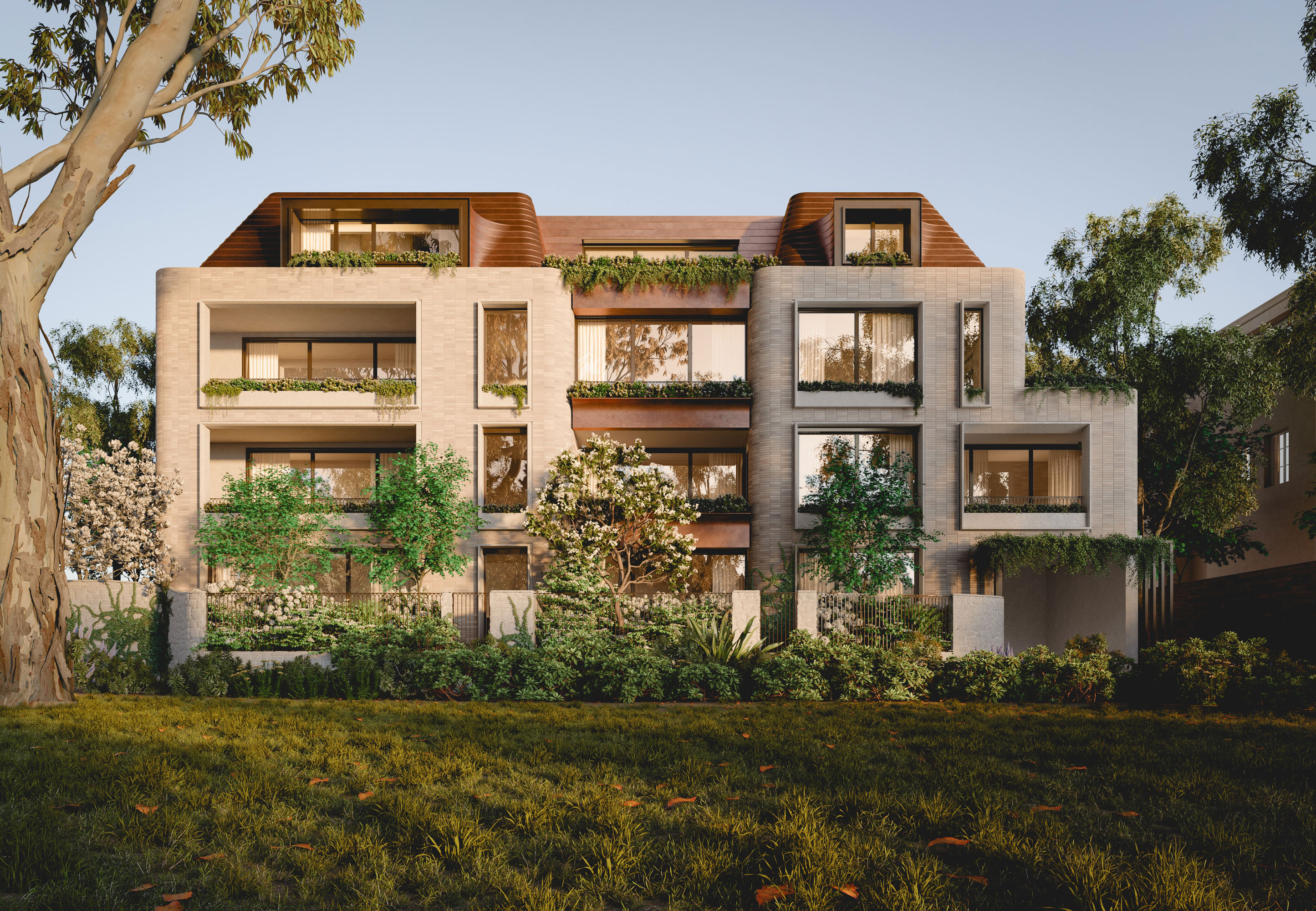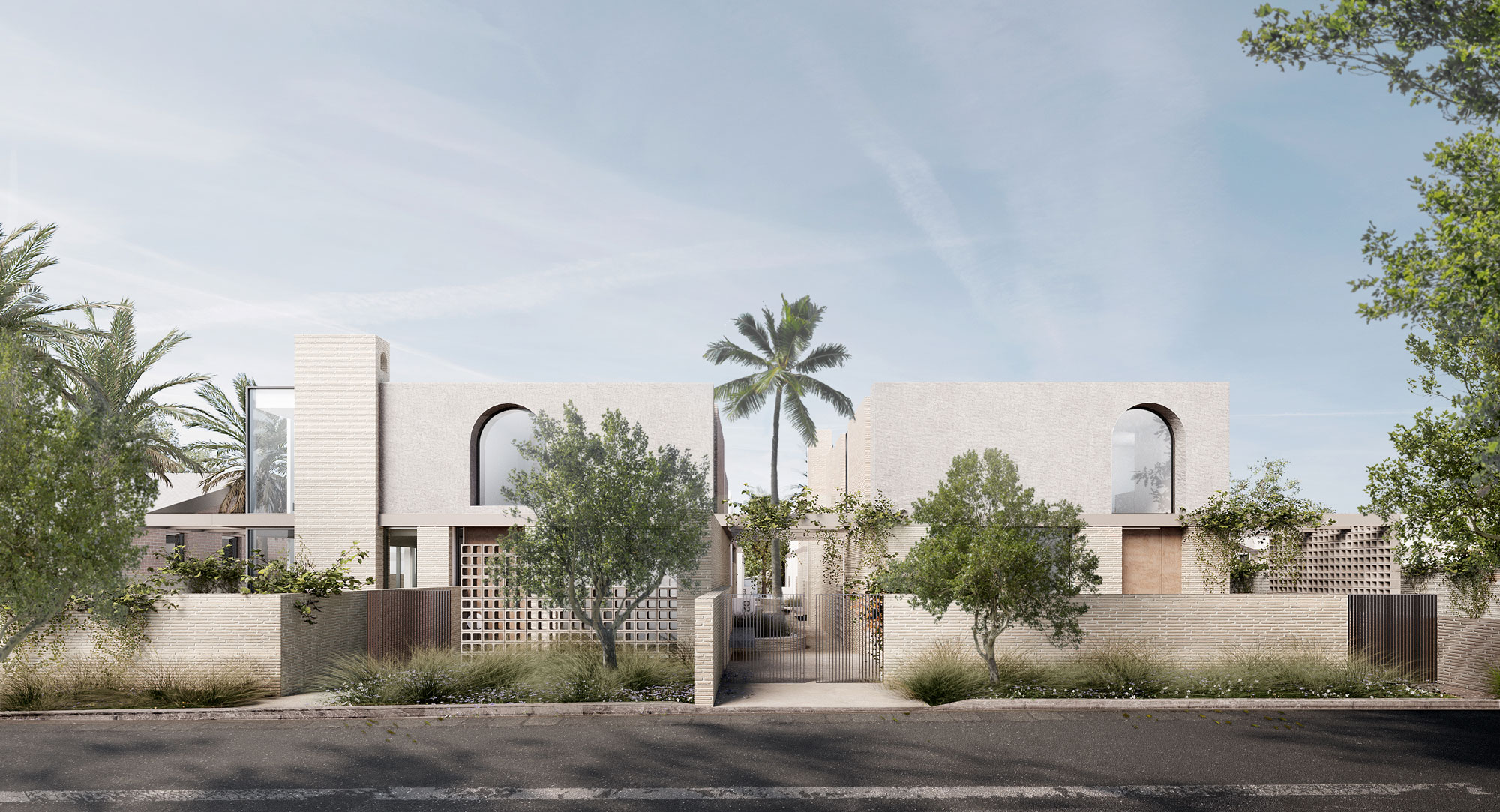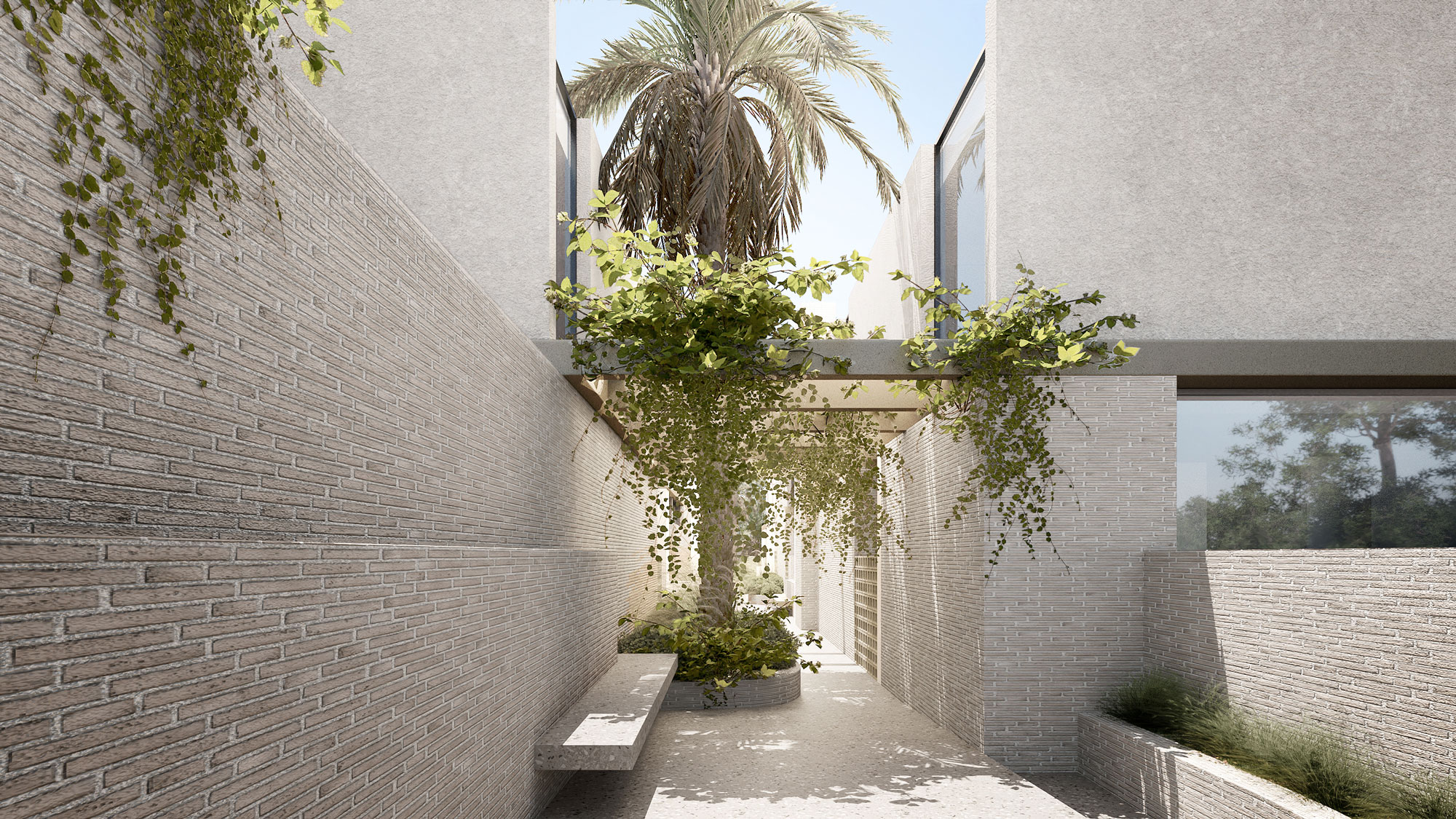Multi-Residential
2024

Multi-Residential
Wilson Palms harmoniously blends into its beachside locale through carefully designed architectural features. Drawing inspiration from mid-century modern design principles, the structure showcases clean lines, horizontal orientation, and understated elegance. The use of flat or low-pitched gable roofs with generous overhangs reflects the architectural styles that defined an era.
The façade is a canvas of textures and colours, thoughtfully orchestrated to create depth and visual interest. Concrete blocks and perforated concrete screens not only provide a unique tactile quality but also offer effective shading against direct sunlight. This choice both enhances visual appeal and encourages natural ventilation. Incorporating fluted glazing and brickwork introduces a fluid, linear aspect that contributes to the façade’s captivating interplay of light and shadow.
Bold arched entrances punctuate the building, making a statement that is both inviting and elegant. The use of form breaks in the building’s massing creates a sense of visual rhythm and introduces communal spaces that soften the overall appearance. This strategic approach to design ensures a balanced integration of individual living spaces and shared gathering areas.
Wilson Palms firmly roots itself in the neighbourhood’s character by drawing from the surrounding streetscape and the iconic Brighton beach boxes. This deliberate connection ensures that the development becomes an integral part of the fabric of the community. The architectural dialogue between Wilson Palms and its environment establishes a cohesive relationship that enhances the overall aesthetic.
Beyond its aesthetic finesse, Wilson Palms incorporates sustainable elements that align with modern environmental considerations. By utilizing natural ventilation and employing shading techniques through perforated screens, the development offers an energy-efficient living environment. This commitment to sustainability reflects a forward-thinking approach to design.

