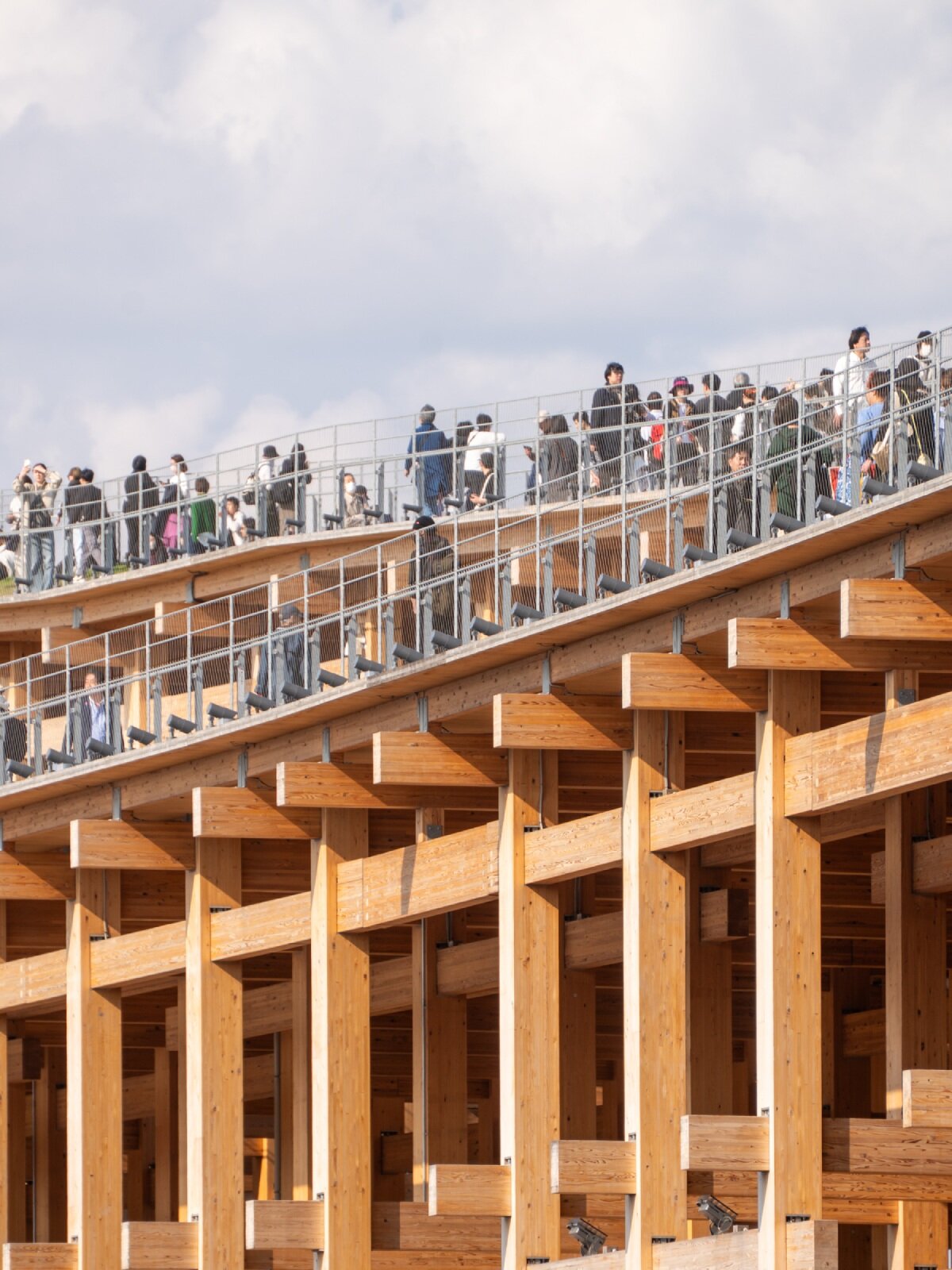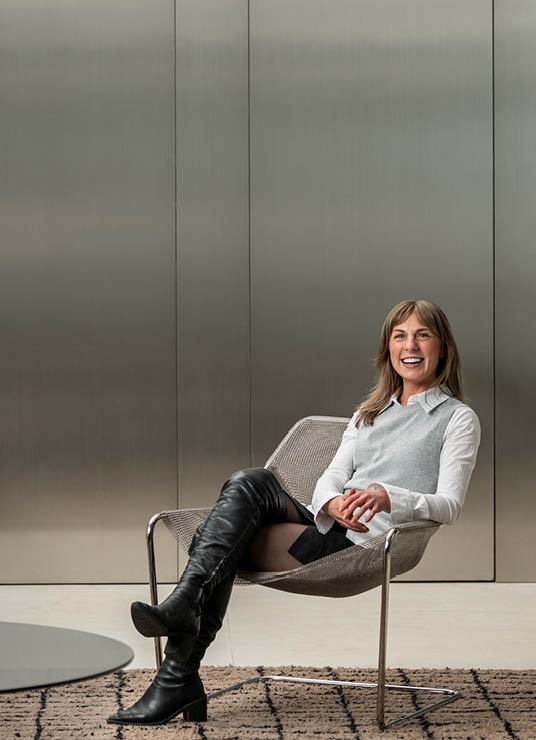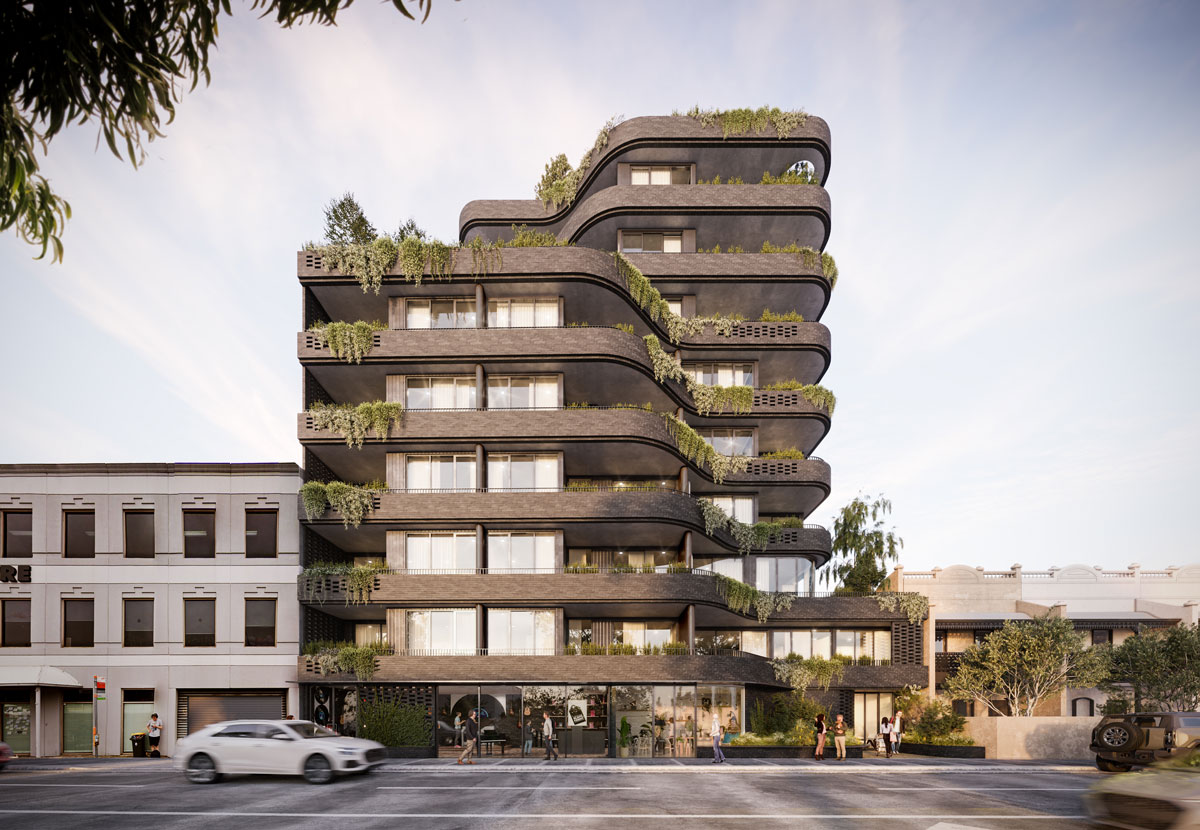News
Feature
Aug 2025

Type
News ProjectArticle by
Vicki Wilson
Designed for property developer Landence Group, this project marks Cera Stribley’s debut in Brunswick and comprises 57 thoughtfully designed one-, two-, and three-bedroom apartments across 10 levels, with 279sqm of retail space activating the ground floor.
The design embodies an architectural synthesis of contemporary form and deep respect for the local context. The building’s sinuous shape elegantly integrates with the surrounding urban landscape, paying homage to the historical fabric of Brunswick’s heritage-rich streetscape. Brick was selected as the primary material, ensuring the structure harmonizes with its eastern heritage neighbours, creating a dialogue that unites tradition and modernity.

Key to the design is a response that captures the essence of Brunswick’s identity. From reinterpreting the familiar rhythm of its streetscapes to incorporating vegetation throughout the project and responding sensitively to its heritage context, this development seeks to feel both unique and rooted in place.
Brunswick’s vibrant culture and rich history as an industrial hub form the backdrop to this project. Home to some of Melbourne’s most iconic pubs, music venues, and galleries, the suburb is a hotspot for creativity and diversity. Its industrial heritage, evolving urban fabric, and strong sense of community are reflected in our design, which aims to foster a connection between past and present.
This VCAT approval is a significant milestone for Cera Stribley and Landence Group, and we are proud to contribute to Brunswick’s legacy with a design that celebrates its character and embraces innovation.