News
Mar 2025
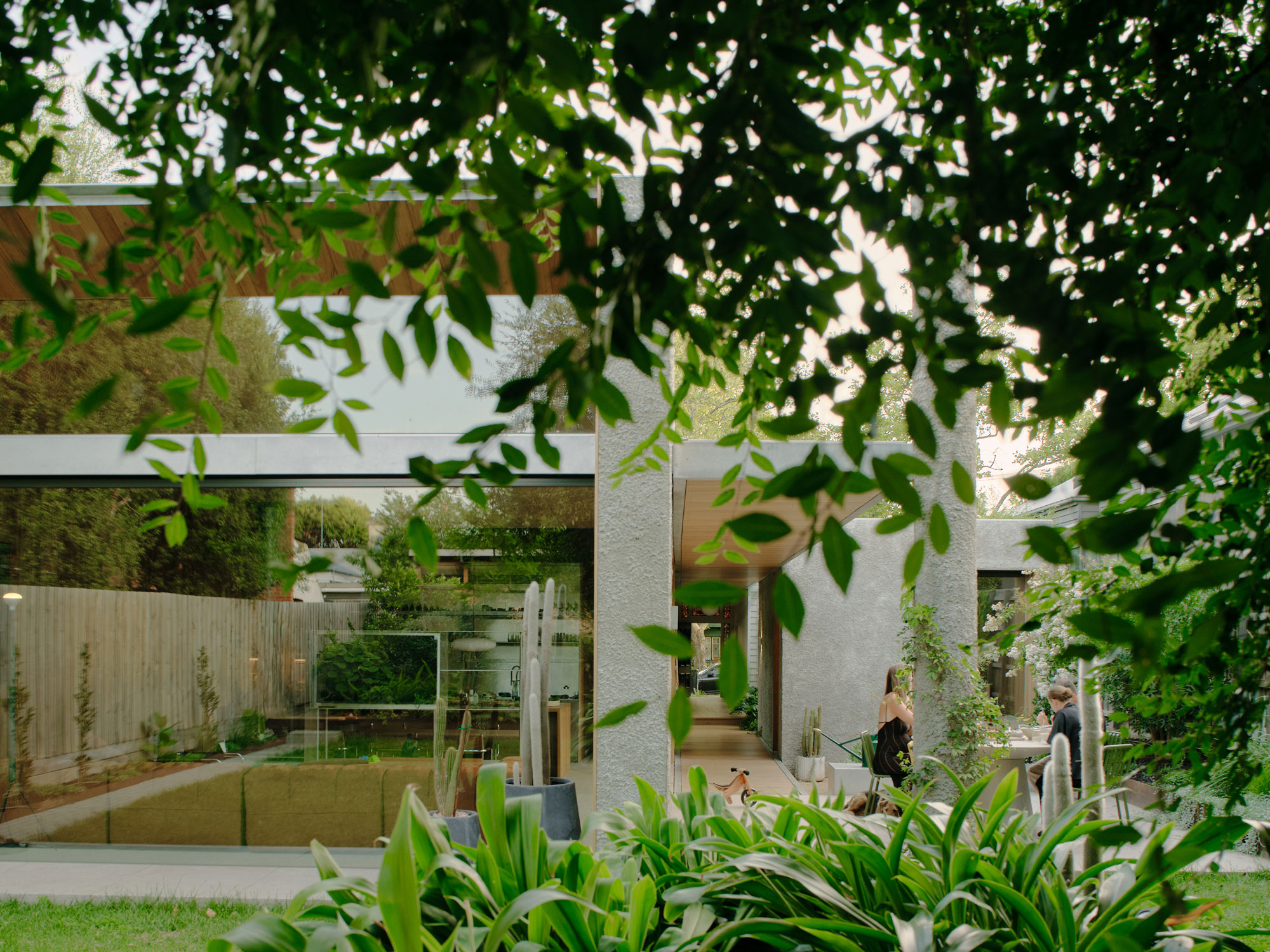
Type
News FeatureArticle by
Domenic Cerantonio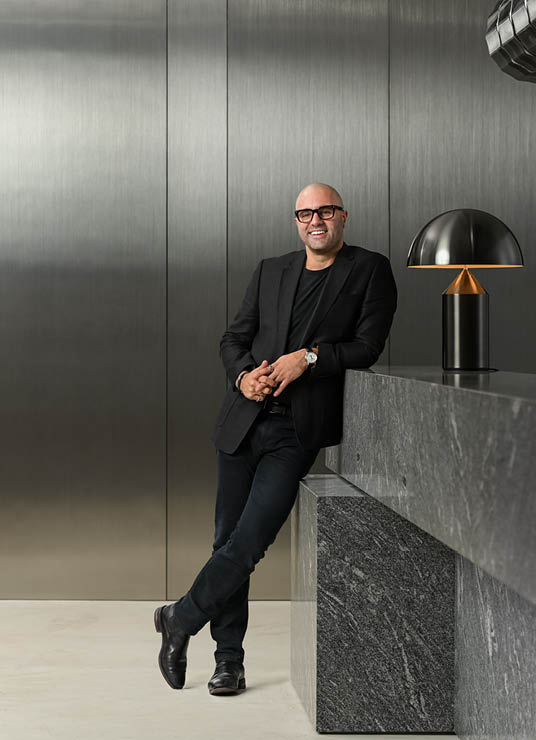
The World Expo is like a giant playground, not just for architects, but for engineers, scientists, artists, and dreamers. It’s a creative sandbox where nations project their best ideas into built form, hoping to tell stories that move, inspire, and challenge. Having visited Milan’s World Expo in 2015 and missing Dubai’s in 2020 due to COVID, I’d been looking forward to this one for a long time. It didn’t disappoint.
What did surprise me, though, is how little attention the Expo receives in Australia. Events like Milan Design Week get far more attention, yet Expo 2025 in Osaka is arguably more relevant for architects. It offers a full-scale, material, and cultural immersion into how different nations envision the future. If you’re in architecture, this is the one to visit.
By far the most impressive architectural gesture at Expo 2025 Osaka is Sou Fujimoto’s Grand Ring, a continuous circular timber structure that wraps around the entire site. From its elevated walkway, you gain a sweeping aerial view of the pavilions below, a kaleidoscope of geometry, materiality, and imagination. From beneath, it offers something more intimate, a quiet sense of comfort and connection and protection from the blistering sun. Dappled light filters through the layered timber, casting soft shadows and reinforcing the gentle rhythm of the structure. Whether viewed from above or within, the Grand Ring is both landmark and landscape, deeply immersive and unmistakably Japanese in spirit.
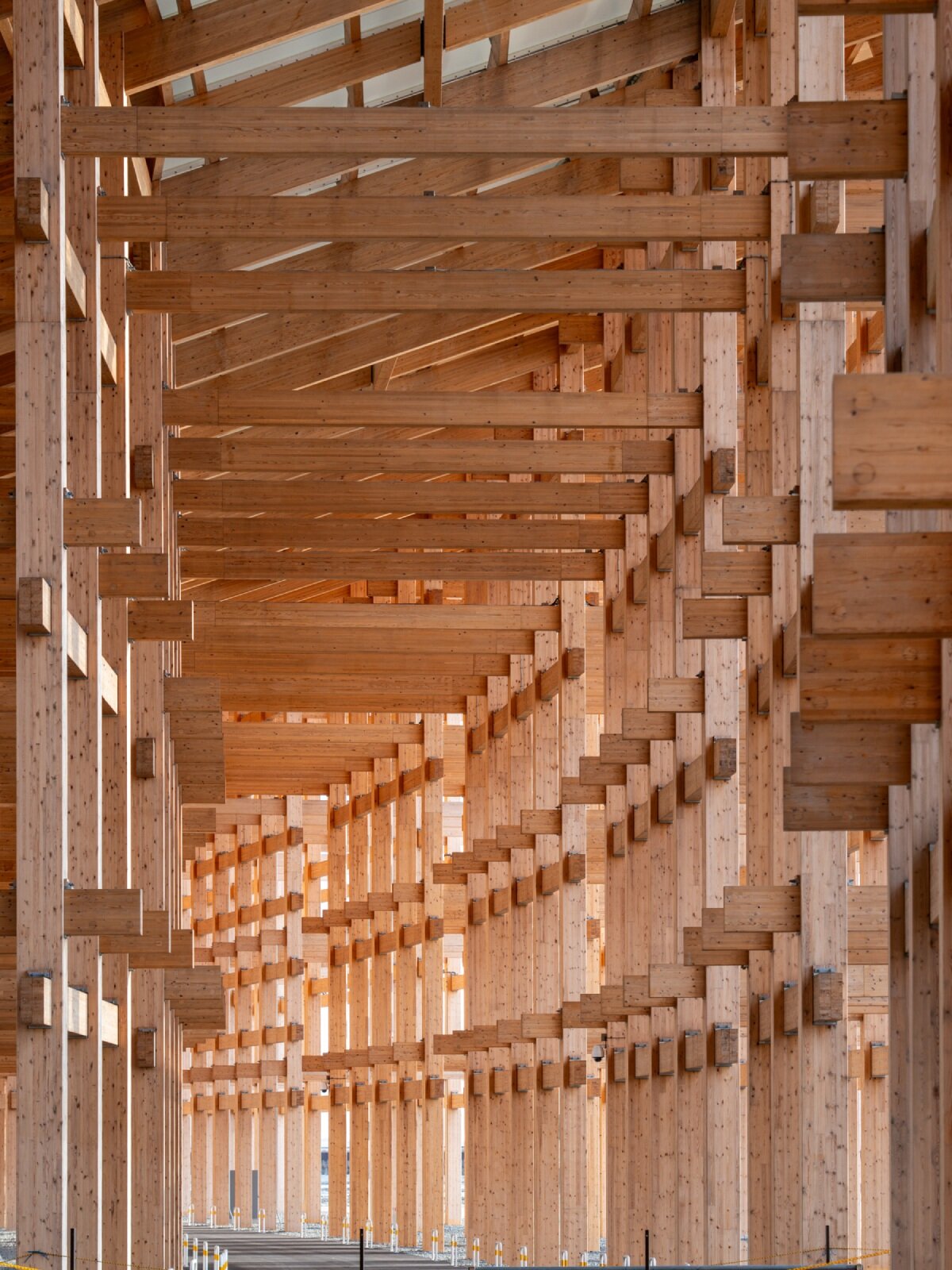
The design is steeped in Japanese architectural tradition, from the precise detailing of its timber connections to the rhythmic, almost meditative repetition of its structure. It feels quietly reverent. Sitting in Japan, surrounded by this monumental ring, you’re reminded that Expo architecture isn’t just spectacle, it can be grounded in cultural lineage too.
The masterplan itself is worth noting. Unlike the more linear layout of Milan, Expo 2025 Osaka is organised in a circular plan, reinforcing the centrality of the Grand Ring. This geometry encourages wandering and spatial disorientation, freeing you from a defined route and inviting deeper immersion. You don’t follow a path, you drift, and in doing so, you absorb the exhibition more intuitively, responding to moments rather than milestones. It’s a subtle but powerful shift in how visitors engage with the space. There’s also something symbolic in the circular form itself, it feels like a gesture toward continuity, as if the ring represents a kind of architectural eternity, with no beginning and no end. That sense of permanence, sitting in contrast to the temporary nature of the pavilions, gives the whole experience unexpected weight.
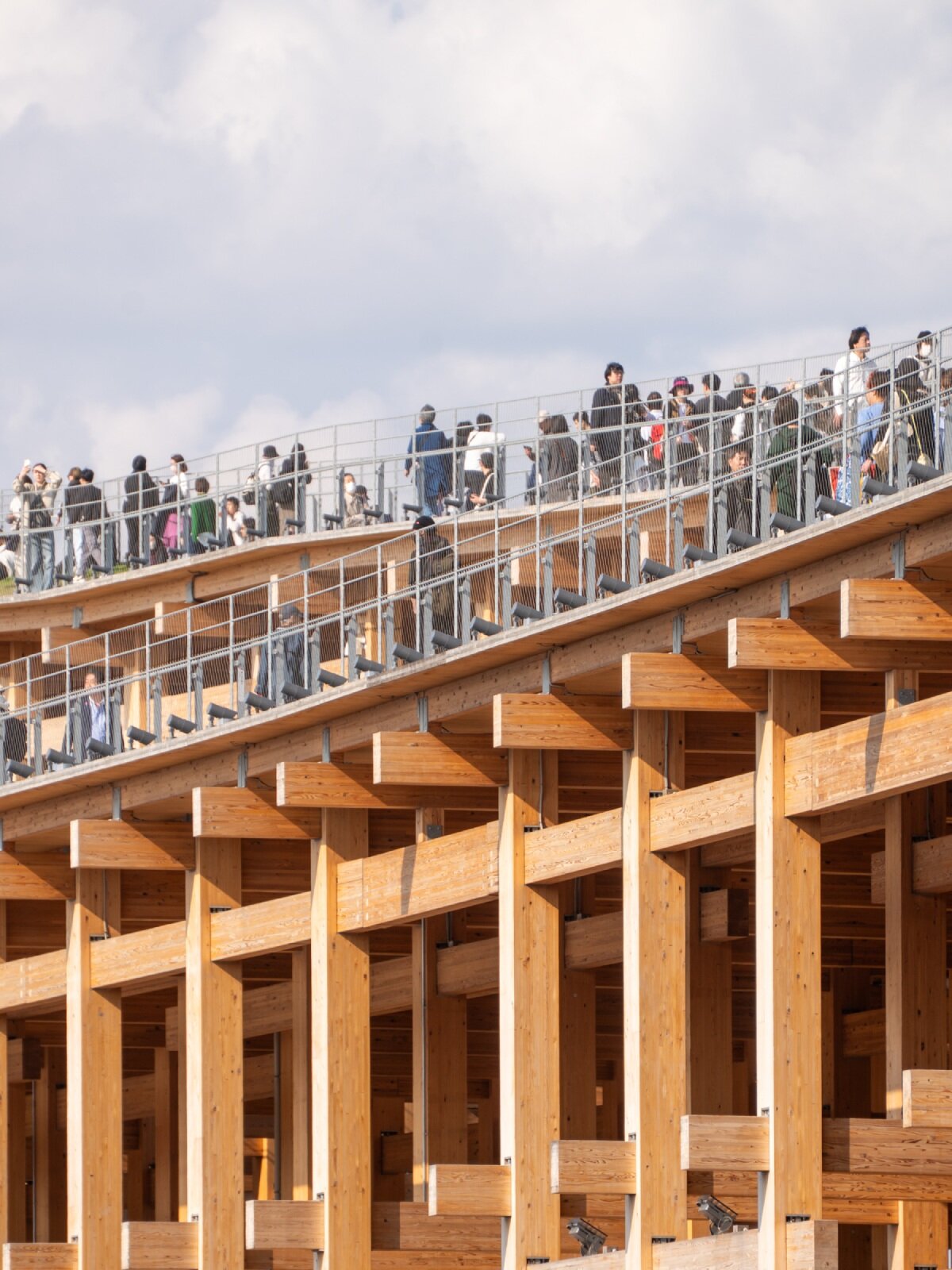
What’s most striking is how ever-present the Grand Ring is throughout the Expo precinct. As you walk through laneways and between pavilions, you’re constantly catching glimpses of it, a warm timber curve on the horizon, a shadow through a window. It acts as a visual anchor, gently pulling you back and grounding you, even amid the most immersive and disorienting pavilion experiences. This sense of orientation and continuity is something quite new in the context of World Expos, and incredibly effective.
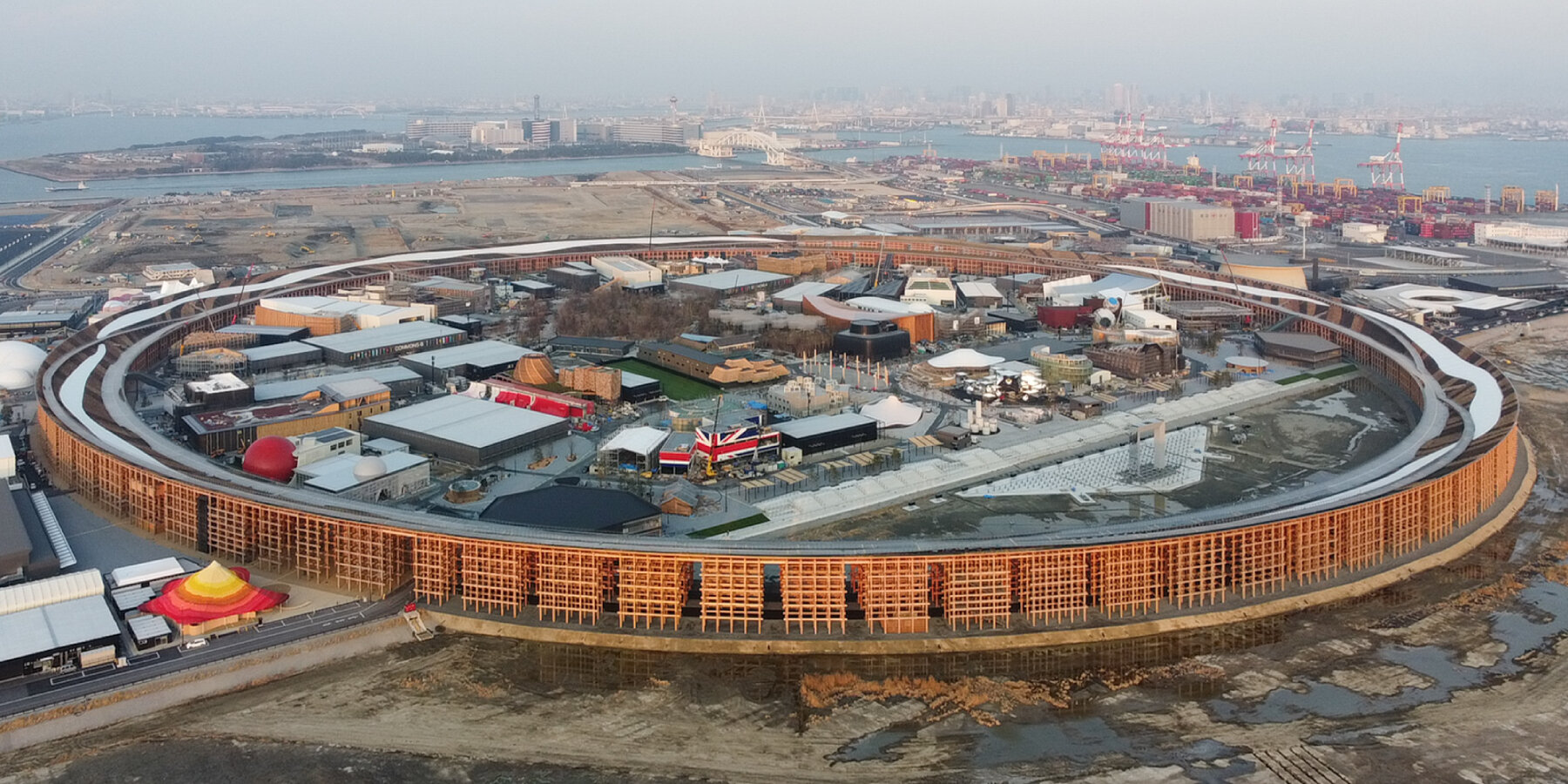
This one surprised me. Architecturally, it felt closest to the kind of work we do. A heavy, cream brick base establishes a strong datum at around 10 metres high, rectilinear, grounded, assured. Above this, a grid of weathered timber columns rises, textured and warm, culminating in an undulating roof canopy of triangular timber geometry. The play of light and shadow, the layered sequencing of materials, it all came together beautifully.
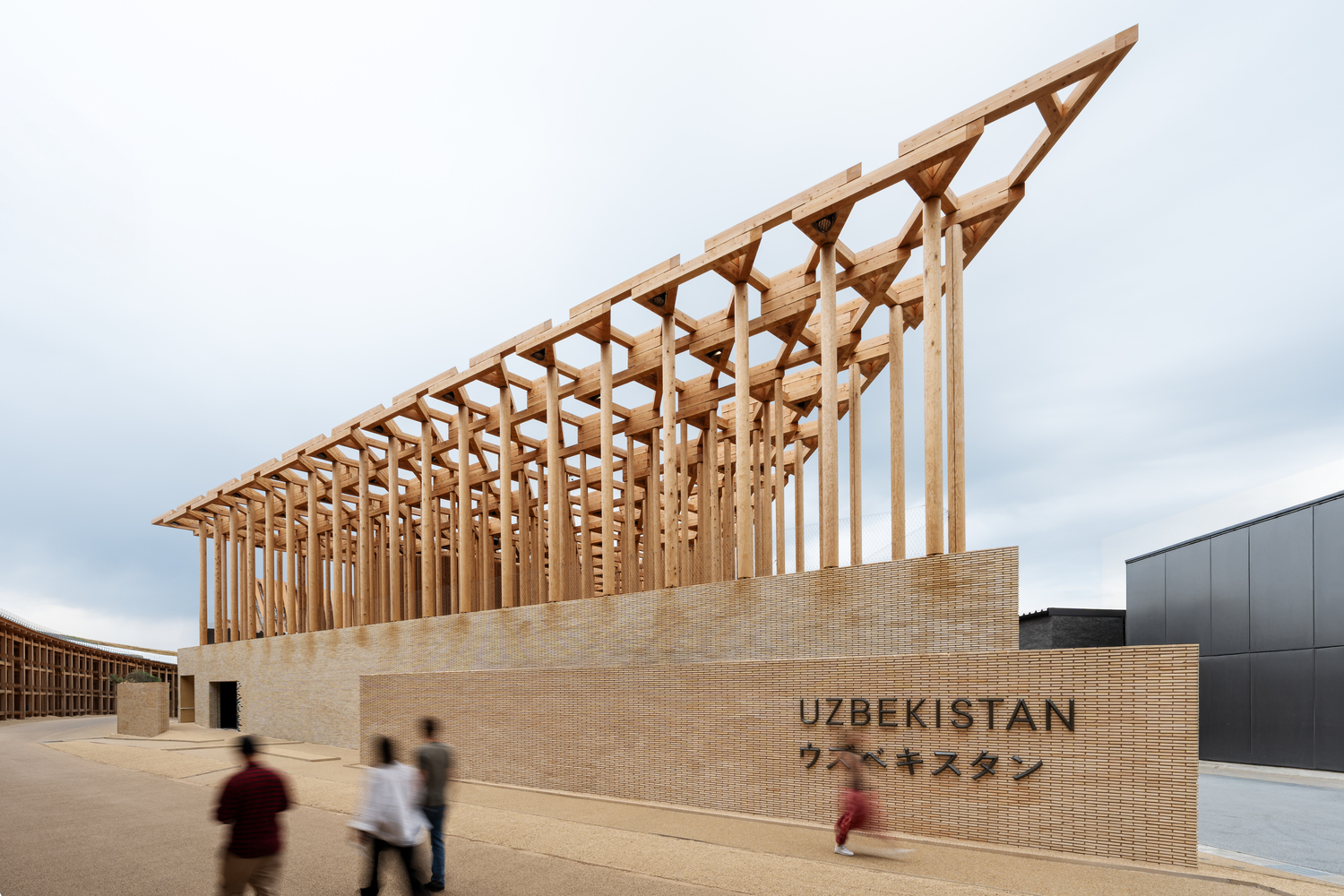
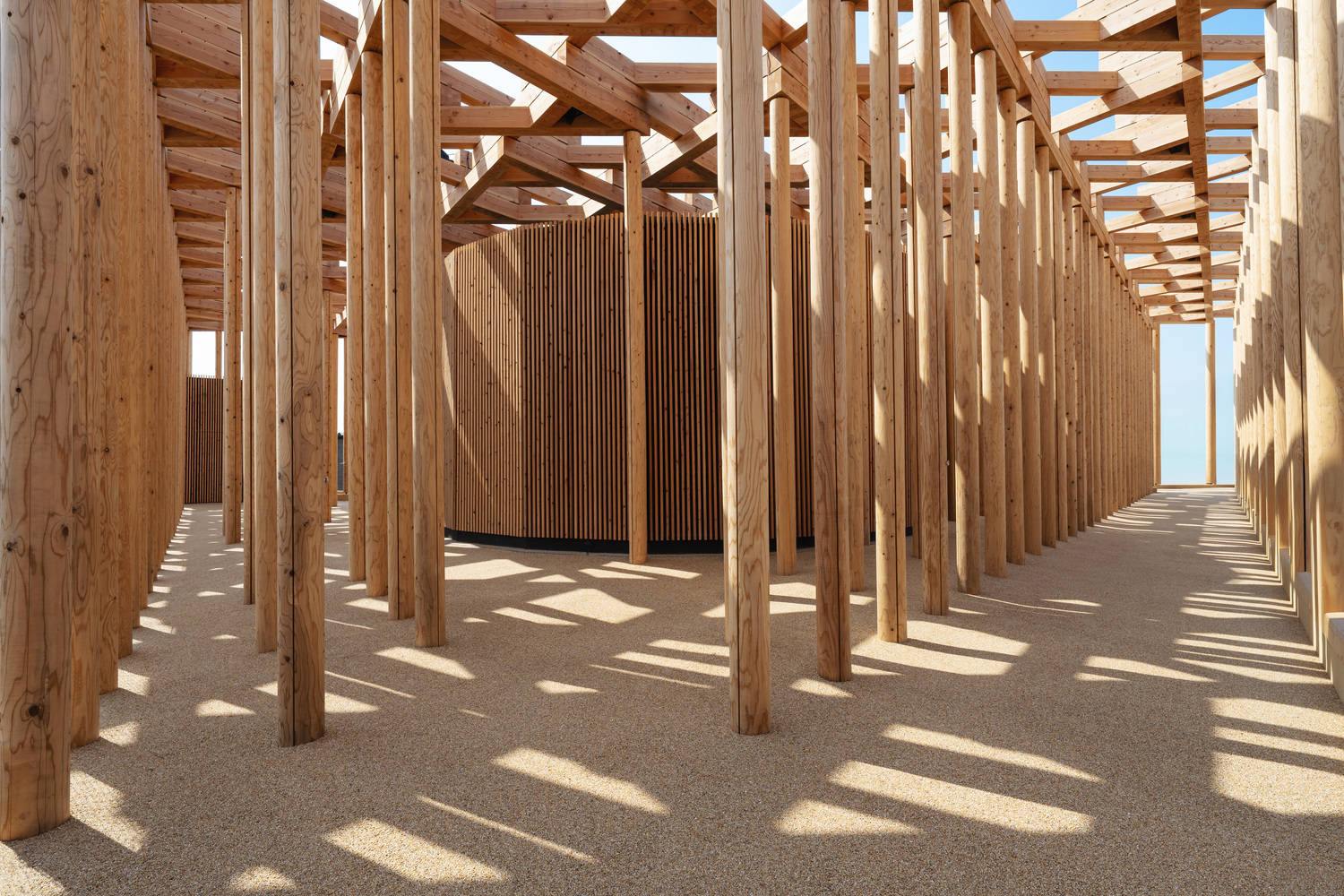
A study in contrast and composition. Two long, charred timber walls, horizontally battened, frame a central floating box clad in PTFE panels, which from a distance reads as glass. A mirrored ceiling beneath enhances the illusion. As you pass between the walls, they converge toward a vanishing point and open into a calm rear courtyard. It’s a simple move, but powerfully executed. The reflections are disorienting and deliberate, making the walls feel as though they continue through the box. A moment of optical poetry.
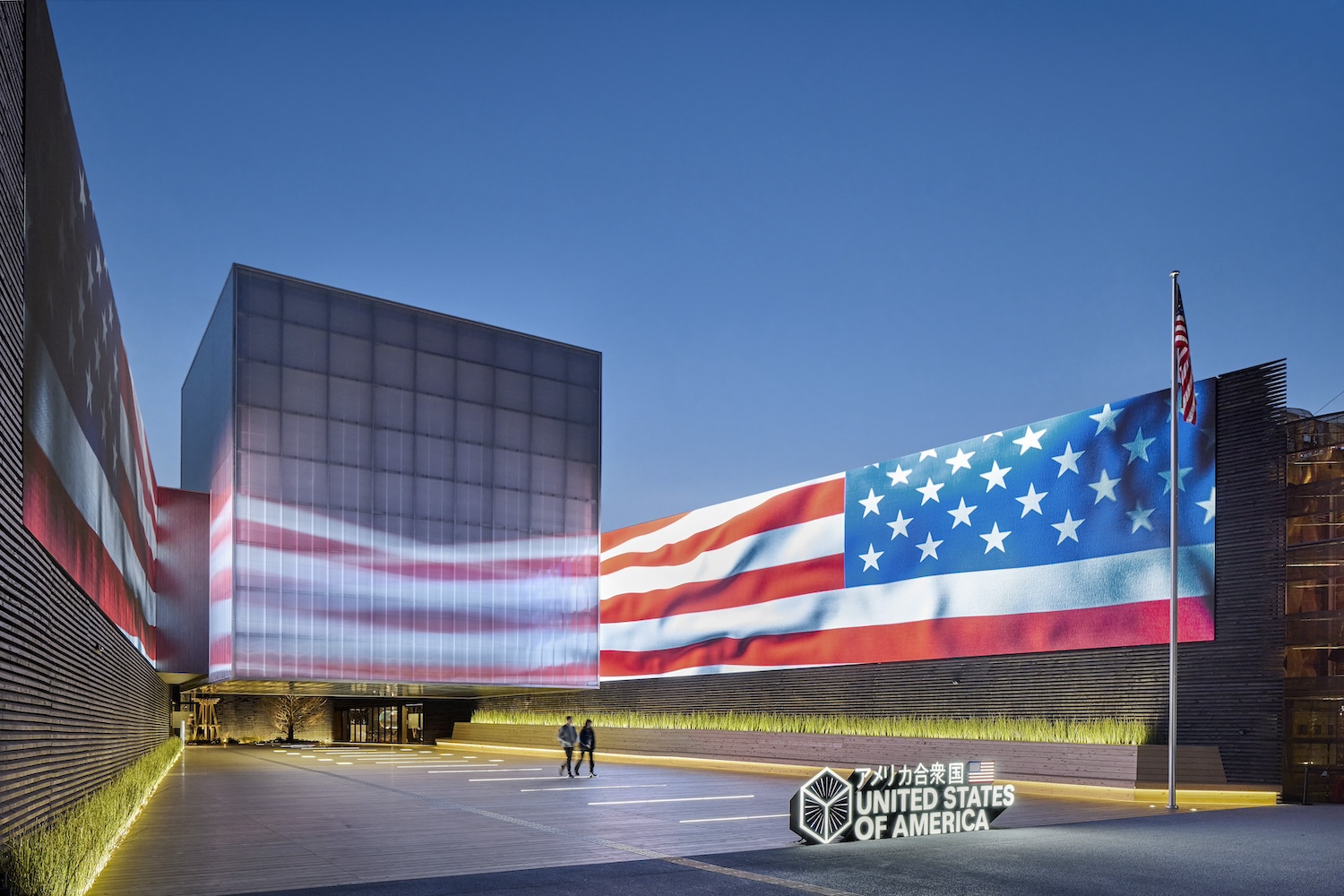
Across several national pavilions, a recurring material language emerged, tessellated timber grids, often forming curved or layered volumes. What’s striking is that these organic forms are built using rectilinear elements, square-cut timbers that stack and layer in precise ways, letting light filter and shift across the day.
This layering creates rhythm, atmosphere, and a sense of motion. It’s architecture as a living texture, shaped by time, light, and weather.
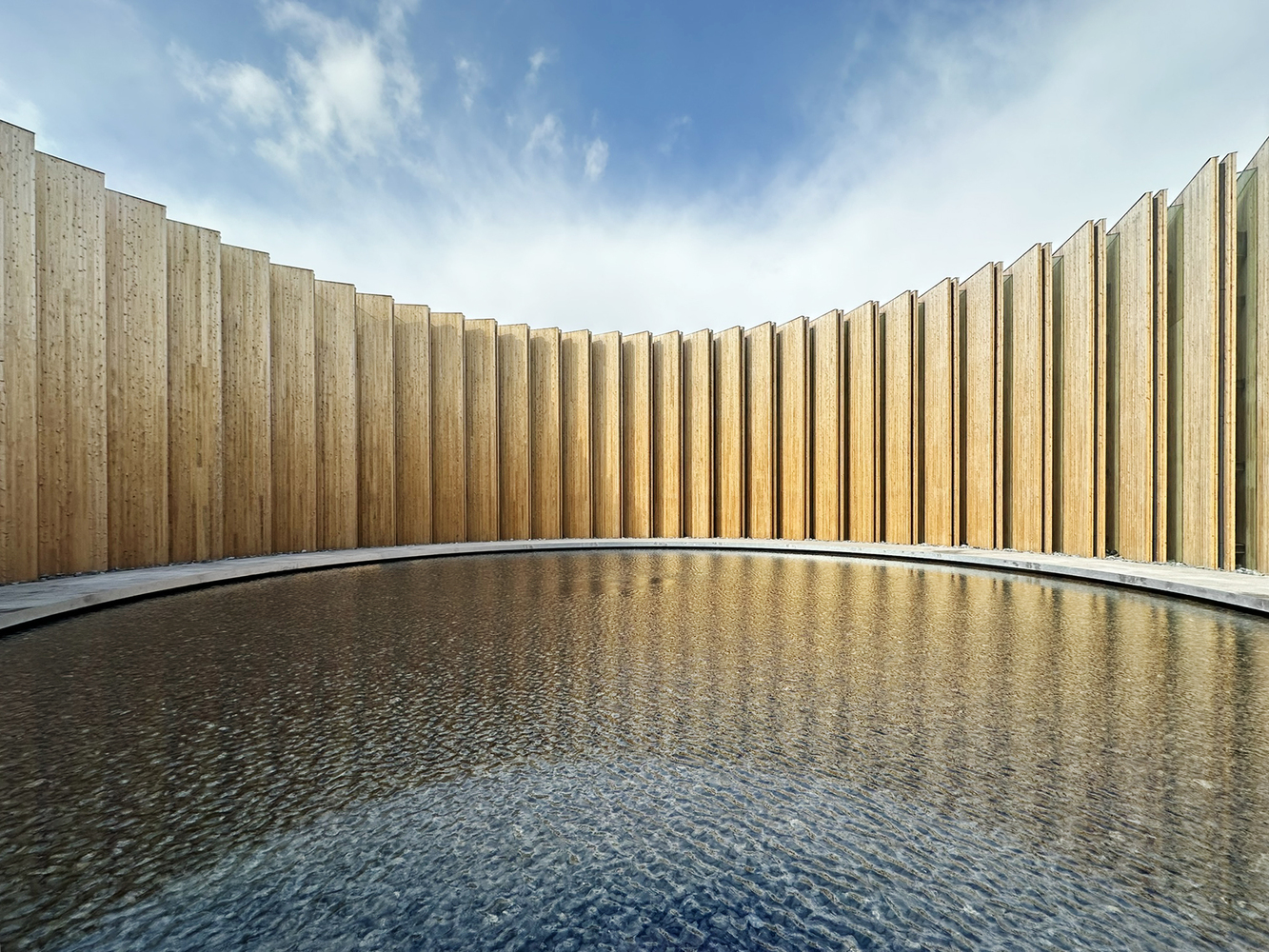
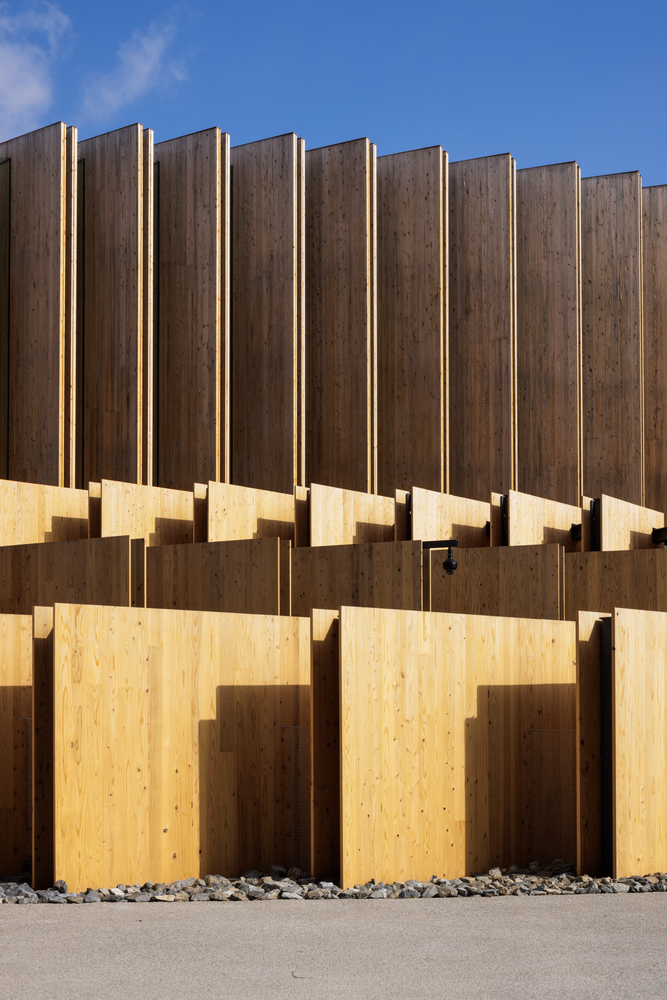
The UAE Pavilion left a particularly strong impression. Externally, it’s humbling, a large, minimal glass box that sits quietly among more extroverted neighbours. But inside, it’s a different story. You’re surrounded by tall columns constructed from over two million palm fronds, sourced from across the Middle East and North Africa, evoking the sensation of walking through a forest.
The space is cool and calm, filled with dappled light and the natural scent of timber. It doesn’t feel like an exhibit, it feels like a place. Immersive in the most subtle, grounded way, the design is multisensory and meditative.
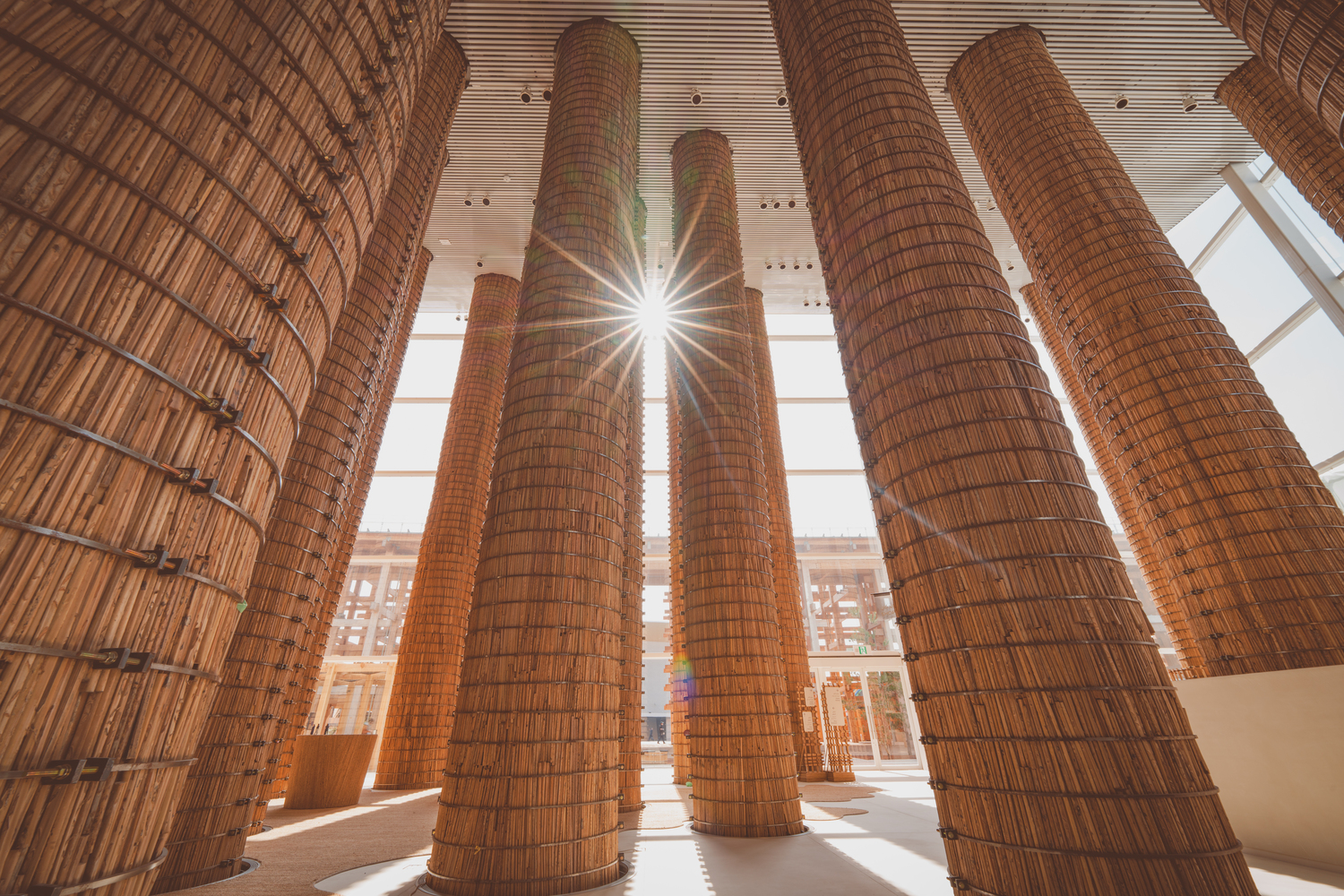
One unexpected observation was the range of construction quality between countries. Some pavilions were exquisitely detailed, with precise joints, refined guttering and seamless flashing. A good example was the Italian Pavilion. Its architecture was simple and uncomplicated, but the execution, especially the roof guttering visible, was elegant and thoughtful.
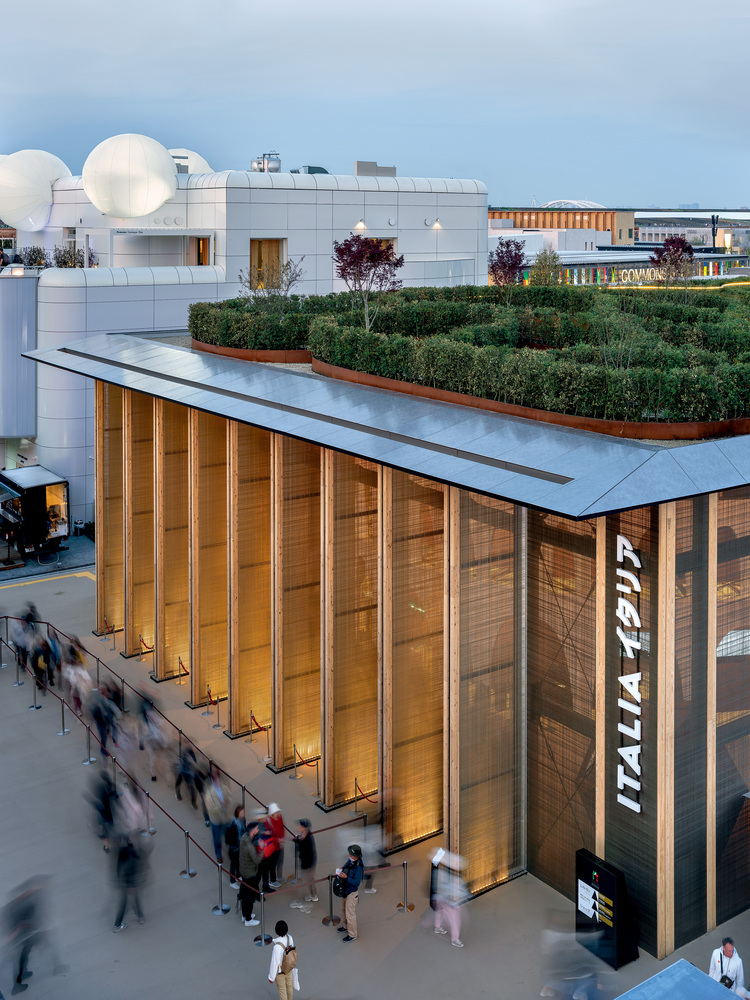
Others felt rushed or improvised, flashing patched with tape, materials mismatched or unfinished. It was a reminder that the story a building tells isn’t just about form, it’s also about craft.
What makes Expo 2025 remarkable is its temporal nature. These are buildings that will disappear, and yet, they feel full of ambition, investment, and architectural ideas. They’re ephemeral by design, but permanent in the way they shape conversation.
For our team, it was a rare and valuable opportunity to engage with global architecture culture in one dense, high-impact hit. You leave the Expo thinking a little differently, about material honesty, about scale and tempo, about how buildings communicate, and about the kind of work we want to be doing in the decades ahead.