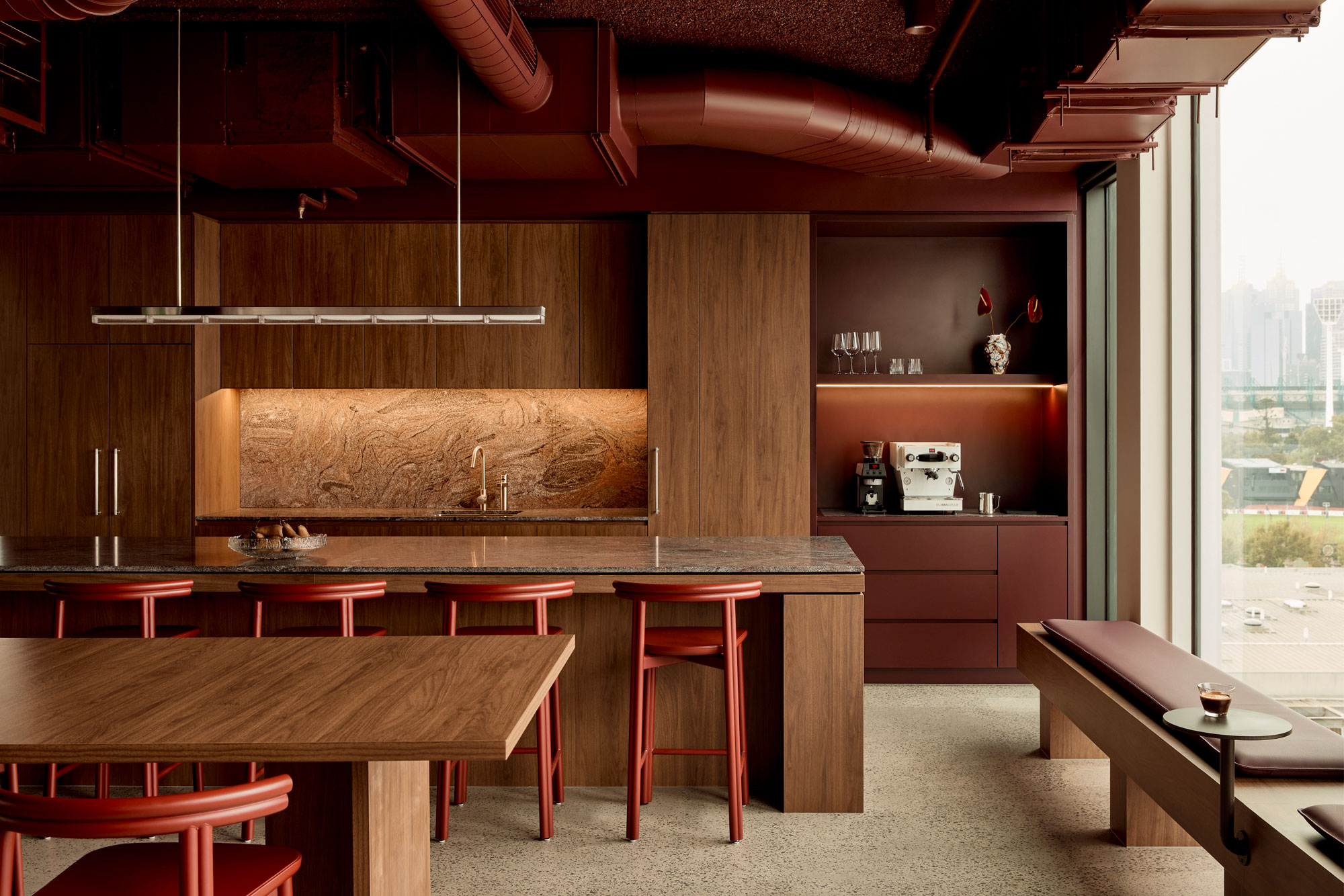Commercial
2024

Commercial, Mixed-Use
Located within the heart of Hawthorn East’s commercial zone the proposal aims to provide a new typology for the future of offices. Stemming from the historical roots of Hawthorns East’s strong ties to brick and clay, 17 Cato St reminisces and pays respect to the past in creating harmony between the natural landscape and the earthly tone qualities of the design proposal.
The ground plane aims to soften the harsh interfaces of the typical urban developments and give back to the street scape blurring the edge condition of interior & exterior with lush vegetation and the permeable ‘street wall’ that functions for the public.
On the floors above office spaces are planned to provide large flexible spaces for tenants, with emphasis on well being for the users. The facade allows the building to breathe, allowing fresh air intake on a daily basis and access to landscaped terraces that capture the views to the CBD towards the west.