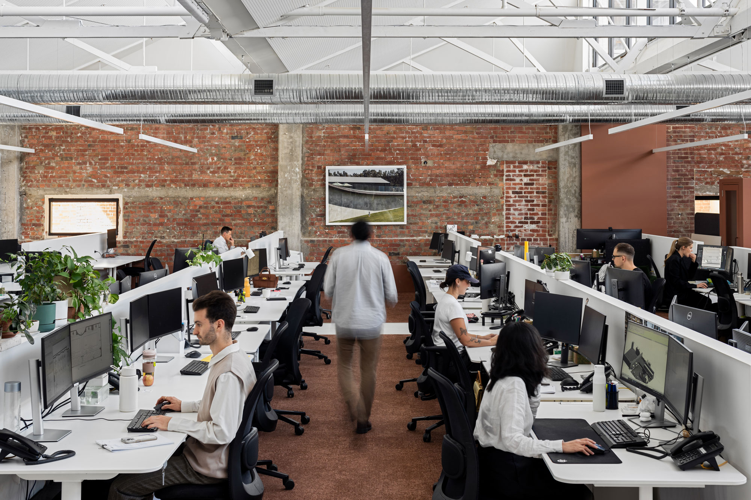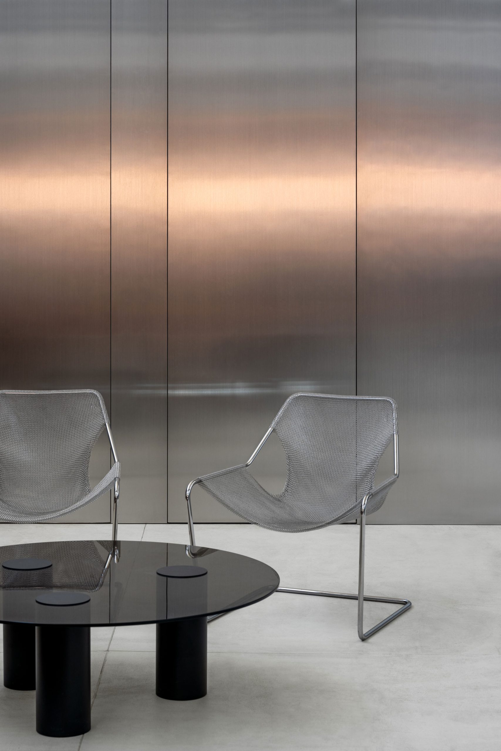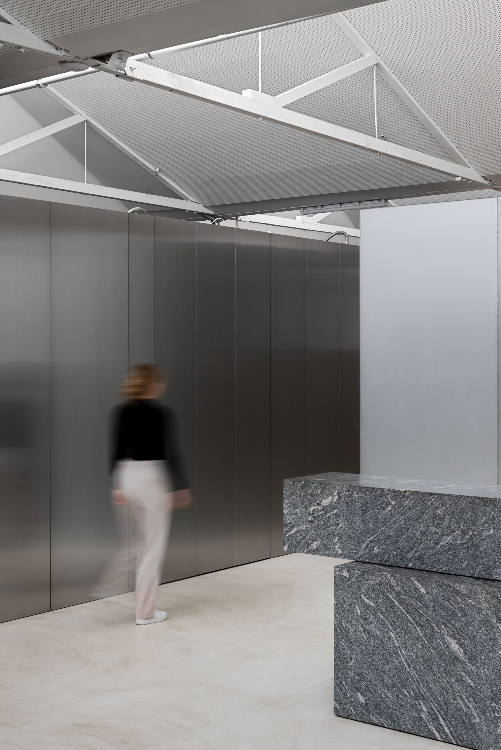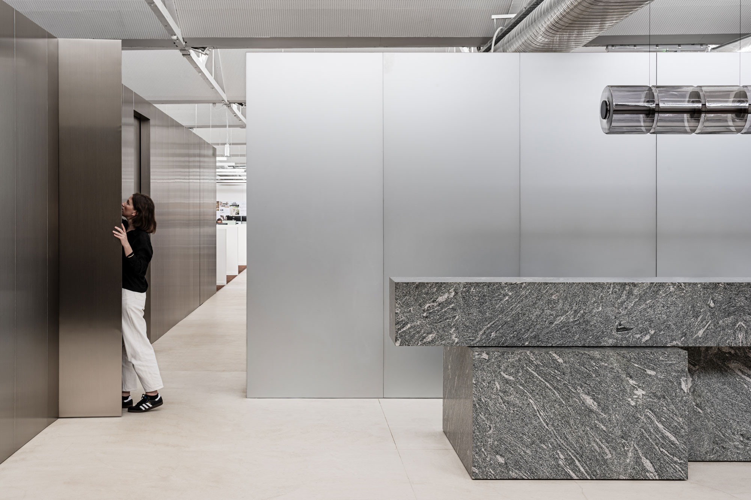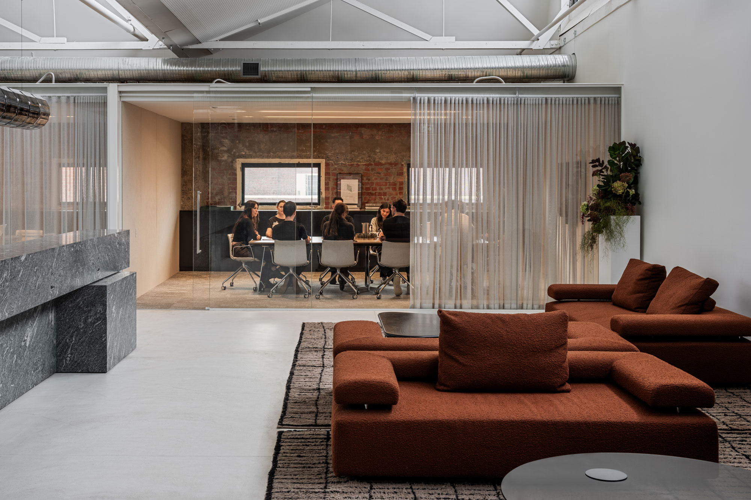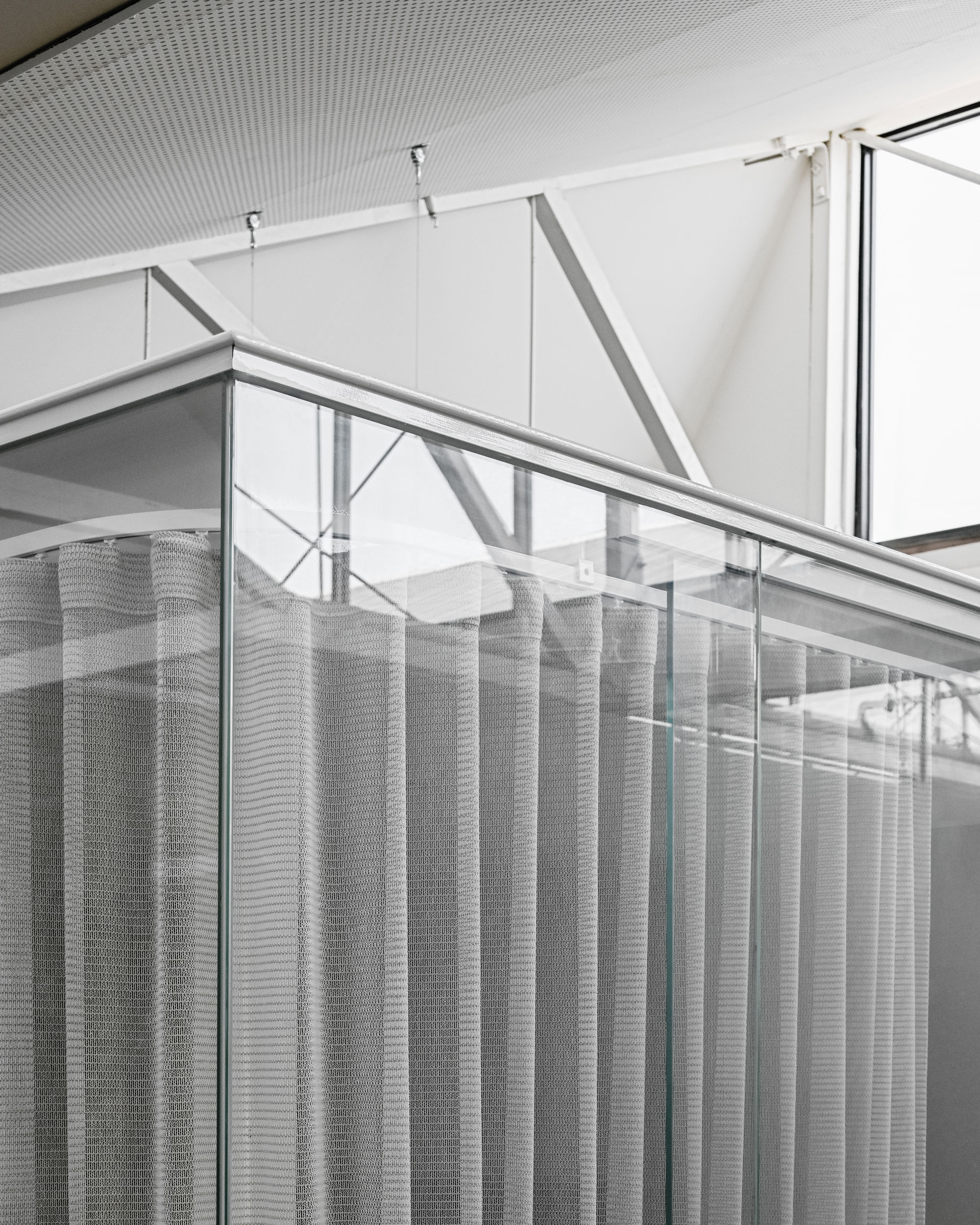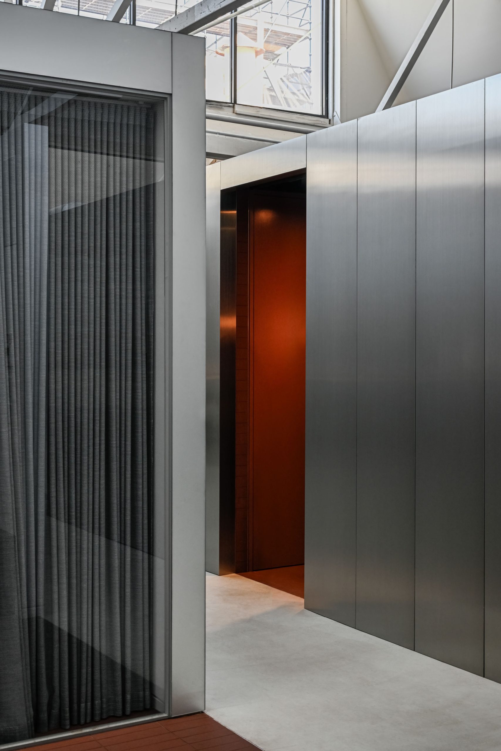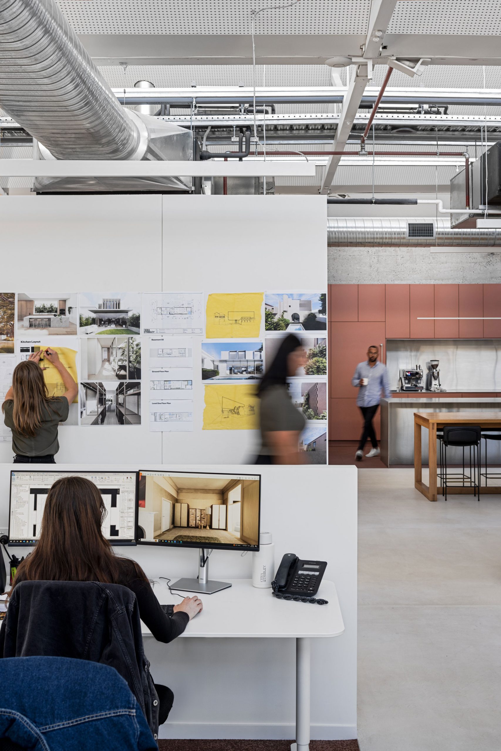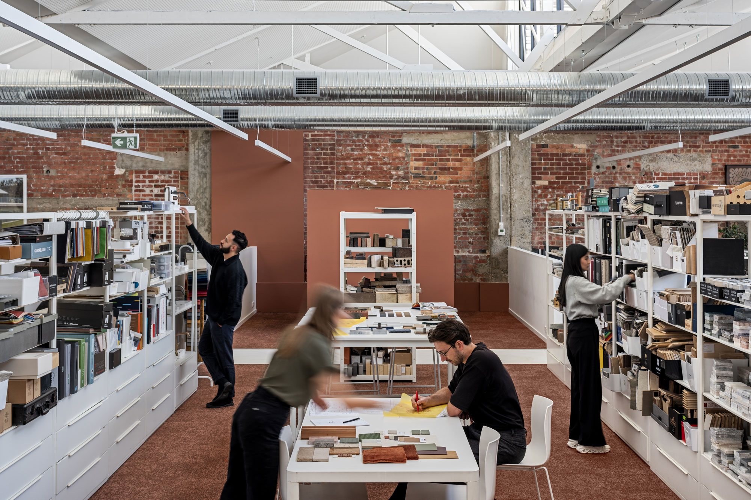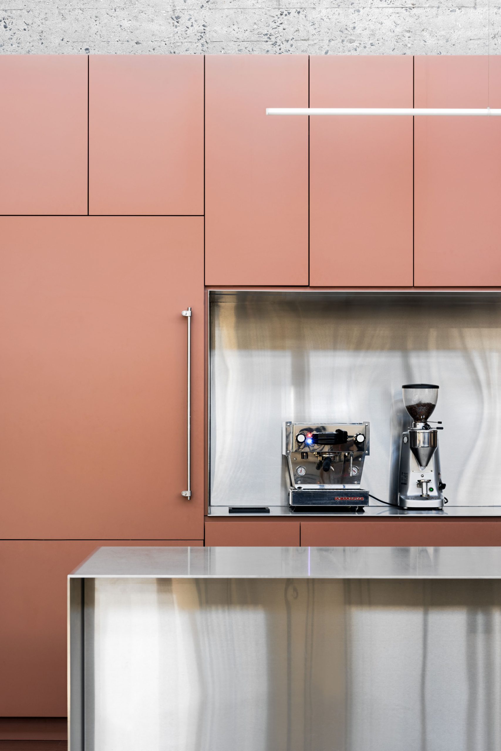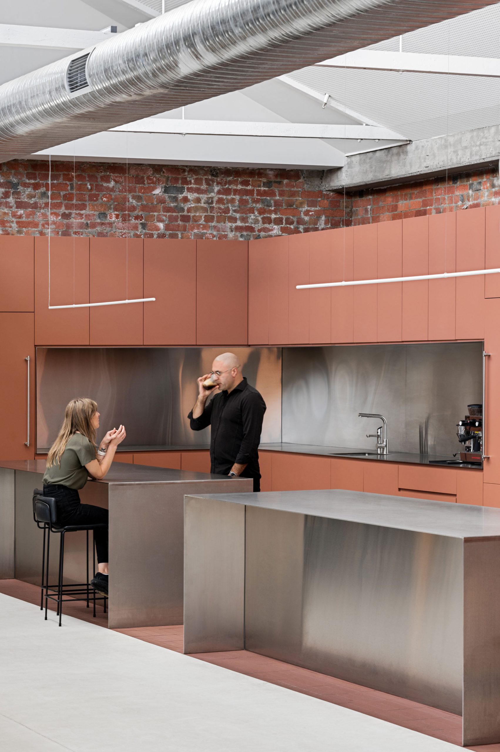Commercial
2024
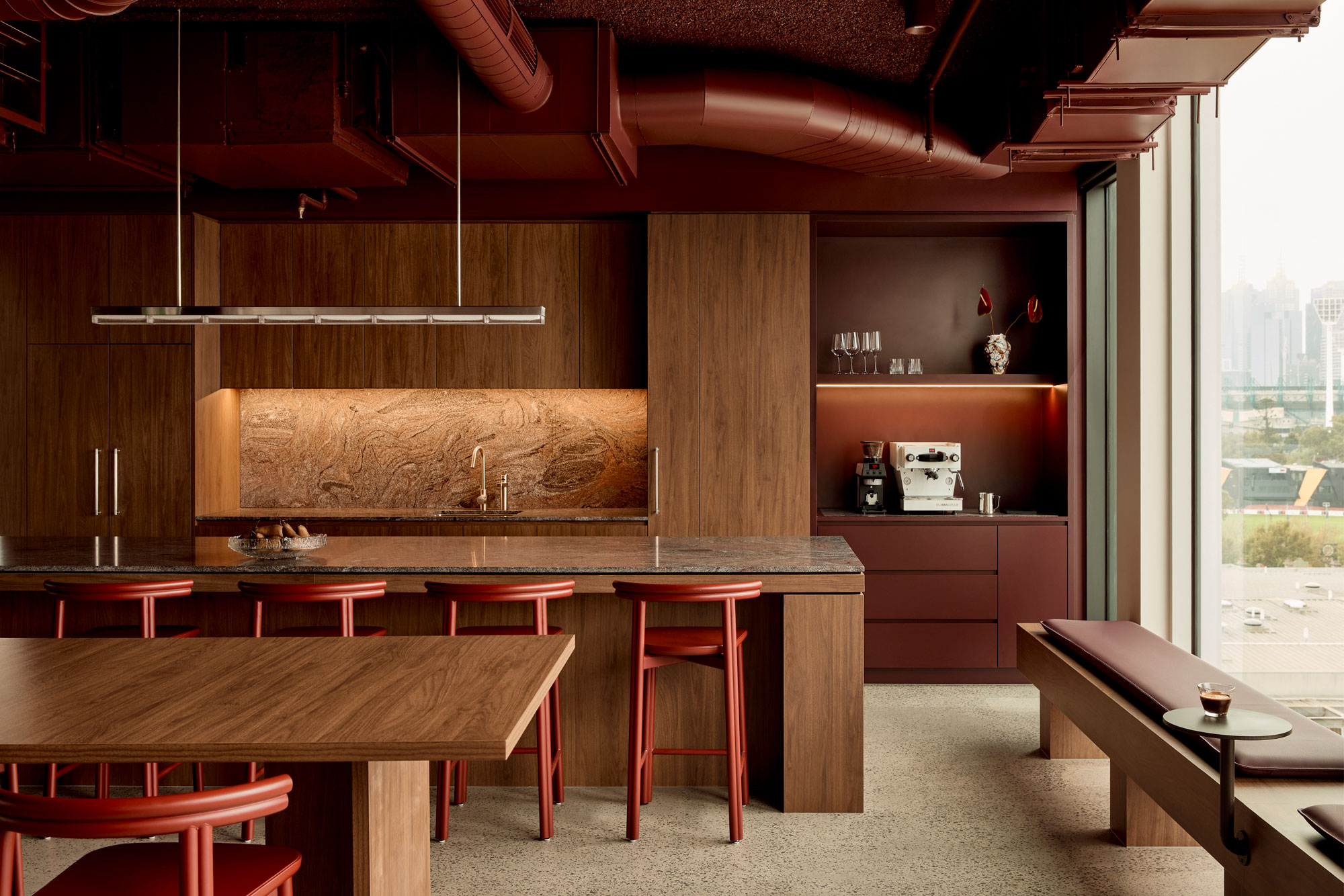
The best workplaces are those that embody, loud and clear, ‘who we are’ and ‘how we work’. Cera Stribley’s adaptive reuse of the top floor of a former textile warehouse, in the heart of Richmond, does exactly that. With its exposed brick walls and sawtooth roof, the space offered the Cera Stribley team carte blanche to make the space our own.
Integral to Cera Stribley’s identity is our inherent juxtaposition of grandeur and grit. This is expressed through the thoughtful material selection, which juxtaposes refined elements – frosted mirror, clear glazing, stainless steel joinery, and a monolithic stone reception desk – with the raw, unpolished elements of the existing building. All mechanical services, along with the building’s perfectly-imperfect brickwork, have been left exposed.
Programmatically, the space prioritises seamless cross-team collaboration by creating an open-plan workspace that reflects our dynamic work culture. The layout integrates reception and boardrooms upfront, with a central open-plan workspace encouraging interaction.
Social areas at the rear foster informal connections. Our design embraces the creative process, with the materials library openly displayed and acoustic panels serving as collaborative canvases. This candid approach reflects our commitment to progressive architecture, which goes beyond meeting the brief to inspire innovation and community.
