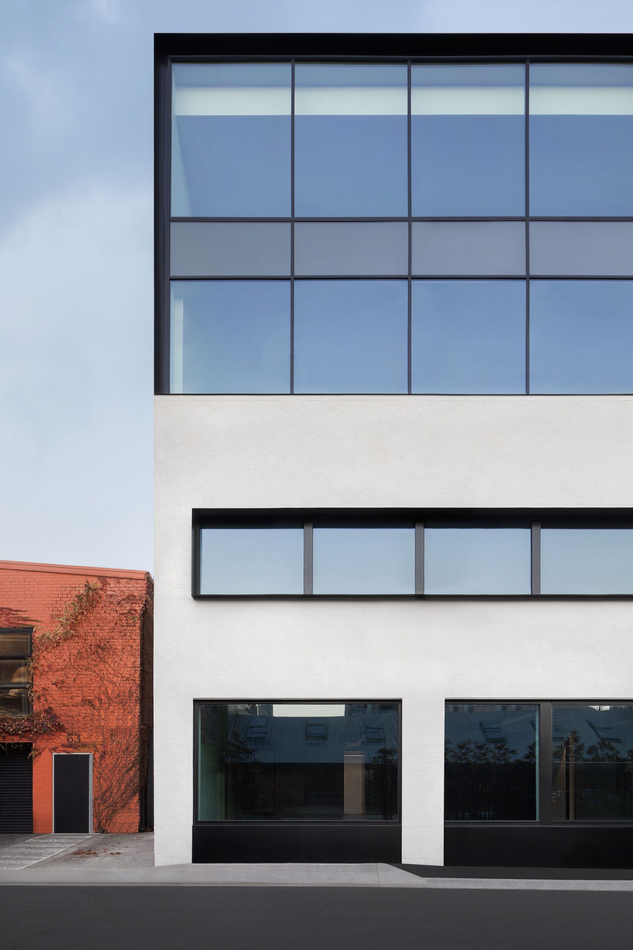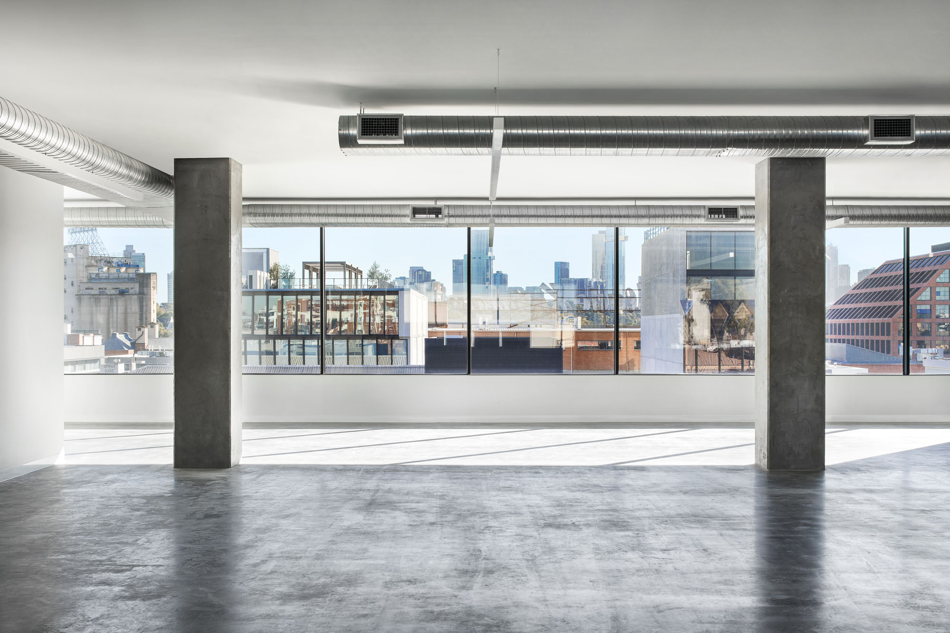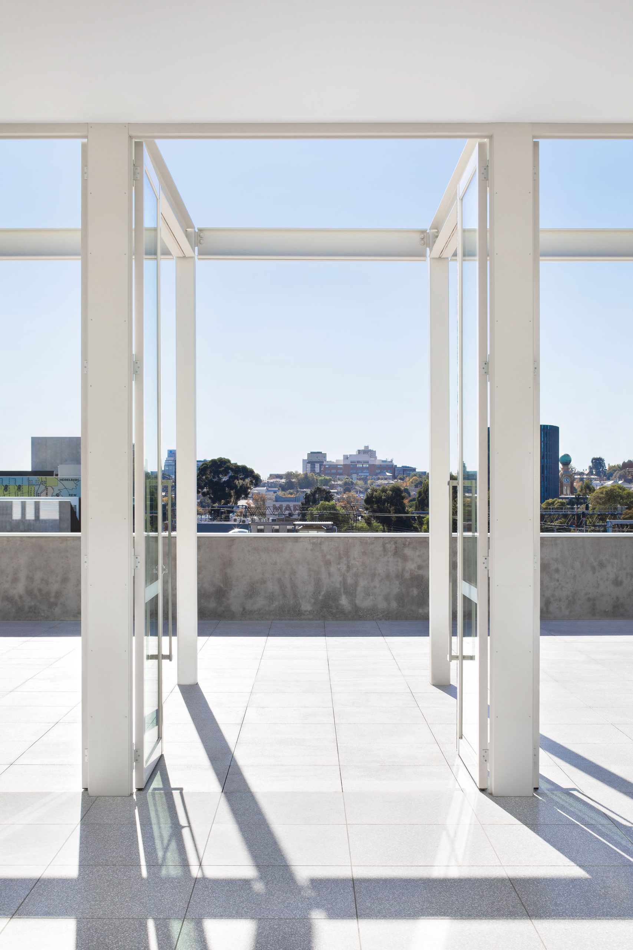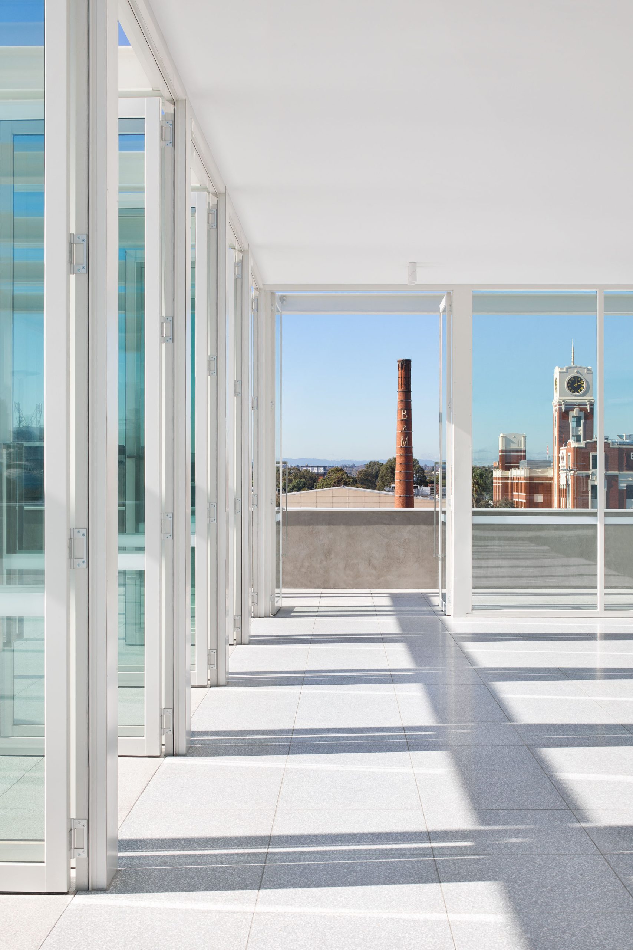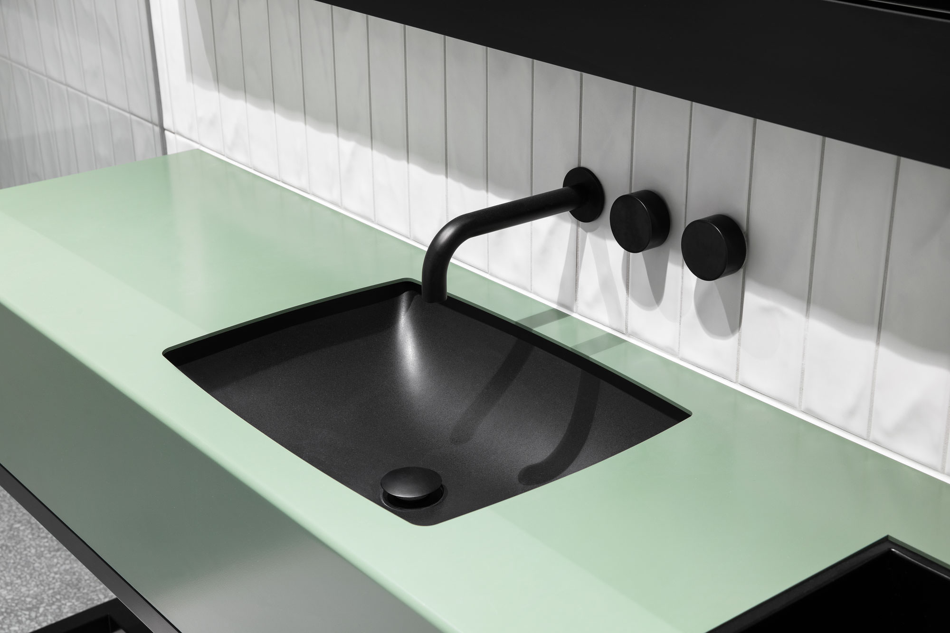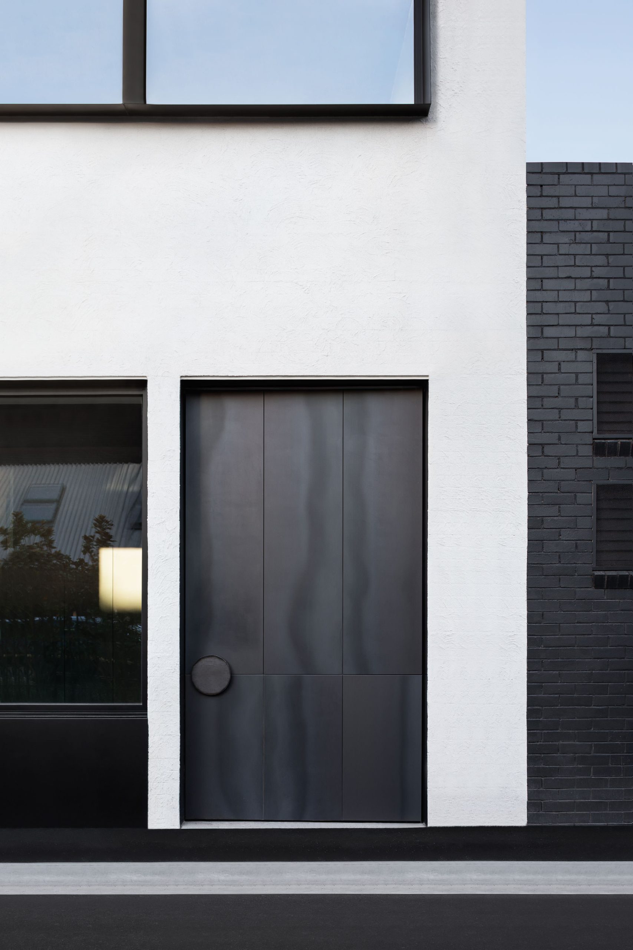Commercial
2024
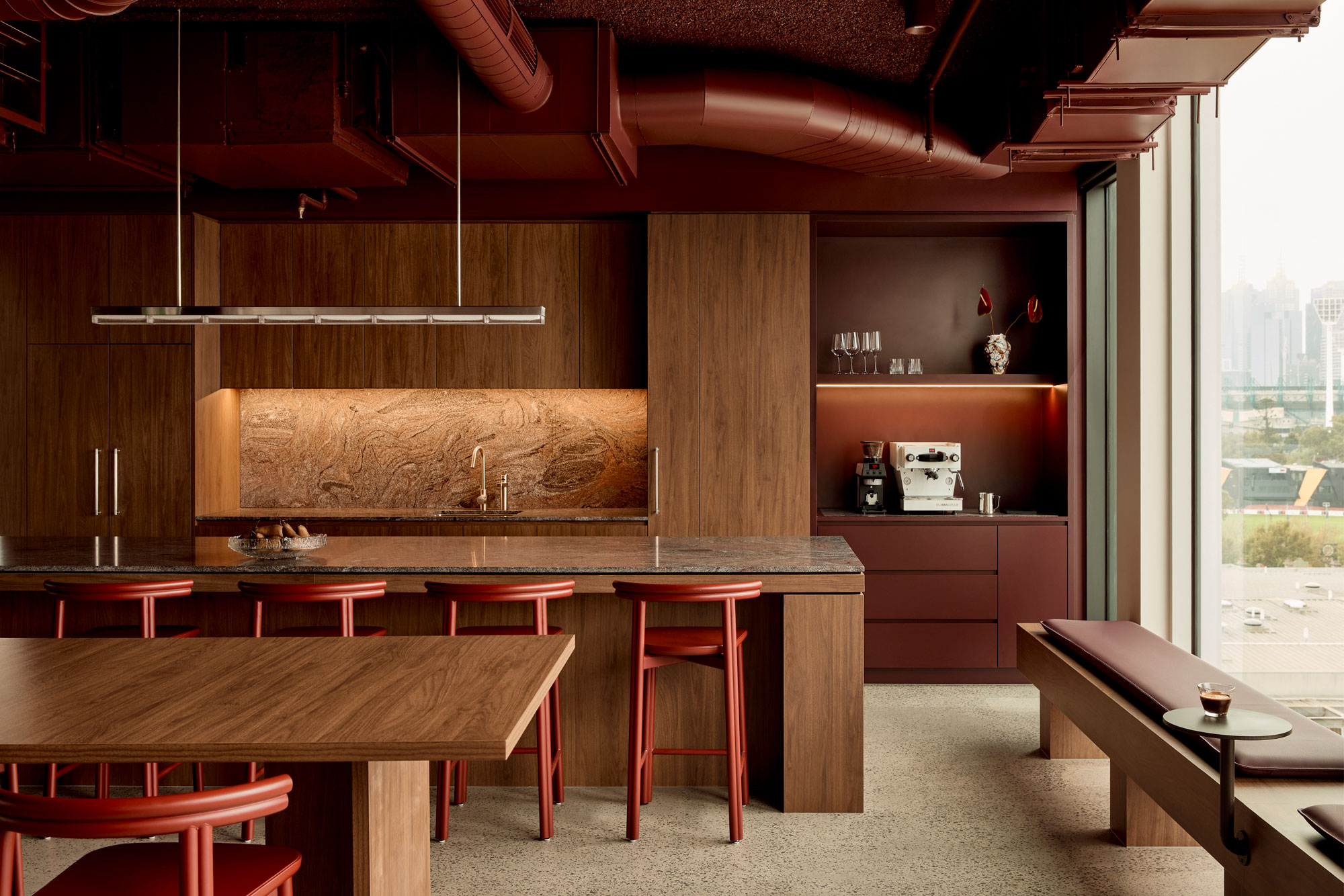
Commercial
A predominantly commercially zoned suburb, Cremorne is characterised by mixed-uses which include light industry, offices, education facilities, hospitality, some houses and multi-residential typologies, a real concrete jungle.
This context of industrial buildings has informed the warehouse conversion aesthetic; however the building is designed in such a way as to create a light and bright series of spaces for tenants to inhabit, work and thrive together.
Above the existing brick building sits a fully glazed third level, subtly within the perimeter of the brickwork, a gesture of the new versus existing. The roof terrace introduces a communal amenity space for the occupants and adds a vibrancy into the industrial fabric of the building and the surrounding context.
