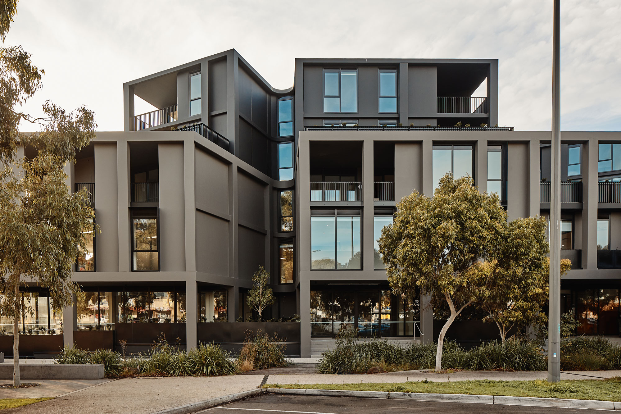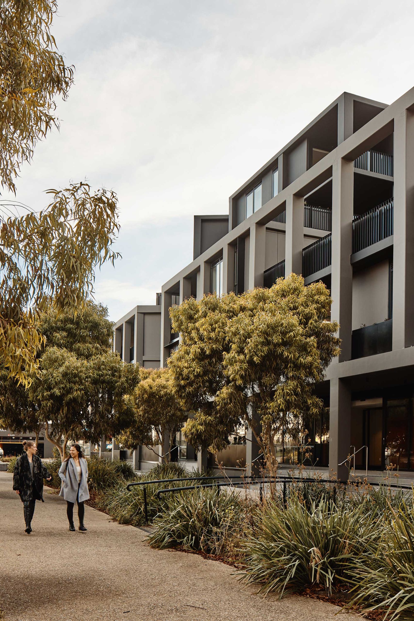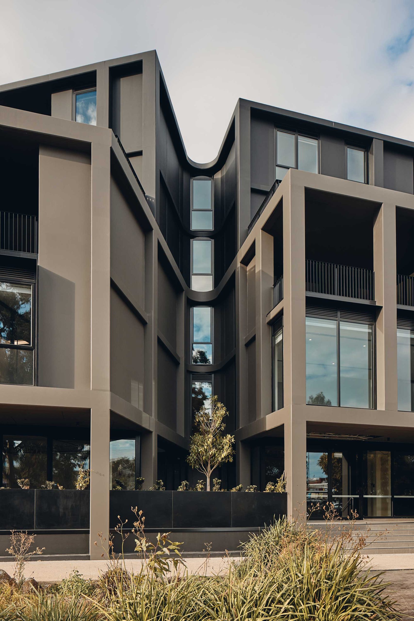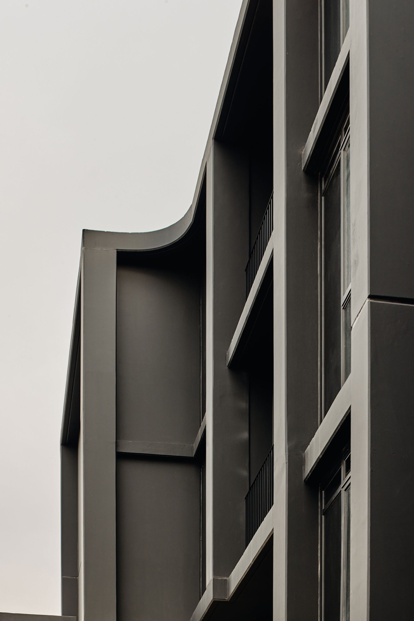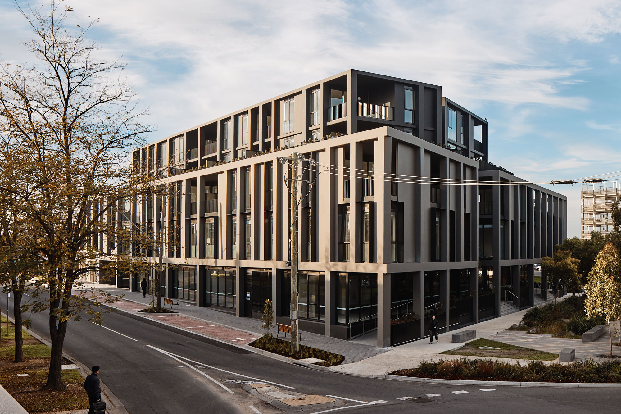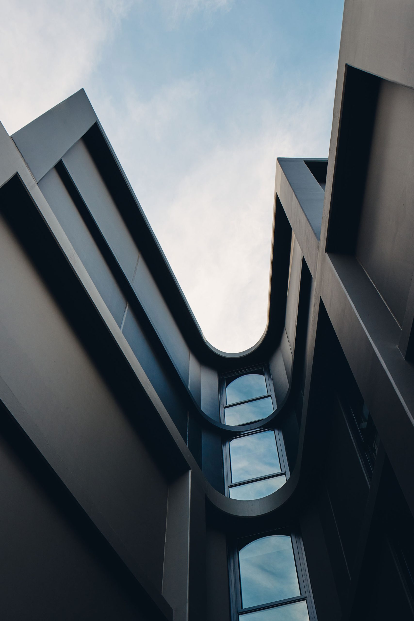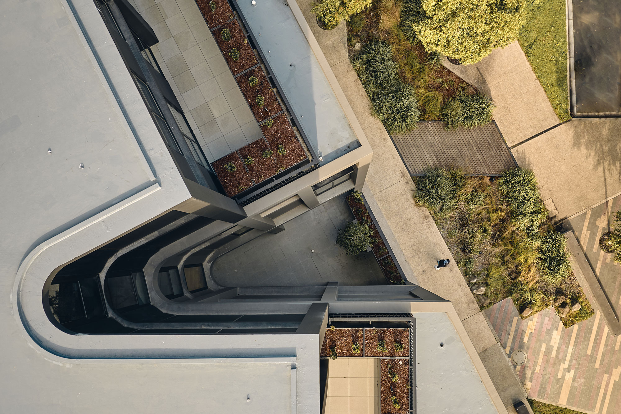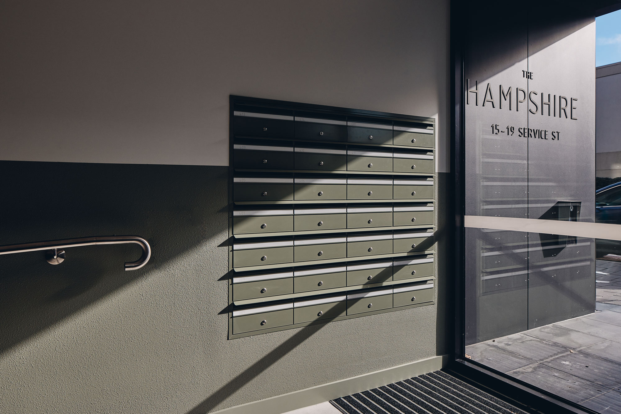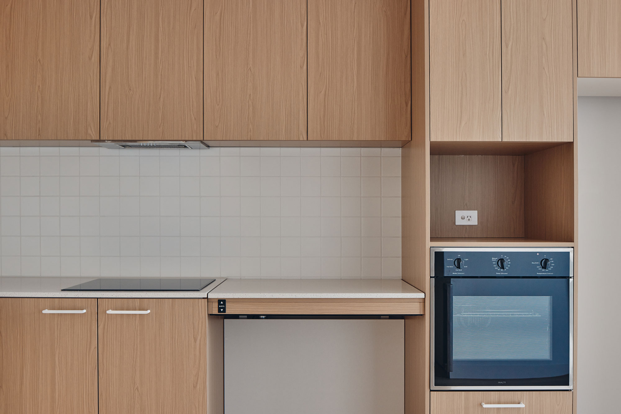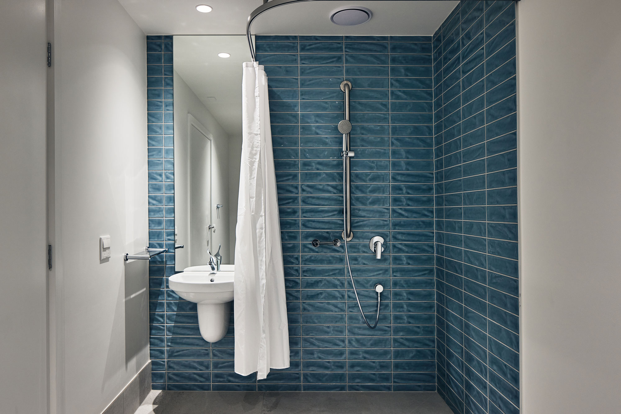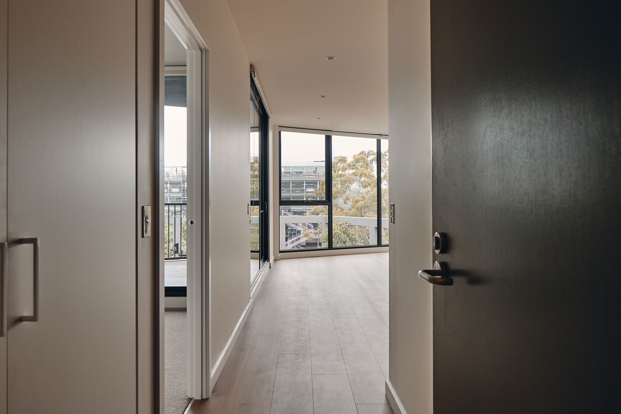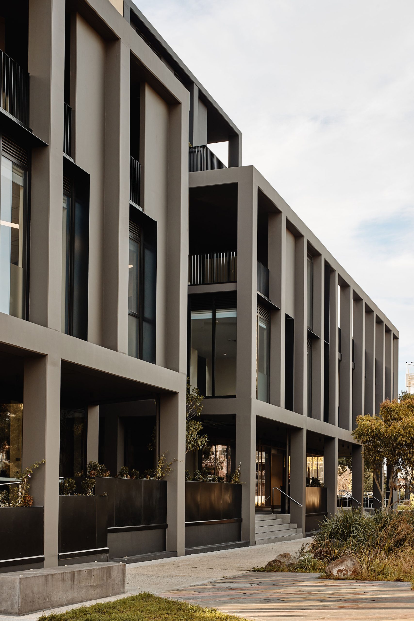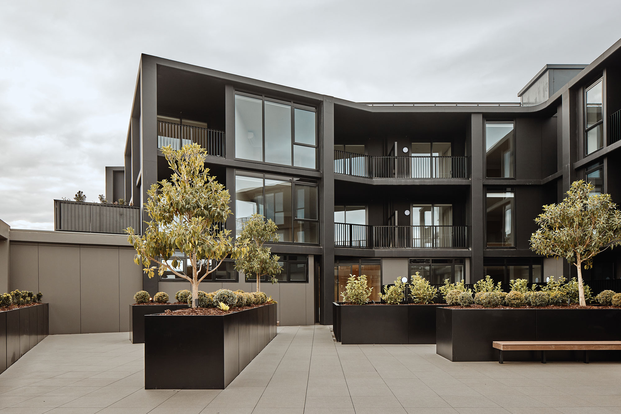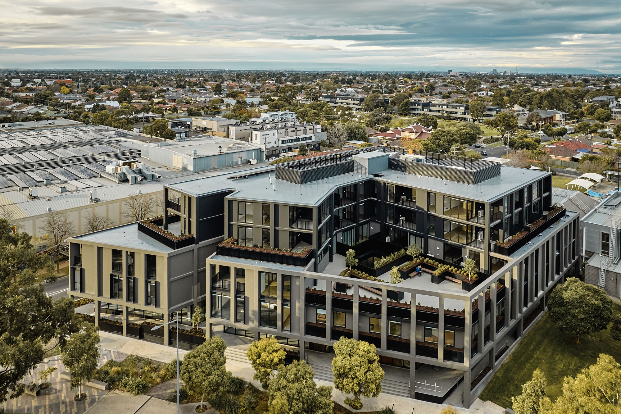Mixed-Use
2022
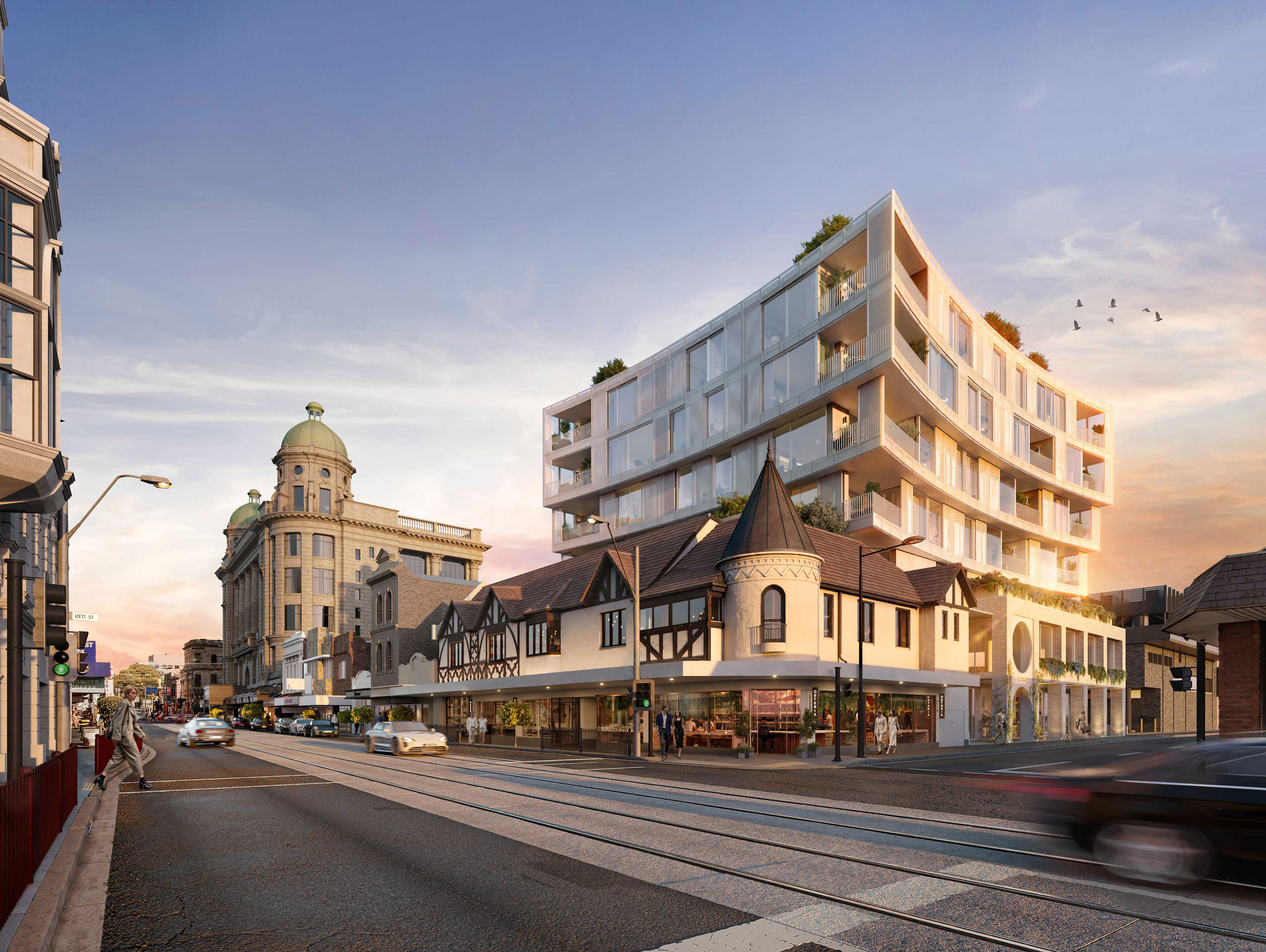
Conveniently located in the heart of Sunshine, in Melbourne’s west, the five-storey mixed-use complex comprises a total of 48 apartments, 565 sqm of retail space and 2,130 sqm of office space, leased by a state government agency responsible for delivering essential health, housing and social services. An entire floor (16 units) is dedicated to Specialist Disability Accommodation, while the remaining 30 apartments will serve as social and affordable housing.
Designed with the intent to link the industrial heritage of the area while offering a high quality building for both public and private use, The Hampshire responds thoughtfully to the current and future demand for housing in Sunshine.
Specialist Disability Accommodation (SDA) and Social Housing projects are stereotypically not ‘sexy’, but they are absolutely vital to our social fabric, and deserving of the same level of – if not more – design consideration given to high-end, boutique residential developments.
We set out to balance the specialist compliance requirements for these typologies, while also ensuring that they were designed – aesthetically and spatially – to feel like a high-quality home for any and every person, regardless of their social, economic, or physical circumstances.
Whilst the overall design approach is varied, elements of symmetry, strong rectilinear forms, and simple volumes tie the whole design together. Extensive private and public outdoor areas are featured throughout, further strengthening the relationship between the development and its streetscape.
With respect to the existing streetscape pattern, we wanted the building to appear as a series of staggered forms, as opposed to one, monolithic structure. This has been realised through careful consideration of the massing and layout of the development, and a considered approach towards materiality.
Preference has been given to robust, low-maintenance and economical materials both internally and externally. Throughout the apartment interiors, the team curated a classic palette of oak veneer, natural white, and engineered Quartz, offset by playful accents of colour to add life to the everyday spaces.
In addition to its thoughtfully executed private residences, The Hampshire boasts generous communal landscaped terrace on the second floor, maximising opportunities for outdoor reprieve while generating courtyard vistas for many of the apartments.
Photography by Peter Bennetts
