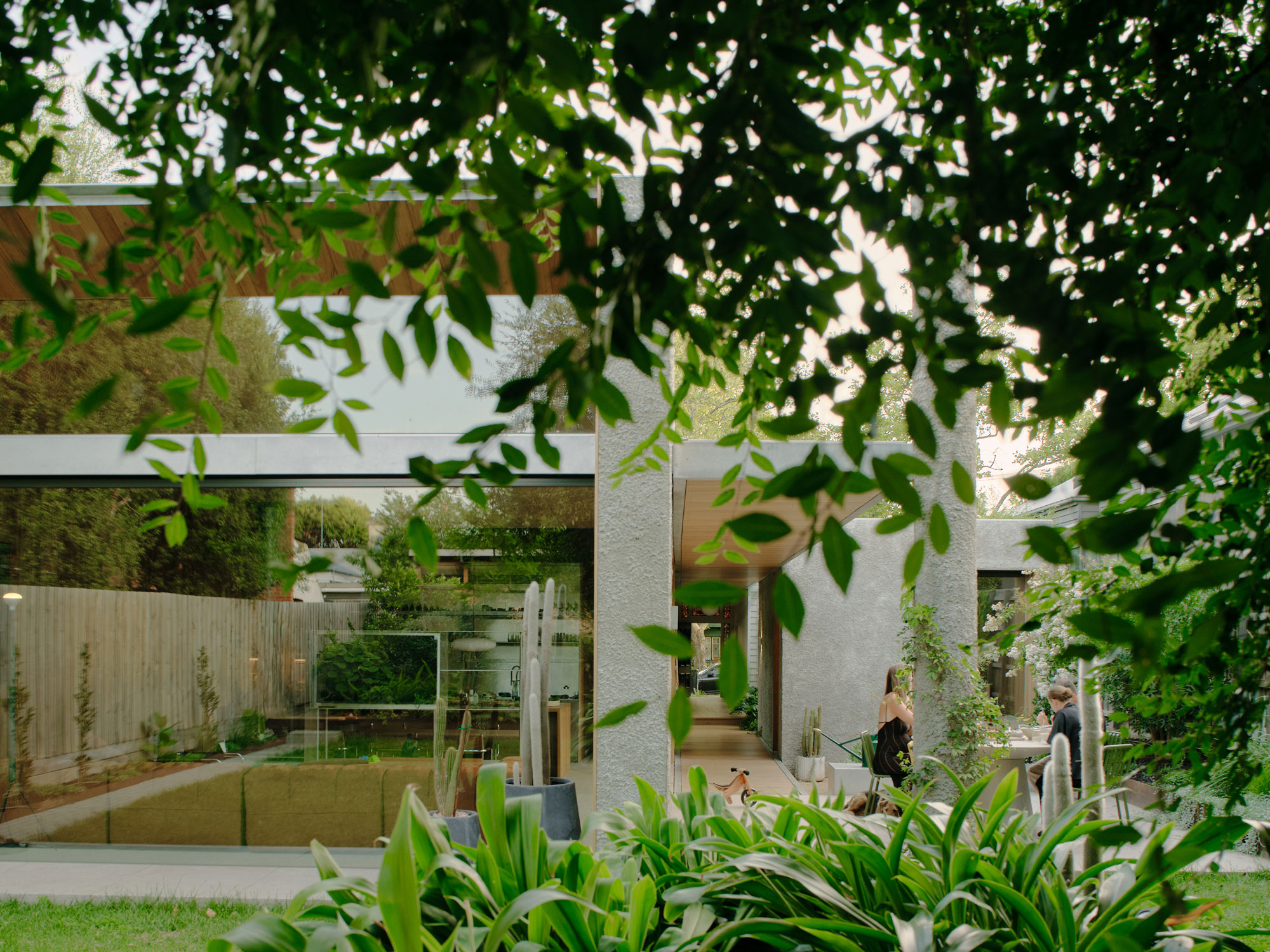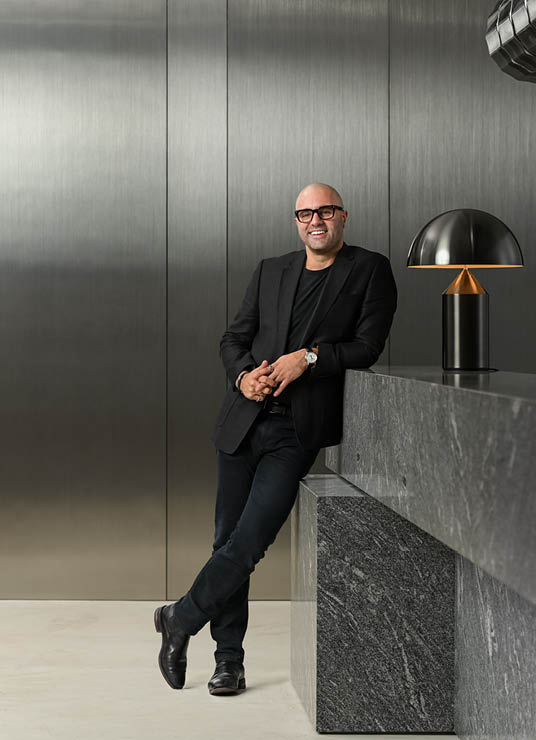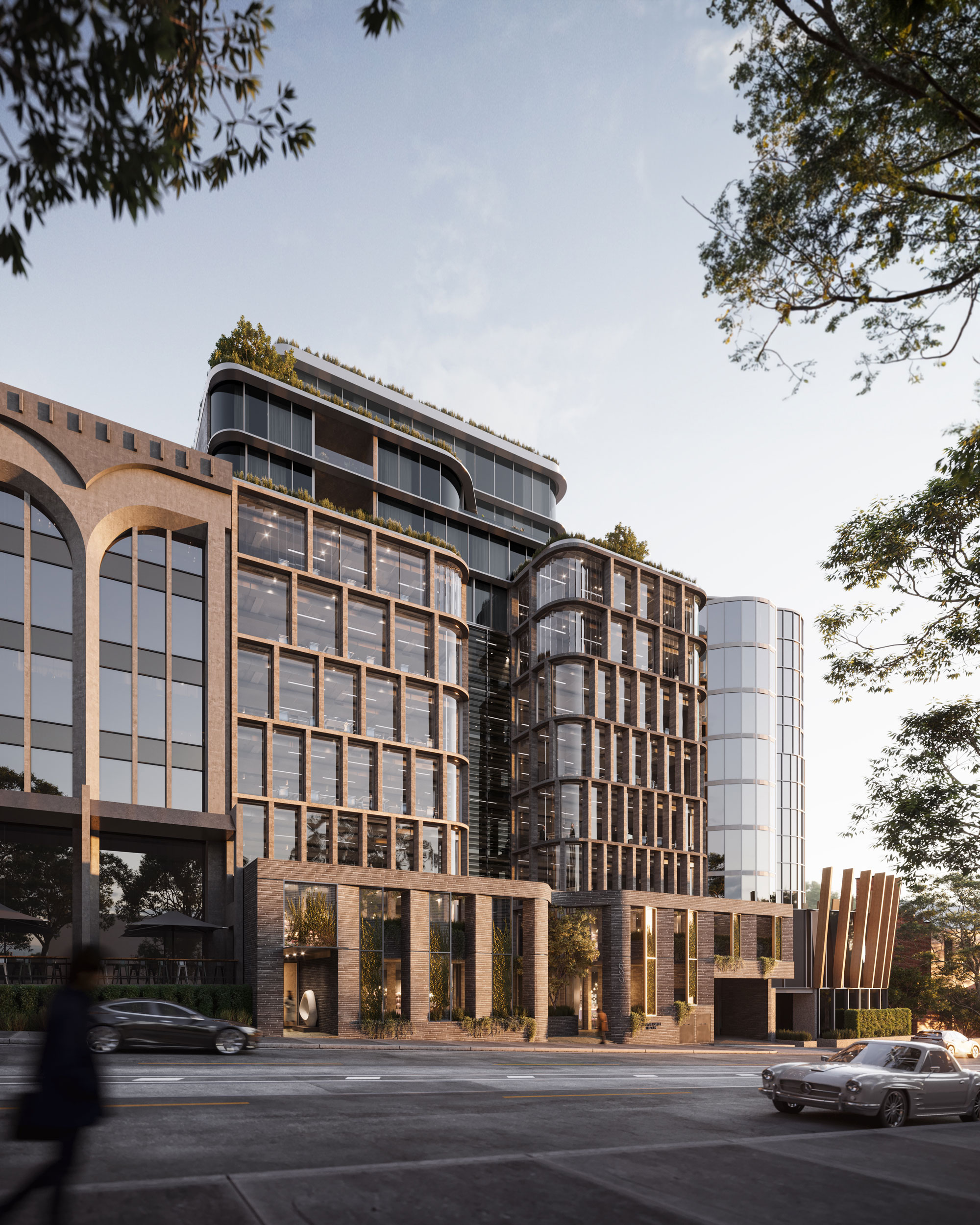News
Mar 2025

Type
News ProjectArticle by
Domenic Cerantonio
Occupying the sites at 697 and 699 Burke Road, this project will be the second tallest in the City of Boroondara. The development’s approval comes after months of contestment, particularly around 699 Burke Road, which had faced multiple redevelopment rejections before Above Zero’s acquisition in 2022.

“This project presents us with an extremely rare and unrepeatable opportunity to deliver a mixed-use development in the heart of Camberwell Junction, offering commercial and residential occupiers uninterrupted views of the CBD and the Dandenong Ranges,” said AJ Batra, Managing Director of Above Zero.
Dom Cerantonio, Co-Founder and Managing Principal of Cera Stribley, emphasised the project’s respectful design approach: “We sought to design a building that honours its streetscape and the history of its locale while setting a new standard for future developments in the area.”
Cerantonio added, “Throughout the design process, we were acutely conscious of respecting Camberwell Junction, the neighbouring Aerial building, and its residents. The design directly responds to its neighbour, drawing inspiration from its curvaceous form and generous proportions.”
The Town Planning Application, lodged in March 2023, initially met resistance from the council due to concerns about visibility and vehicular serviceability of the commercial tenancies. Over 15 months, Cera Stribley and Above Zero worked diligently to address these concerns, making several concessions. These included modifying the building’s form to preserve the neighbouring outlook, introducing landscaped buffer zones, abandoning a proposed 13th storey, and increasing the number of car parks from 180 to 214.
“This approval, given the scale of the building and the support from neighbours and the council, is a testament to the incredible work of the entire team, especially Cera Stribley. They have created an exemplary design that encompasses retail, premium-grade office space, sub-penthouse and penthouse apartments, and associated health and wellness spaces,” Batra noted.
This landmark approval sets a new precedent for development in Camberwell Junction, paving the way for future growth in the area.