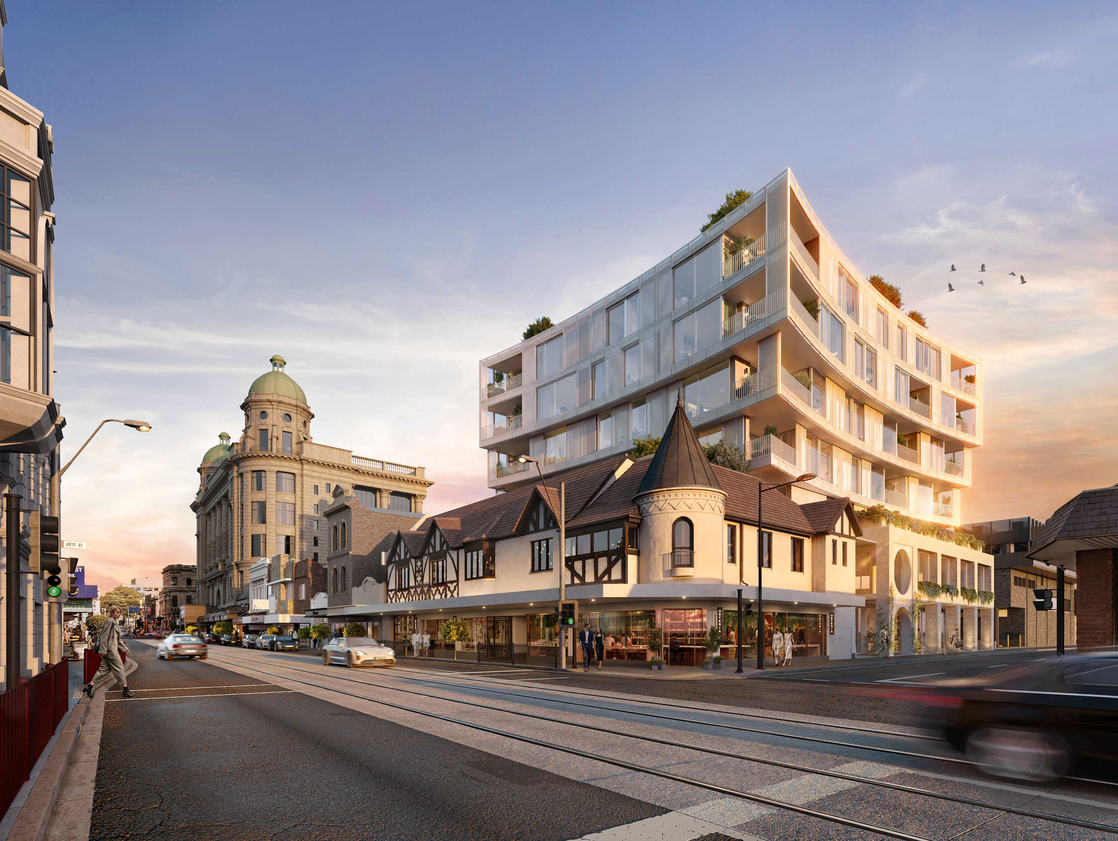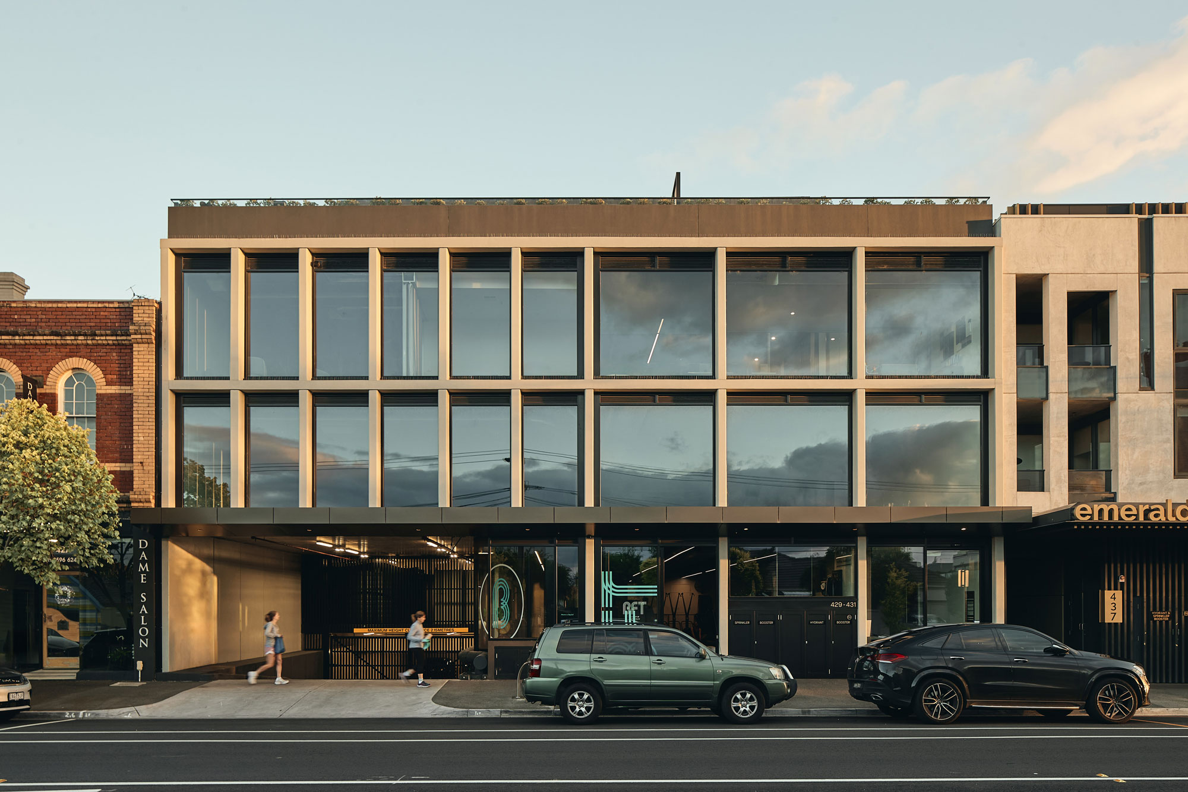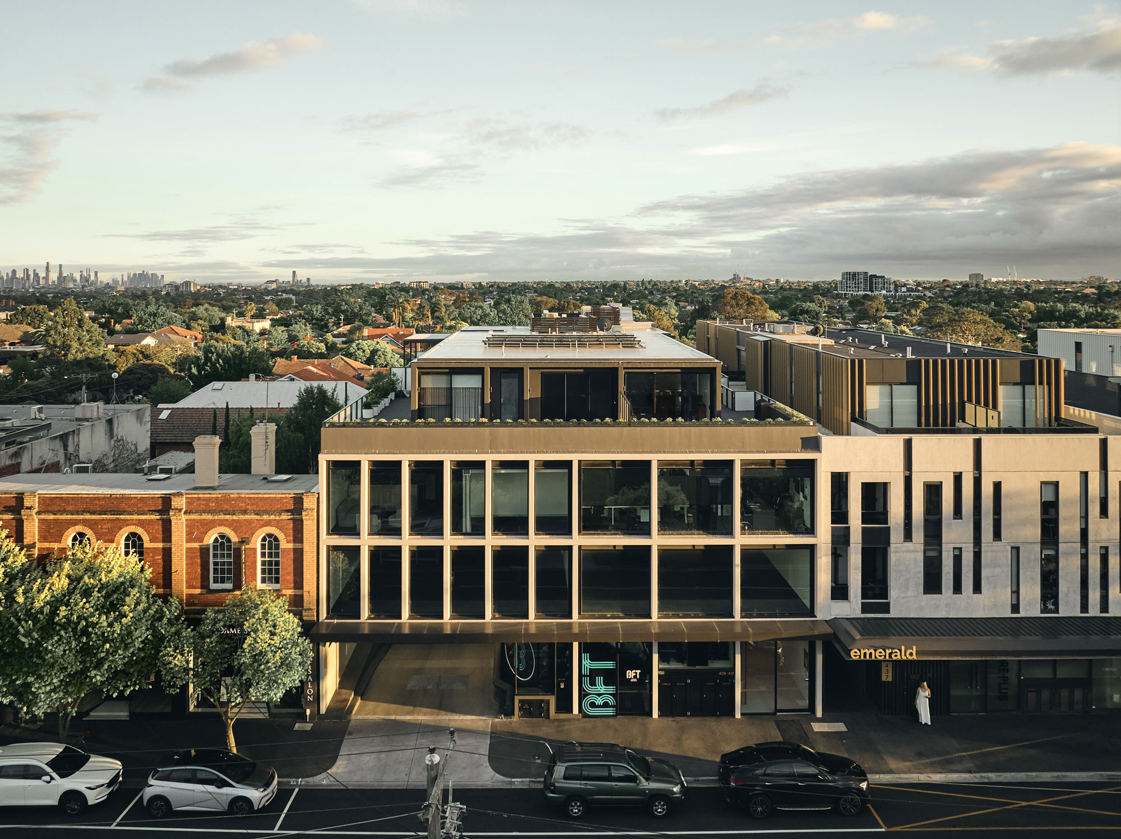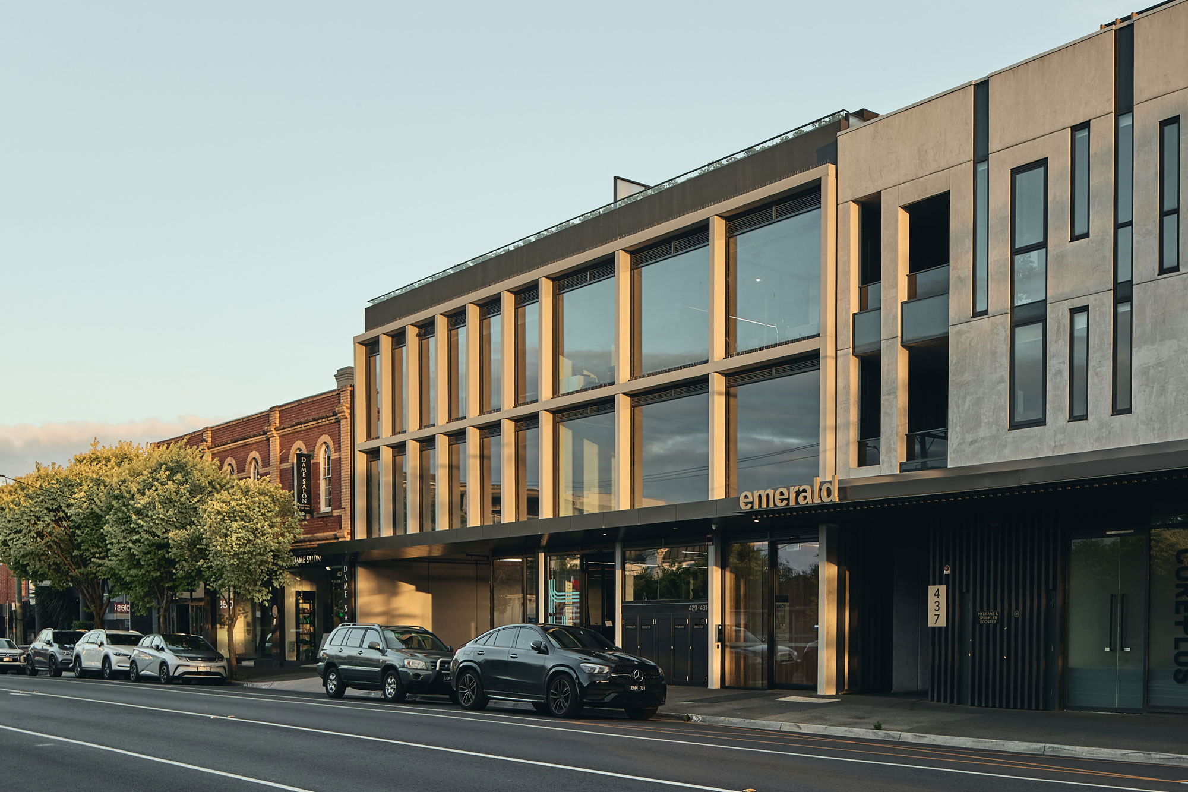Mixed-Use
2022

The building is composed of two distinct halves—at street level, a gym creates an active frontage, with two floors of commercial space above. To the rear, private residences offer a quieter retreat, balancing the energy of the precinct with a sense of home.
Brighton’s architectural character is shaped by European, Victorian, English, and French influences, all of which share an emphasis on symmetry, strong lines, and simple volumes. Bianco takes these classic design principles and reinterprets them in a contemporary way, using solid, unbroken forms to create a sense of structure and permanence. The result is a building that feels both familiar and new—grounded in its surroundings while confidently contributing to Brighton’s evolving urban landscape.


