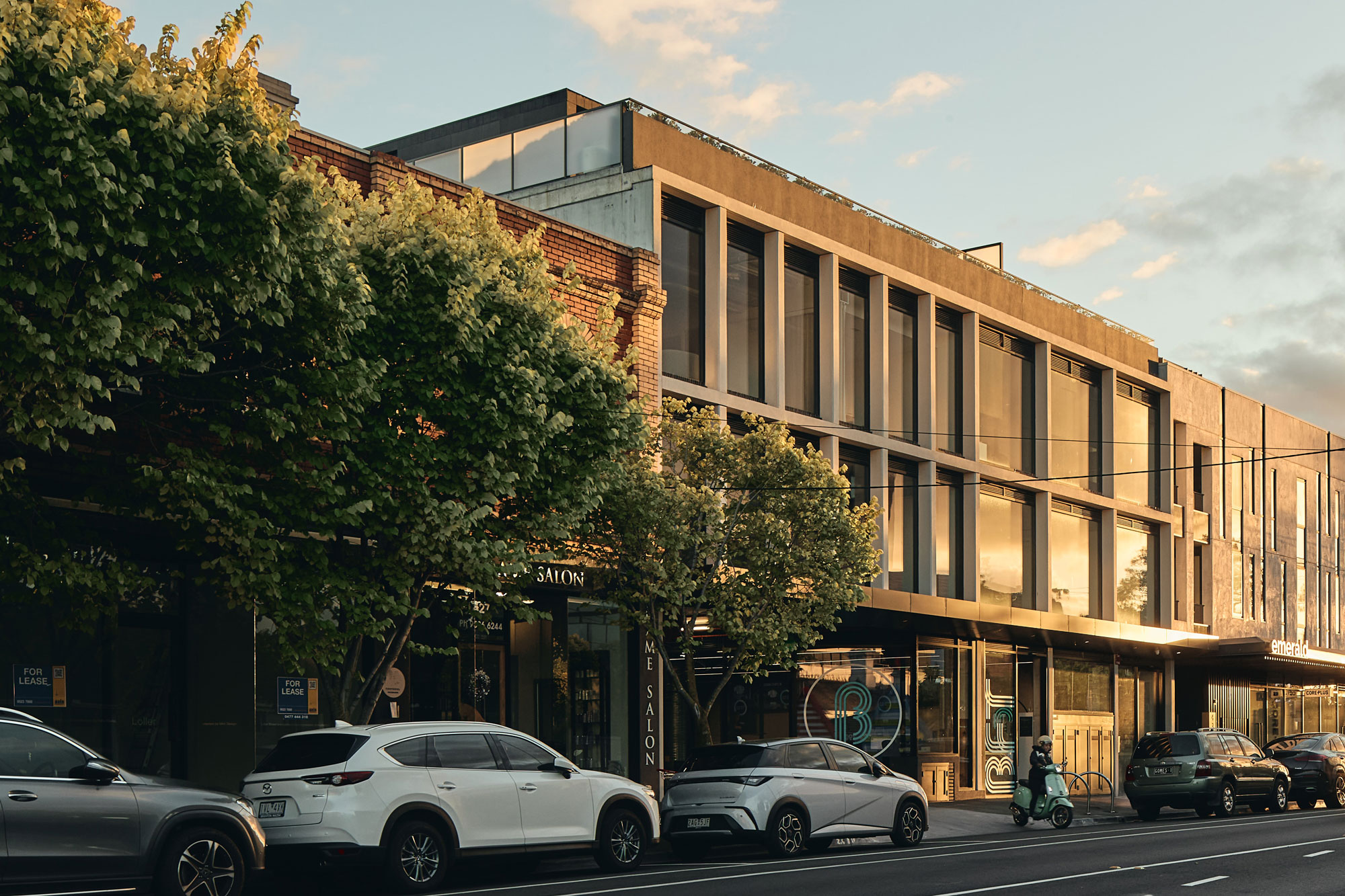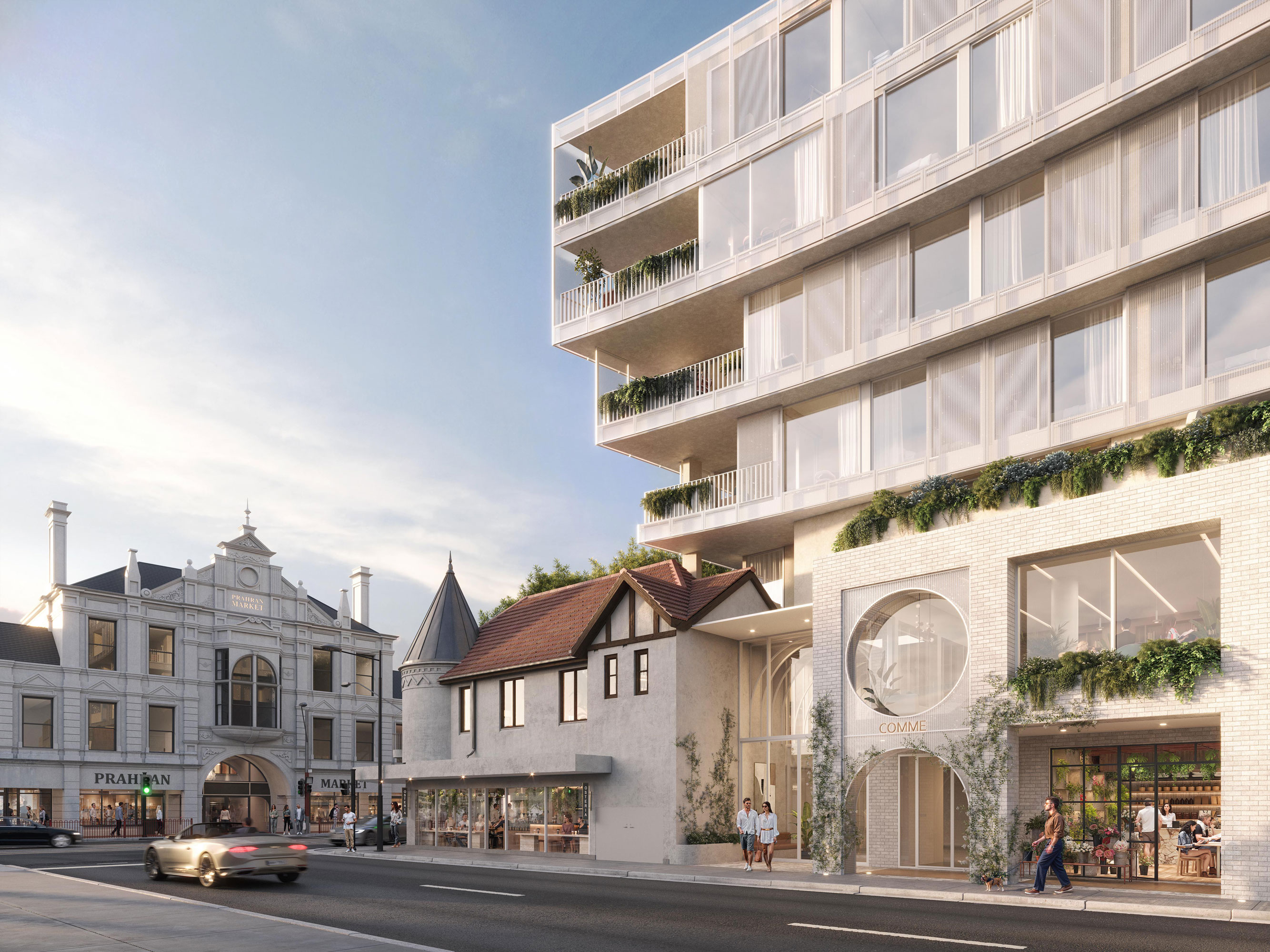Mixed-Use
2019

At street level, the existing Old-English-style, Edwardian-era building is preserved and celebrated, while a contemporary eight-storey form steps back behind it. The result is a building that respects its past while embracing the rhythm of a vibrant neighbourhood.
The architecture is shaped to give residents the best of both worlds — outlooks across Commercial Road and the Market beyond, balanced with privacy and calm. Deep balconies, greenery and a gentle façade rhythm create a sense of openness while softening the building’s scale.
At ground level, retail, dining and public spaces extend the life of the street, with arched openings and a commissioned mural connecting Comme back to its community. Inside, wellness and liveability take priority, with light, air and simple, tactile materials shaping spaces that feel both grounded and uplifting.
Approved for 32 residences alongside retail, dining and public amenities, the project is also an opportunity to strengthen its connection to the community. “Comme Prahran will create a contemporary place with a timeless character, blending heritage and modern design to foster creativity and inclusivity. With Cera Stribley’s deep understanding of the suburb’s urban fabric, we believe the project will resonate with people who value both Prahran’s cultural richness and the quality of design and amenities on offer,” — Chek Ming Cheng, Leeka Director.
Domenic Cerantonio
Managing Principal
