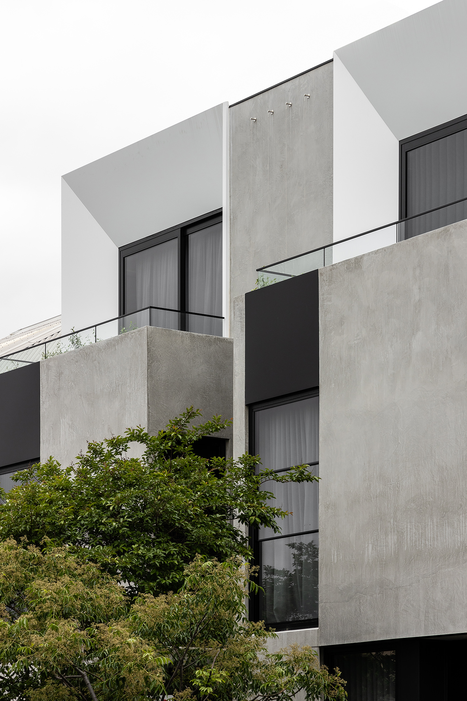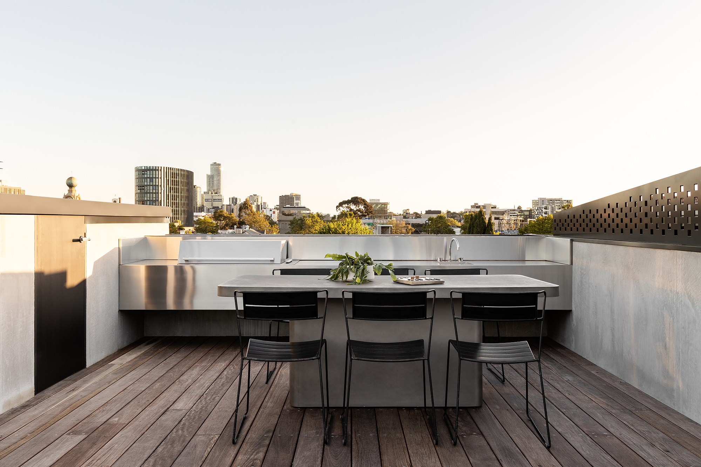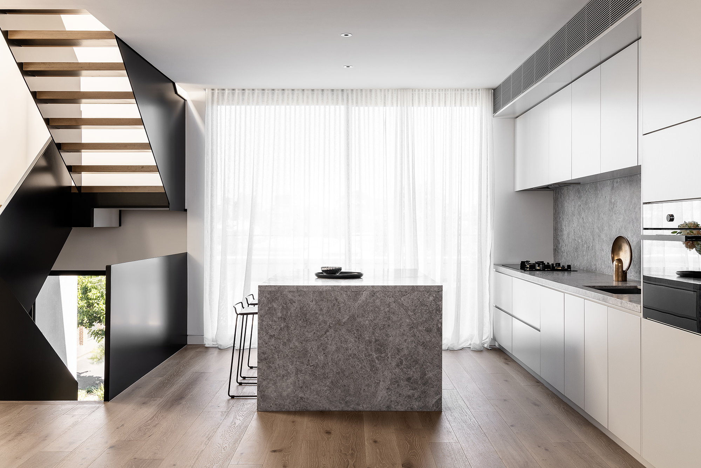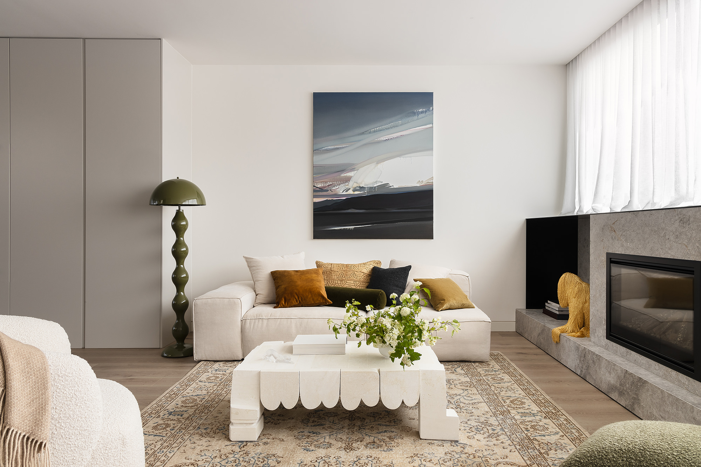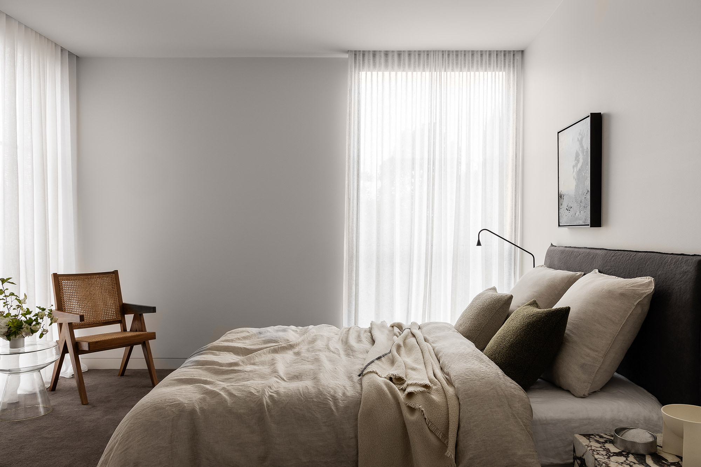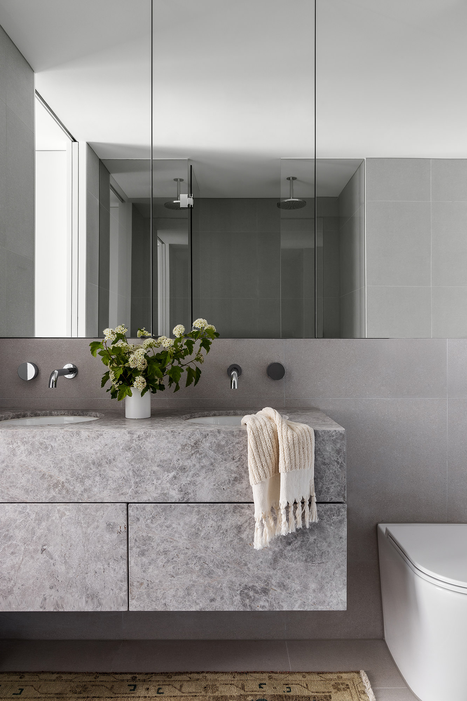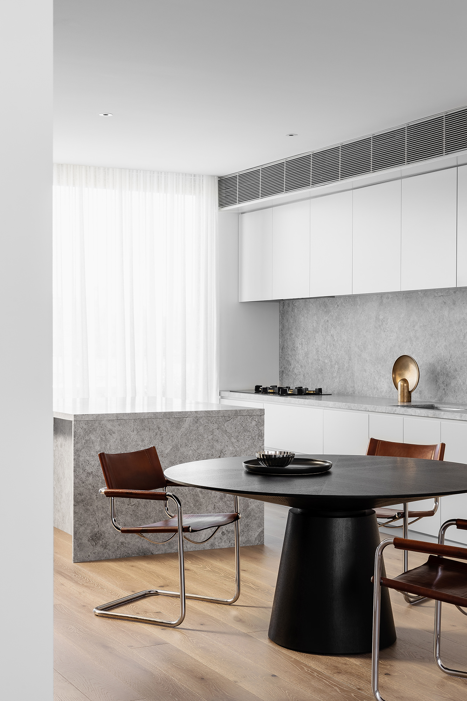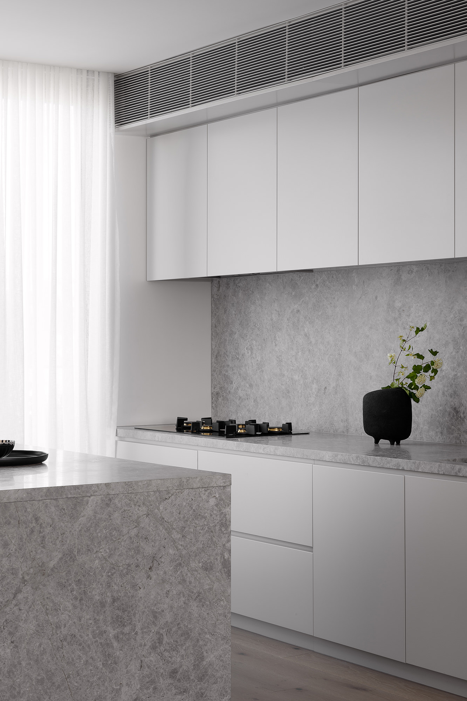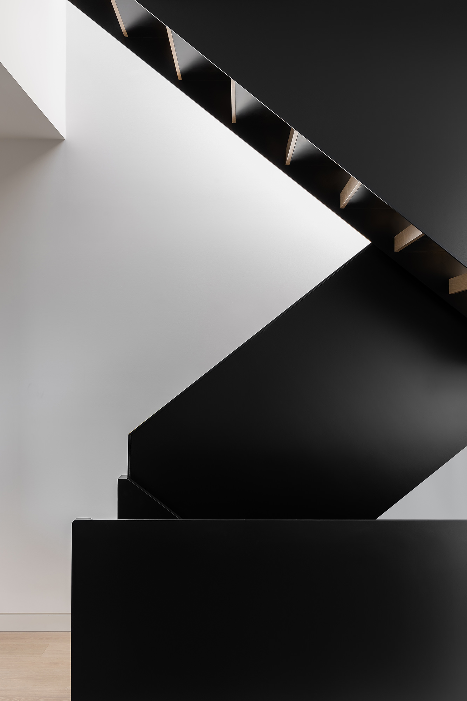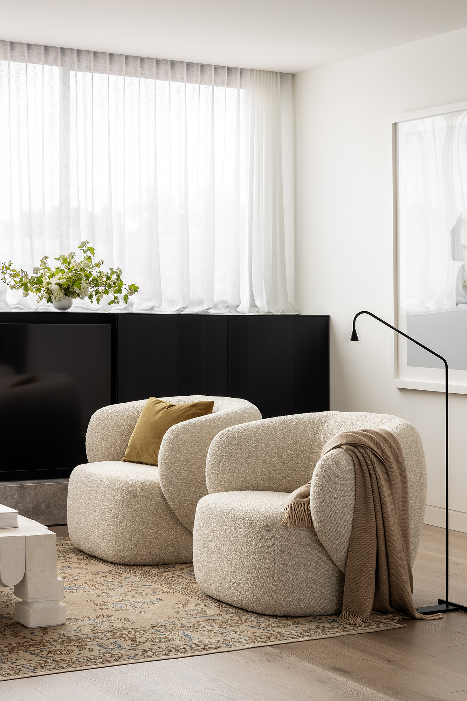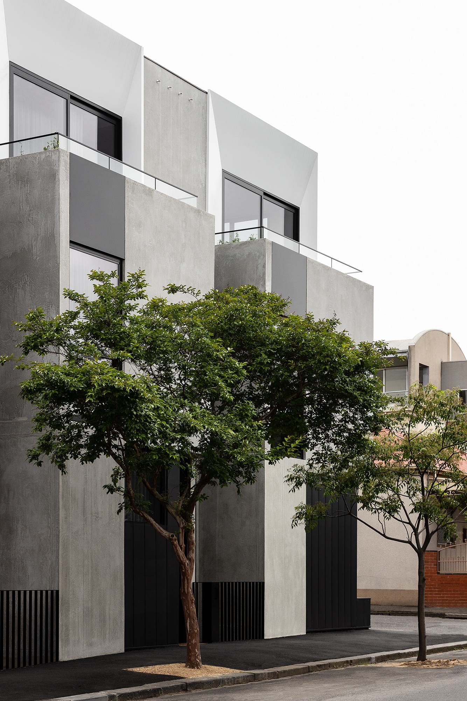Multi-Residential
2020
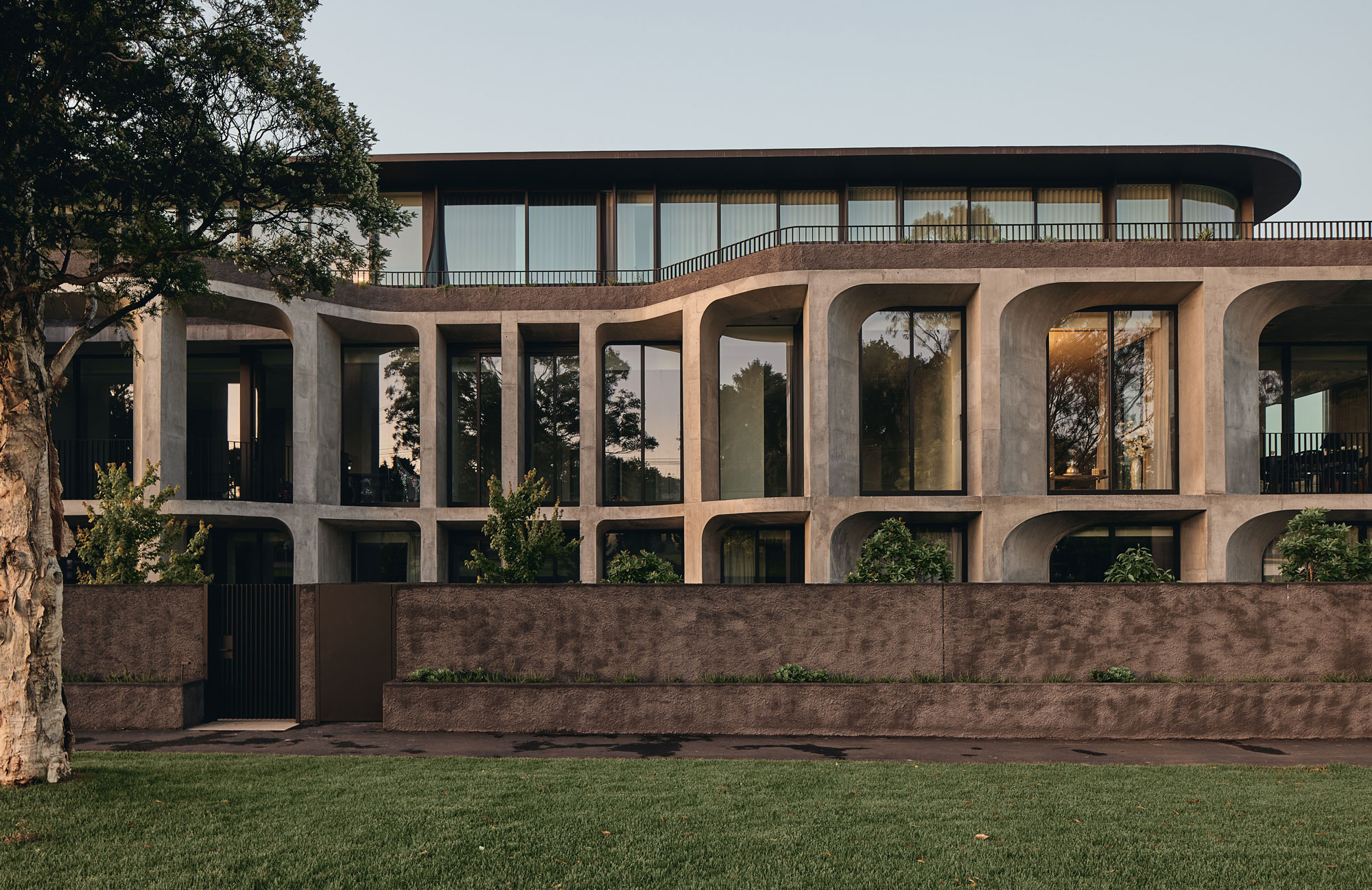
As is often the case for modern multi-residential developments of a similar scale, the Gipps Residences were designed with two key stakeholders in mind: the project developer, and prospective owners. The latter – as stipulated in the brief from the high-end Melbourne-based developer, CADRE – being well-travelled downsizers who appreciate enduring design while harbouring a desire for a low-maintenance, turn-key lifestyle. The resulting multi-residential form takes the classic vertical arrangement of the terrace house and articulates it with a high-brow, brutalist edge.
A heavy concrete base juxtaposed by lighter infill metal cladding anchors the three luxury townhouses within their urban context. Immaculately executed for affluent downsizers, the residences feature a rooftop plunge pool, brutalist bunker-style wine and cigar rooms, lifts, and expansive living spaces boasting panoramic city views.
From the polished concrete walls and ceilings to the custom steelwork of the staircases, quality is tastefully articulated in every aspect of the design. With full-height doors and expansive, four-metre-high ceilings, each of the three townhouses boast a grand sense of arrival that belies the preconceived downsides of ‘downsizing’.
