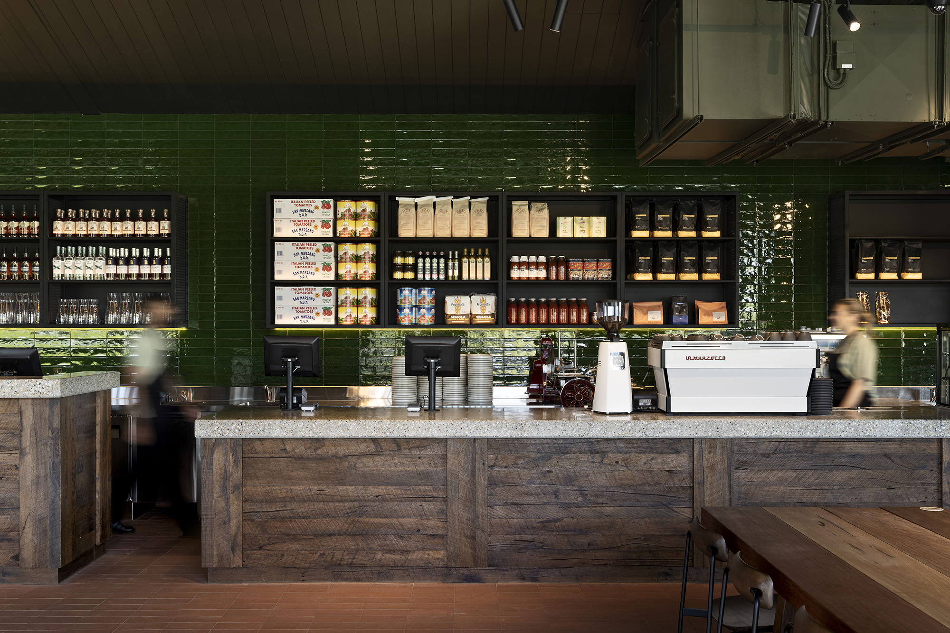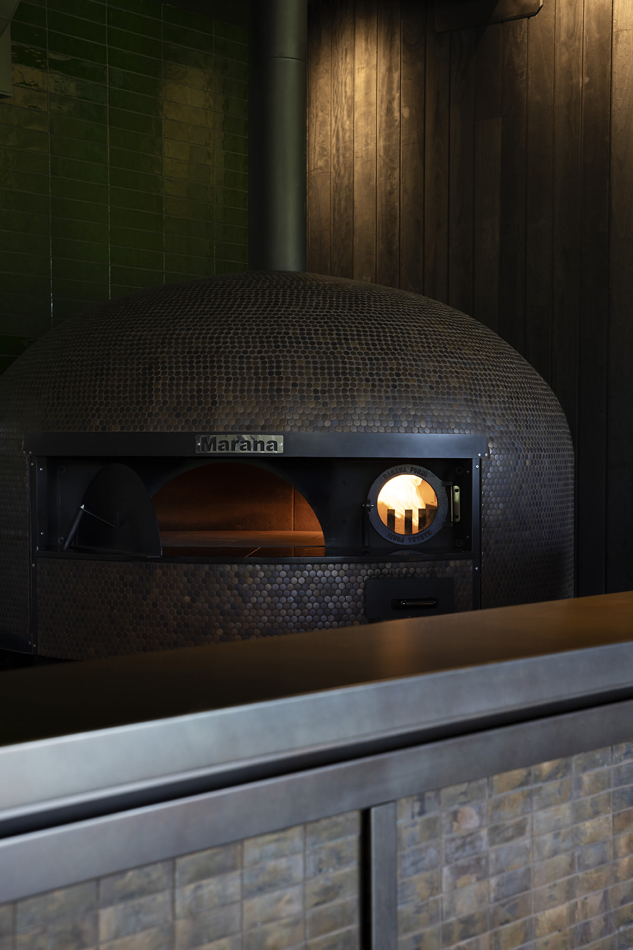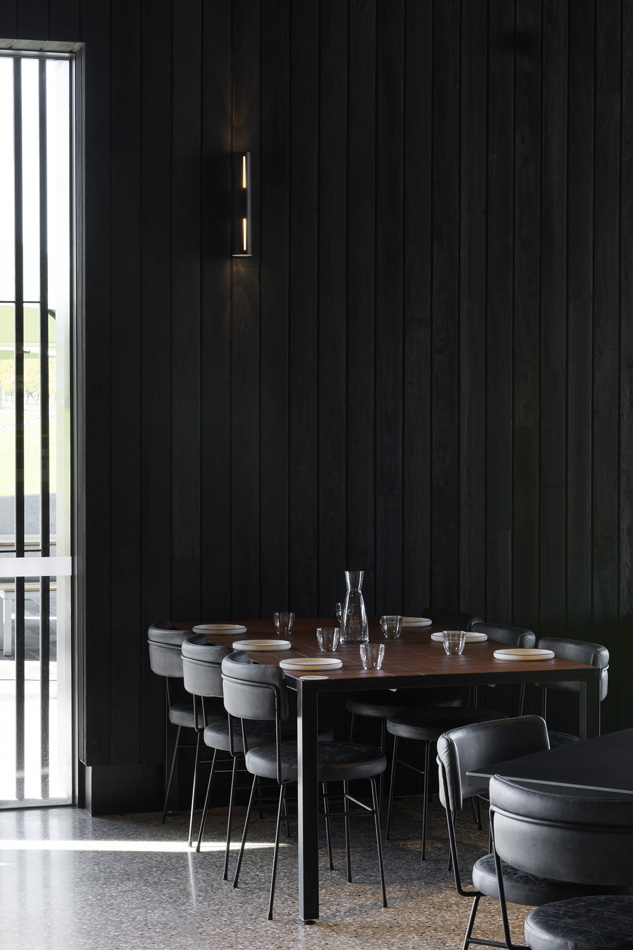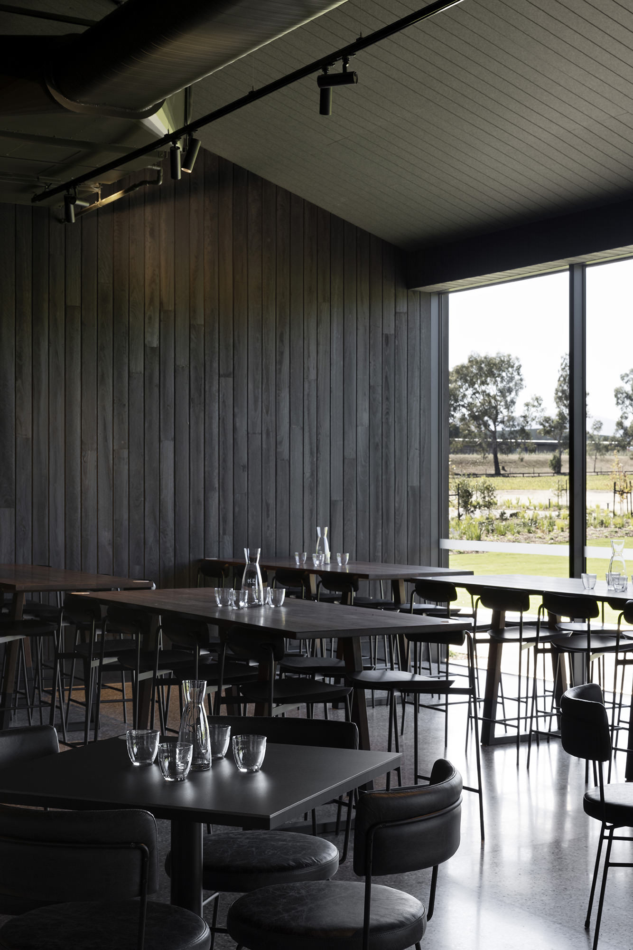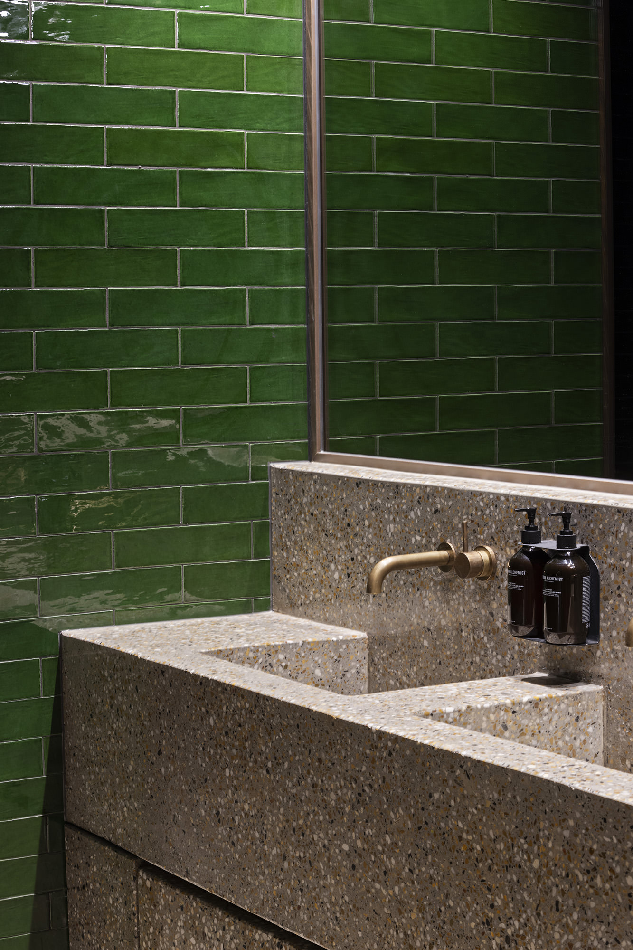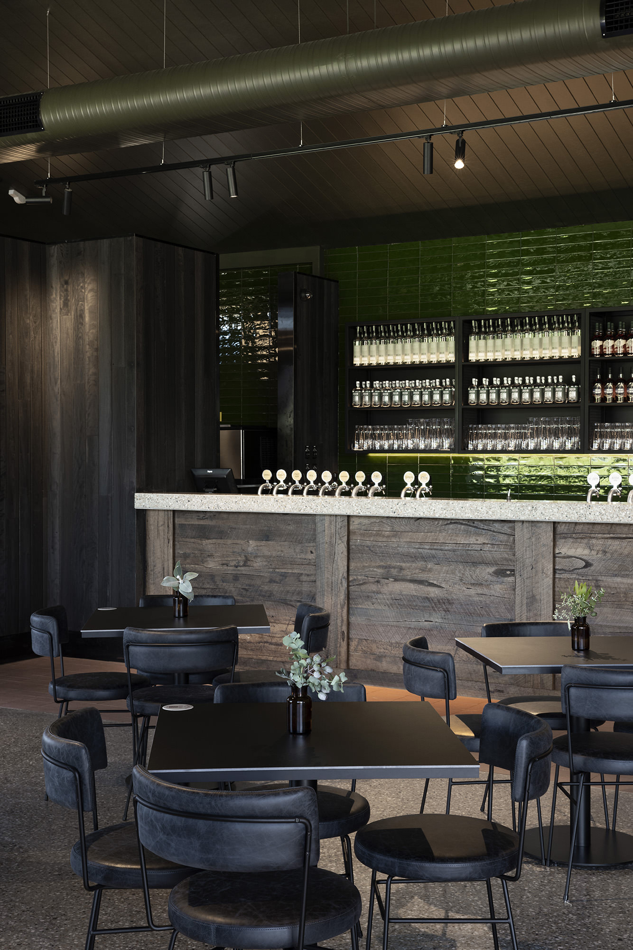Commercial
2024
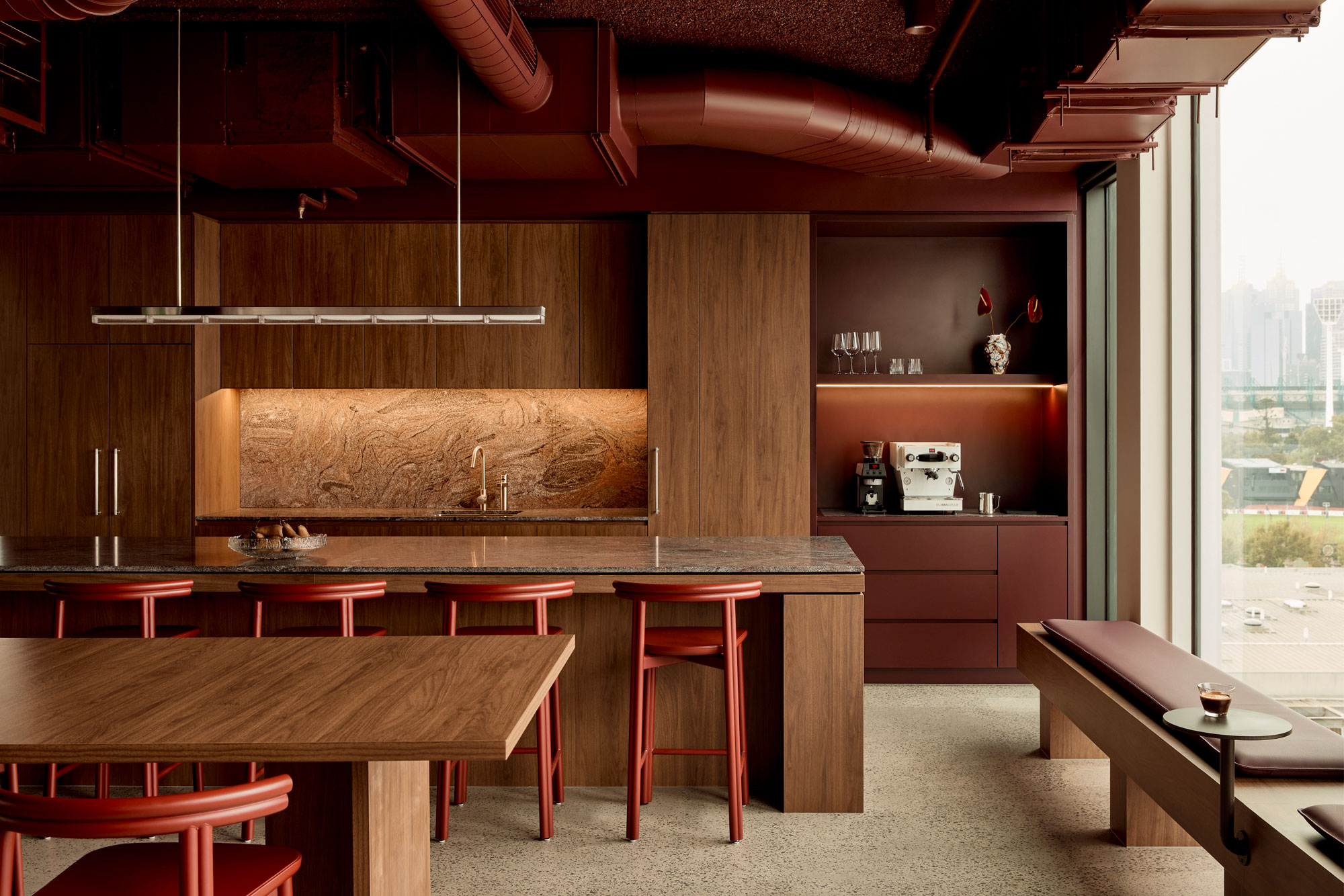
Culminating a vast total floor area of nearly 2,000sqm, the new Hubert Estate boasts a family-style restaurant (Quarters), Indigenous art gallery (Hubert Gallery of Art), event space (Harriett), revamped St Hubert’s cellar door – all designed by Cera Stribley – as well as a boutique wine store (Notes), designed by Landini Associates.
The 445sqm floor area of the restaurant, ‘Quarters’, is a divided servery and sectioned, open-plan kitchen/restaurant, mirrored by different counters along the length of the building. A large pizza oven adorns one end, sculptured in copper coloured mosaic penny rounds, while a similar toned bar conceals the service area. Contrasting green subway tiles feature behind with white and green at the front, complemented by a timber-clad bar and servery section.
Every inch of the restaurant, and the distances between kitchen, dining tables, wait stations and back-of-house services has been meticulously programmed to create an optimal service experience, in which all the excitement of food preparation is on show, while all the back-of-house hustle and bustle is strategically out-of-sight and out-of-mind.
Shortlisted for the 2022 Eat Drink Design Awards
