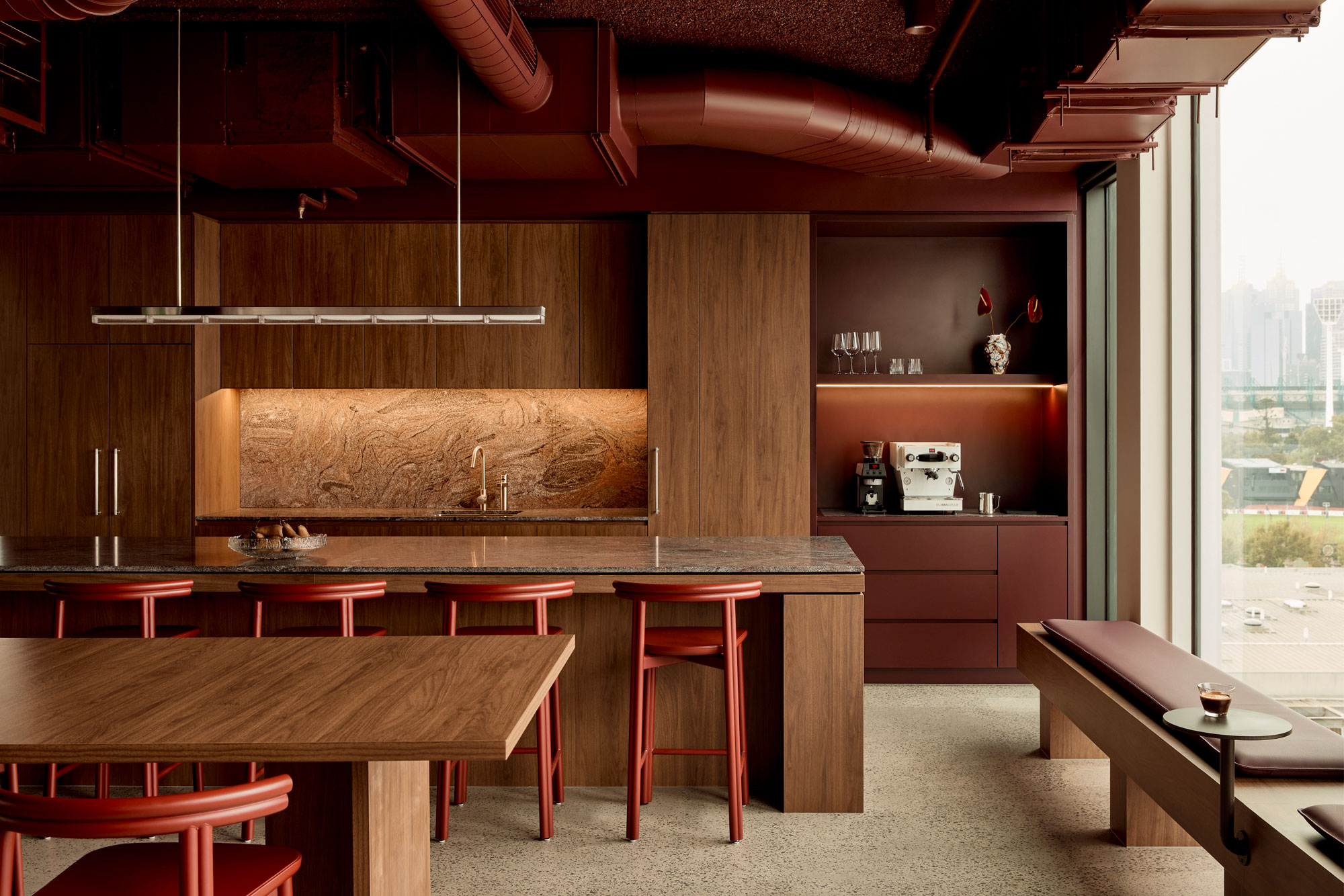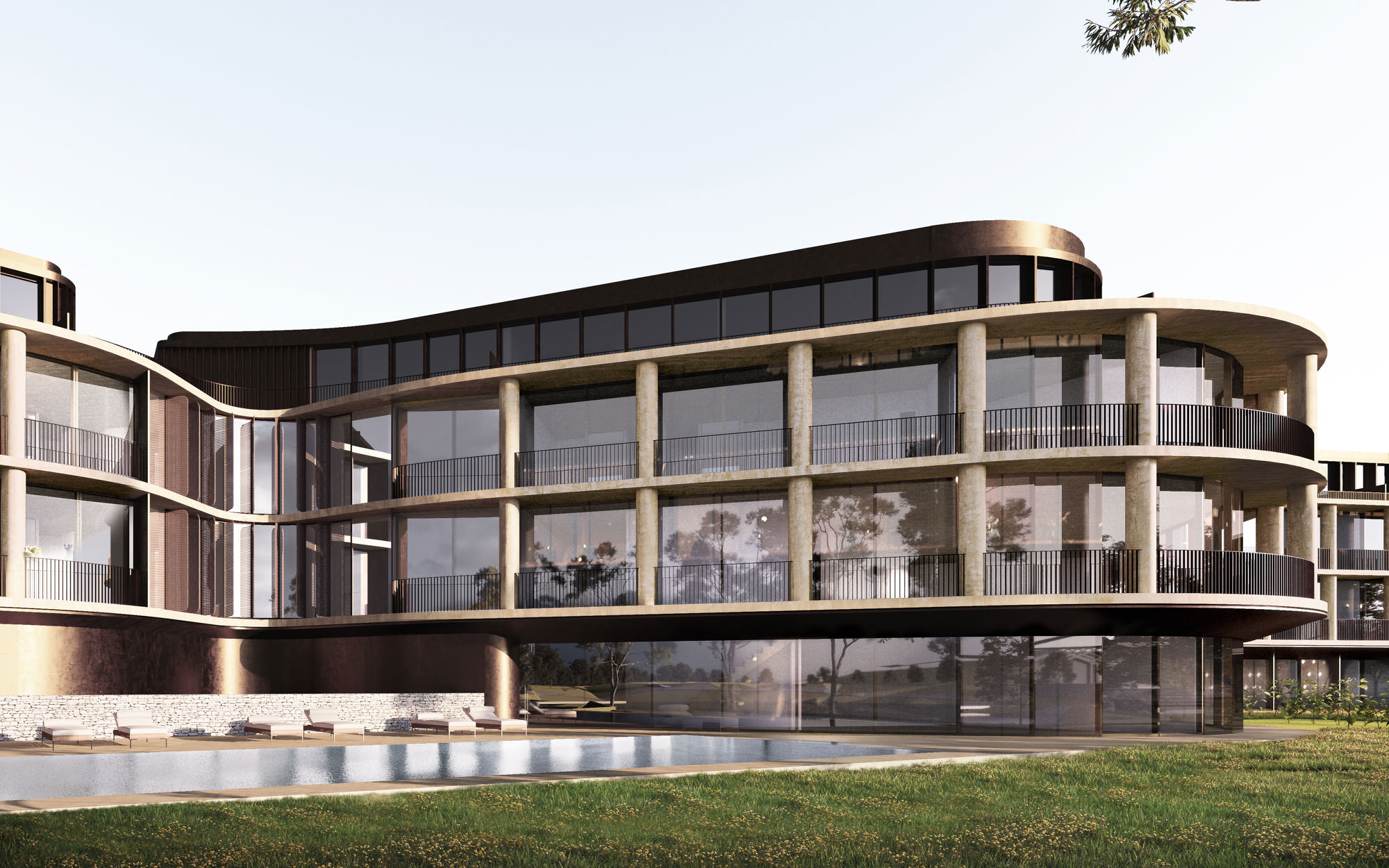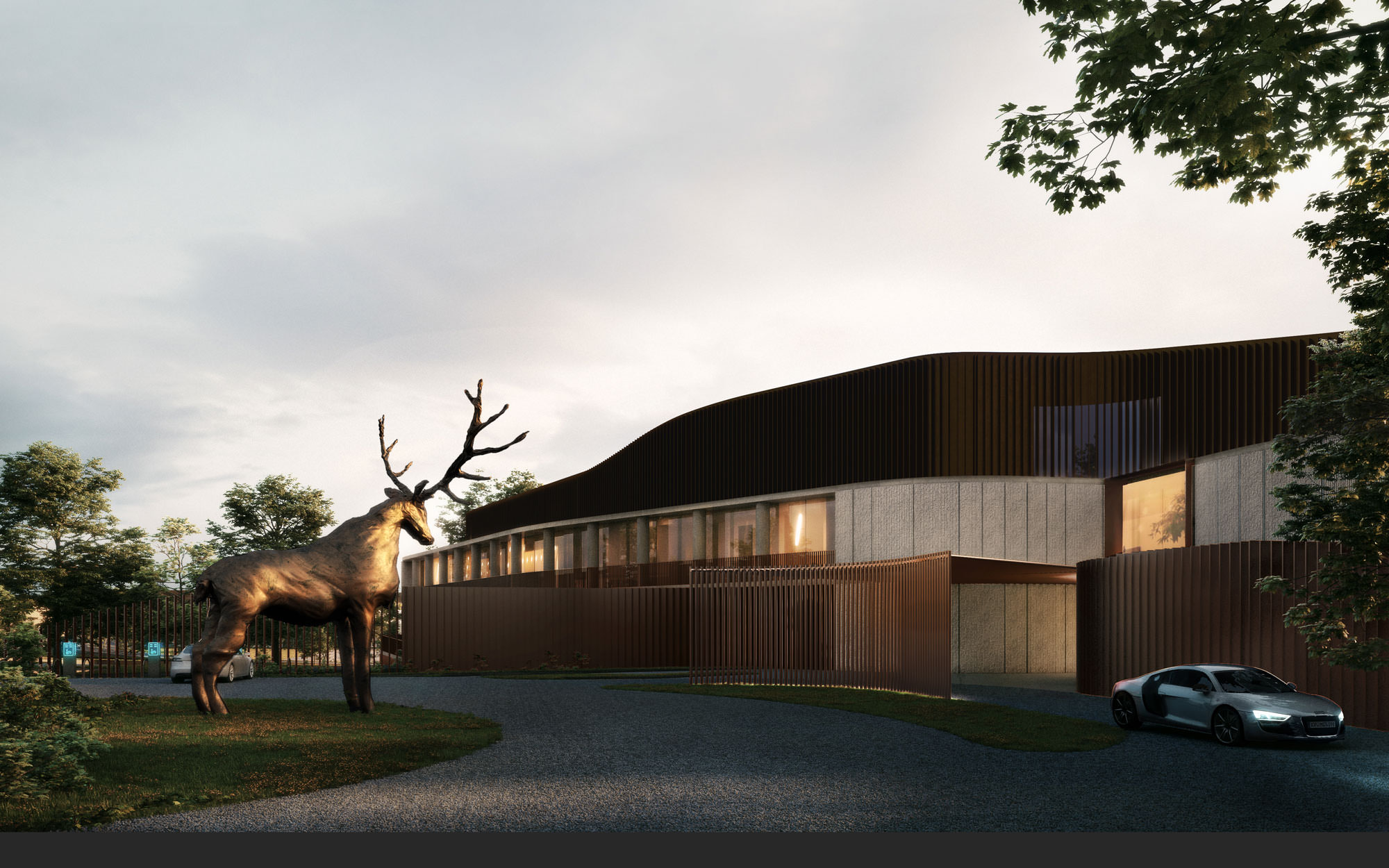The hotel entry is proposed to utilise an existing crossover on St Huberts Road, separate from the phase one entry. Existing large trees on site are highlighted as features of the entry experience, with the driveways for both phases forming a protective loop around the trees. The built form will be located in the North West corner of the site, to replace the existing office and cellar buildings.
The hotel is proposed to have 80 rooms, supported by guest lounge, gym, spa and pool.
Building footprint is minimalised through vertical stacking, with public and common spaces located centrally, flanked by rooms on either side. The rooms are orientated to direct views out across the existing dams to the vineyards beyond.
Taking in to account the contours of the naturally falling terrain, the building is sculpted to form a gentle curve, pushing the lobby and public spaces closer to the entry anchored by the existing tree. The ends of the top floor are setback to protect views from the public realm.
The massing is softened at the ends, referencing the conceptual antlers, to create a gentle sculptural form. Furthermore, taking advantage of the falls from the North Western entry, the Lower Ground floor is set in to the landscape to be fully concealed from the entry. This, in conjunction with the ample existing landscaping along the Northern boundary, conceals much of the built form from the public realm.
Glazing to the rooms is setback, reducing the overall bulk while creating large terraces. Additionally, sculpted columns divide the terraces, providing privacy, whilst also adding vertical breaks for a fine grained scale.
A large central atrium void connects the ground and first floors to create a light and open space internally. Lower ground rooms have direct access to the walking trails surrounding the existing dam, connecting guests to the natural landscape.
The hotel car park connects the cellar and hotel driveways, allowing for easier manoeuvrability of private and service vehicles across the site.
The existing vineyard is to be upgraded and extended on to the east of the hotel. Additional landscaping along the Northern edge of the car park further conceals and protect views from the public realm.
Landscaping along the entry driveway frames the existing feature tree and contributes to the overall approach experience. Planters on the top terrace connect guests on the top floor to nature, whilst also softening the overall built form.


