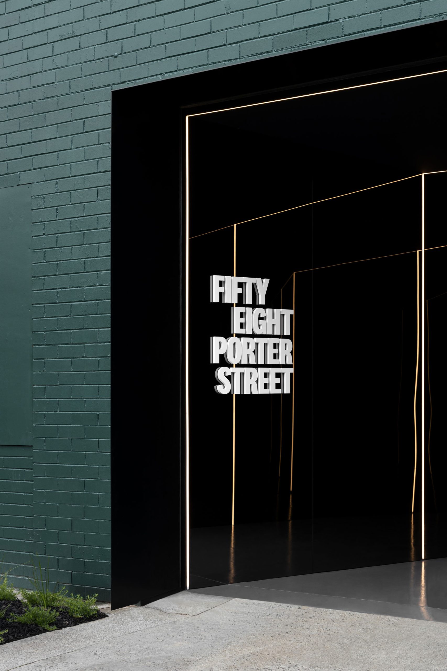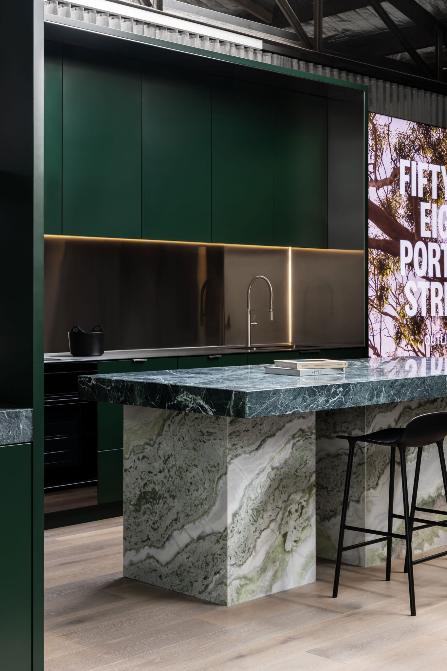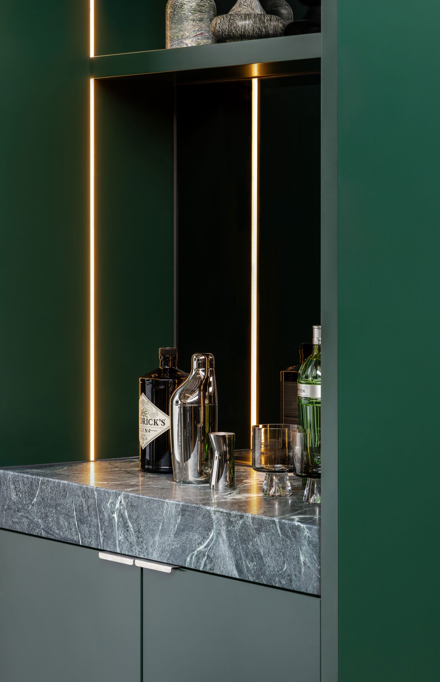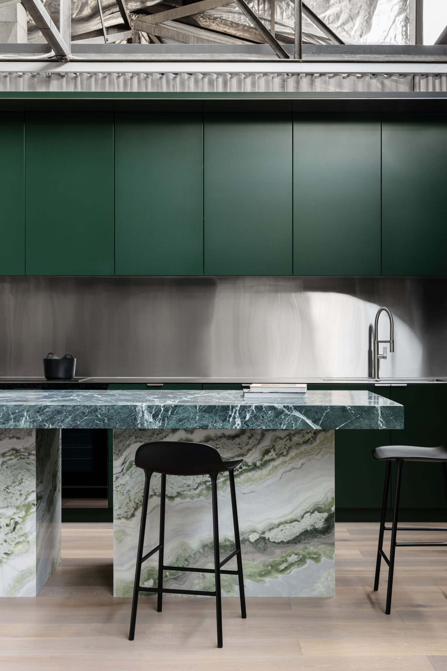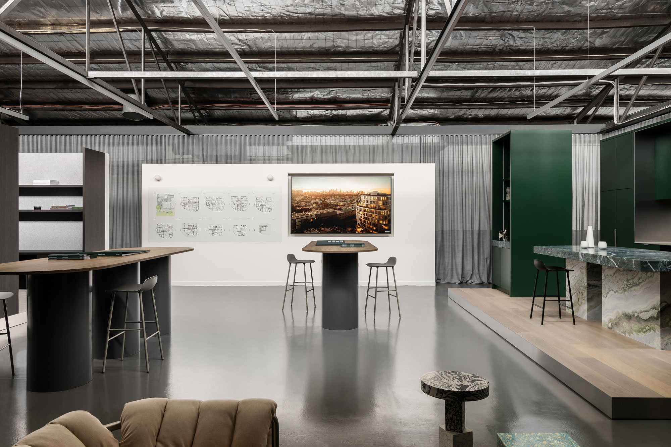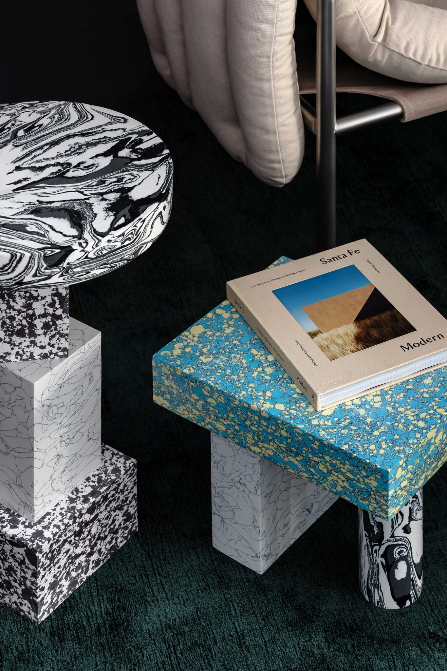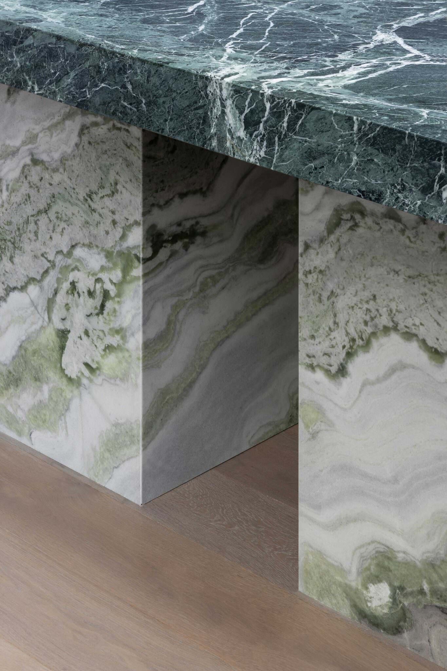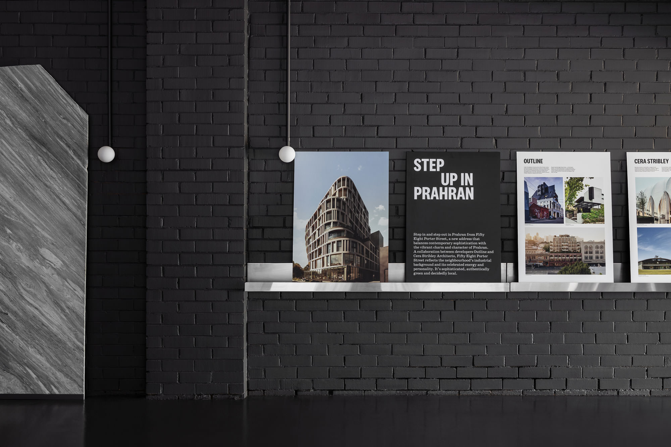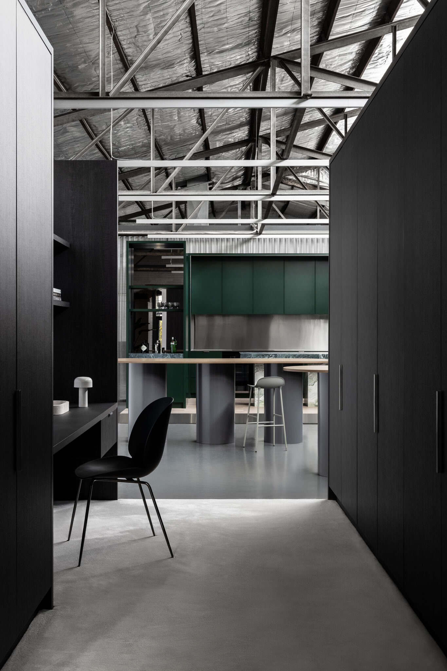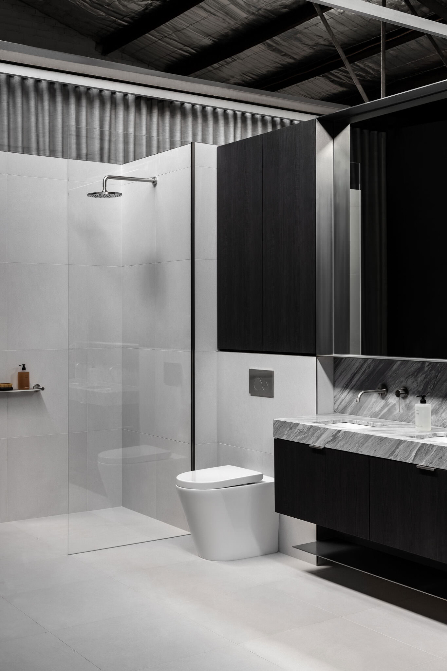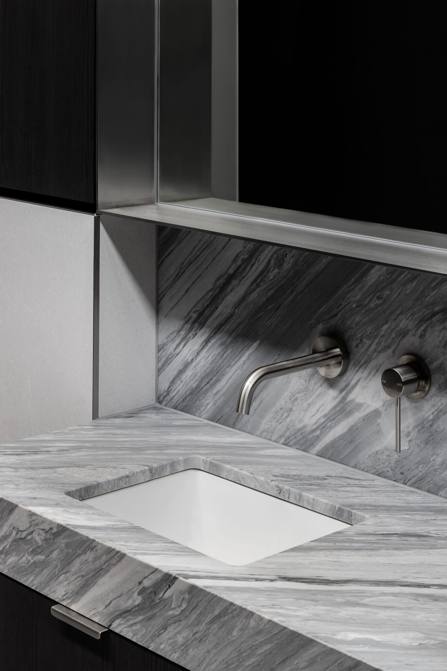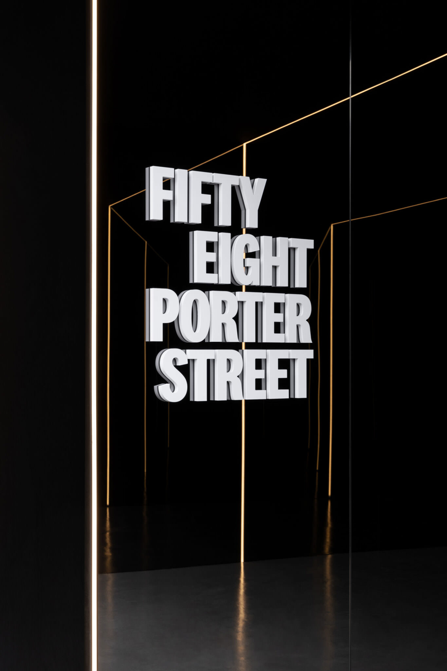Commercial
2024
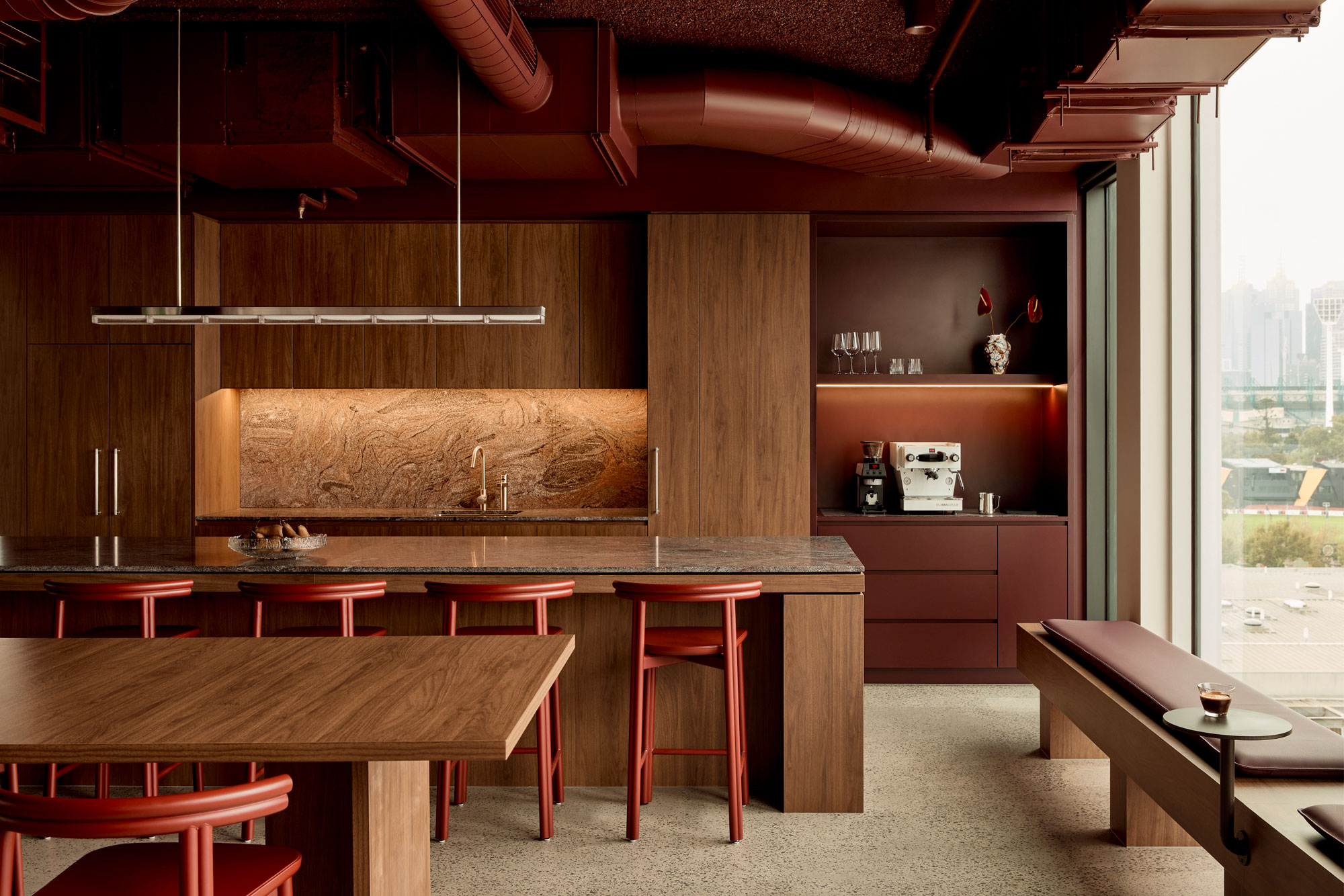
A collaboration between Cera Stribley and Melbourne-based property developer, Outline, Fifty Eight Porter Street is a carbon neutral mixed-use development, coming soon to Prahran. Situated on-site, the Porter St Display Suite serves to ‘sell the dream’ of what it would be like to inhabit one of the Fifty Eight Porter Street apartments.
Housed within the shell of an unassuming industrial warehouse in the back streets of Prahran, the display suite boasts an intriguing presence. Beyond the characteristically green façade, a dark, mirrored passageway is brought to life with LED strip lighting, to entice the curiosity of passers-by.
The interior design is underpinned by the principles of connection, geometry, Prahran’s industrial heritage, and the desire to curate a masterpiece of multi-residential living.
Since c.1800s, the architectural fabric of Prahran has been a rich tapestry of industrial and residential buildings. The interior design for Fifty Eight Porter Street draws inspiration from the locale’s history as a thriving fashion and textile precinct, expressed through geometric juxtaposition, repetition, and the sophisticated layering of materials and textures.
Steel detailing highlights bold colour scheme options. Everyday elements make statements. Integrated storage is abundant and generous balconies connect with open plan living areas to accommodate a life of shared experiences.
Photography by Timothy Kaye
