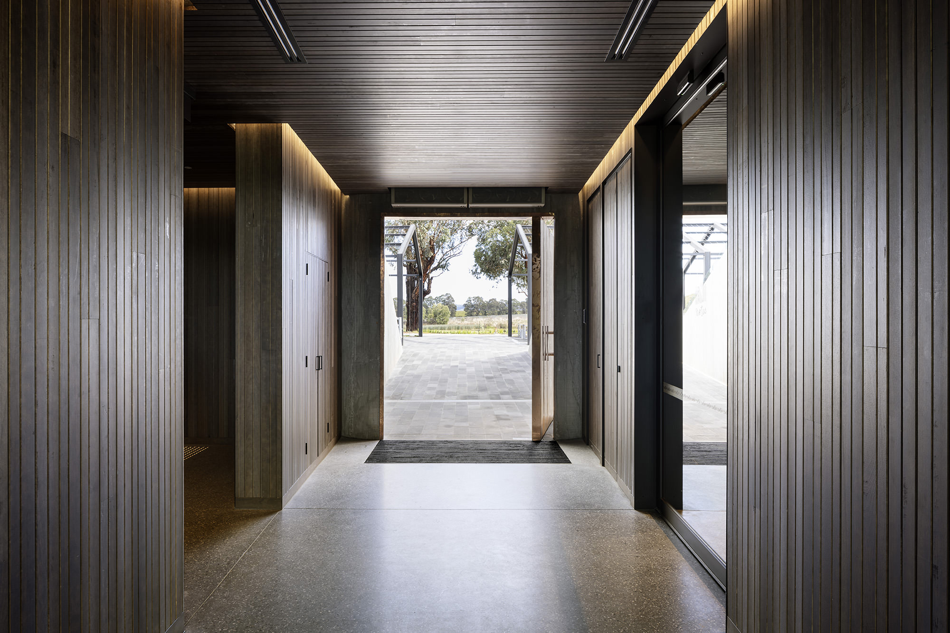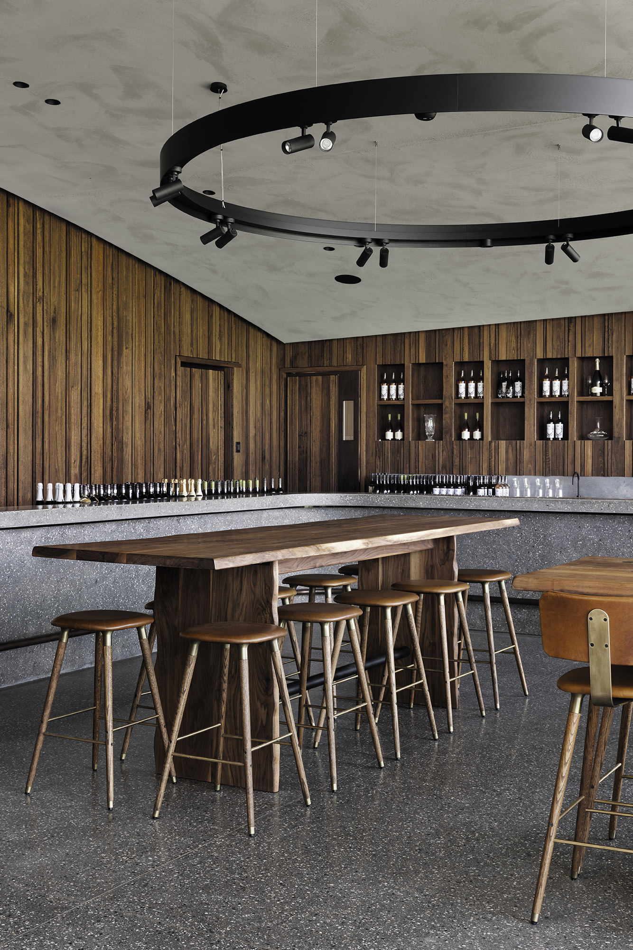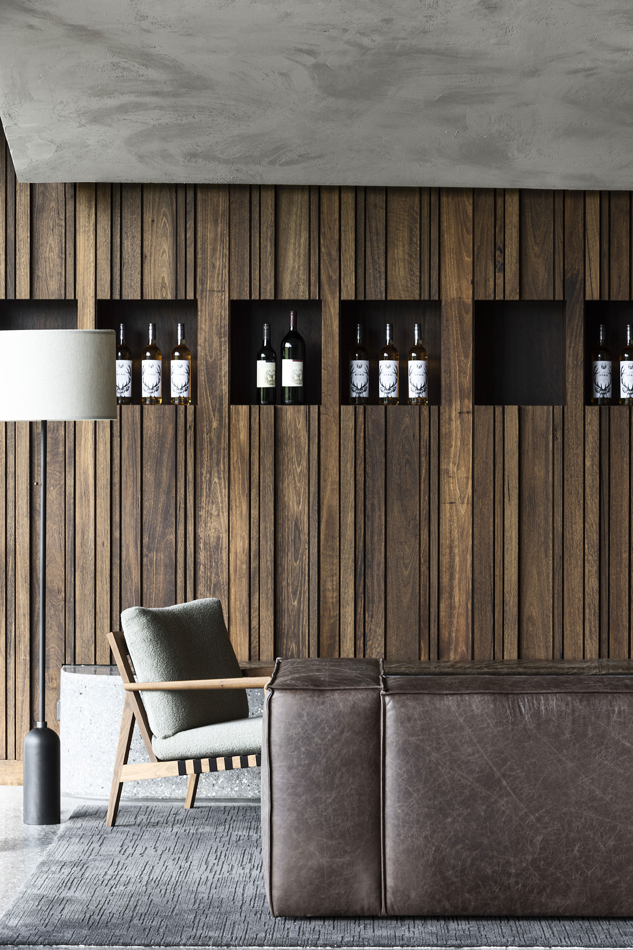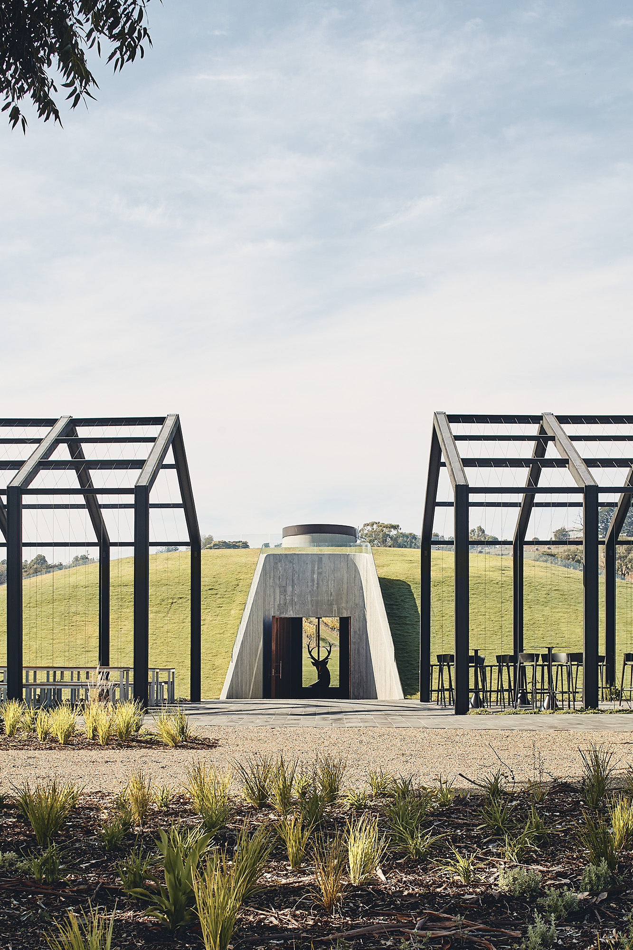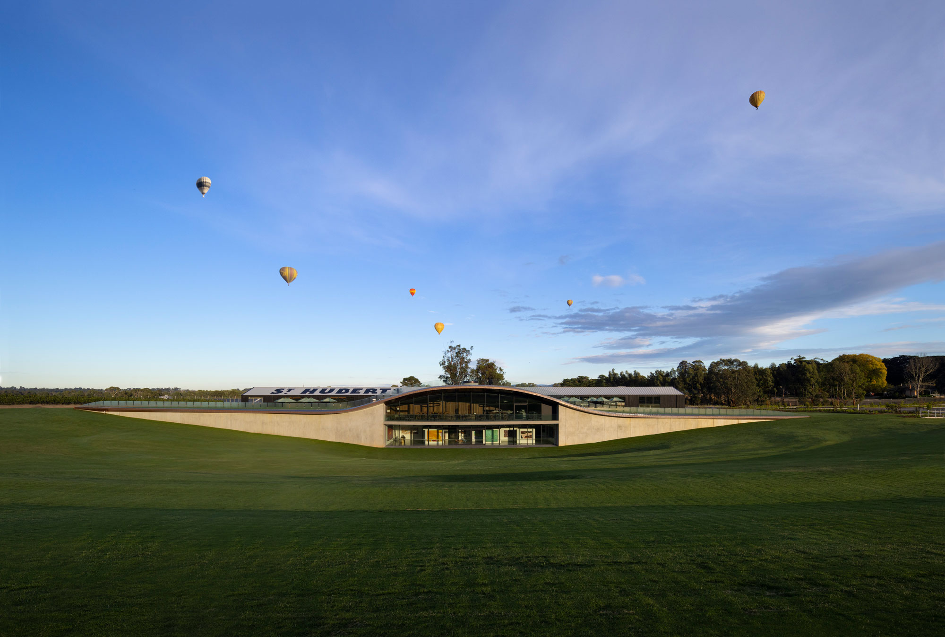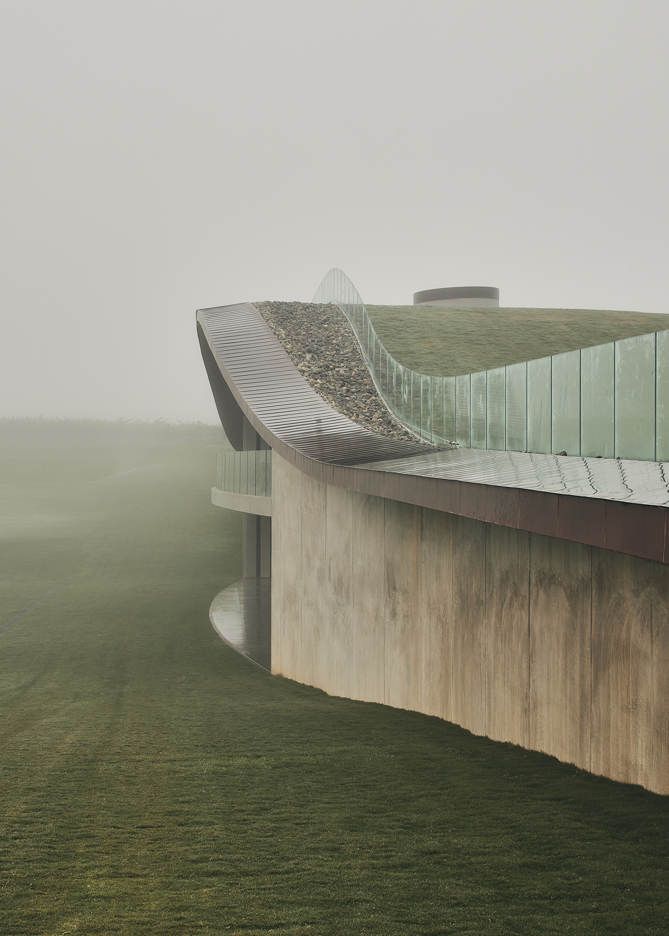Commercial
2024
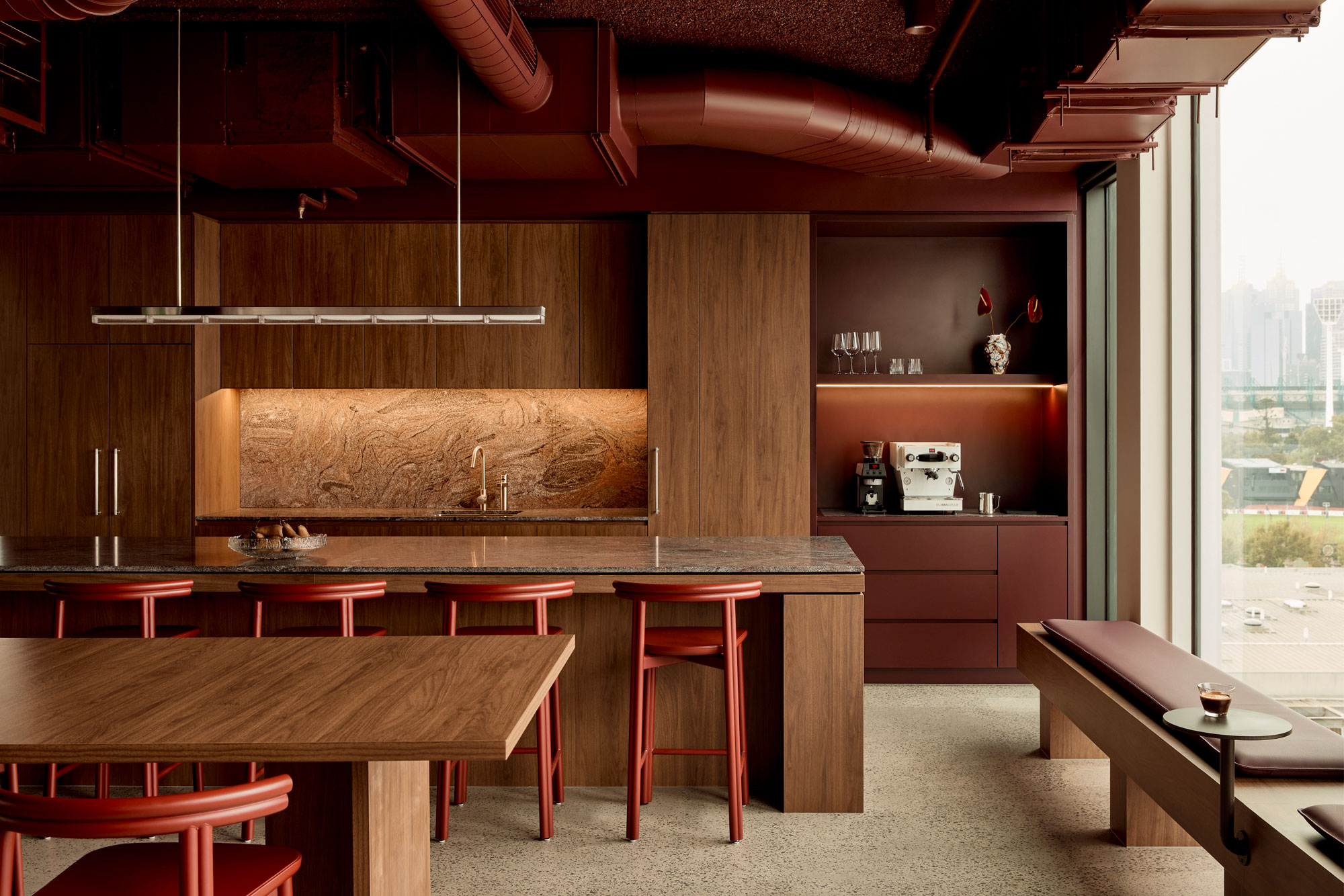
Commercial, Hospitality
Domenic Cerantonio, Chris Stribley, Jessica Coulter, Danny Tong, Darcy Kay, Katherine McDonald
Architecture Masterprize | Winner — Hospitality Architecture, LIV Hospitality Design Awards | Winner — Architectural Design Bar Lounge, Good Design Awards | Winner — Architectural Design, Melbourne Design Awards | Silver — Commercial Architecture
In 2019, Ryan Hospitality Group, led by Gerry and Andrew Ryan, in collaboration with Treasury Premium Brands, commissioned Cera Stribley to breathe new life into the St Huberts wine estate once more – this time, on a much grander scale than ever before. The resultant Hubert Estate now comprises a family-style restaurant (Quarters), Indigenous art gallery (Hubert Gallery of Art), event space (Harriett), revamped St Huberts cellar door – all designed by Cera Stribley.
Architecture is a large part of the attraction for this latest Yarra Valley destination, and Cera Stribley’s design response undeniably makes it so. Situated at the junction of Maroondah Highway and St Huberts Road, the design takes advantage of this prime location, assimilating with the undulating topography while the architecturally-striking new cellar door rises up from the landscape in one swift curve.
A large copper door punctuates the centre of two high concrete walls that cut through the grass mound of the building. Once inside, the space opens up into a warm and welcoming cellar door.
Authenticity is at the heart of the design concept for the cellar. This is expressed through materiality including natural wood formed concrete and copper at the entry, timber panelling, as well as solid smooth natural edged timber wine tasting benches and brown leather seated stools.
Tiffany Jade
Contributing Writer, Design Anthology
