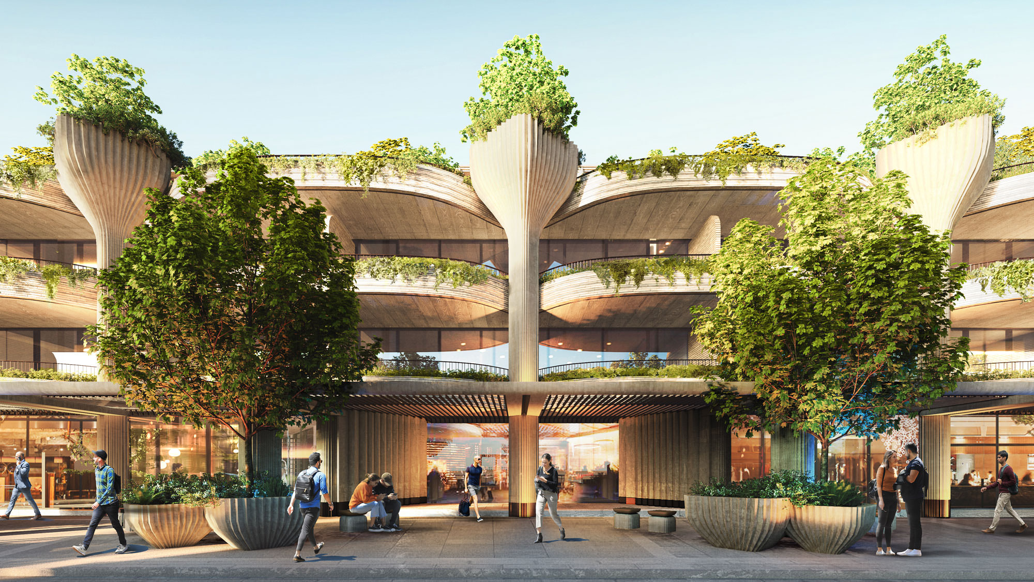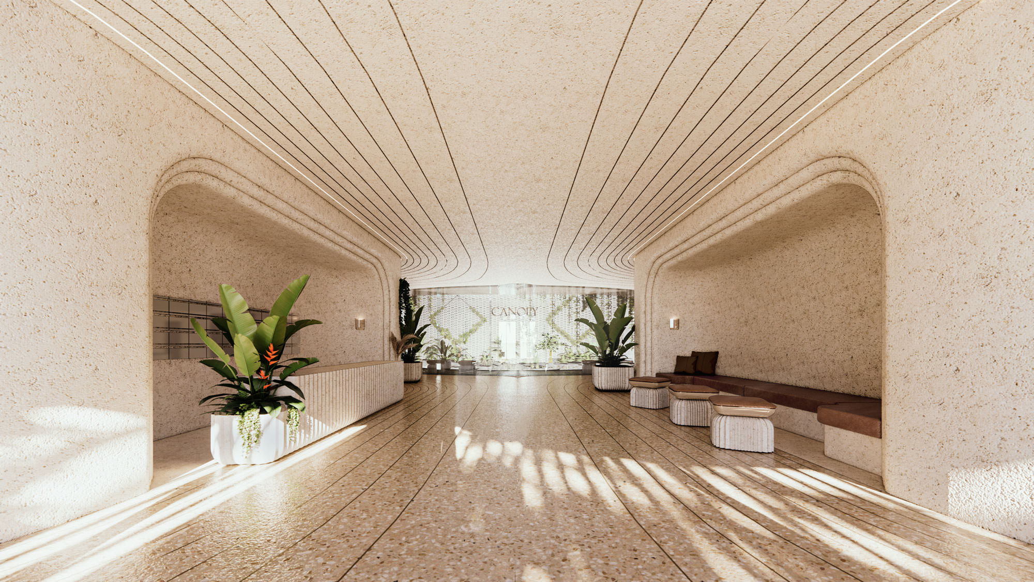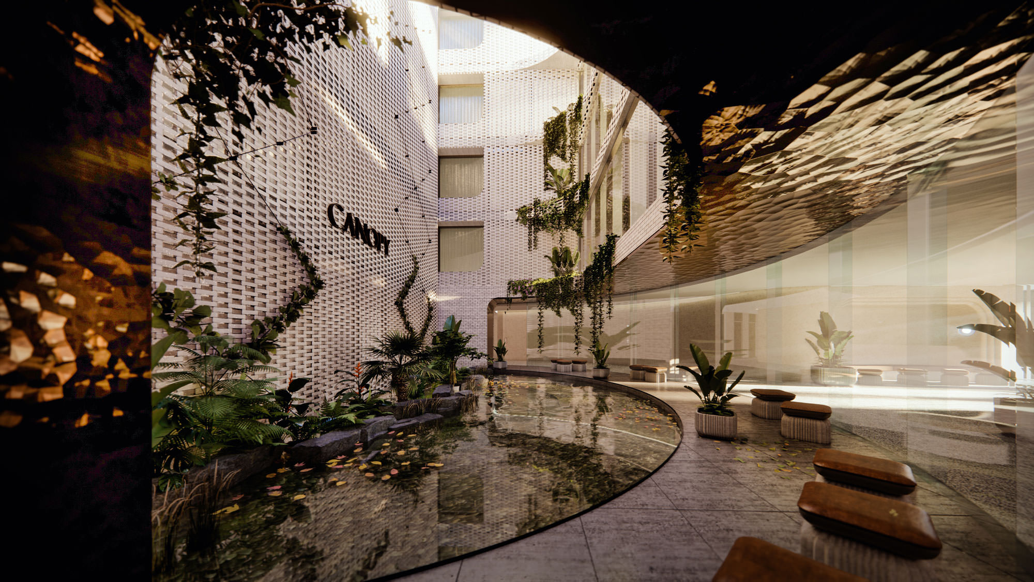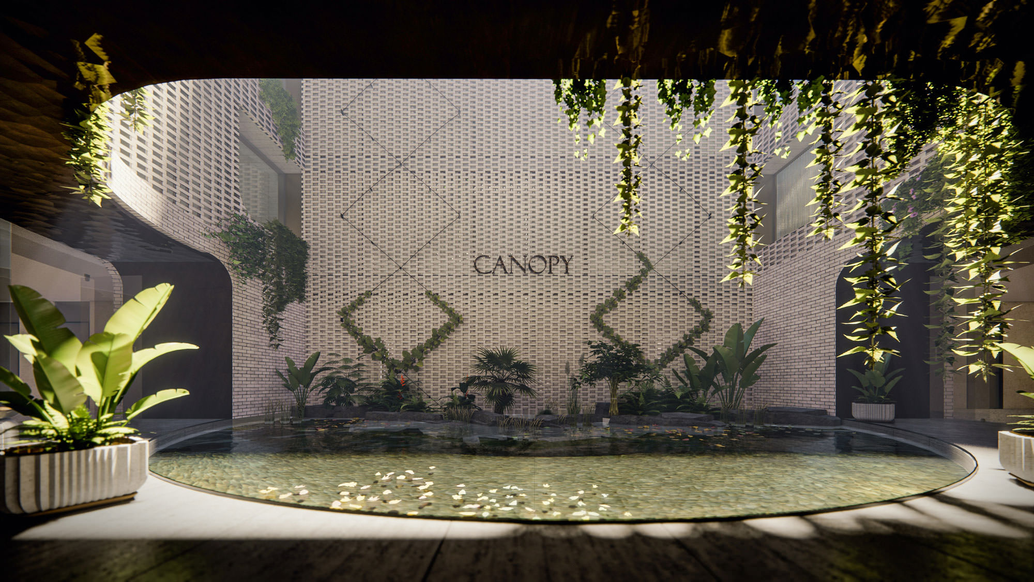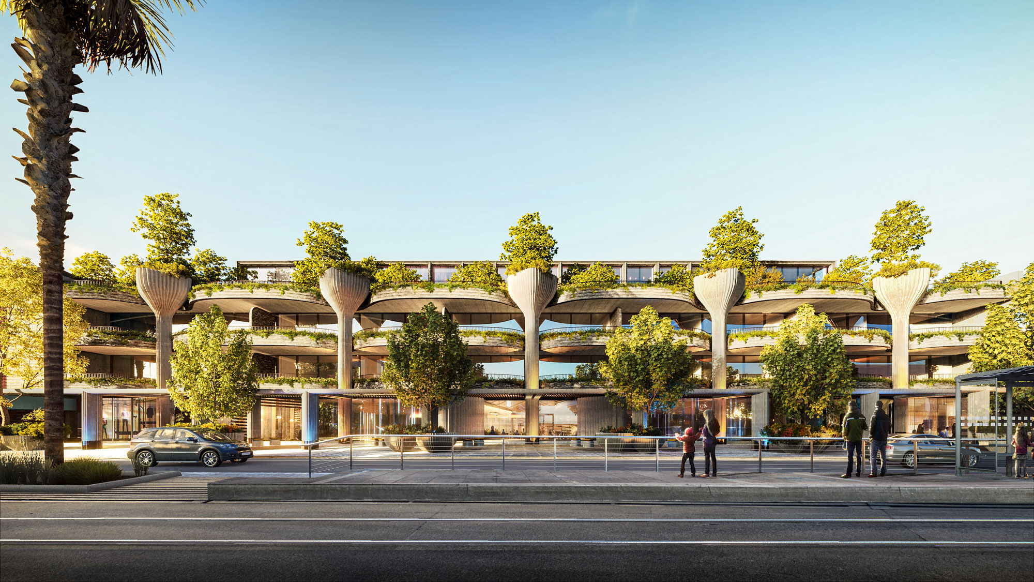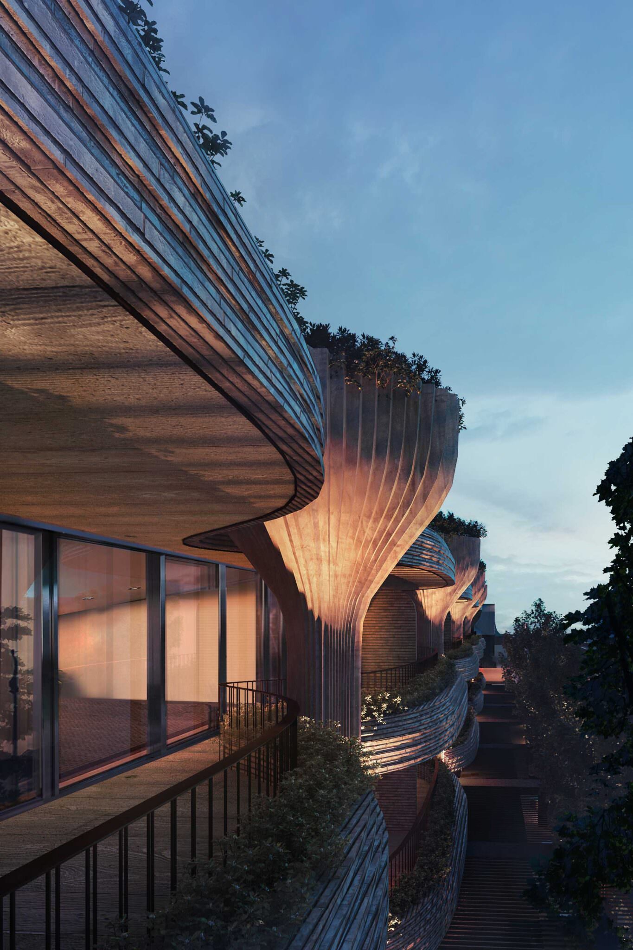Mixed-Use
2022
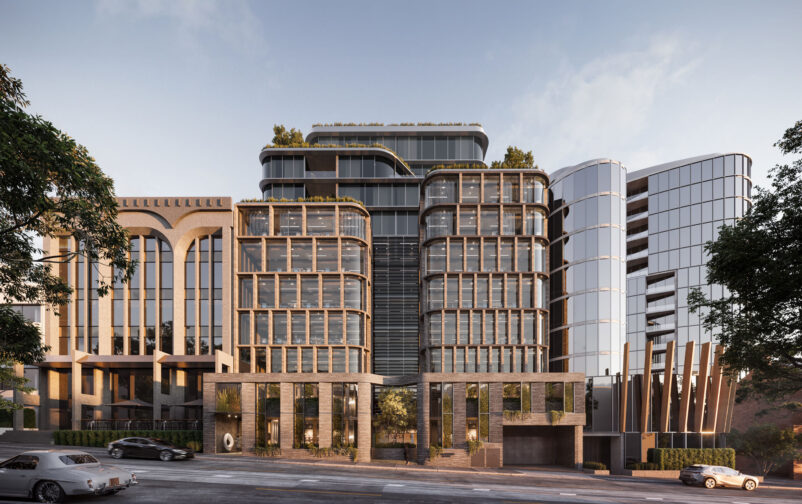
Type
Mixed-Use , Multi-ResidentialTeam
Domenic Cerantonio, Yunwei Xu, Kate Hatherley, Jessica Coulter, Owen Fisher, Michael Khoo
At the podium-level, the design works to activate the street with engaging retail and hospitality venues that spill out onto the boulevard, while fifty refined two- and three-bedroom apartments comprise the upper four-levels.
Through curved edges, beautiful brickwork, and deco details the contemporary form gives a nostalgic nod to the iconic period architecture found throughout the area, bringing its bygone glory days back to life – but with a biophilic design twist.
Concrete pillars with vertical ribbed detailing simultaneously provide character and structure to the façade, while elevating the palms that traverse the boulevard below to the upper levels of the built volume. Internally, the ground-floor lobby expands out to become a central, full-height atrium that draws fresh air and natural light into the depths of the multi-residential programme.
Playing into the free-spirited and dichotomous nature of the area, the materiality of both the interiors and exteriors is raw, yet refined; layered, yet paired back; nostalgic, yet modern. The result is a characterful, elegant, and architecturally unique mixed-use offering.
Regenerative in its intent, considered in its resolve; Cera Stribley’s design response is wholly imbued with a sense of place.
